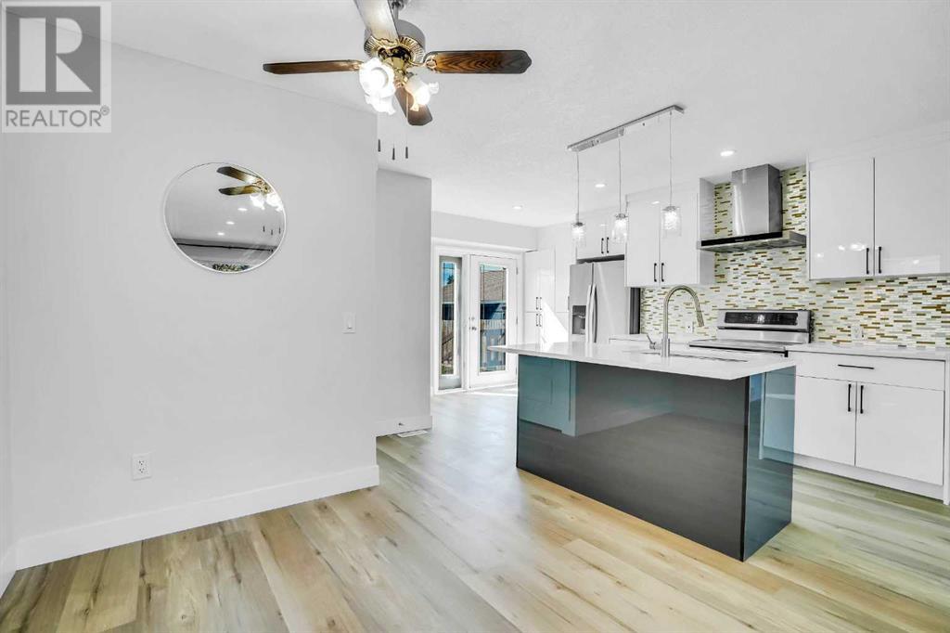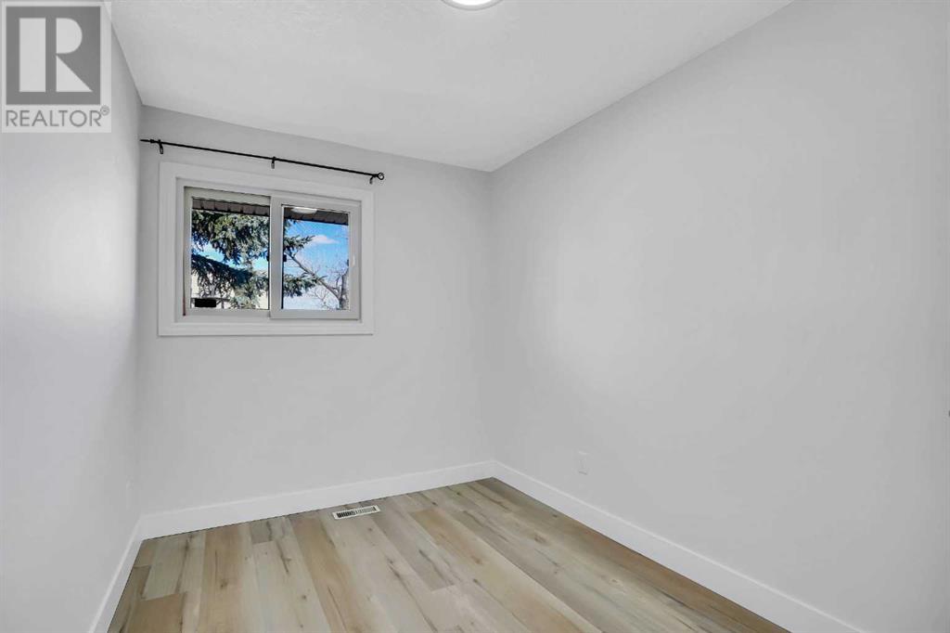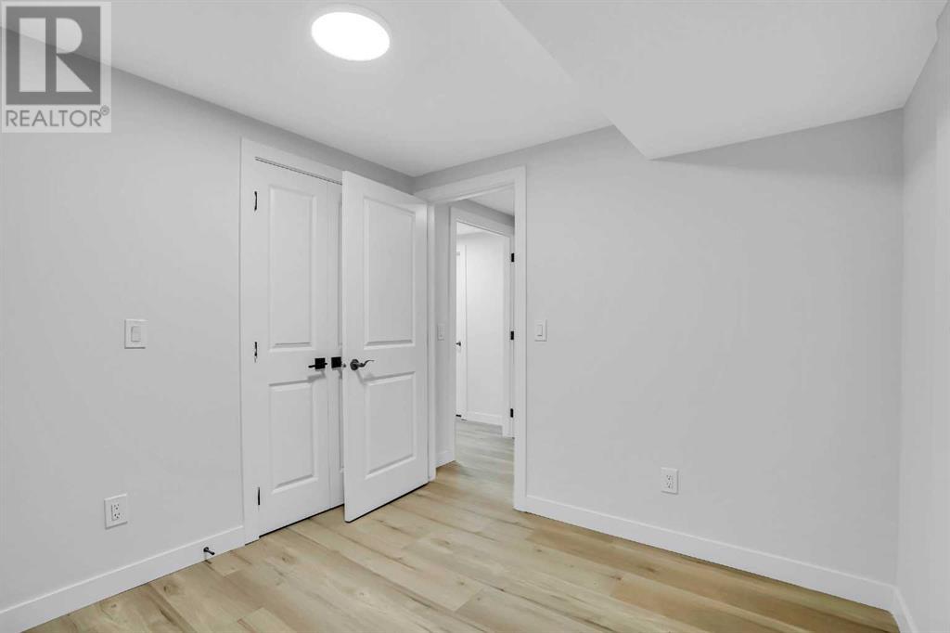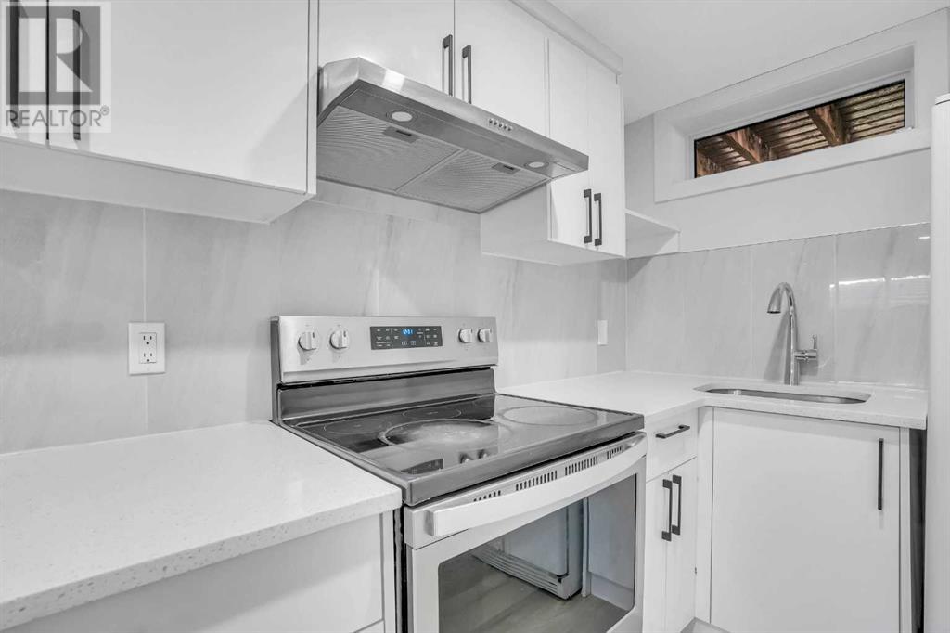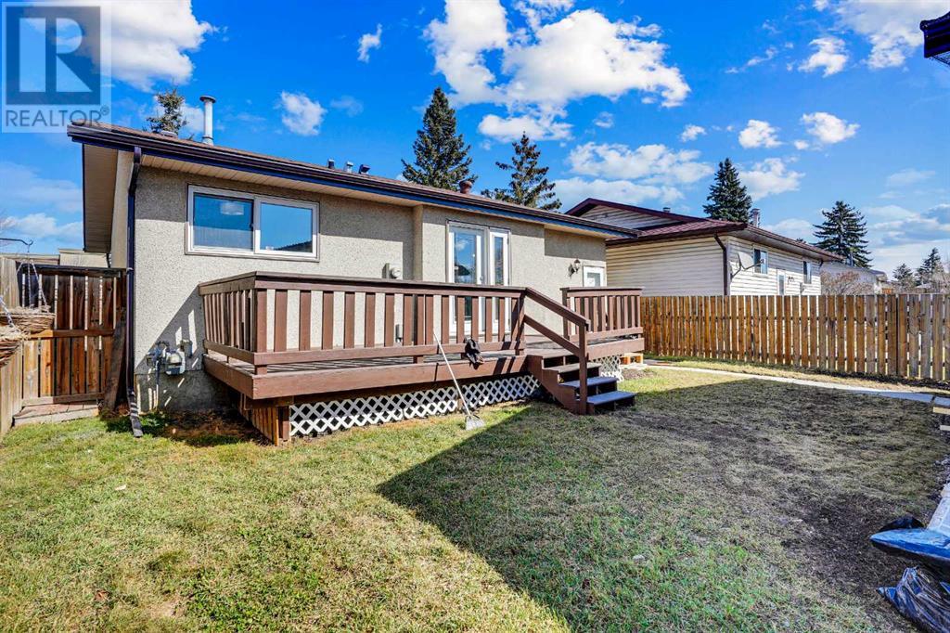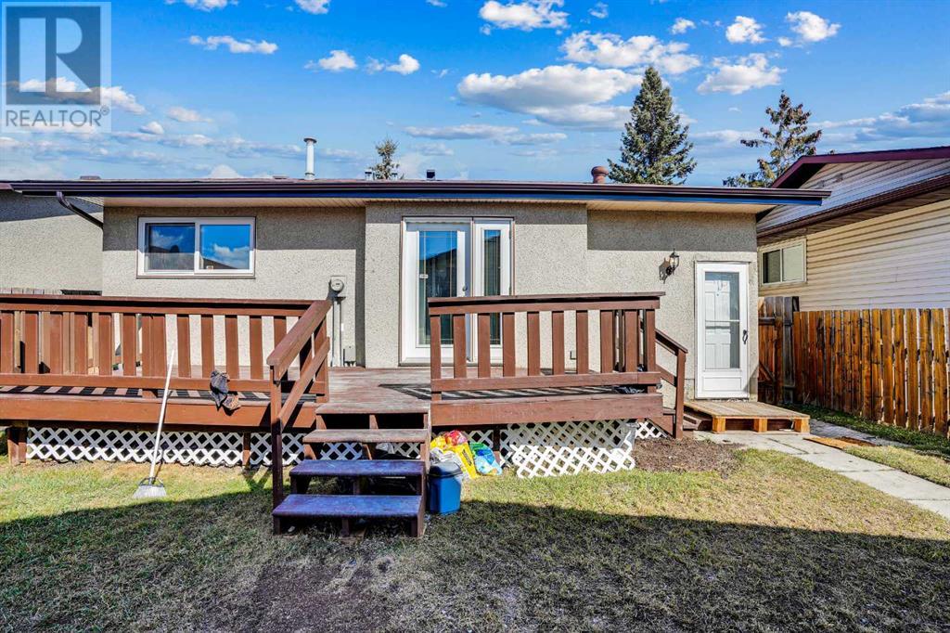5431 Madigan Drive Ne Calgary, Alberta t2a 5t5
5 Bedroom
3 Bathroom
1,023 ft2
Bungalow
None
Forced Air
Garden Area, Landscaped, Lawn
$624,900
RECENTLY RENOVATED BUNGALOW WITH 3+2 BEDROOMS 2.5 BATHS.2 BEDROOMS ILLEGAL SUITE IN THE BASEMENT WITH SEPARATE ENTRANCE AND COMMON LAUNDRY.SOME OF THE UPGRADES ARE NEW FLOORING,NEW KNOCK DOWN CEILING,NEWER TRIPLE PANE WINDOWS,NEW DOORS,TILES,ROOF AND THE LIST GOES ON.HOUSE IS CLOSE TO ALL THE AMENITIES LIKE SCHOOLS,SHOPPING,TRANSPORTATION,PARKS AND LRT STATION.OVER SIZE 26X22 DOUBLE DETACHED GARAGE AND RV PARKING.VERY EASY TO SHOW ANY TIME. VACANT FOR QUICK POSSESSION..ONE OF THE BEDROOMS IN THE BASEMENT DOES NOT HAVE EGRESS WINDOW,PLEASE NOTE. (id:51438)
Property Details
| MLS® Number | A2210040 |
| Property Type | Single Family |
| Neigbourhood | Marlborough Park |
| Community Name | Marlborough Park |
| Amenities Near By | Park, Playground, Schools, Shopping |
| Features | Back Lane, No Smoking Home, Level |
| Parking Space Total | 4 |
| Plan | 7710672 |
| Structure | Deck |
Building
| Bathroom Total | 3 |
| Bedrooms Above Ground | 3 |
| Bedrooms Below Ground | 2 |
| Bedrooms Total | 5 |
| Appliances | Washer, Refrigerator, Dishwasher, Range, Dryer, Window Coverings |
| Architectural Style | Bungalow |
| Basement Development | Finished |
| Basement Features | Separate Entrance, Walk-up, Suite |
| Basement Type | Full (finished) |
| Constructed Date | 1977 |
| Construction Material | Wood Frame |
| Construction Style Attachment | Detached |
| Cooling Type | None |
| Exterior Finish | Stucco |
| Flooring Type | Ceramic Tile, Laminate |
| Foundation Type | Poured Concrete |
| Half Bath Total | 1 |
| Heating Type | Forced Air |
| Stories Total | 1 |
| Size Interior | 1,023 Ft2 |
| Total Finished Area | 1022.93 Sqft |
| Type | House |
Parking
| Detached Garage | 2 |
Land
| Acreage | No |
| Fence Type | Fence |
| Land Amenities | Park, Playground, Schools, Shopping |
| Landscape Features | Garden Area, Landscaped, Lawn |
| Size Depth | 33.09 M |
| Size Frontage | 12.6 M |
| Size Irregular | 417.00 |
| Size Total | 417 M2|4,051 - 7,250 Sqft |
| Size Total Text | 417 M2|4,051 - 7,250 Sqft |
| Zoning Description | R-cg |
Rooms
| Level | Type | Length | Width | Dimensions |
|---|---|---|---|---|
| Basement | Bedroom | 3.30 M x 2.40 M | ||
| Basement | Bedroom | 3.00 M x 2.90 M | ||
| Basement | 4pc Bathroom | Measurements not available | ||
| Basement | Living Room | 4.00 M x 3.20 M | ||
| Basement | Kitchen | 2.40 M x 1.70 M | ||
| Main Level | Breakfast | 2.82 M x 2.29 M | ||
| Main Level | Living Room | 4.11 M x 3.43 M | ||
| Main Level | Bedroom | 3.38 M x 2.49 M | ||
| Main Level | 4pc Bathroom | 2.26 M x 1.50 M | ||
| Main Level | Kitchen | 2.44 M x 2.36 M | ||
| Main Level | Dining Room | 2.67 M x 2.44 M | ||
| Main Level | Primary Bedroom | 3.99 M x 2.82 M | ||
| Main Level | Bedroom | 3.38 M x 2.31 M | ||
| Main Level | 2pc Bathroom | 1.93 M x .91 M |
https://www.realtor.ca/real-estate/28151287/5431-madigan-drive-ne-calgary-marlborough-park
Contact Us
Contact us for more information









