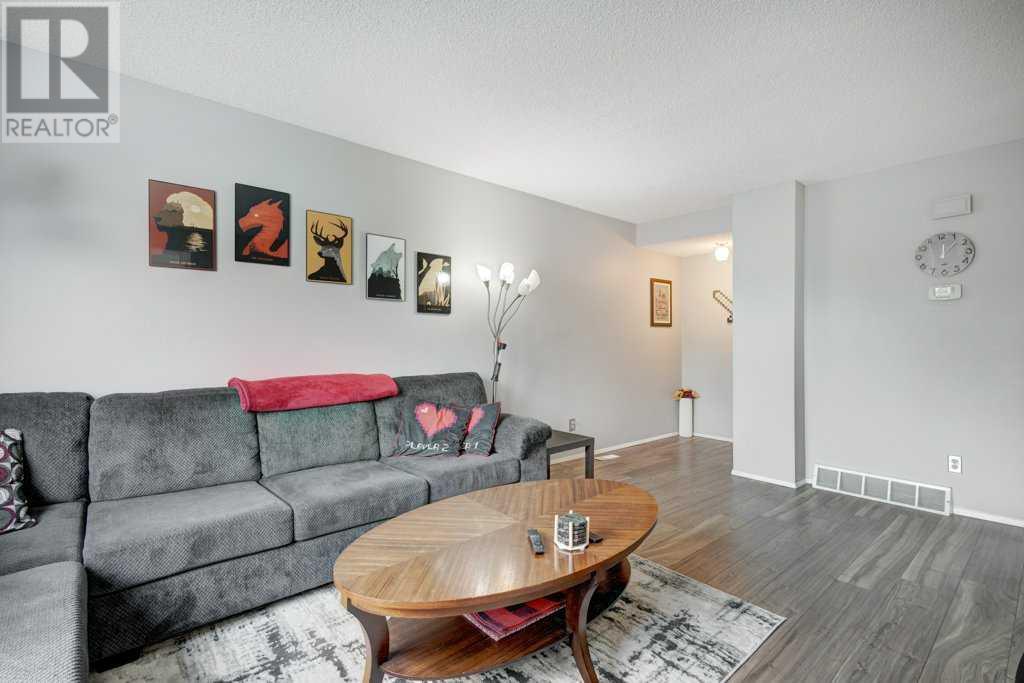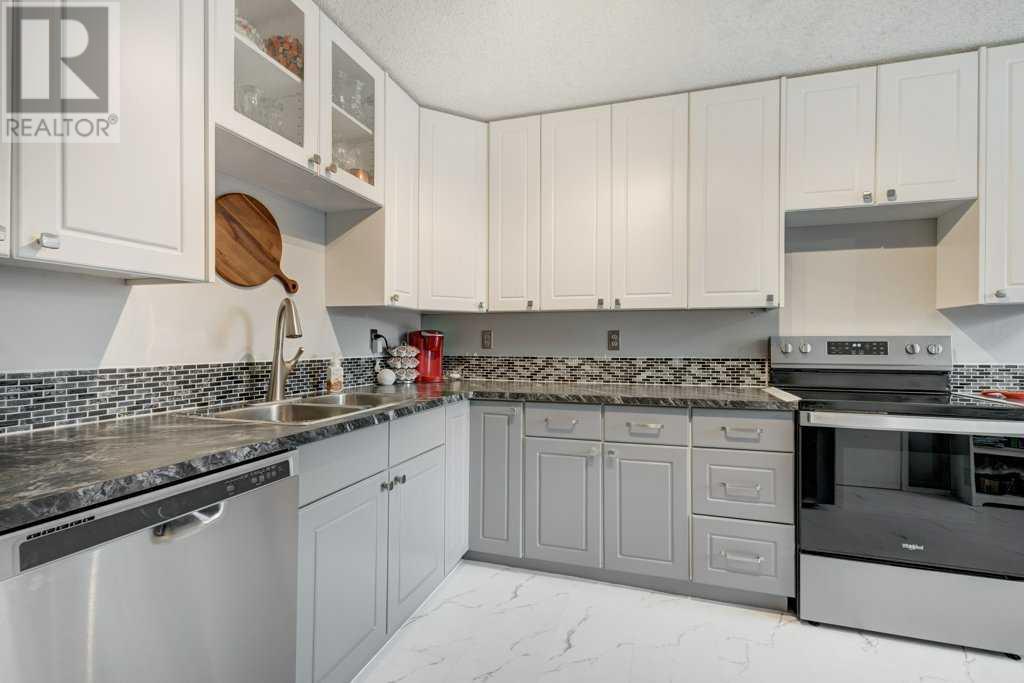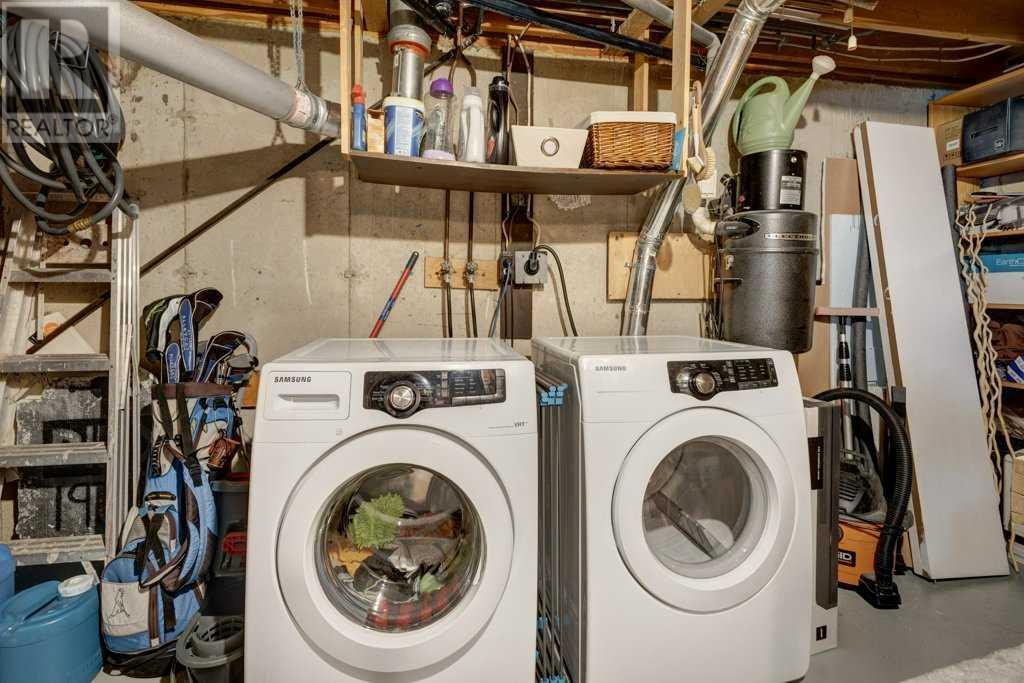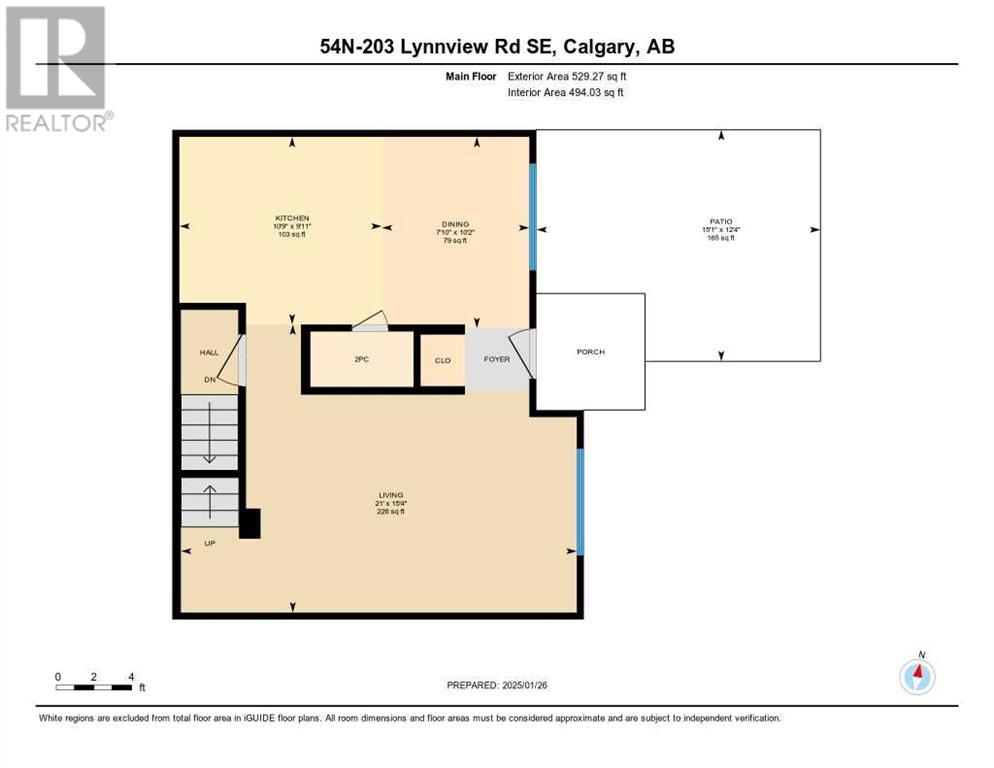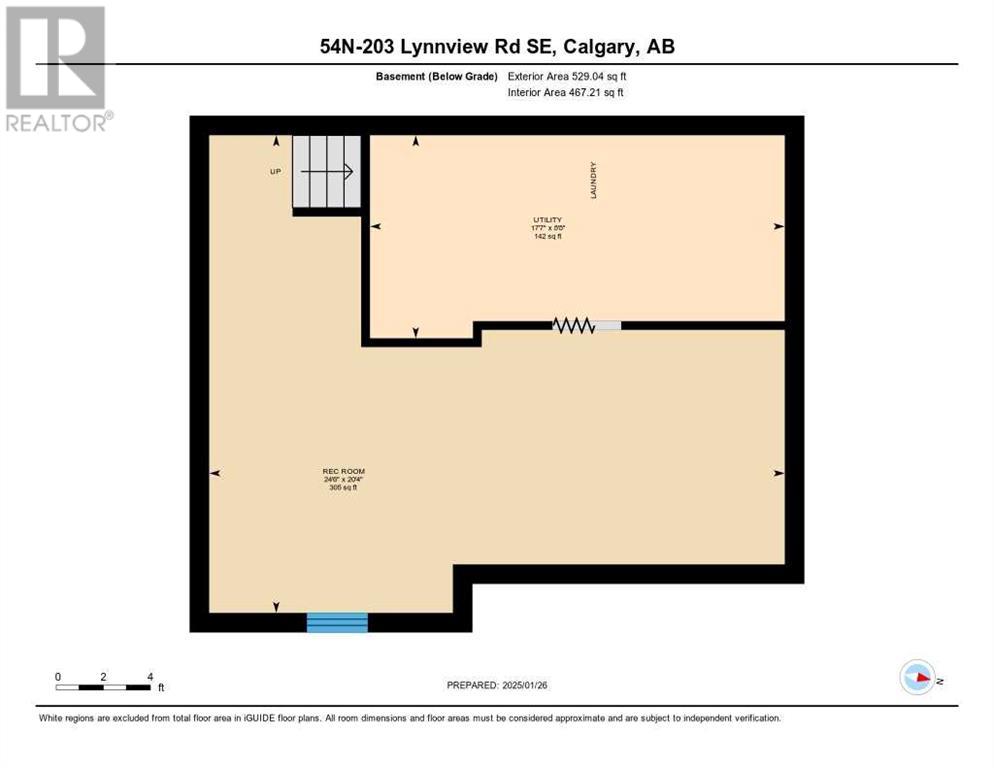54n, 203 Lynnview Road Se Calgary, Alberta T2C 2C6
$374,900Maintenance, Common Area Maintenance, Insurance, Parking, Property Management, Reserve Fund Contributions, Sewer, Waste Removal, Water
$322.40 Monthly
Maintenance, Common Area Maintenance, Insurance, Parking, Property Management, Reserve Fund Contributions, Sewer, Waste Removal, Water
$322.40 MonthlyPET-FRIENDLY COMPLEX | FULLY DEVELOPED BASEMENT | PRIVATE FENCED YARD | and A/CDiscover this delightful 2-storey townhome nestled in the hidden gem of Lynnwood, a family-friendly community offering a serene and convenient lifestyle. The main floor boasts durable and stylish luxury vinyl plank flooring, spacious living room, a beautifully renovated kitchen, and a convenient half-bathroom. The kitchen is a true highlight, featuring extended-height cabinets, brand-new appliances, and a built-in dishwasher, providing both functionality and modern charm. Upstairs, you’ll find a generously sized primary bedroom with ample closet space, two additional bedrooms, and a 4-piece bathroom – perfect for a growing family or hosting guests. The fully developed basement offers a bright and versatile family room with a large window, plus a den space that can serve as a home office, craft room, or home gym. Step outside to your private, fully fenced front yard, ideal for pets, kids, or enjoying a sunny afternoon with friends. This pet-friendly complex welcomes furry companions (with board approval), and the nearby off-leash dog parks make it even more appealing for pet owners. Riverside Gate offers a premium location, backing onto the picturesque Beaver Dam Flats and the Bow River Pathway system. Conveniently located close to shopping, schools, parks, and with quick access to Deerfoot Trail (2 minutes) and downtown Calgary (10 minutes), this home truly has it all. (id:51438)
Property Details
| MLS® Number | A2189844 |
| Property Type | Single Family |
| Neigbourhood | Ogden |
| Community Name | Ogden |
| AmenitiesNearBy | Playground, Schools, Shopping |
| CommunityFeatures | Pets Allowed |
| Features | No Smoking Home |
| ParkingSpaceTotal | 1 |
| Plan | 7811230 |
Building
| BathroomTotal | 2 |
| BedroomsAboveGround | 3 |
| BedroomsTotal | 3 |
| Appliances | Refrigerator, Dishwasher, Stove, Washer & Dryer |
| BasementDevelopment | Finished |
| BasementType | Full (finished) |
| ConstructedDate | 1978 |
| ConstructionMaterial | Wood Frame |
| ConstructionStyleAttachment | Attached |
| CoolingType | Central Air Conditioning |
| ExteriorFinish | Stucco |
| FlooringType | Carpeted, Vinyl |
| FoundationType | Poured Concrete |
| HalfBathTotal | 1 |
| HeatingFuel | Natural Gas |
| HeatingType | Central Heating |
| StoriesTotal | 2 |
| SizeInterior | 1001.62 Sqft |
| TotalFinishedArea | 1001.62 Sqft |
| Type | Row / Townhouse |
Land
| Acreage | No |
| FenceType | Fence |
| LandAmenities | Playground, Schools, Shopping |
| SizeTotalText | Unknown |
| ZoningDescription | M-c1 |
Rooms
| Level | Type | Length | Width | Dimensions |
|---|---|---|---|---|
| Second Level | Primary Bedroom | 15.25 Ft x 8.83 Ft | ||
| Second Level | Bedroom | 13.75 Ft x 8.25 Ft | ||
| Second Level | Bedroom | 13.75 Ft x 7.42 Ft | ||
| Second Level | 4pc Bathroom | Measurements not available | ||
| Lower Level | Recreational, Games Room | 20.33 Ft x 24.50 Ft | ||
| Lower Level | Furnace | 8.67 Ft x 17.58 Ft | ||
| Main Level | Living Room | 21.00 Ft x 15.33 Ft | ||
| Main Level | Kitchen | 10.75 Ft x 9.92 Ft | ||
| Main Level | Dining Room | 7.83 Ft x 10.17 Ft | ||
| Main Level | 2pc Bathroom | Measurements not available |
https://www.realtor.ca/real-estate/27846569/54n-203-lynnview-road-se-calgary-ogden
Interested?
Contact us for more information





