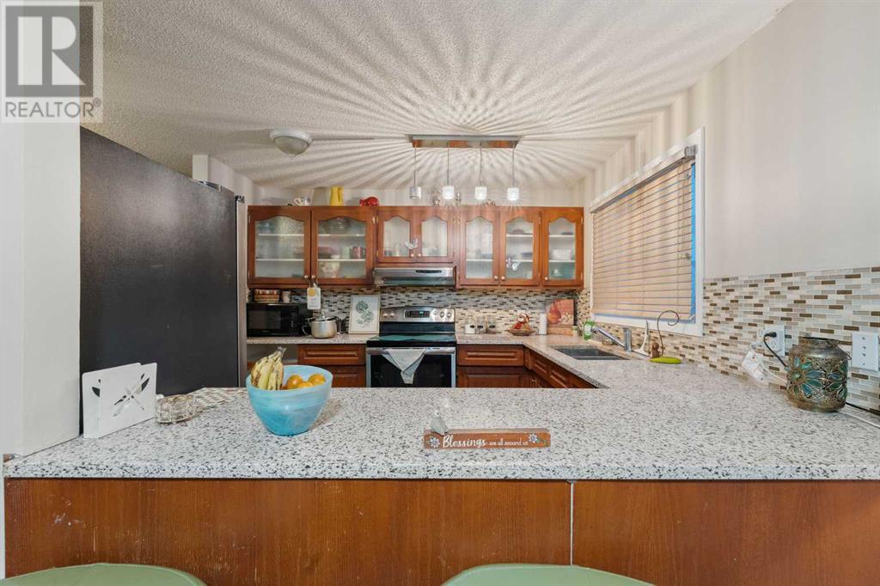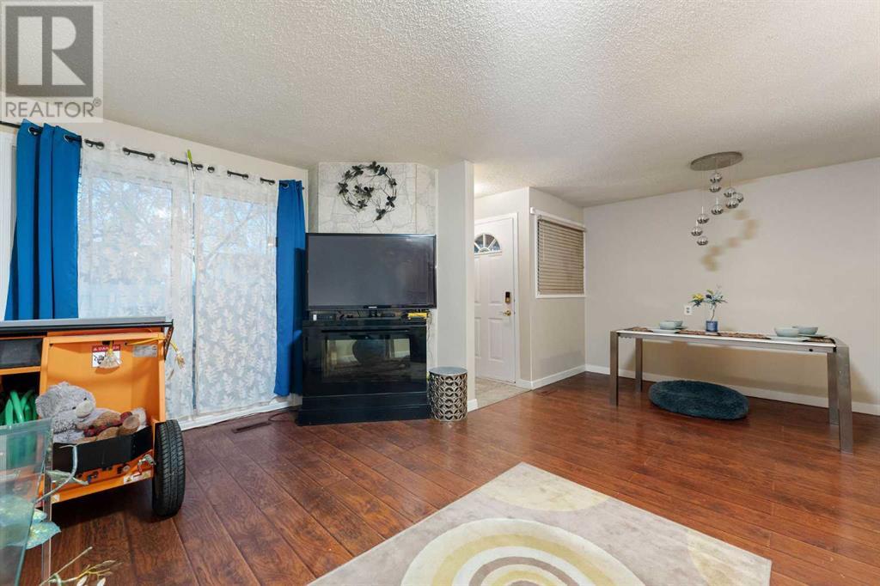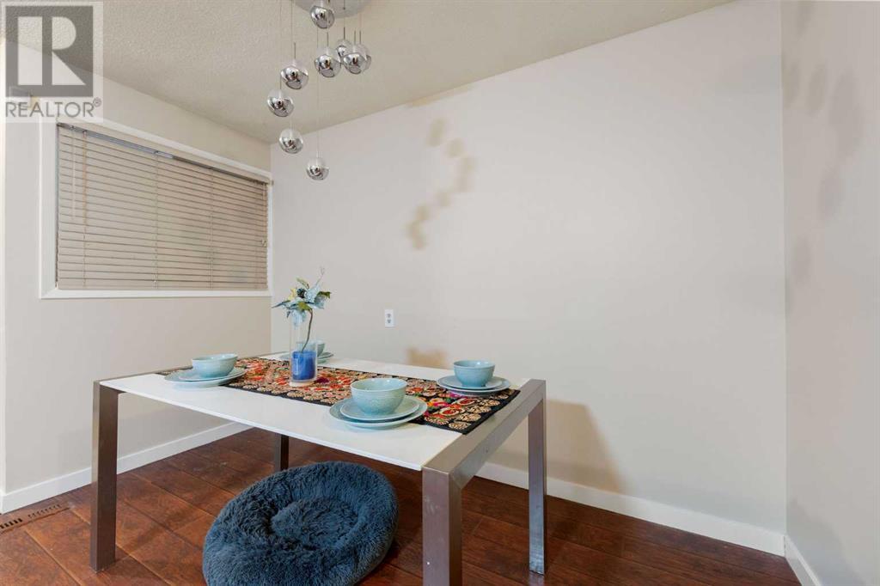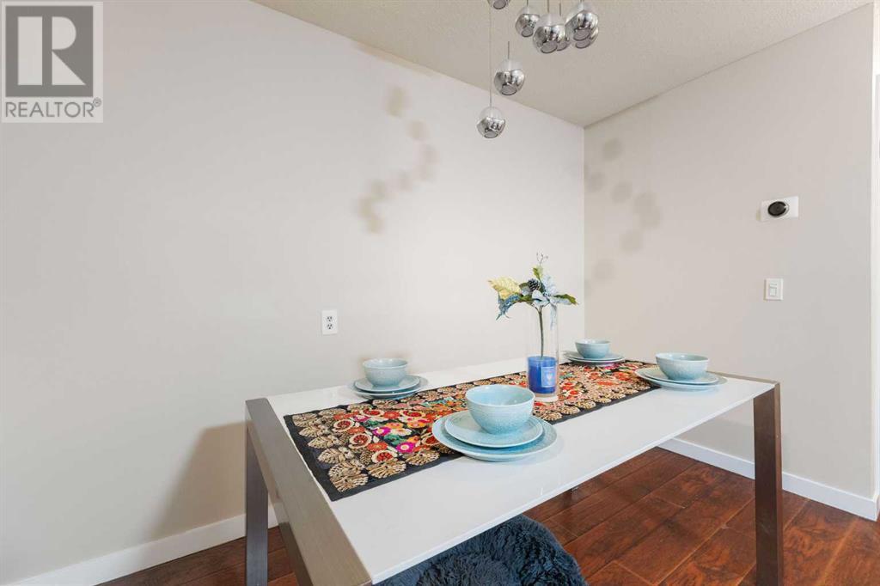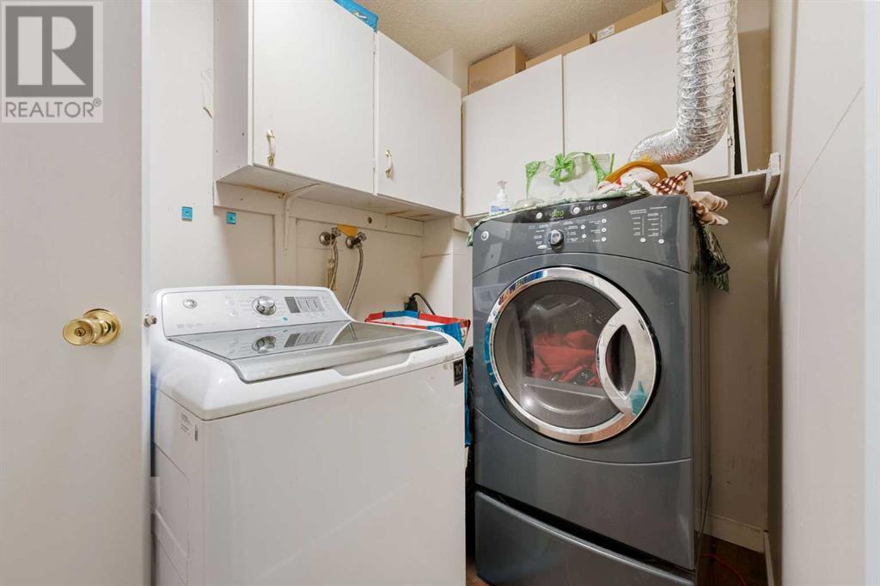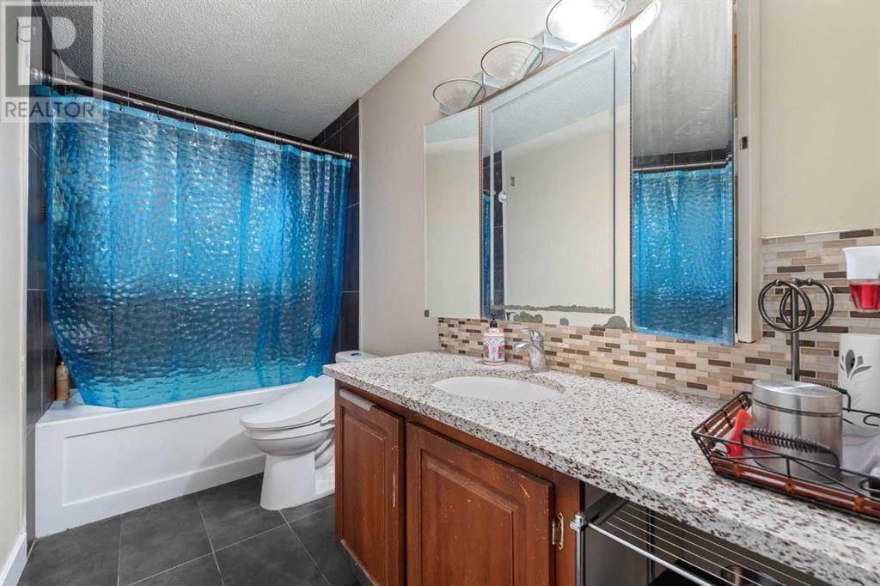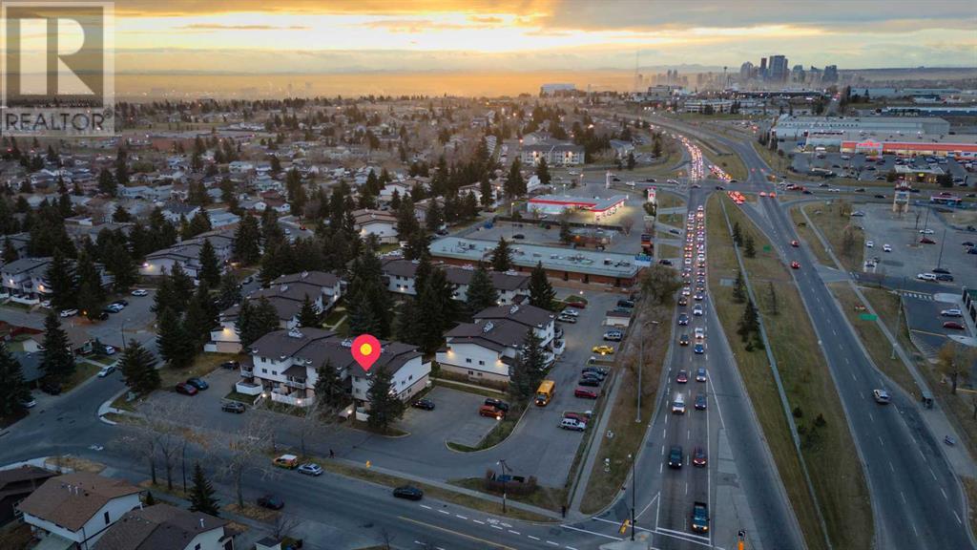55, 3705 Fonda Way Se Calgary, Alberta T2A 6G9
$269,999Maintenance, Ground Maintenance, Parking, Property Management, Reserve Fund Contributions
$342 Monthly
Maintenance, Ground Maintenance, Parking, Property Management, Reserve Fund Contributions
$342 MonthlyWelcome to this charming, one-level townhouse featuring 2 bedrooms and 1 full bathroom, ideally designed for comfortable living. This end unit is perfectly situated just minutes from transit, the C-Train, shopping, and daycare facilities, and comes with a dedicated parking stall for added convenience. The large, inviting living room features a cozy wood-burning fireplace, creating a warm and welcoming ambiance. Step through the new patio doors to your east-facing deck—an ideal space to relax and enjoy your morning coffee or evening unwinding. Don’t miss your chance to see this lovely property in person. Schedule your viewing today! (id:51438)
Property Details
| MLS® Number | A2177796 |
| Property Type | Single Family |
| Neigbourhood | Forest Heights |
| Community Name | Forest Heights |
| AmenitiesNearBy | Schools, Shopping |
| CommunityFeatures | Pets Allowed With Restrictions |
| Features | See Remarks, Other, Parking |
| ParkingSpaceTotal | 1 |
| Plan | 7811202 |
| Structure | None |
Building
| BathroomTotal | 1 |
| BedroomsAboveGround | 2 |
| BedroomsTotal | 2 |
| Appliances | Washer, Refrigerator, Stove, Dryer, Microwave, Window Coverings |
| ArchitecturalStyle | Bungalow |
| BasementType | None |
| ConstructedDate | 1978 |
| ConstructionMaterial | Wood Frame |
| ConstructionStyleAttachment | Attached |
| CoolingType | None |
| ExteriorFinish | Stucco, Vinyl Siding, Wood Siding |
| FlooringType | Laminate |
| FoundationType | Poured Concrete |
| HeatingFuel | Natural Gas |
| HeatingType | Forced Air |
| StoriesTotal | 1 |
| SizeInterior | 915 Sqft |
| TotalFinishedArea | 915 Sqft |
| Type | Row / Townhouse |
Land
| Acreage | No |
| FenceType | Fence |
| LandAmenities | Schools, Shopping |
| SizeTotalText | Unknown |
| ZoningDescription | M-c1 |
Rooms
| Level | Type | Length | Width | Dimensions |
|---|---|---|---|---|
| Main Level | 4pc Bathroom | 10.42 Ft x 5.00 Ft | ||
| Main Level | Bedroom | 8.25 Ft x 10.08 Ft | ||
| Main Level | Dining Room | 8.67 Ft x 10.92 Ft | ||
| Main Level | Kitchen | 10.58 Ft x 9.58 Ft | ||
| Main Level | Cold Room | 8.08 Ft x 5.08 Ft | ||
| Main Level | Living Room | 9.92 Ft x 15.33 Ft | ||
| Main Level | Primary Bedroom | 10.42 Ft x 14.42 Ft | ||
| Main Level | Furnace | 8.08 Ft x 6.33 Ft |
https://www.realtor.ca/real-estate/27629951/55-3705-fonda-way-se-calgary-forest-heights
Interested?
Contact us for more information





