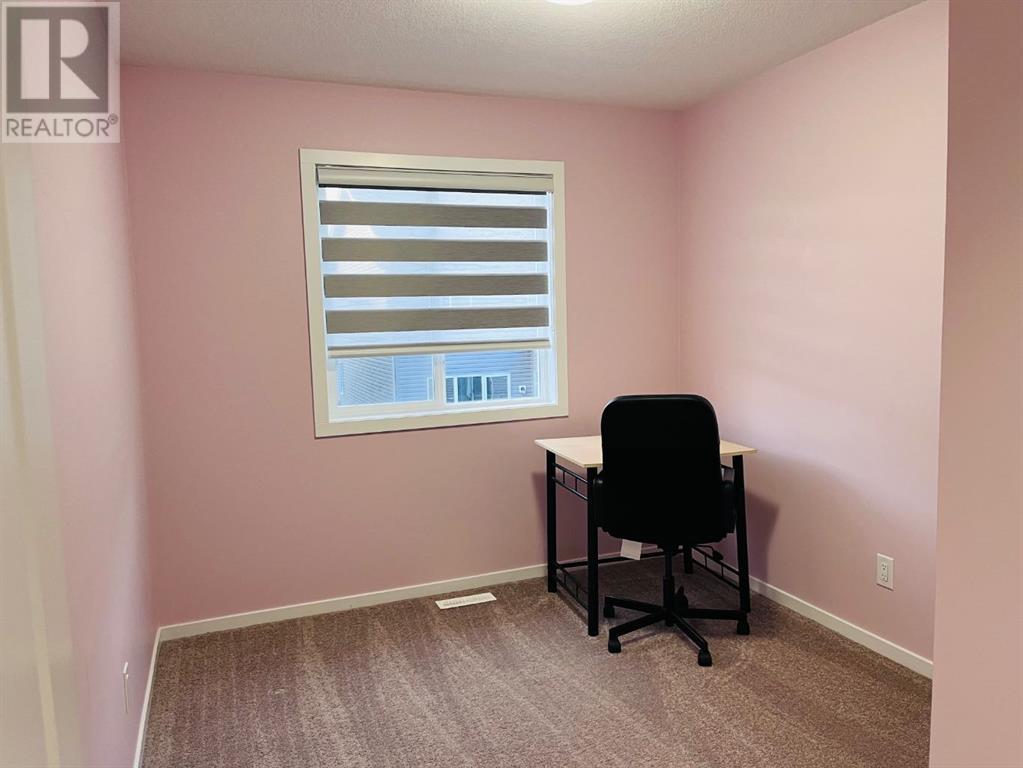3 Bedroom
3 Bathroom
1600 sqft
Fireplace
None
Other, Forced Air
Lawn
$675,900
Discover this stunning 3-bedroom, 2.5-bath single-family home (less than 1 year DEC 2023) with a spacious bonus room, perfectly situated in the desirable community of Carrington NW. This home greets you with an elegant entrance and features an open-concept floor plan, ideal for both comfortable living and entertaining. The sun-drenched living spaces, modern design, and attention to detail create a warm and inviting ambiance.The kitchen boasts modern, two-toned white and grey cabinets, upgraded appliances including a gas range, and extra pantry space—perfect for cooking. A side entrance to the basement offers endless possibilities for future development. The primary suite serves as a tranquil retreat, complete with a luxurious ensuite and ample closet space.Additional highlights include a front-attached garage, providing convenience and ample storage. The home is surrounded by a variety of amenities, including nearby transit, day homes, schools, parks, playgrounds, and a grocery store, all within walking distance. With quick and easy access to Stoney Trail, CrossIron Mills, and just 15 minutes to the airport, commuting is a breeze, connecting you to the best of Calgary.Whether you're a growing family or simply seeking modern living with all the conveniences, this home checks all the boxes. (id:51438)
Property Details
|
MLS® Number
|
A2172774 |
|
Property Type
|
Single Family |
|
Neigbourhood
|
Carrington |
|
Community Name
|
Carrington |
|
AmenitiesNearBy
|
Park, Playground, Schools, Shopping |
|
Features
|
No Animal Home, No Smoking Home |
|
ParkingSpaceTotal
|
2 |
|
Plan
|
2310577 |
Building
|
BathroomTotal
|
3 |
|
BedroomsAboveGround
|
3 |
|
BedroomsTotal
|
3 |
|
Appliances
|
Refrigerator, Range - Gas, Dishwasher, Microwave Range Hood Combo, Washer & Dryer |
|
BasementFeatures
|
Separate Entrance |
|
BasementType
|
Full |
|
ConstructedDate
|
2023 |
|
ConstructionMaterial
|
Poured Concrete, Wood Frame |
|
ConstructionStyleAttachment
|
Detached |
|
CoolingType
|
None |
|
ExteriorFinish
|
Concrete, Vinyl Siding |
|
FireplacePresent
|
Yes |
|
FireplaceTotal
|
1 |
|
FlooringType
|
Carpeted, Ceramic Tile, Vinyl |
|
FoundationType
|
Poured Concrete |
|
HalfBathTotal
|
1 |
|
HeatingType
|
Other, Forced Air |
|
StoriesTotal
|
2 |
|
SizeInterior
|
1600 Sqft |
|
TotalFinishedArea
|
1600 Sqft |
|
Type
|
House |
Parking
Land
|
Acreage
|
No |
|
FenceType
|
Not Fenced |
|
LandAmenities
|
Park, Playground, Schools, Shopping |
|
LandscapeFeatures
|
Lawn |
|
SizeDepth
|
24 M |
|
SizeFrontage
|
11 M |
|
SizeIrregular
|
266.75 |
|
SizeTotal
|
266.75 M2|0-4,050 Sqft |
|
SizeTotalText
|
266.75 M2|0-4,050 Sqft |
|
ZoningDescription
|
R-g |
Rooms
| Level |
Type |
Length |
Width |
Dimensions |
|
Basement |
Storage |
|
|
27.17 Ft x 15.08 Ft |
|
Main Level |
Other |
|
|
7.92 Ft x 7.58 Ft |
|
Main Level |
2pc Bathroom |
|
|
2.67 Ft x 6.67 Ft |
|
Main Level |
Living Room |
|
|
11.50 Ft x 12.83 Ft |
|
Main Level |
Dining Room |
|
|
8.33 Ft x 12.83 Ft |
|
Main Level |
Kitchen |
|
|
8.92 Ft x 12.75 Ft |
|
Main Level |
Pantry |
|
|
5.50 Ft x 3.25 Ft |
|
Main Level |
Other |
|
|
9.50 Ft x 3.33 Ft |
|
Main Level |
Other |
|
|
3.83 Ft x 3.42 Ft |
|
Upper Level |
Bonus Room |
|
|
10.17 Ft x 12.92 Ft |
|
Upper Level |
Laundry Room |
|
|
3.08 Ft x 2.92 Ft |
|
Upper Level |
Bedroom |
|
|
8.83 Ft x 8.75 Ft |
|
Upper Level |
Primary Bedroom |
|
|
12.67 Ft x 11.42 Ft |
|
Upper Level |
Other |
|
|
6.17 Ft x 4.92 Ft |
|
Upper Level |
4pc Bathroom |
|
|
6.42 Ft x 10.83 Ft |
|
Upper Level |
Bedroom |
|
|
8.83 Ft x 9.75 Ft |
|
Upper Level |
4pc Bathroom |
|
|
7.83 Ft x 11.25 Ft |
https://www.realtor.ca/real-estate/27536319/55-carringwood-grove-nw-calgary-carrington



























