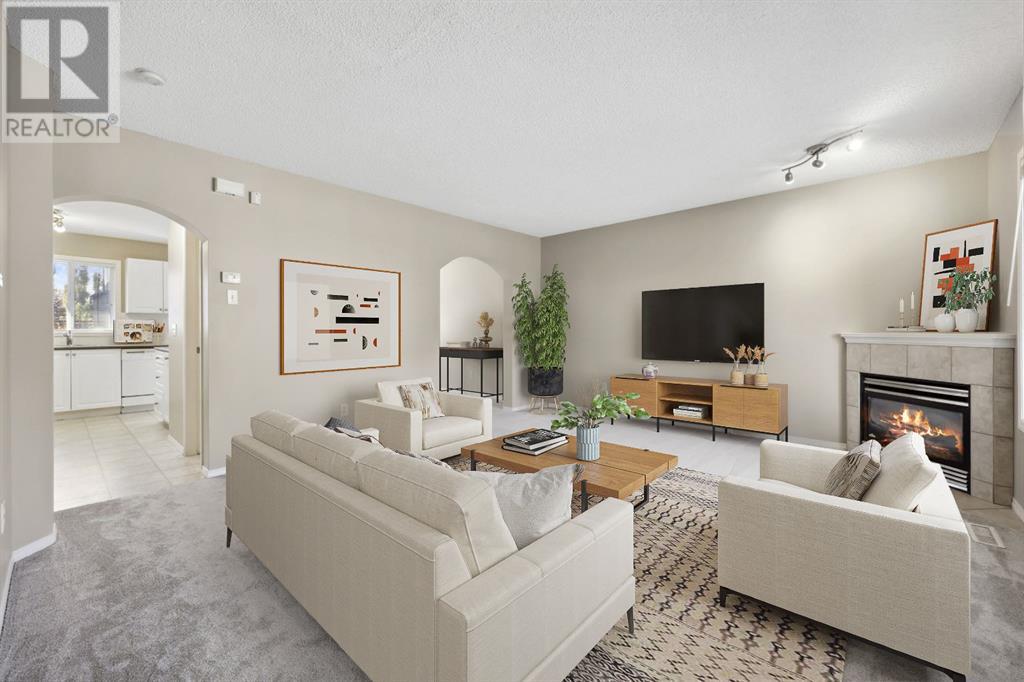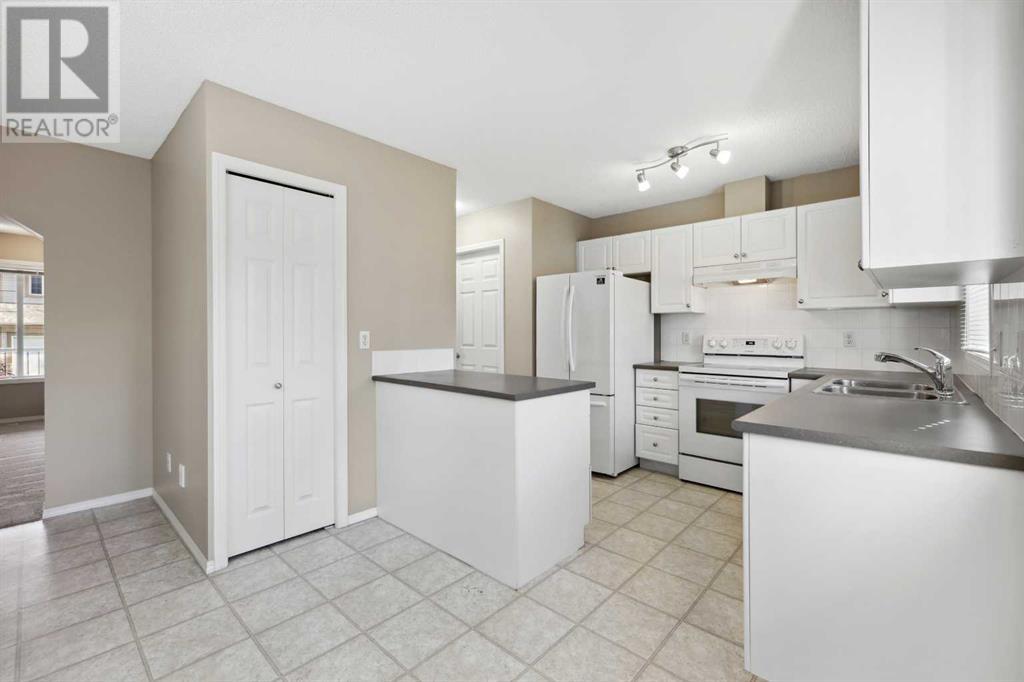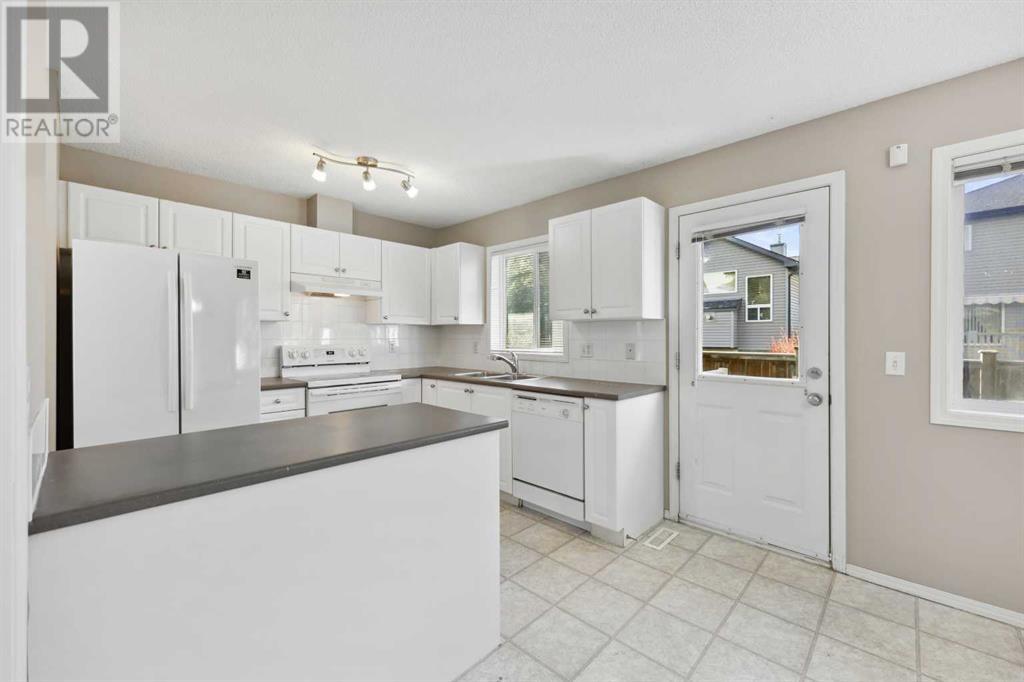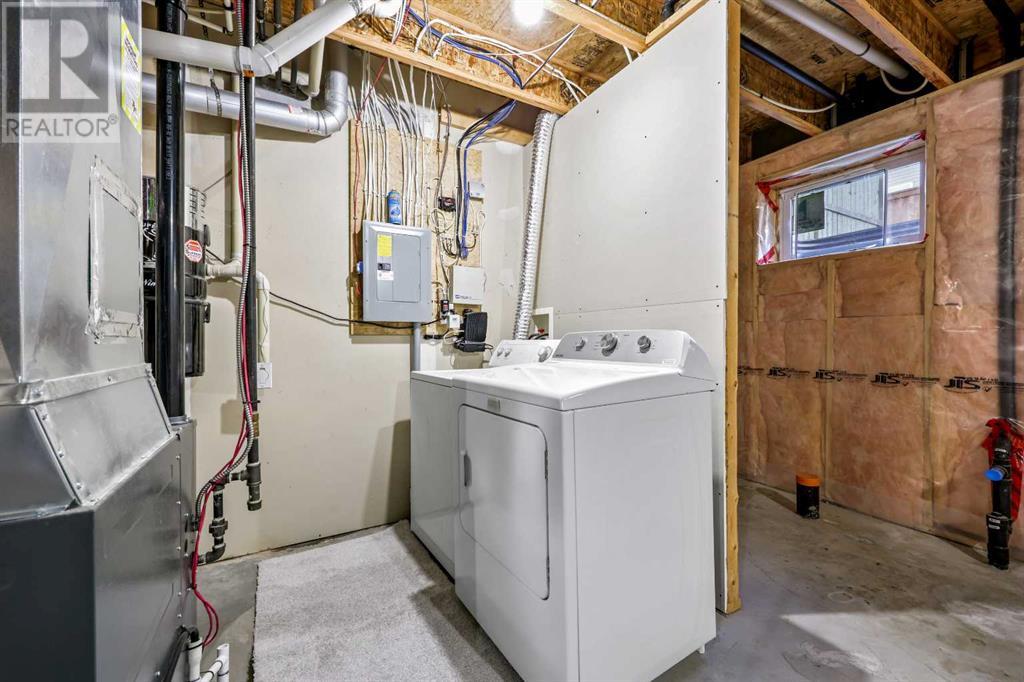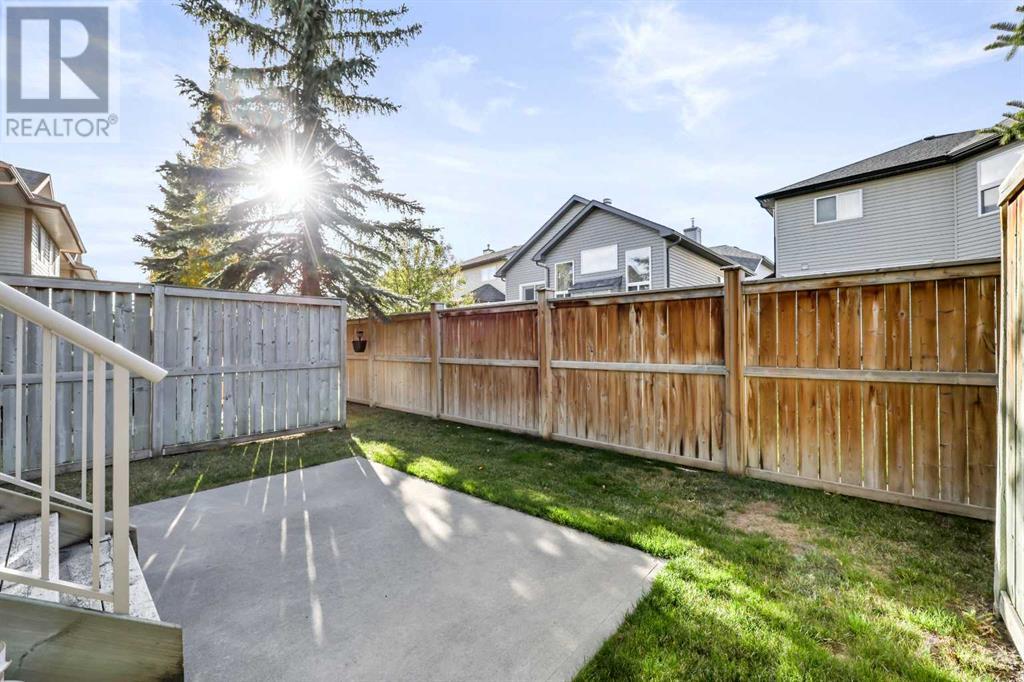55 Citadel Point Nw Calgary, Alberta T3G 5L2
$424,900Maintenance, Condominium Amenities, Ground Maintenance, Property Management, Reserve Fund Contributions, Waste Removal
$390.84 Monthly
Maintenance, Condominium Amenities, Ground Maintenance, Property Management, Reserve Fund Contributions, Waste Removal
$390.84 MonthlyWelcome to Citadel Pointe, a family friendly townhouse complex in a great location. Walking distance to schools, transportation, walking paths, and much more. This 3 bedroom, 3 bathroom unit has been newly updated with new paint and carpets throughout. Upon entry, a large living room welcomes you with an abundance of light and a cozy gas fireplace. The living room opens up to a dining area, perfect for hosting. A well equipped kitchen is just off of the dining area, complete with a breakfast bar, and a large island. Doors off of the kitchen lead out to a concrete patio and west facing backyard. Upstairs, the large primary bedroom creates bright and open feel and is complete with a large walk in closet and 3 piece ensuite. Two other good sized bedrooms, one with a jack and Jill 4 piece bathroom, complete the main floor. The basement boasts a laundry area and endless potential for development. This unit includes 2 assigned parking stalls right outside of the front porch. Enjoy the clubhouse within walking distance to the unit that includes a meeting area, great for hosting events. This complex is safe and secure and is in a great location, ideal for a family. Exceptional value! (id:51438)
Property Details
| MLS® Number | A2179233 |
| Property Type | Single Family |
| Neigbourhood | Citadel |
| Community Name | Citadel |
| AmenitiesNearBy | Park, Playground, Schools, Shopping |
| CommunityFeatures | Pets Allowed With Restrictions |
| Features | Parking |
| ParkingSpaceTotal | 2 |
| Plan | 0211646 |
Building
| BathroomTotal | 3 |
| BedroomsAboveGround | 3 |
| BedroomsTotal | 3 |
| Amenities | Clubhouse |
| Appliances | Washer, Refrigerator, Dishwasher, Stove, Dryer, Garburator |
| BasementDevelopment | Unfinished |
| BasementType | Full (unfinished) |
| ConstructedDate | 2002 |
| ConstructionMaterial | Poured Concrete, Wood Frame |
| ConstructionStyleAttachment | Attached |
| CoolingType | None |
| ExteriorFinish | Concrete, Vinyl Siding |
| FireplacePresent | Yes |
| FireplaceTotal | 1 |
| FlooringType | Carpeted, Linoleum |
| FoundationType | Poured Concrete |
| HalfBathTotal | 1 |
| HeatingFuel | Natural Gas |
| HeatingType | Forced Air |
| StoriesTotal | 2 |
| SizeInterior | 1255.7 Sqft |
| TotalFinishedArea | 1255.7 Sqft |
| Type | Row / Townhouse |
Land
| Acreage | Yes |
| FenceType | Partially Fenced |
| LandAmenities | Park, Playground, Schools, Shopping |
| SizeIrregular | 4210.00 |
| SizeTotal | 4210 M2|1 - 1.99 Acres |
| SizeTotalText | 4210 M2|1 - 1.99 Acres |
| ZoningDescription | M-cg |
Rooms
| Level | Type | Length | Width | Dimensions |
|---|---|---|---|---|
| Basement | Recreational, Games Room | 8.51 M x 4.83 M | ||
| Basement | Roughed-in Bathroom | 2.44 M x 1.52 M | ||
| Basement | Laundry Room | 2.74 M x 2.44 M | ||
| Main Level | Living Room | 4.83 M x 4.32 M | ||
| Main Level | Kitchen | 2.80 M x 2.64 M | ||
| Main Level | Dining Room | 4.32 M x 3.20 M | ||
| Main Level | Foyer | 1.52 M x 1.22 M | ||
| Main Level | 2pc Bathroom | 1.40 M x 1.32 M | ||
| Upper Level | Primary Bedroom | 4.93 M x 3.33 M | ||
| Upper Level | Other | 1.35 M x 1.14 M | ||
| Upper Level | 3pc Bathroom | 2.62 M x 1.35 M | ||
| Upper Level | Bedroom | 3.63 M x 2.39 M | ||
| Upper Level | Bedroom | 3.02 M x 2.64 M | ||
| Upper Level | 4pc Bathroom | 2.29 M x 1.50 M |
https://www.realtor.ca/real-estate/27655622/55-citadel-point-nw-calgary-citadel
Interested?
Contact us for more information




