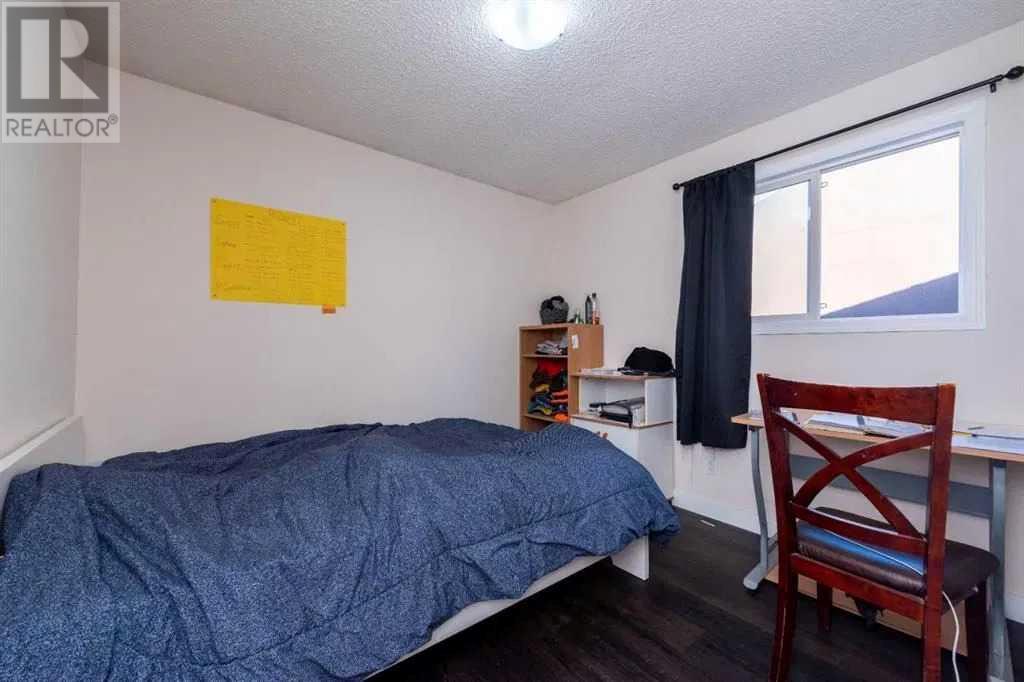4 Bedroom
2 Bathroom
924 ft2
Bungalow
None
Forced Air
$459,900
Beautiful fully renovated Bungalow half duplex in a desired and matured community Falconbridge, this property has a developed basement with two bedroom ILLEGAL SUITE. Easy Access to McKnight Blvd and Stoney Trail. Walking distance to Falconridge and Castleridge Plazas! All the amenities you need within a 5 minutes distance! This bungalow offers 4 bedrooms and 2 FULL baths! Main floor features a bright living/dining combination, kitchen with access to your backyard, and two bedrooms, and a full bath. Basement suite has two bedrooms with a FULL bath. This house has two separate laundry.it is very hard to find like this house in Falconbridge - Fully renovated- central air condition, newer roof and siding, newer furnace and water tank, newer fixtures, sprinkler, interconnected smoke & CO detectors. (id:51438)
Property Details
|
MLS® Number
|
A2183133 |
|
Property Type
|
Single Family |
|
Neigbourhood
|
Falconridge |
|
Community Name
|
Falconridge |
|
Amenities Near By
|
Playground, Schools, Shopping |
|
Features
|
No Animal Home, No Smoking Home |
|
Plan
|
7911335 |
Building
|
Bathroom Total
|
2 |
|
Bedrooms Above Ground
|
2 |
|
Bedrooms Below Ground
|
2 |
|
Bedrooms Total
|
4 |
|
Appliances
|
Refrigerator, Stove, Washer & Dryer |
|
Architectural Style
|
Bungalow |
|
Basement Features
|
Suite |
|
Basement Type
|
Full |
|
Constructed Date
|
1980 |
|
Construction Material
|
Wood Frame |
|
Construction Style Attachment
|
Semi-detached |
|
Cooling Type
|
None |
|
Flooring Type
|
Linoleum, Vinyl Plank |
|
Foundation Type
|
Poured Concrete |
|
Heating Type
|
Forced Air |
|
Stories Total
|
1 |
|
Size Interior
|
924 Ft2 |
|
Total Finished Area
|
924.17 Sqft |
|
Type
|
Duplex |
Parking
Land
|
Acreage
|
No |
|
Fence Type
|
Partially Fenced |
|
Land Amenities
|
Playground, Schools, Shopping |
|
Size Depth
|
33.53 M |
|
Size Frontage
|
8.23 M |
|
Size Irregular
|
2970.84 |
|
Size Total
|
2970.84 Sqft|0-4,050 Sqft |
|
Size Total Text
|
2970.84 Sqft|0-4,050 Sqft |
|
Zoning Description
|
R-cg |
Rooms
| Level |
Type |
Length |
Width |
Dimensions |
|
Basement |
Bedroom |
|
|
18.08 Ft x 9.67 Ft |
|
Basement |
Bedroom |
|
|
13.17 Ft x 10.25 Ft |
|
Basement |
Other |
|
|
19.92 Ft x 10.25 Ft |
|
Basement |
4pc Bathroom |
|
|
9.00 Ft x 8.75 Ft |
|
Main Level |
Primary Bedroom |
|
|
12.83 Ft x 10.33 Ft |
|
Main Level |
Bedroom |
|
|
10.25 Ft x 9.25 Ft |
|
Main Level |
Living Room |
|
|
14.58 Ft x 12.92 Ft |
|
Main Level |
Other |
|
|
18.58 Ft x 9.92 Ft |
|
Main Level |
4pc Bathroom |
|
|
7.33 Ft x 6.92 Ft |
https://www.realtor.ca/real-estate/27733671/55-falchurch-road-ne-calgary-falconridge

































