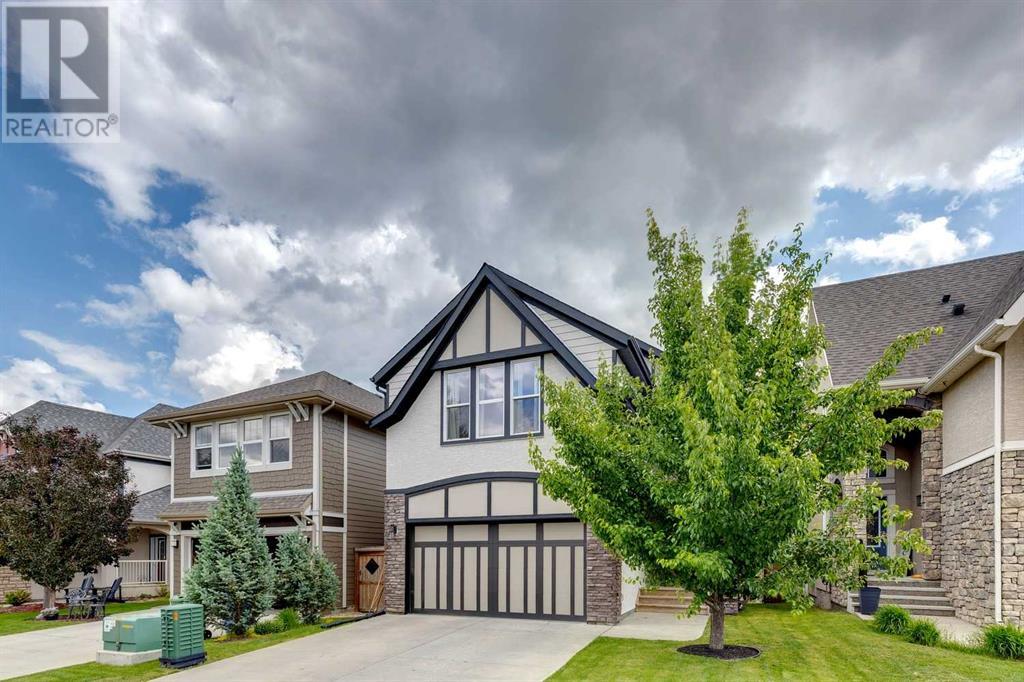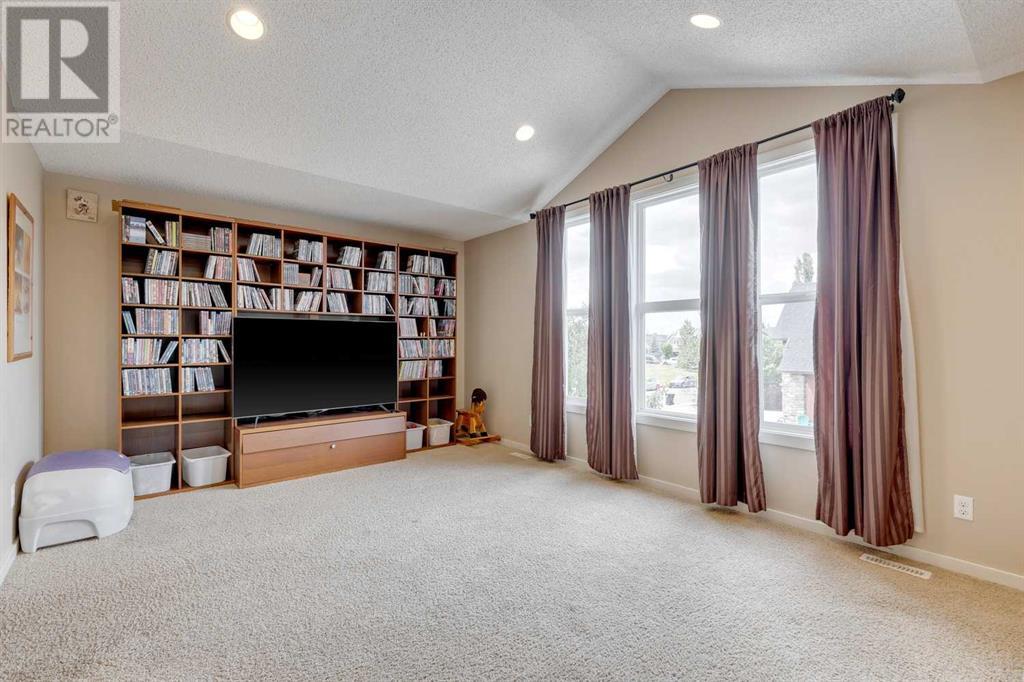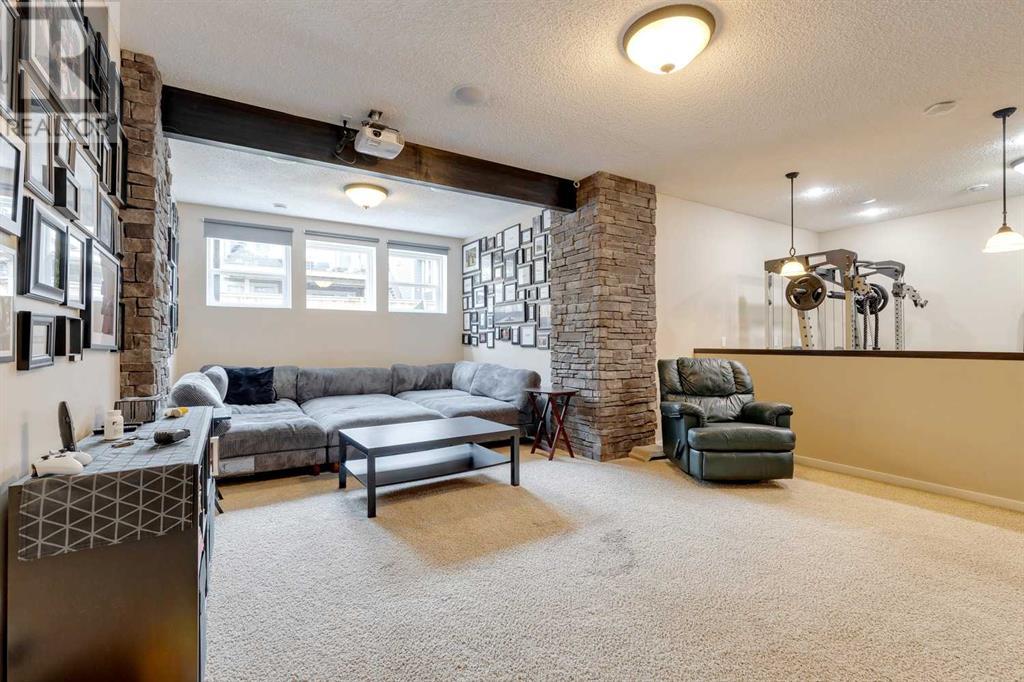5 Bedroom
4 Bathroom
2549 sqft
Fireplace
See Remarks
Other, Forced Air, In Floor Heating
Underground Sprinkler
$824,900
Welcome to your dream family home in the sought-after Mahogany community, where luxury living meets family-friendly comfort! Just a block and a half from the shimmering lake and directly across from a playground, this location is perfect for families looking for both adventure and convenience.Step inside and be captivated by soaring vaulted ceilings, expansive sunshine windows, and a stunning floor-to-ceiling fireplace that creates a bright, welcoming space for family gatherings. The open concept main floor is ideal for entertaining guests and hosting family dinners, with plenty of room for everyone to relax and enjoy. Built-in speakers provide a full surround-sound experience, while rough-ins for additional audio and air conditioning let you customize this home even further.Upstairs, discover a private master retreat featuring huge walk-in closet, and a spa-like ensuite with a soaker tub and double vanities. Three additional bedrooms and a large, vaulted family room ensure everyone has a place to call their own. The fully finished basement, with its nine-foot ceilings and oversized sunshine windows, offers endless possibilities for a game room, home theater, or extra guest space, including a huge fifth bedroom and full bath.Outside, a large, brand new deck and fenced backyard create the perfect spot for barbecues and outdoor fun. Nestled in a vibrant community, you’ll enjoy year-round lake activities, nearby parks, shopping, and top-tier schools, making this home a true gem. Don’t miss your chance to create lifelong memories in this exceptional family retreat! (id:51438)
Property Details
|
MLS® Number
|
A2169002 |
|
Property Type
|
Single Family |
|
Neigbourhood
|
Copperfield |
|
Community Name
|
Mahogany |
|
AmenitiesNearBy
|
Park, Playground, Recreation Nearby, Schools, Shopping, Water Nearby |
|
CommunityFeatures
|
Lake Privileges, Fishing |
|
Features
|
See Remarks, Pvc Window, Closet Organizers, Gas Bbq Hookup |
|
ParkingSpaceTotal
|
4 |
|
Plan
|
1014102 |
|
Structure
|
Deck |
Building
|
BathroomTotal
|
4 |
|
BedroomsAboveGround
|
4 |
|
BedroomsBelowGround
|
1 |
|
BedroomsTotal
|
5 |
|
Amenities
|
Clubhouse |
|
Appliances
|
Washer, Refrigerator, Water Softener, Dishwasher, Oven, Dryer, Microwave Range Hood Combo, Humidifier, Window Coverings, Garage Door Opener |
|
BasementDevelopment
|
Finished |
|
BasementType
|
Full (finished) |
|
ConstructedDate
|
2010 |
|
ConstructionMaterial
|
Wood Frame |
|
ConstructionStyleAttachment
|
Detached |
|
CoolingType
|
See Remarks |
|
ExteriorFinish
|
Stone, Stucco, Vinyl Siding |
|
FireplacePresent
|
Yes |
|
FireplaceTotal
|
2 |
|
FlooringType
|
Carpeted, Ceramic Tile, Laminate, Linoleum |
|
FoundationType
|
Poured Concrete |
|
HalfBathTotal
|
1 |
|
HeatingType
|
Other, Forced Air, In Floor Heating |
|
StoriesTotal
|
2 |
|
SizeInterior
|
2549 Sqft |
|
TotalFinishedArea
|
2549 Sqft |
|
Type
|
House |
Parking
Land
|
Acreage
|
No |
|
FenceType
|
Fence |
|
LandAmenities
|
Park, Playground, Recreation Nearby, Schools, Shopping, Water Nearby |
|
LandscapeFeatures
|
Underground Sprinkler |
|
SizeDepth
|
35.01 M |
|
SizeFrontage
|
10.97 M |
|
SizeIrregular
|
384.00 |
|
SizeTotal
|
384 M2|4,051 - 7,250 Sqft |
|
SizeTotalText
|
384 M2|4,051 - 7,250 Sqft |
|
ZoningDescription
|
R-1n |
Rooms
| Level |
Type |
Length |
Width |
Dimensions |
|
Basement |
Other |
|
|
16.50 Ft x 9.00 Ft |
|
Basement |
Recreational, Games Room |
|
|
23.00 Ft x 16.50 Ft |
|
Basement |
Bedroom |
|
|
14.50 Ft x 13.00 Ft |
|
Basement |
4pc Bathroom |
|
|
9.00 Ft x 5.00 Ft |
|
Main Level |
Kitchen |
|
|
18.00 Ft x 12.00 Ft |
|
Main Level |
Dining Room |
|
|
13.00 Ft x 11.00 Ft |
|
Main Level |
Living Room |
|
|
16.00 Ft x 13.00 Ft |
|
Main Level |
Den |
|
|
10.00 Ft x 9.50 Ft |
|
Main Level |
2pc Bathroom |
|
|
5.00 Ft x 4.50 Ft |
|
Upper Level |
Laundry Room |
|
|
9.00 Ft x 5.50 Ft |
|
Upper Level |
Primary Bedroom |
|
|
16.50 Ft x 13.00 Ft |
|
Upper Level |
Bedroom |
|
|
12.33 Ft x 11.50 Ft |
|
Upper Level |
Bedroom |
|
|
11.33 Ft x 10.00 Ft |
|
Upper Level |
Bedroom |
|
|
11.50 Ft x 10.00 Ft |
|
Upper Level |
4pc Bathroom |
|
|
10.00 Ft x 5.00 Ft |
|
Upper Level |
5pc Bathroom |
|
|
11.50 Ft x 9.50 Ft |
https://www.realtor.ca/real-estate/27473831/55-mahogany-rise-se-calgary-mahogany












































