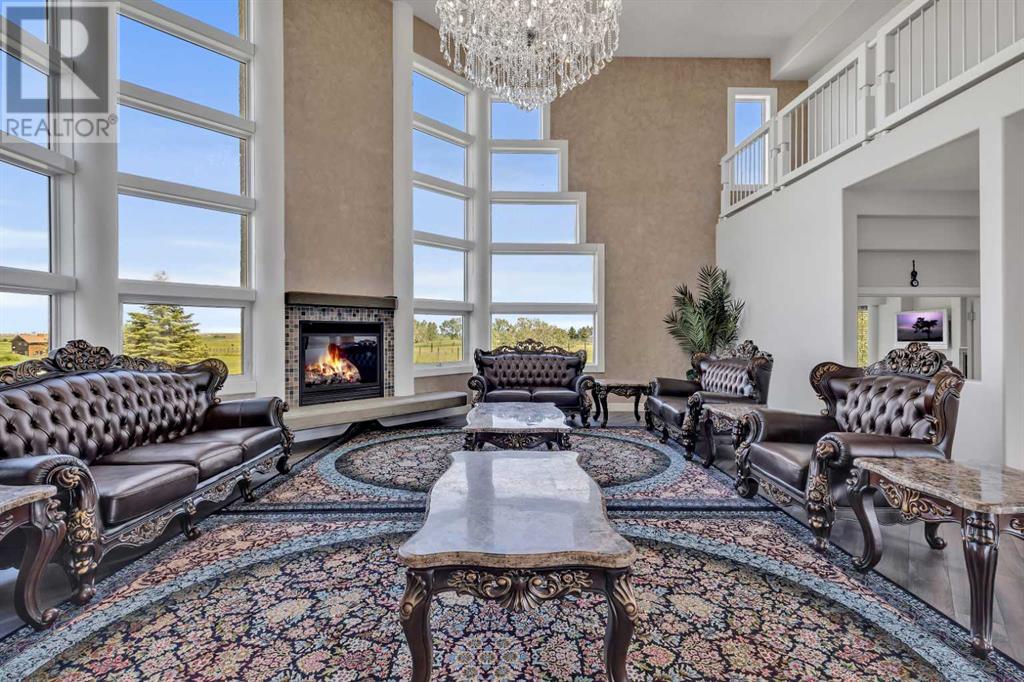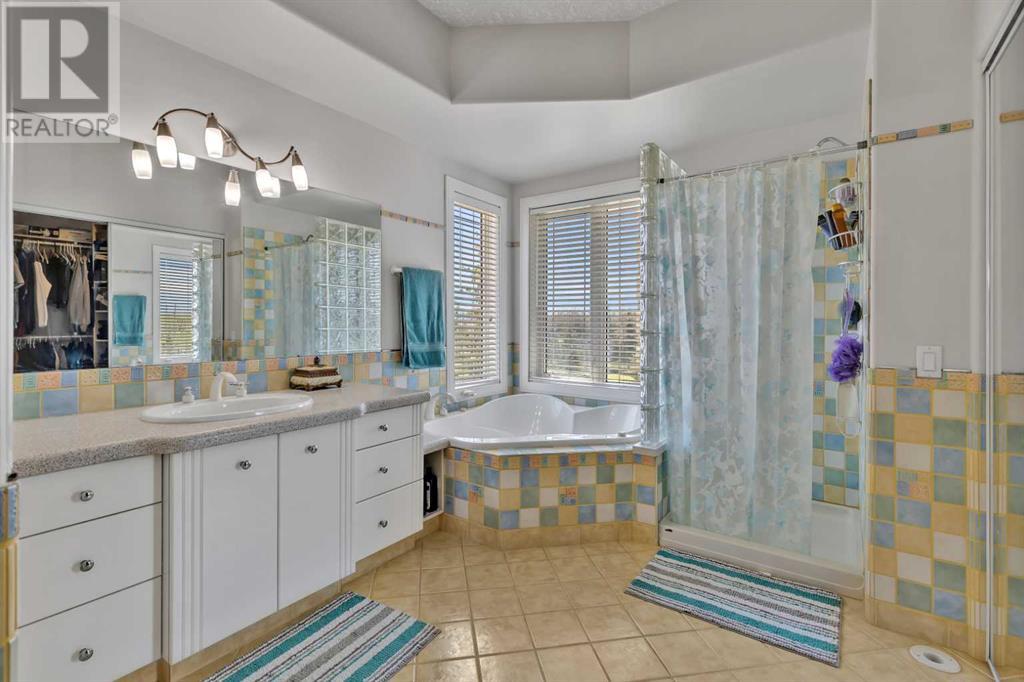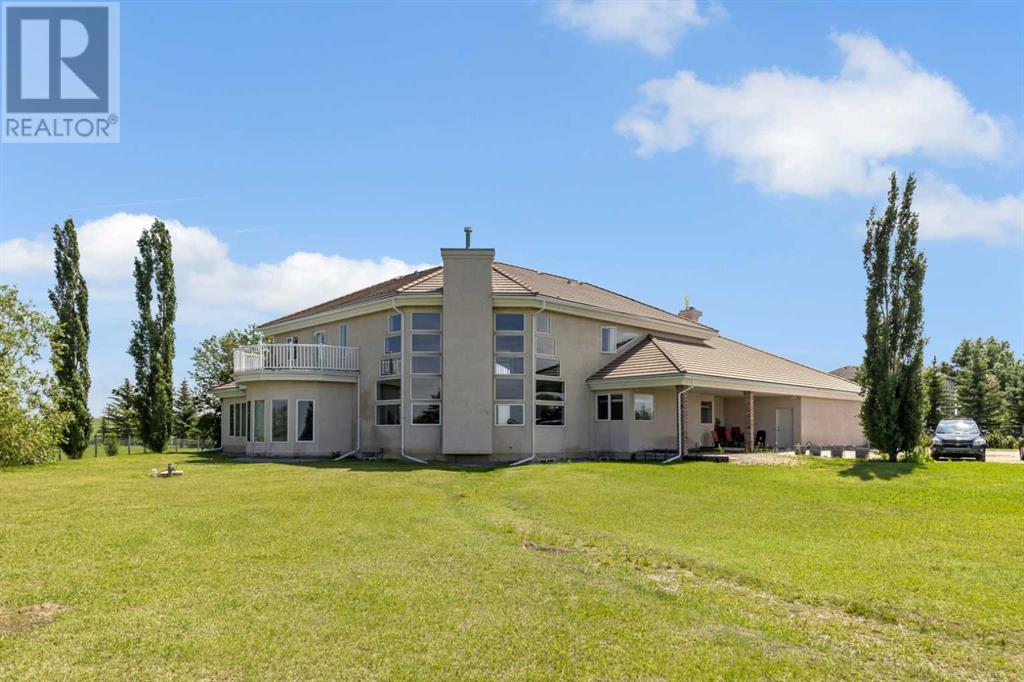5 Bedroom
5 Bathroom
4702 sqft
Fireplace
See Remarks
Forced Air, In Floor Heating
Acreage
$1,699,000
This is an absolutely gorgeous and grand house! Situated on 4.84 acres and only a 14-minute drive to ALL amenities. The house features 2 master bedrooms, one on the main level and one on the upper level, both with ensuite bathrooms and walk-in closets. Two additional bedrooms on the upper level and a common bathroom. The basement has one bedroom, a full bathroom, and a large living area with a built-in bar. The main level offers a half bathroom, a large living room, an office, a formal dining room, and a gourmet kitchen with a large dining area. Attached to the house is a 4+ car garage and the spice kitchen. On the west side of the house is an oversized double detached garage, a shed, and an illegal studio suite with an attached garage. (id:51438)
Property Details
|
MLS® Number
|
A2144866 |
|
Property Type
|
Single Family |
|
Neigbourhood
|
Hotchkiss |
|
AmenitiesNearBy
|
Schools, Shopping |
|
Features
|
Cul-de-sac, Other |
|
ParkingSpaceTotal
|
14 |
|
Plan
|
9910231 |
|
Structure
|
See Remarks |
Building
|
BathroomTotal
|
5 |
|
BedroomsAboveGround
|
4 |
|
BedroomsBelowGround
|
1 |
|
BedroomsTotal
|
5 |
|
Appliances
|
Washer, Refrigerator, Cooktop - Electric, Dishwasher, Oven, Dryer, Microwave, Compactor, Window Coverings, Garage Door Opener |
|
BasementDevelopment
|
Finished |
|
BasementType
|
Full (finished) |
|
ConstructedDate
|
1999 |
|
ConstructionMaterial
|
Poured Concrete, Wood Frame |
|
ConstructionStyleAttachment
|
Detached |
|
CoolingType
|
See Remarks |
|
ExteriorFinish
|
Brick, Concrete, Stucco |
|
FireplacePresent
|
Yes |
|
FireplaceTotal
|
2 |
|
FlooringType
|
Carpeted, Ceramic Tile, Hardwood |
|
FoundationType
|
Poured Concrete |
|
HalfBathTotal
|
1 |
|
HeatingFuel
|
Natural Gas |
|
HeatingType
|
Forced Air, In Floor Heating |
|
StoriesTotal
|
2 |
|
SizeInterior
|
4702 Sqft |
|
TotalFinishedArea
|
4702 Sqft |
|
Type
|
House |
|
UtilityWater
|
Well |
Parking
|
Detached Garage
|
2 |
|
Garage
|
|
|
Attached Garage
|
|
|
RV
|
|
Land
|
Acreage
|
Yes |
|
FenceType
|
Fence |
|
LandAmenities
|
Schools, Shopping |
|
Sewer
|
Septic System |
|
SizeIrregular
|
19619.00 |
|
SizeTotal
|
19619 M2|2 - 4.99 Acres |
|
SizeTotalText
|
19619 M2|2 - 4.99 Acres |
|
ZoningDescription
|
Dc |
Rooms
| Level |
Type |
Length |
Width |
Dimensions |
|
Second Level |
5pc Bathroom |
|
|
Measurements not available |
|
Second Level |
3pc Bathroom |
|
|
Measurements not available |
|
Second Level |
Primary Bedroom |
|
|
18.17 Ft x 13.83 Ft |
|
Second Level |
Bedroom |
|
|
15.42 Ft x 13.92 Ft |
|
Second Level |
Bedroom |
|
|
16.33 Ft x 9.58 Ft |
|
Basement |
Family Room |
|
|
42.67 Ft x 41.00 Ft |
|
Basement |
Bedroom |
|
|
14.33 Ft x 11.33 Ft |
|
Basement |
3pc Bathroom |
|
|
Measurements not available |
|
Main Level |
Primary Bedroom |
|
|
21.42 Ft x 16.17 Ft |
|
Main Level |
Other |
|
|
17.75 Ft x 13.83 Ft |
|
Main Level |
Office |
|
|
16.58 Ft x 16.33 Ft |
|
Main Level |
Living Room |
|
|
24.00 Ft x 22.92 Ft |
|
Main Level |
Dining Room |
|
|
14.92 Ft x 18.92 Ft |
|
Main Level |
Kitchen |
|
|
18.00 Ft x 11.33 Ft |
|
Main Level |
Breakfast |
|
|
16.75 Ft x 11.33 Ft |
|
Main Level |
2pc Bathroom |
|
|
Measurements not available |
|
Main Level |
5pc Bathroom |
|
|
Measurements not available |
Utilities
|
Electricity
|
Connected |
|
Natural Gas
|
Available |
https://www.realtor.ca/real-estate/27139525/55-marquis-meadows-place-se-calgary




















































