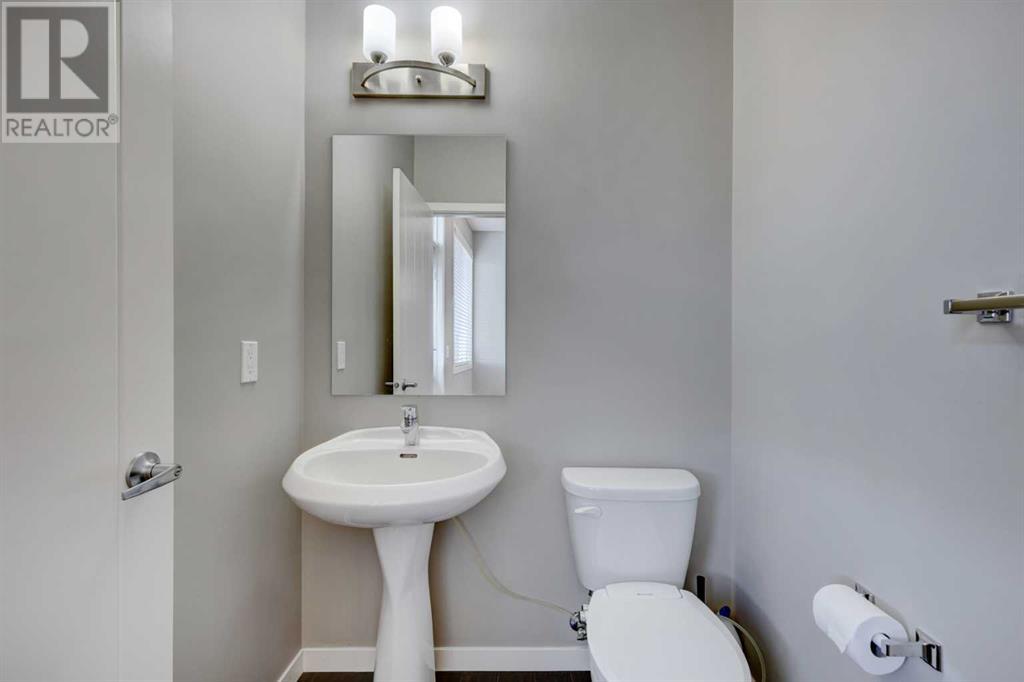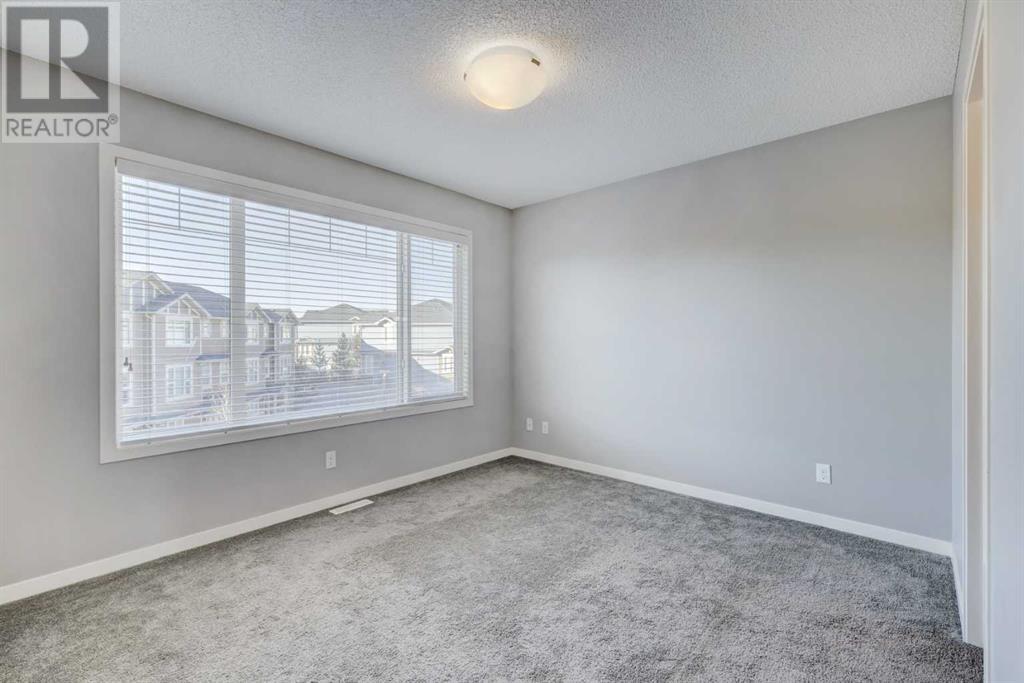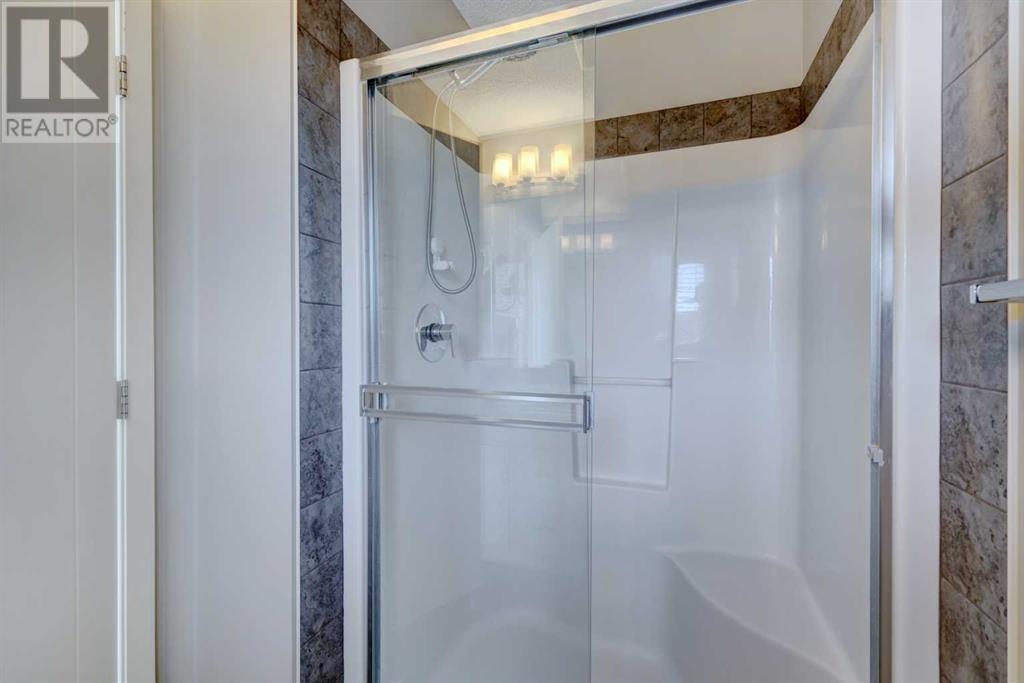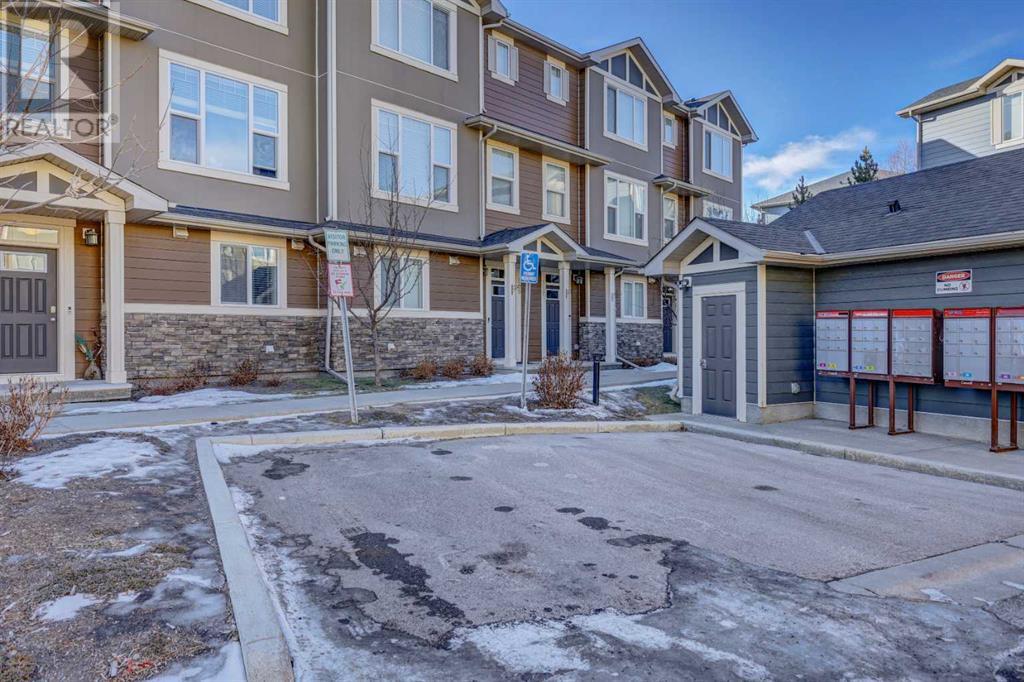550 Panatella Walk Nw Calgary, Alberta T3K 0Z4
$449,900Maintenance, Insurance, Ground Maintenance, Property Management, Waste Removal
$281.92 Monthly
Maintenance, Insurance, Ground Maintenance, Property Management, Waste Removal
$281.92 MonthlyOpen House on Sunday 1.00 pm to 2.30 PM. This beautifully designed and meticulously maintained 3-bedroom, 2.5-bathroom townhome in the sought-after community of Panorama Hills offers an exceptional blend of comfort, style, and convenience. Upon entering, you’ll pass by the attached tandem garage before heading upstairs to the open-concept main living area, where the spacious kitchen boasts stainless steel appliances, quartz countertops, and ample cupboard space. The kitchen seamlessly flows into the bright dining area, which opens to a back deck—perfect for summer gatherings. A tucked-away 2-piece bathroom adds practicality, while the inviting living room, enhanced by elegant hardwood floors and large south-facing windows, is ideal for entertaining with abundant natural light. Upstairs, two versatile secondary bedrooms—great for guests or a home office—are accompanied by a 4-piece bathroom. Further down the hall, past the convenient upstairs laundry, the primary suite awaits with a generous walk-in closet and private 3-piece ensuite. With low condo fees and a competitive price, this home is a fantastic opportunity for first-time buyers or investors. Ideally located with easy access to downtown Calgary, Stoney Trail, Deerfoot Trail, schools, shopping centers, and recreational facilities, this townhome offers urban convenience in a peaceful setting. View additional pictures and virtual tour links for more details. (id:51438)
Property Details
| MLS® Number | A2190848 |
| Property Type | Single Family |
| Neigbourhood | Panorama Hills |
| Community Name | Panorama Hills |
| AmenitiesNearBy | Golf Course, Park, Playground, Schools, Shopping |
| CommunityFeatures | Golf Course Development, Pets Allowed |
| Features | Cul-de-sac, Other, Pvc Window, No Animal Home, No Smoking Home, Gas Bbq Hookup, Parking |
| ParkingSpaceTotal | 2 |
| Plan | 1412556 |
| Structure | Deck |
| ViewType | View |
Building
| BathroomTotal | 3 |
| BedroomsAboveGround | 3 |
| BedroomsTotal | 3 |
| Appliances | Washer, Refrigerator, Dishwasher, Stove, Dryer, Hood Fan, Window Coverings, Garage Door Opener |
| BasementType | See Remarks |
| ConstructedDate | 2014 |
| ConstructionMaterial | Wood Frame |
| ConstructionStyleAttachment | Attached |
| CoolingType | None |
| ExteriorFinish | Composite Siding |
| FlooringType | Carpeted, Ceramic Tile, Hardwood |
| FoundationType | Poured Concrete |
| HalfBathTotal | 1 |
| HeatingType | Forced Air |
| StoriesTotal | 3 |
| SizeInterior | 1313.68 Sqft |
| TotalFinishedArea | 1313.68 Sqft |
| Type | Row / Townhouse |
Parking
| Covered | |
| Attached Garage | 1 |
Land
| Acreage | No |
| FenceType | Partially Fenced |
| LandAmenities | Golf Course, Park, Playground, Schools, Shopping |
| SizeTotalText | Unknown |
| ZoningDescription | M-1 |
Rooms
| Level | Type | Length | Width | Dimensions |
|---|---|---|---|---|
| Second Level | Primary Bedroom | 12.75 Ft x 10.17 Ft | ||
| Second Level | 3pc Bathroom | 5.17 Ft x 8.17 Ft | ||
| Second Level | 4pc Bathroom | 8.67 Ft x 4.83 Ft | ||
| Second Level | Bedroom | 8.67 Ft x 9.00 Ft | ||
| Second Level | Bedroom | 7.83 Ft x 9.42 Ft | ||
| Second Level | Laundry Room | 5.08 Ft x 3.00 Ft | ||
| Main Level | Living Room | 17.08 Ft x 12.00 Ft | ||
| Main Level | Kitchen | 12.92 Ft x 10.67 Ft | ||
| Main Level | Dining Room | 11.25 Ft x 8.25 Ft | ||
| Main Level | 2pc Bathroom | 4.92 Ft x 5.00 Ft | ||
| Main Level | Furnace | 3.50 Ft x 16.58 Ft | ||
| Main Level | Other | 13.83 Ft x 6.42 Ft |
https://www.realtor.ca/real-estate/27855408/550-panatella-walk-nw-calgary-panorama-hills
Interested?
Contact us for more information



































