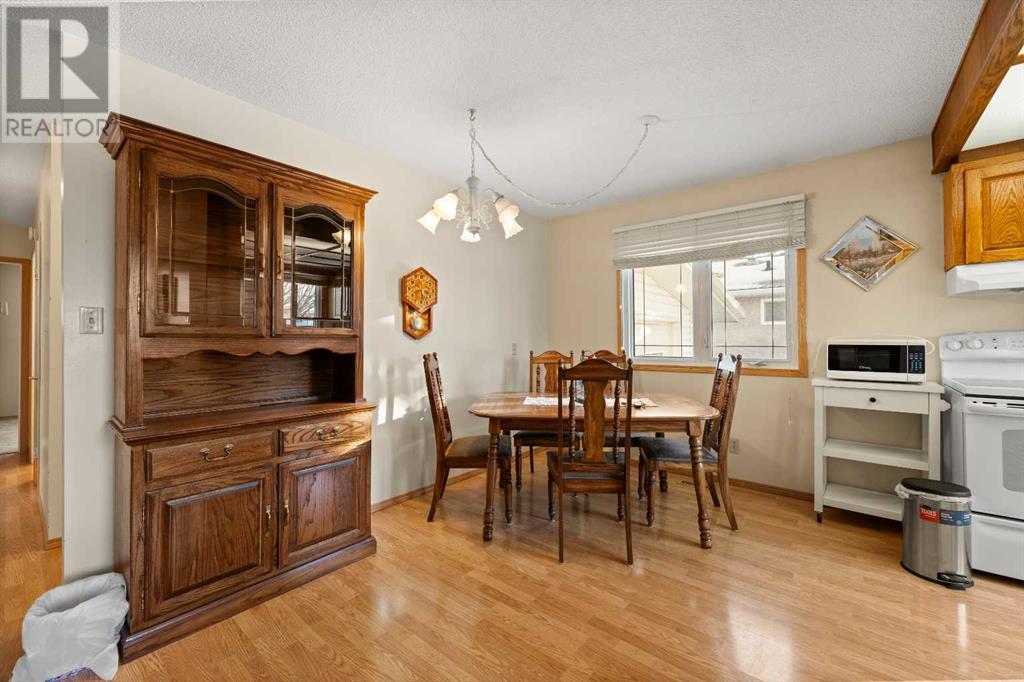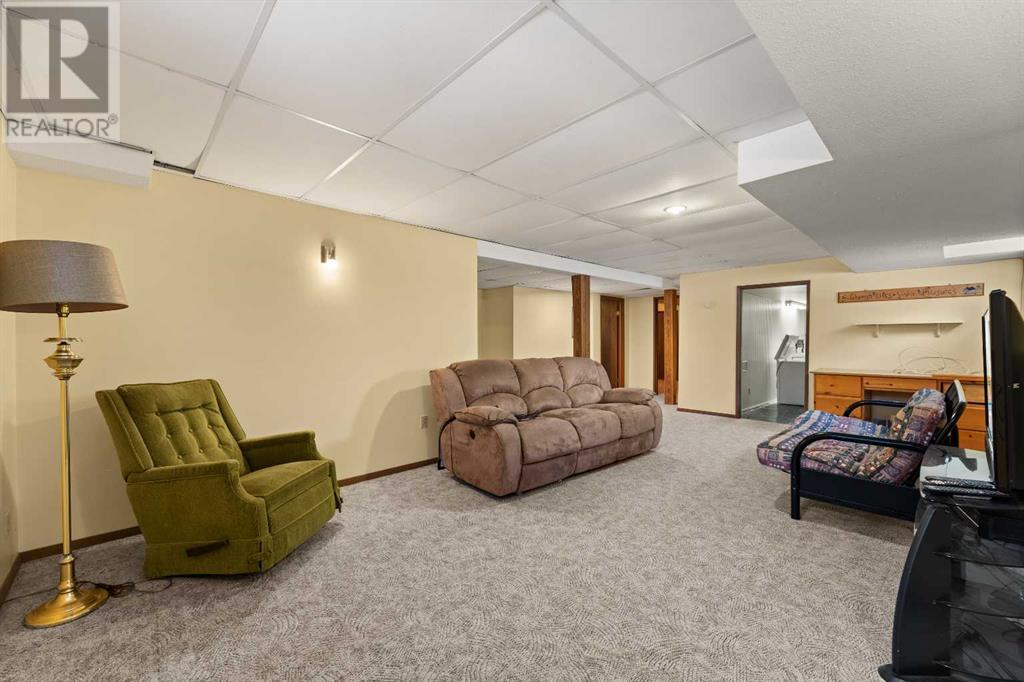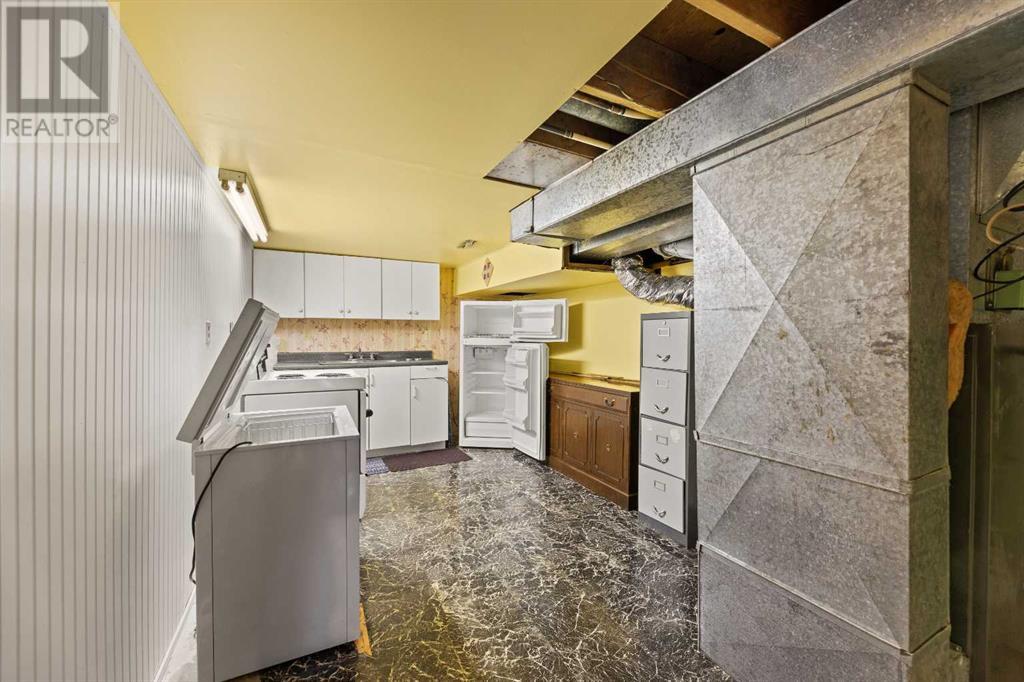3 Bedroom
2 Bathroom
1128 sqft
Bungalow
Fireplace
None
Forced Air
Landscaped
$429,900
This charming 1,128 sq. ft. home is located in a desirable area of Olds, just steps from schools and close to all amenities. The main floor features a spacious living room with a cozy wood-burning fireplace, a bright kitchen and dining area open to the living area, three generous bedrooms, and a 4-piece bathroom. The beautifully landscaped, fully fenced yard offers a private outdoor space, while the single-car attached garage adds convenience. The lower level includes a large family room, another kitchen area, a 3-piece bathroom, an office with a closet, and a laundry area with a nearly-new washer and dryer. With its fantastic location and versatile layout, this home is ideal for a growing family or those looking for extra living space. (id:51438)
Property Details
|
MLS® Number
|
A2188463 |
|
Property Type
|
Single Family |
|
AmenitiesNearBy
|
Schools, Shopping |
|
Features
|
Back Lane |
|
ParkingSpaceTotal
|
3 |
|
Plan
|
7610845 |
|
Structure
|
Shed, None |
Building
|
BathroomTotal
|
2 |
|
BedroomsAboveGround
|
3 |
|
BedroomsTotal
|
3 |
|
Appliances
|
Refrigerator, Dishwasher, Stove, Microwave, Microwave Range Hood Combo, Window Coverings, Washer & Dryer |
|
ArchitecturalStyle
|
Bungalow |
|
BasementDevelopment
|
Finished |
|
BasementType
|
Full (finished) |
|
ConstructedDate
|
1977 |
|
ConstructionMaterial
|
Wood Frame |
|
ConstructionStyleAttachment
|
Detached |
|
CoolingType
|
None |
|
ExteriorFinish
|
Brick, Vinyl Siding |
|
FireplacePresent
|
Yes |
|
FireplaceTotal
|
1 |
|
FlooringType
|
Carpeted, Laminate |
|
FoundationType
|
Poured Concrete |
|
HeatingType
|
Forced Air |
|
StoriesTotal
|
1 |
|
SizeInterior
|
1128 Sqft |
|
TotalFinishedArea
|
1128 Sqft |
|
Type
|
House |
Parking
Land
|
Acreage
|
No |
|
FenceType
|
Fence |
|
LandAmenities
|
Schools, Shopping |
|
LandscapeFeatures
|
Landscaped |
|
SizeFrontage
|
16.14 M |
|
SizeIrregular
|
586.85 |
|
SizeTotal
|
586.85 M2|4,051 - 7,250 Sqft |
|
SizeTotalText
|
586.85 M2|4,051 - 7,250 Sqft |
|
ZoningDescription
|
R1 |
Rooms
| Level |
Type |
Length |
Width |
Dimensions |
|
Basement |
Laundry Room |
|
|
7.00 Ft x 3.00 Ft |
|
Basement |
3pc Bathroom |
|
|
8.75 Ft x 3.75 Ft |
|
Basement |
Family Room |
|
|
22.08 Ft x 12.67 Ft |
|
Basement |
Kitchen |
|
|
16.58 Ft x 9.17 Ft |
|
Basement |
Office |
|
|
10.33 Ft x 12.25 Ft |
|
Basement |
Storage |
|
|
5.33 Ft x 13.08 Ft |
|
Main Level |
Other |
|
|
3.42 Ft x 4.67 Ft |
|
Main Level |
Kitchen |
|
|
9.17 Ft x 8.33 Ft |
|
Main Level |
Dining Room |
|
|
9.42 Ft x 11.33 Ft |
|
Main Level |
Living Room |
|
|
16.00 Ft x 10.83 Ft |
|
Main Level |
Bedroom |
|
|
8.75 Ft x 10.42 Ft |
|
Main Level |
Primary Bedroom |
|
|
13.42 Ft x 10.42 Ft |
|
Main Level |
Bedroom |
|
|
13.00 Ft x 9.67 Ft |
|
Main Level |
4pc Bathroom |
|
|
7.17 Ft x 6.83 Ft |
https://www.realtor.ca/real-estate/27818447/5513-57-avenue-olds




























