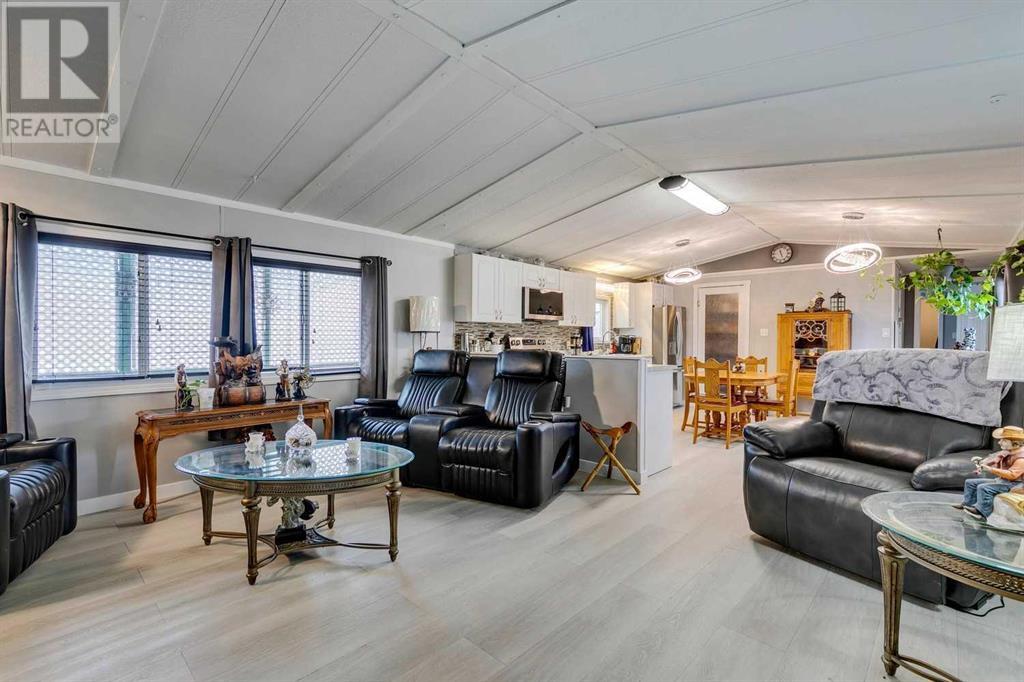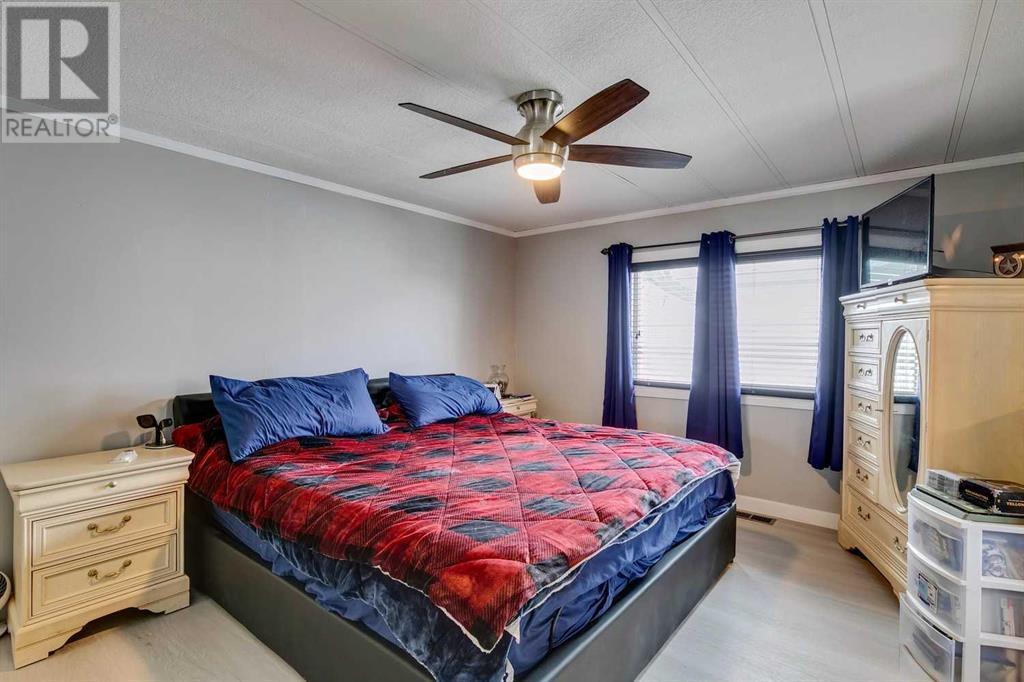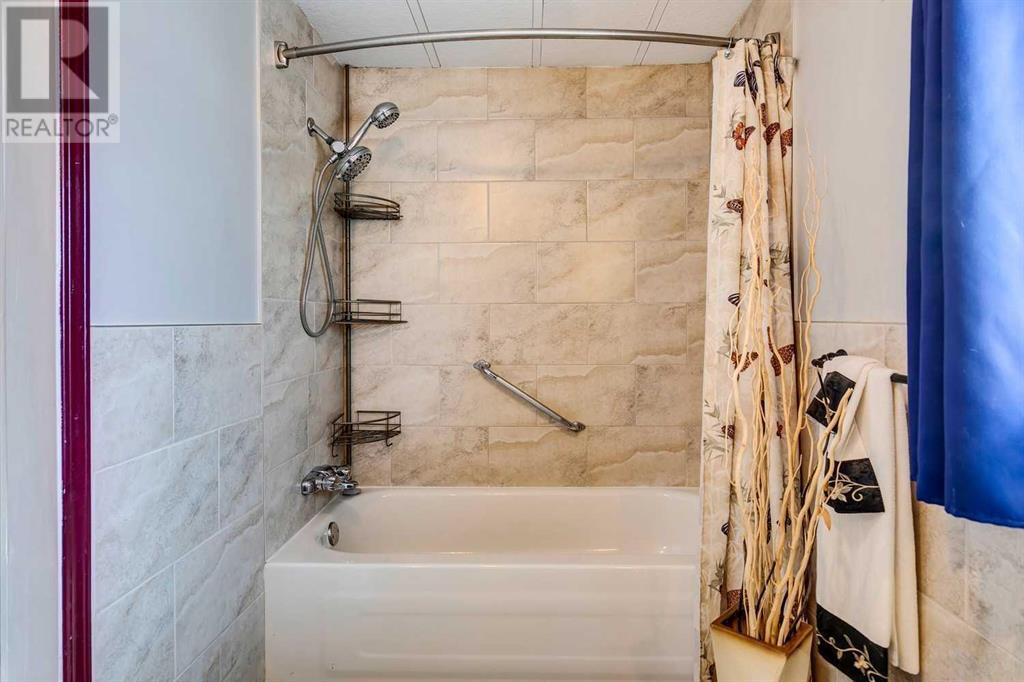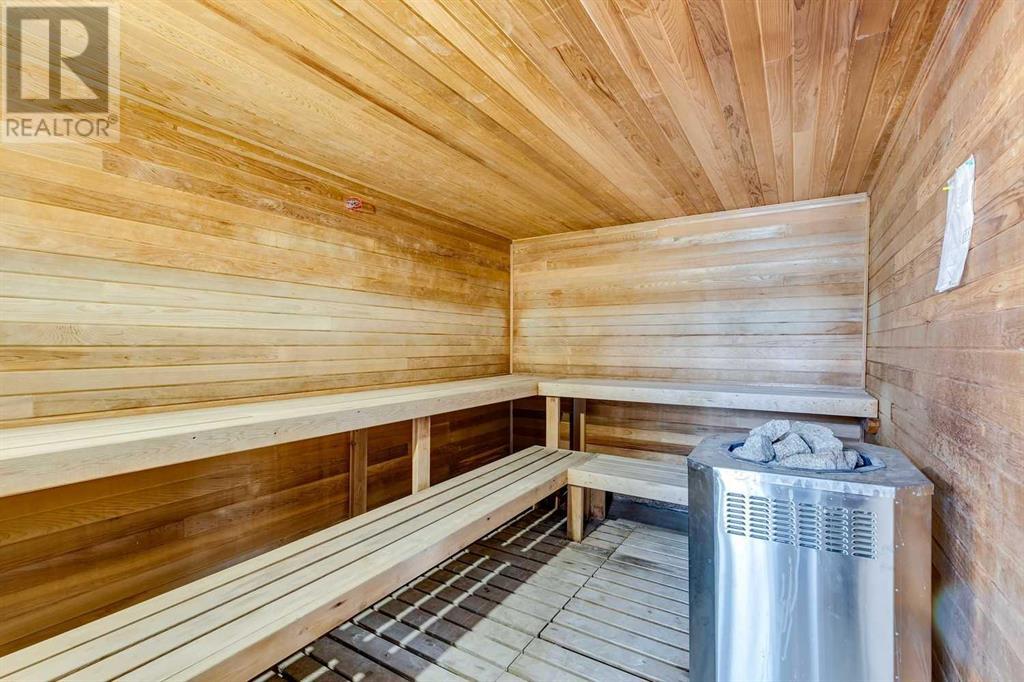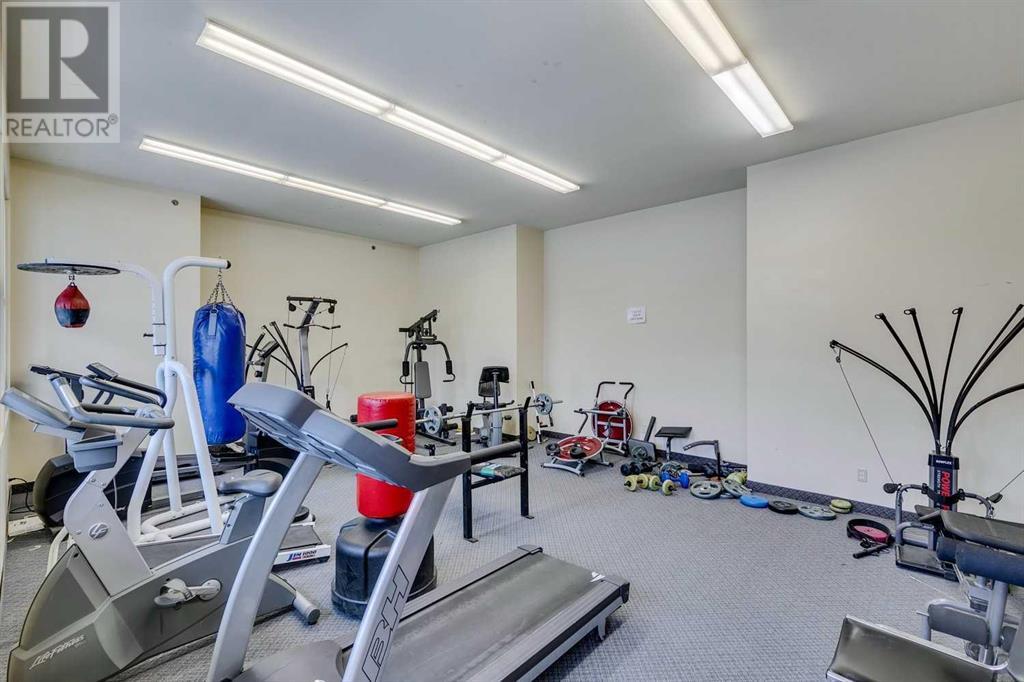2 Bedroom
2 Bathroom
1092.5 sqft
Mobile Home
Forced Air
Fruit Trees, Landscaped, Lawn, Underground Sprinkler
$245,000
Welcome to this beautifully maintained and updated mobile home, situated on rented land with the bonus of an ultra-low lot lease fee of just $615/month, covering water, sewer, garbage, snow removal, and maintenance of the clubhouse with amenities. This property offers a private backyard retreat that is fully fenced (back fence updated about 3 years ago), complete with an apple tree and two sheds for additional storage. With no back neighbours, enjoy the peace and tranquility of your outdoor space, perfect for relaxing or entertaining. The driveway accommodates parking for two vehicles, and a spacious covered porch provides an inviting space to enjoy nearly year-round outdoor living. Step inside to find a thoughtfully updated interior featuring freshly painted walls and new baseboards (October 2024), as well as luxury vinyl flooring throughout. The updated kitchen is equipped with all new stainless steel appliances installed in April 2024 and includes a large walk-in pantry, ideal for storage and organization, with laundry. The home boasts 2 generously sized bedrooms, strategically placed at opposite ends for privacy. The primary bedroom offers a walk-in closet and a stylish and updated ensuite bathroom with a tiled tub/shower combo and dual sinks. The secondary bedroom is conveniently located next to a large guest bathroom (also updated with a huge shower), perfect for family or visitors. Located directly across from guest parking, this home is also just steps away from Cobs Adventure Park, where you can enjoy unique attractions like kangaroo encounters. Residents benefit from exclusive access to the park’s clubhouse, featuring amenities such as a hot tub, sauna, gym, children’s playground, change rooms, games room with a lending library, and a party room that accommodates up to 100 guests complete with a kitchen. With updates, space, and unbeatable amenities, this property is a rare find that perfectly combines comfort and convenience at an affordable price. Don't miss out on making this gem your own! Additional features: Half of the belly bag was recently replaced. Irrigation system for back lawn and front flower beds is included, as well as the outdoor solar panel lights. Furnace is approximately 10 years old. Windows and siding (both vinyl) have been updated. (id:51438)
Property Details
|
MLS® Number
|
A2177559 |
|
Property Type
|
Single Family |
|
Neigbourhood
|
Abbeydale |
|
Community Name
|
Abbeydale |
|
AmenitiesNearBy
|
Playground, Schools, Shopping |
|
CommunityFeatures
|
Pets Allowed, Pets Allowed With Restrictions |
|
Features
|
See Remarks, Other, Pvc Window, No Neighbours Behind, Sauna |
|
ParkingSpaceTotal
|
2 |
|
Structure
|
Deck, Porch, Porch, Porch |
Building
|
BathroomTotal
|
2 |
|
BedroomsAboveGround
|
2 |
|
BedroomsTotal
|
2 |
|
Appliances
|
Refrigerator, Dishwasher, Stove, Dryer, Microwave, Window Coverings |
|
ArchitecturalStyle
|
Mobile Home |
|
ConstructedDate
|
1983 |
|
ExteriorFinish
|
Vinyl Siding |
|
FlooringType
|
Vinyl |
|
FoundationType
|
Piled |
|
HeatingFuel
|
Natural Gas |
|
HeatingType
|
Forced Air |
|
StoriesTotal
|
1 |
|
SizeInterior
|
1092.5 Sqft |
|
TotalFinishedArea
|
1092.5 Sqft |
|
Type
|
Mobile Home |
Parking
|
Visitor Parking
|
|
|
Other
|
|
|
Parking Pad
|
|
|
Tandem
|
|
Land
|
Acreage
|
No |
|
FenceType
|
Fence |
|
LandAmenities
|
Playground, Schools, Shopping |
|
LandscapeFeatures
|
Fruit Trees, Landscaped, Lawn, Underground Sprinkler |
|
SizeTotalText
|
Mobile Home Pad (mhp) |
Rooms
| Level |
Type |
Length |
Width |
Dimensions |
|
Main Level |
3pc Bathroom |
|
|
4.83 Ft x 8.17 Ft |
|
Main Level |
4pc Bathroom |
|
|
10.67 Ft x 5.00 Ft |
|
Main Level |
Bedroom |
|
|
9.92 Ft x 12.00 Ft |
|
Main Level |
Dining Room |
|
|
7.67 Ft x 15.33 Ft |
|
Main Level |
Kitchen |
|
|
7.75 Ft x 14.92 Ft |
|
Main Level |
Laundry Room |
|
|
9.33 Ft x 5.08 Ft |
|
Main Level |
Living Room |
|
|
15.42 Ft x 14.83 Ft |
|
Main Level |
Primary Bedroom |
|
|
15.42 Ft x 11.58 Ft |
https://www.realtor.ca/real-estate/27632237/552-1101-84-street-ne-calgary-abbeydale









