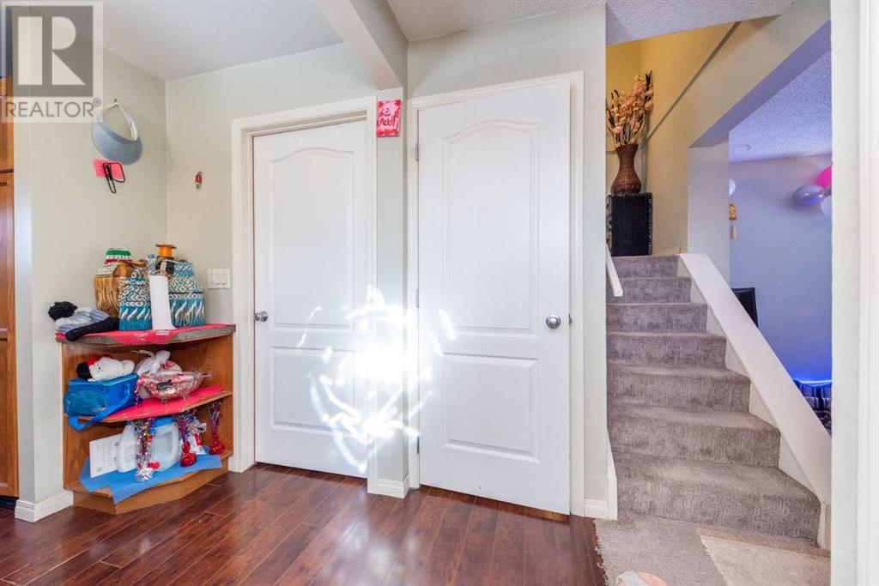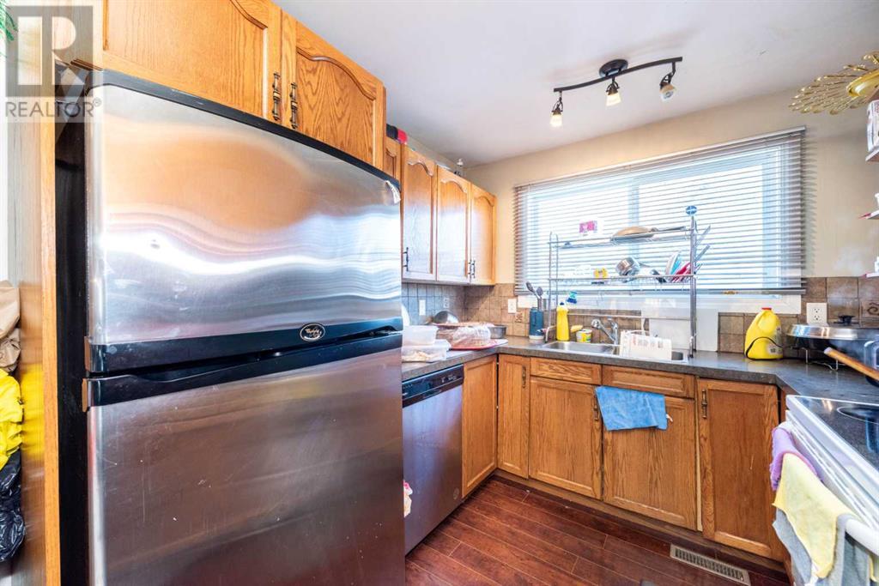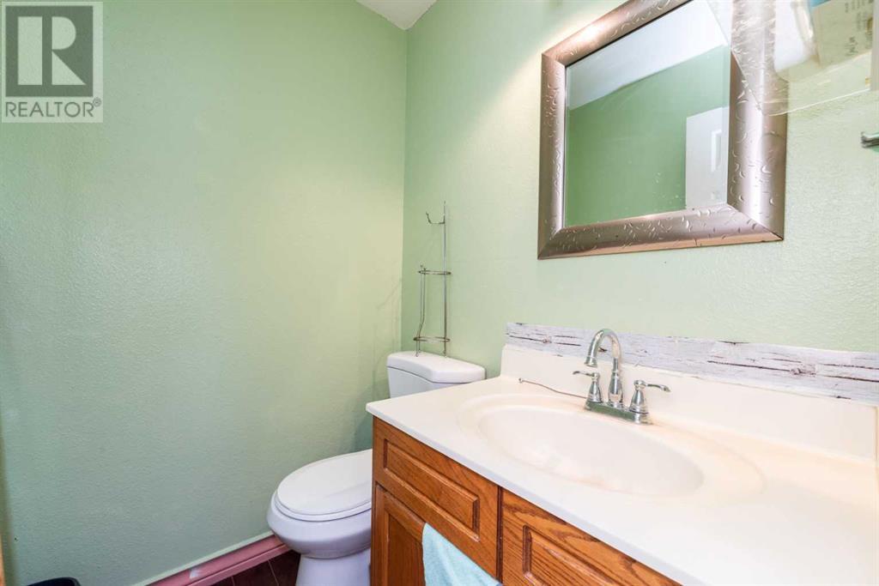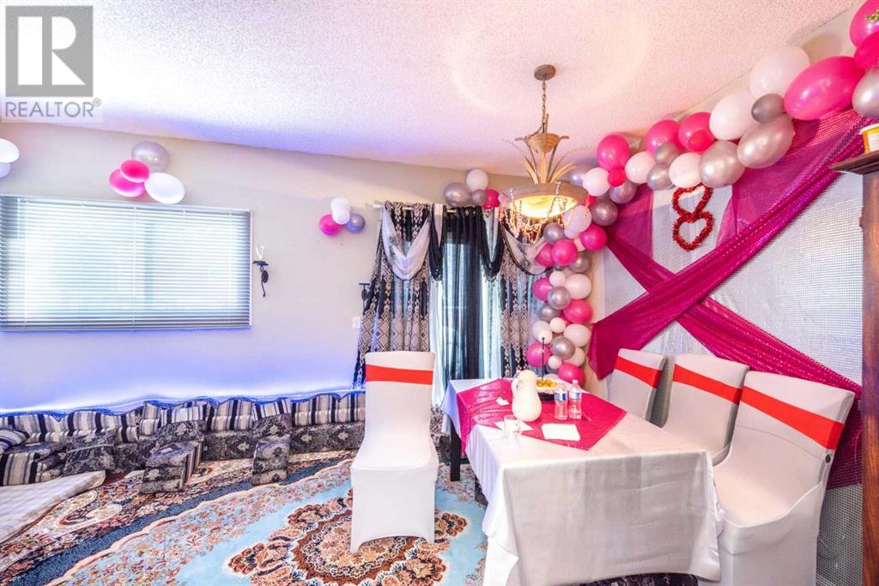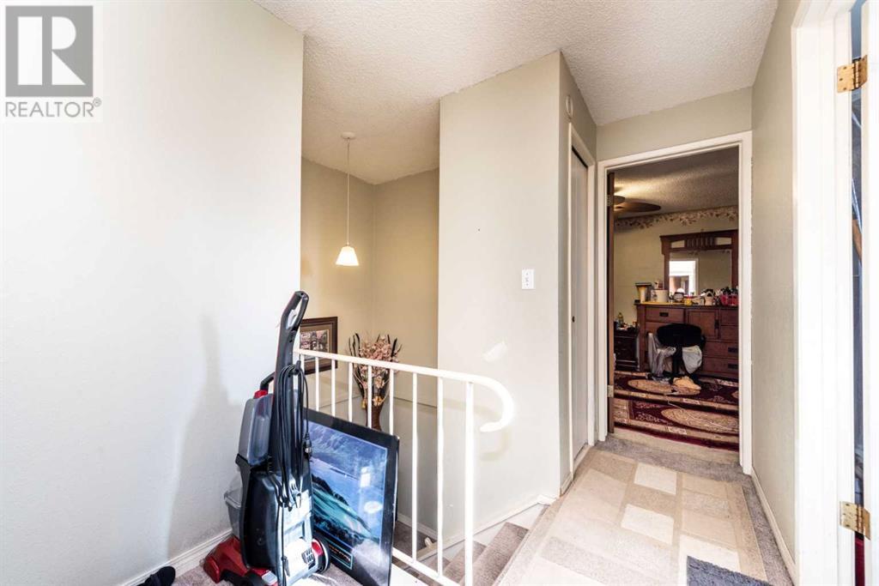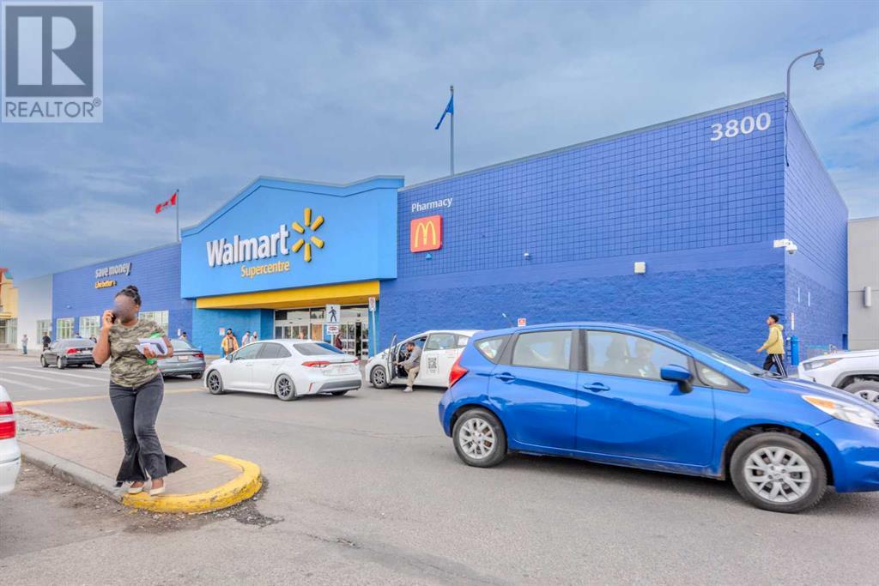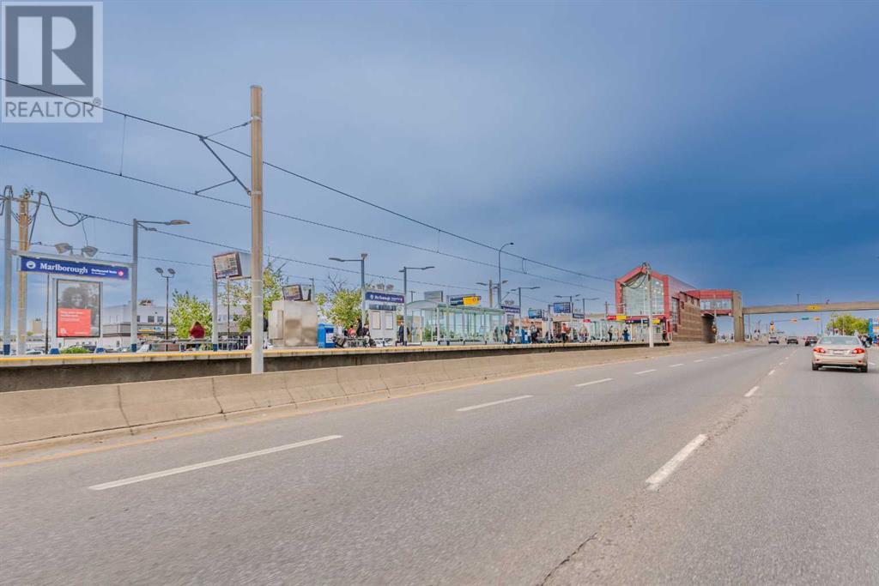46, 5520 1st Avenue Se Calgary, Alberta T2X 5Z7
$364,900Maintenance, Common Area Maintenance, Ground Maintenance, Property Management, Reserve Fund Contributions, Sewer, Water
$432 Monthly
Maintenance, Common Area Maintenance, Ground Maintenance, Property Management, Reserve Fund Contributions, Sewer, Water
$432 Monthly**** LOCATION ,LOCATION LOCATION *** 1225 Sqft** End unit townhome** ,in Penbrooke Meadows Community SE! This Two story townhouse Features 3 bedrooms + den, 1.5 bathrooms, and a fully Finished basement. On the main Floor you'll find the kitchen, a den, 2 pc. bathroom, and living room. From the living room there is access to the fully fenced Backyard with a concrete patio. On the upper level there are 3 bedrooms, including the primary bedroom with double closets, and a 4 pc. bathroom. The fully developed basement includes a rec room, laundry, and storage. Additional features include 2 assigned parking stalls. Wonderfully located close to Schools, Playgrounds, and parks, including Marwood Park & Forest Lawn Ramp Park. Town and Country Shopping Centre with all amenities is minutes away and a Calgary Public Library branch is also nearby. 3 minutes drive from Marlbough mall and Marlbrough LRT Station. This house is filled with Potential and just waiting for you to make it your own Sweet home. Book your showing today with your best realtor. (id:51438)
Property Details
| MLS® Number | A2196014 |
| Property Type | Single Family |
| Community Name | Penbrooke Meadows |
| Amenities Near By | Park, Playground, Schools, Shopping |
| Features | Closet Organizers, Parking |
| Parking Space Total | 2 |
| Plan | 7810899 |
Building
| Bathroom Total | 2 |
| Bedrooms Above Ground | 4 |
| Bedrooms Total | 4 |
| Appliances | Refrigerator, Dishwasher, Stove, Washer & Dryer |
| Basement Development | Finished |
| Basement Type | Full (finished) |
| Constructed Date | 1977 |
| Construction Material | Poured Concrete, Wood Frame |
| Construction Style Attachment | Attached |
| Cooling Type | None |
| Exterior Finish | Concrete, Stucco |
| Flooring Type | Carpeted, Laminate |
| Foundation Type | Poured Concrete |
| Half Bath Total | 1 |
| Heating Type | Forced Air |
| Stories Total | 2 |
| Size Interior | 1,225 Ft2 |
| Total Finished Area | 1225.25 Sqft |
| Type | Row / Townhouse |
Land
| Acreage | No |
| Fence Type | Fence |
| Land Amenities | Park, Playground, Schools, Shopping |
| Size Total Text | Unknown |
| Zoning Description | M-c1 D75 |
Rooms
| Level | Type | Length | Width | Dimensions |
|---|---|---|---|---|
| Basement | Recreational, Games Room | 15.92 Ft x 16.50 Ft | ||
| Basement | Storage | 7.42 Ft x 3.25 Ft | ||
| Basement | Furnace | 16.00 Ft x 13.00 Ft | ||
| Main Level | 2pc Bathroom | 5.08 Ft x 4.67 Ft | ||
| Main Level | Bedroom | 8.58 Ft x 16.67 Ft | ||
| Main Level | Dining Room | 8.67 Ft x 5.08 Ft | ||
| Main Level | Foyer | 4.42 Ft x 4.08 Ft | ||
| Main Level | Kitchen | 8.58 Ft x 11.58 Ft | ||
| Main Level | Living Room | 16.42 Ft x 10.92 Ft | ||
| Upper Level | 4pc Bathroom | 5.00 Ft x 8.17 Ft | ||
| Upper Level | Bedroom | 8.58 Ft x 10.58 Ft | ||
| Upper Level | Bedroom | 7.58 Ft x 10.58 Ft | ||
| Upper Level | Hall | 6.25 Ft x 10.25 Ft | ||
| Upper Level | Primary Bedroom | 14.00 Ft x 10.92 Ft |
https://www.realtor.ca/real-estate/27934460/46-5520-1st-avenue-se-calgary-penbrooke-meadows
Contact Us
Contact us for more information




