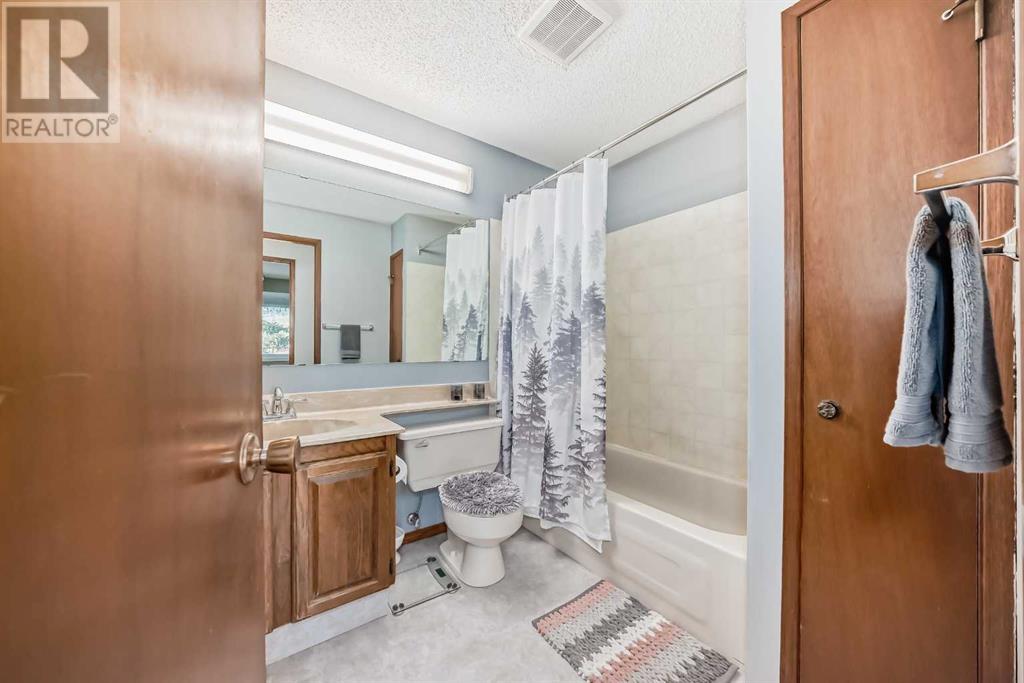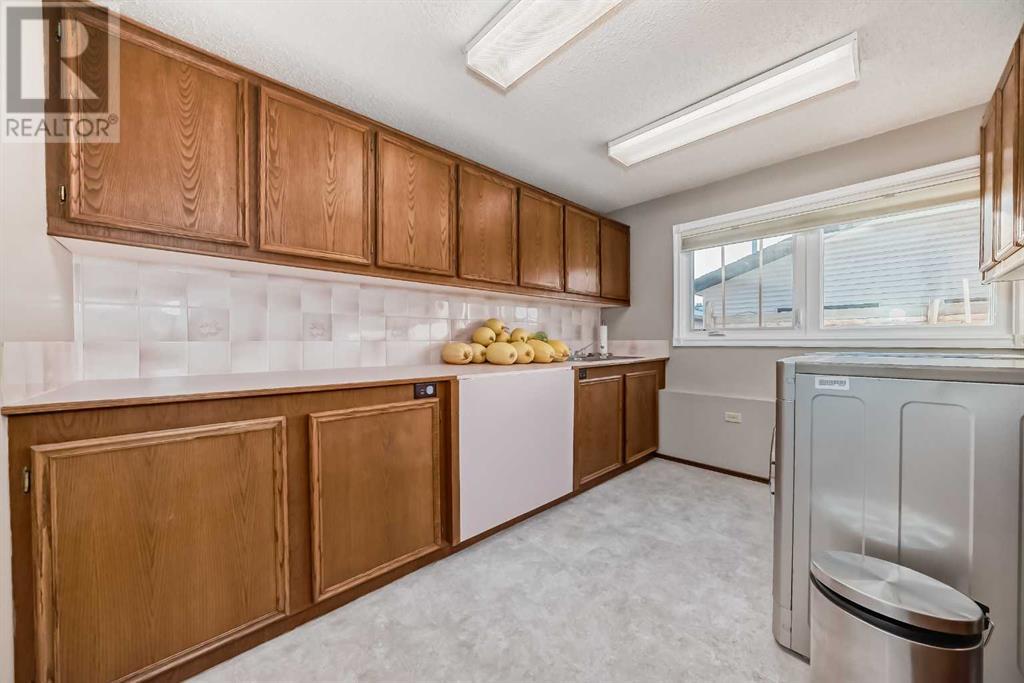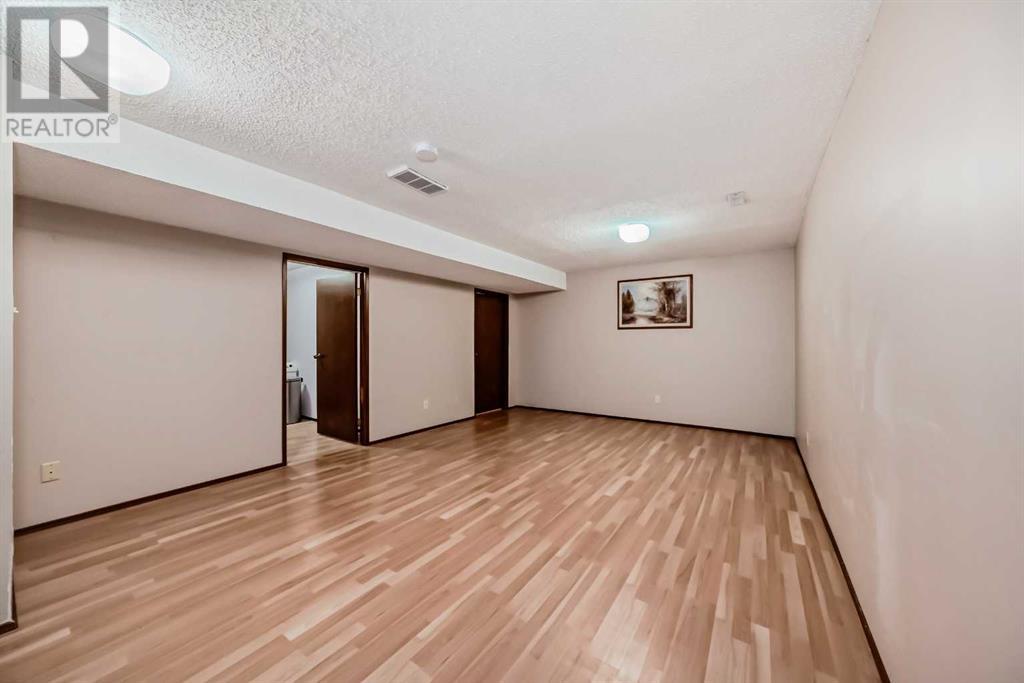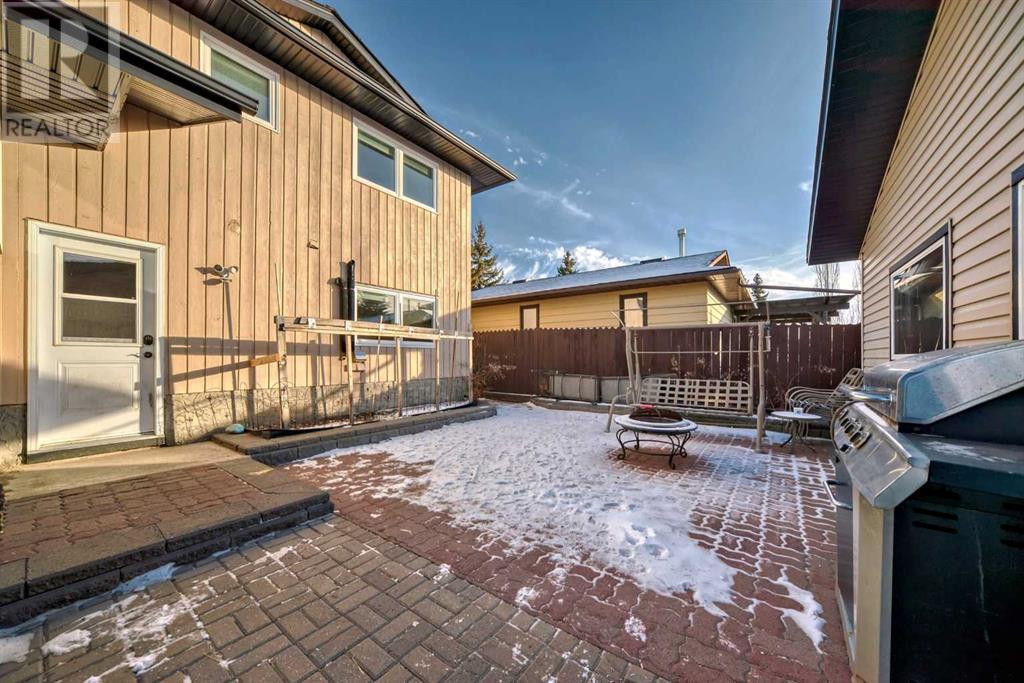4 Bedroom
3 Bathroom
1749.6 sqft
4 Level
Fireplace
None
Forced Air
Landscaped
$699,900
Welcome home to your custom-built 4-bedroom brick and cedar split-level home, on a large corner lot, in the mature family neighborhood of Glenbow in Cochrane. As you enter the home, you are greeted with an open living and dining room complete with hardwood floors and a large picture window. The adjacent large kitchen features lots of light with large windows and skylights. Just off the dining room is your private covered and screened deck which is sure to be a favorite summer hangout for the whole family. Heading upstairs there are three bedrooms and a main bathroom with a shower-tub. The upstairs master bedroom includes an ensuite with shower-tub and the other two rooms have plenty of room for kids or home office space. Going down a few steps from the main floor, there is a bathroom and a door to your backyard. Also on this level, there is a finished laundry room and a cozy family room that features a wood burning fireplace and large windows. From the family room there is a stairway to the basement level which has a large recreational room/media room and a bedroom. There is also an office/hobby room and plenty of storage in the basement as well. Outside, there is a professionally landscaped yard that features an upgraded backyard with a patio area including flower boxes and a raised garden. There is a large, detached garage that is heated and insulated and makes the perfect haven for the handy man. This home features many updates and upgrades including triple pain windows done in 2012, 50-year shingled roof in 2016 along with new soffits and gutters, high efficiency furnace with heat recovery ventilator in 2003, new water tank in 2018, and many other updates. This wonderful home is in the heart of Cochrane in Glenbow. Glenbow features a wonderful K-4 school just steps away from this home, a pathway system that leads to tennis courts, the Cochrane ranch, and to the river pathway system. You can also easily walk or bike downtown or to the grocery store. This home is well built, upgraded, well located, and offers you the opportunity to put your own stamp on it. Don’t miss this one, stop by an open house or call your Relator today to book a private showing. (id:51438)
Property Details
|
MLS® Number
|
A2188890 |
|
Property Type
|
Single Family |
|
Neigbourhood
|
Glenbow |
|
Community Name
|
Glenbow |
|
AmenitiesNearBy
|
Park, Playground, Recreation Nearby, Schools, Shopping |
|
Features
|
Cul-de-sac, Back Lane |
|
ParkingSpaceTotal
|
3 |
|
Plan
|
7711174 |
|
Structure
|
Deck |
Building
|
BathroomTotal
|
3 |
|
BedroomsAboveGround
|
3 |
|
BedroomsBelowGround
|
1 |
|
BedroomsTotal
|
4 |
|
Appliances
|
Refrigerator, Dishwasher, Stove, Microwave Range Hood Combo, Window Coverings, Washer & Dryer |
|
ArchitecturalStyle
|
4 Level |
|
BasementDevelopment
|
Finished |
|
BasementType
|
Full (finished) |
|
ConstructedDate
|
1979 |
|
ConstructionMaterial
|
Wood Frame |
|
ConstructionStyleAttachment
|
Detached |
|
CoolingType
|
None |
|
ExteriorFinish
|
Brick |
|
FireProtection
|
Smoke Detectors |
|
FireplacePresent
|
Yes |
|
FireplaceTotal
|
1 |
|
FlooringType
|
Carpeted, Hardwood, Linoleum, Vinyl Plank |
|
FoundationType
|
Poured Concrete |
|
HeatingFuel
|
Natural Gas |
|
HeatingType
|
Forced Air |
|
SizeInterior
|
1749.6 Sqft |
|
TotalFinishedArea
|
1749.6 Sqft |
|
Type
|
House |
Parking
Land
|
Acreage
|
No |
|
FenceType
|
Fence |
|
LandAmenities
|
Park, Playground, Recreation Nearby, Schools, Shopping |
|
LandscapeFeatures
|
Landscaped |
|
SizeDepth
|
10.03 M |
|
SizeFrontage
|
6.48 M |
|
SizeIrregular
|
656.00 |
|
SizeTotal
|
656 M2|4,051 - 7,250 Sqft |
|
SizeTotalText
|
656 M2|4,051 - 7,250 Sqft |
|
ZoningDescription
|
R-ld |
Rooms
| Level |
Type |
Length |
Width |
Dimensions |
|
Second Level |
Primary Bedroom |
|
|
11.83 Ft x 11.42 Ft |
|
Second Level |
3pc Bathroom |
|
|
4.92 Ft x 7.83 Ft |
|
Second Level |
4pc Bathroom |
|
|
6.50 Ft x 7.83 Ft |
|
Second Level |
Bedroom |
|
|
11.42 Ft x 8.50 Ft |
|
Second Level |
Bedroom |
|
|
11.50 Ft x 8.42 Ft |
|
Basement |
Furnace |
|
|
17.75 Ft x 22.00 Ft |
|
Basement |
Storage |
|
|
13.42 Ft x 9.42 Ft |
|
Basement |
Cold Room |
|
|
8.17 Ft x 9.25 Ft |
|
Basement |
Recreational, Games Room |
|
|
13.25 Ft x 20.67 Ft |
|
Basement |
Bedroom |
|
|
11.25 Ft x 8.50 Ft |
|
Basement |
Office |
|
|
11.25 Ft x 8.83 Ft |
|
Lower Level |
Other |
|
|
8.67 Ft x 4.58 Ft |
|
Lower Level |
3pc Bathroom |
|
|
8.17 Ft x 5.08 Ft |
|
Lower Level |
Laundry Room |
|
|
9.08 Ft x 11.83 Ft |
|
Lower Level |
Family Room |
|
|
14.42 Ft x 17.33 Ft |
|
Main Level |
Other |
|
|
10.00 Ft x 21.58 Ft |
|
Main Level |
Kitchen |
|
|
12.17 Ft x 11.83 Ft |
|
Main Level |
Other |
|
|
6.58 Ft x 5.58 Ft |
|
Main Level |
Living Room |
|
|
15.00 Ft x 15.50 Ft |
|
Main Level |
Dining Room |
|
|
12.58 Ft x 9.50 Ft |
https://www.realtor.ca/real-estate/27837288/56-glenwood-place-cochrane-glenbow

























