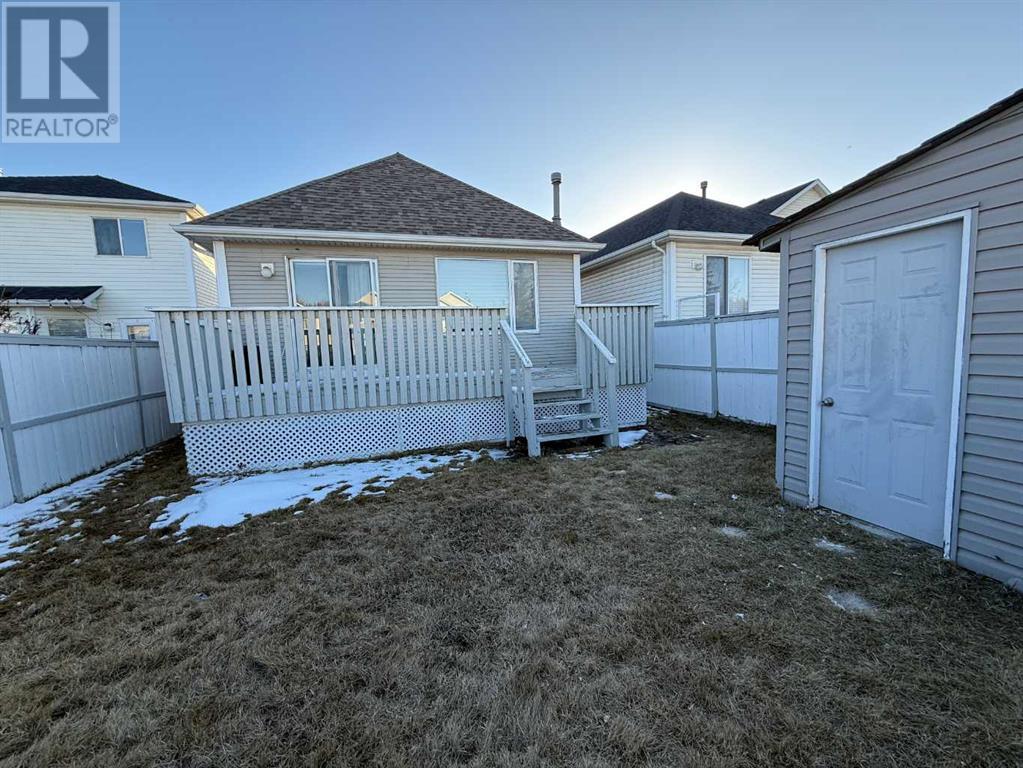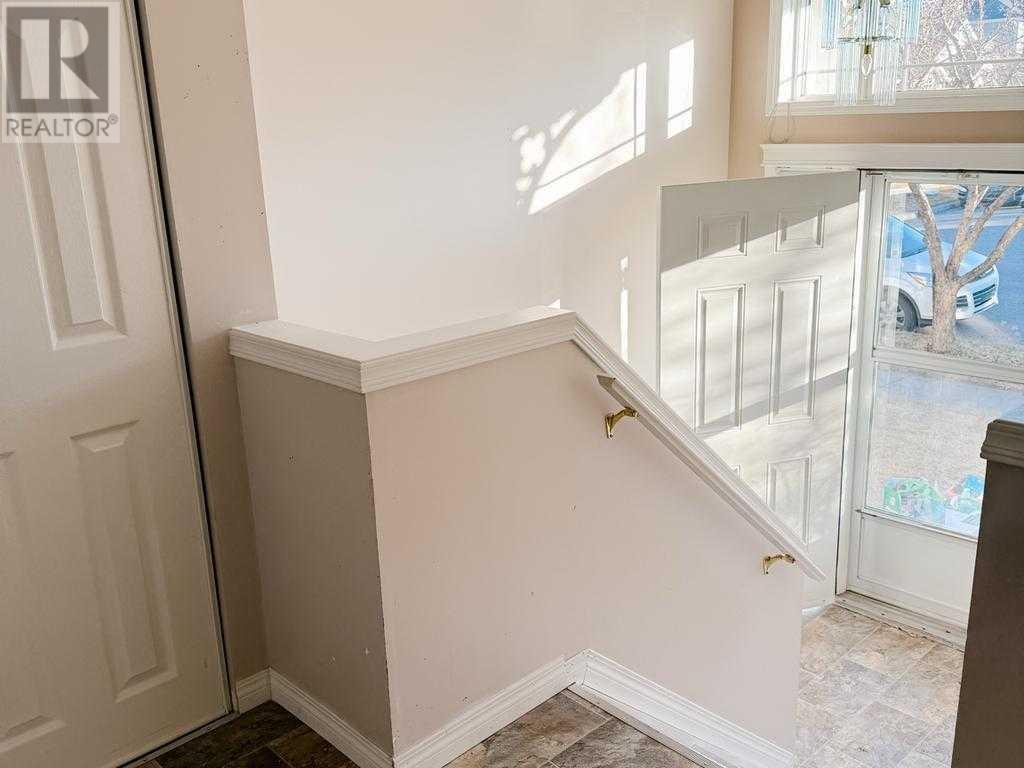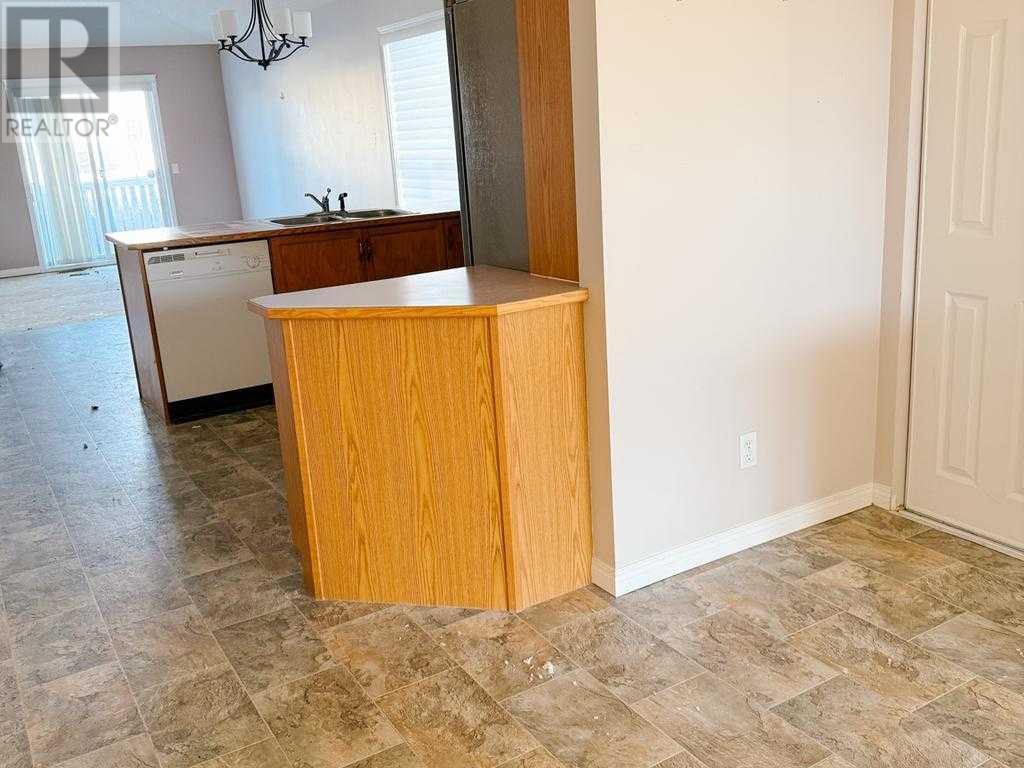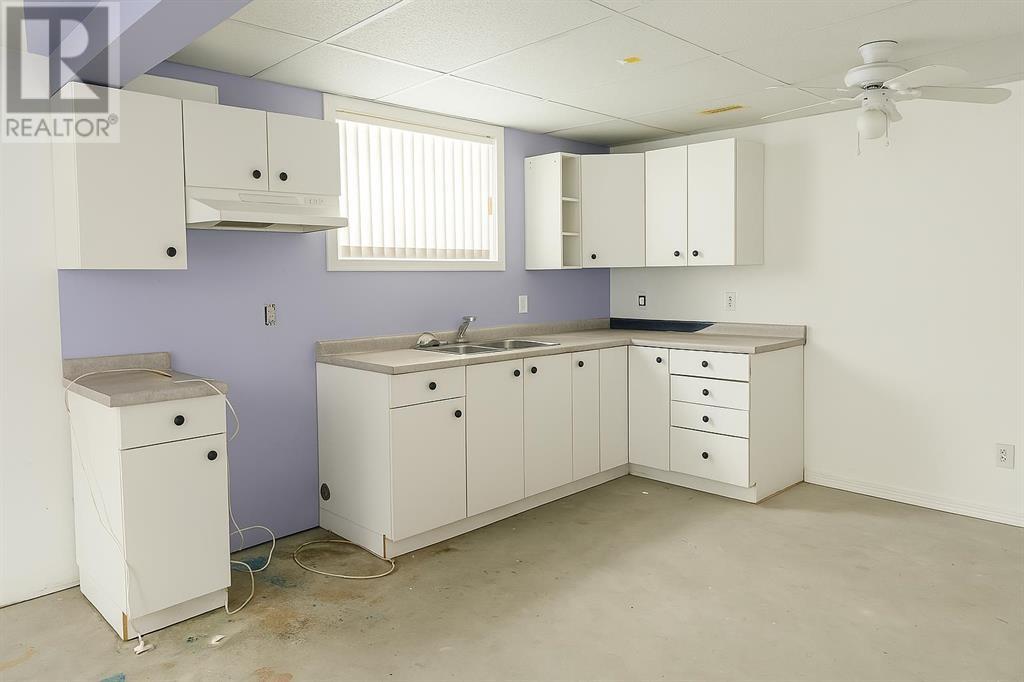3 Bedroom
3 Bathroom
1,126 ft2
Bi-Level
Central Air Conditioning
Forced Air
Lawn
$450,000
Affordable Opportunity in McKenzie Towne !Welcome to this bi-level home with untapped potential in the heart of McKenzie Towne. Whether you're a first-time buyer, investor, or renovator, this property is a value-add opportunity in a fantastic community.The main floor offers a functional layout with 2 bedrooms, including a primary suite with a 3-piece ensuite. The carpet has been removed on both levels, making it easier to jump right into renovations without the demo work. The basement includes a 4-piece bathroom, built-in cabinetry, and ample space for a future rec room, home office, or additional bedrooms.Outside, you’ll find 2 rear parking stalls, a shed for extra storage, and a quiet location close to parks, schools, and all the shops of High Street.Bring your vision and make this home your own in one of Calgary’s most loved neighbourhoods!Quick possession available. (id:51438)
Property Details
|
MLS® Number
|
A2208872 |
|
Property Type
|
Single Family |
|
Neigbourhood
|
Elgin |
|
Community Name
|
McKenzie Towne |
|
Amenities Near By
|
Playground, Schools, Shopping |
|
Features
|
See Remarks, Back Lane, Level, Parking |
|
Parking Space Total
|
2 |
|
Plan
|
9710764 |
|
Structure
|
Deck |
Building
|
Bathroom Total
|
3 |
|
Bedrooms Above Ground
|
2 |
|
Bedrooms Below Ground
|
1 |
|
Bedrooms Total
|
3 |
|
Appliances
|
Washer, Refrigerator |
|
Architectural Style
|
Bi-level |
|
Basement Development
|
Finished |
|
Basement Type
|
Full (finished) |
|
Constructed Date
|
1997 |
|
Construction Material
|
Wood Frame |
|
Construction Style Attachment
|
Detached |
|
Cooling Type
|
Central Air Conditioning |
|
Exterior Finish
|
Vinyl Siding |
|
Flooring Type
|
Linoleum |
|
Foundation Type
|
Poured Concrete |
|
Heating Fuel
|
Natural Gas |
|
Heating Type
|
Forced Air |
|
Size Interior
|
1,126 Ft2 |
|
Total Finished Area
|
1126.1 Sqft |
|
Type
|
House |
Parking
Land
|
Acreage
|
No |
|
Fence Type
|
Fence |
|
Land Amenities
|
Playground, Schools, Shopping |
|
Landscape Features
|
Lawn |
|
Size Frontage
|
9.2 M |
|
Size Irregular
|
324.00 |
|
Size Total
|
324 M2|0-4,050 Sqft |
|
Size Total Text
|
324 M2|0-4,050 Sqft |
|
Zoning Description
|
R-g |
Rooms
| Level |
Type |
Length |
Width |
Dimensions |
|
Basement |
Other |
|
|
19.08 Ft x 10.00 Ft |
|
Basement |
4pc Bathroom |
|
|
6.00 Ft x 9.67 Ft |
|
Basement |
Kitchen |
|
|
13.50 Ft x 11.42 Ft |
|
Basement |
Laundry Room |
|
|
9.75 Ft x 14.33 Ft |
|
Basement |
Bedroom |
|
|
9.75 Ft x 11.92 Ft |
|
Lower Level |
Family Room |
|
|
12.33 Ft x 13.08 Ft |
|
Main Level |
Primary Bedroom |
|
|
11.08 Ft x 12.42 Ft |
|
Main Level |
3pc Bathroom |
|
|
8.92 Ft x 4.92 Ft |
|
Main Level |
Bedroom |
|
|
8.92 Ft x 10.25 Ft |
|
Main Level |
4pc Bathroom |
|
|
8.92 Ft x 4.92 Ft |
|
Main Level |
Kitchen |
|
|
11.67 Ft x 11.00 Ft |
|
Main Level |
Dining Room |
|
|
11.67 Ft x 10.08 Ft |
|
Main Level |
Living Room |
|
|
21.00 Ft x 12.25 Ft |
|
Main Level |
Other |
|
|
7.17 Ft x 5.00 Ft |
https://www.realtor.ca/real-estate/28125437/56-inverness-grove-se-calgary-mckenzie-towne















