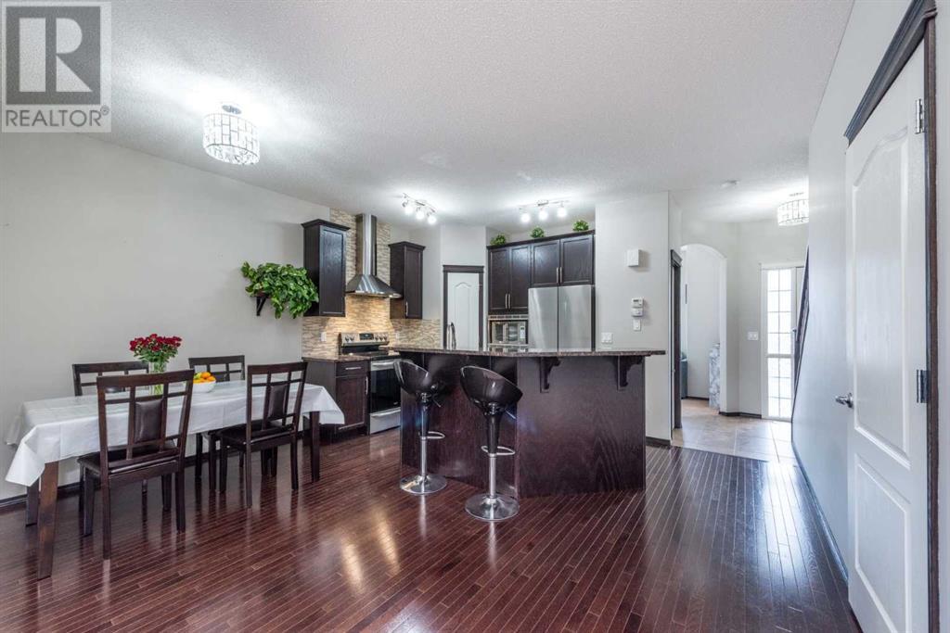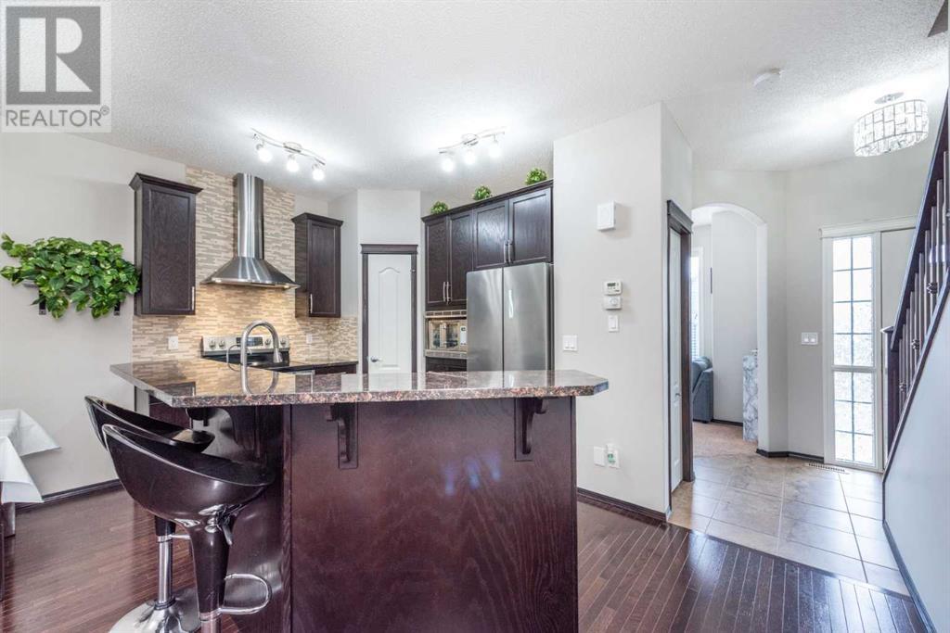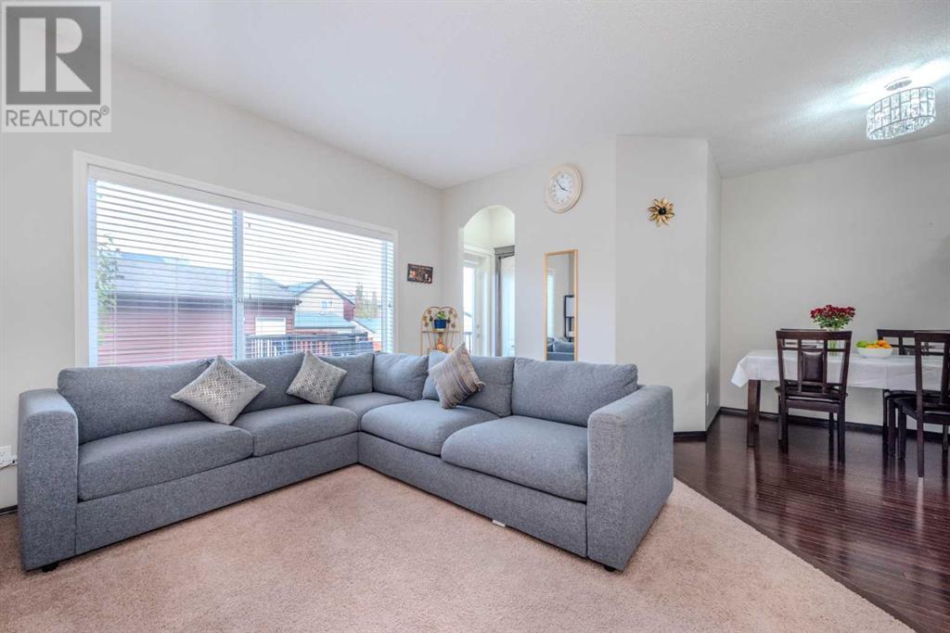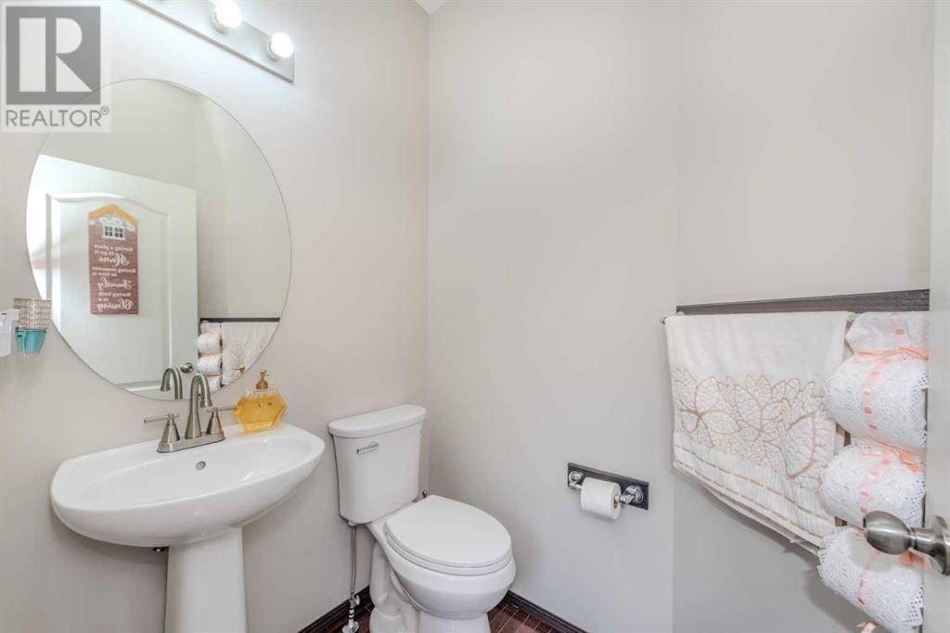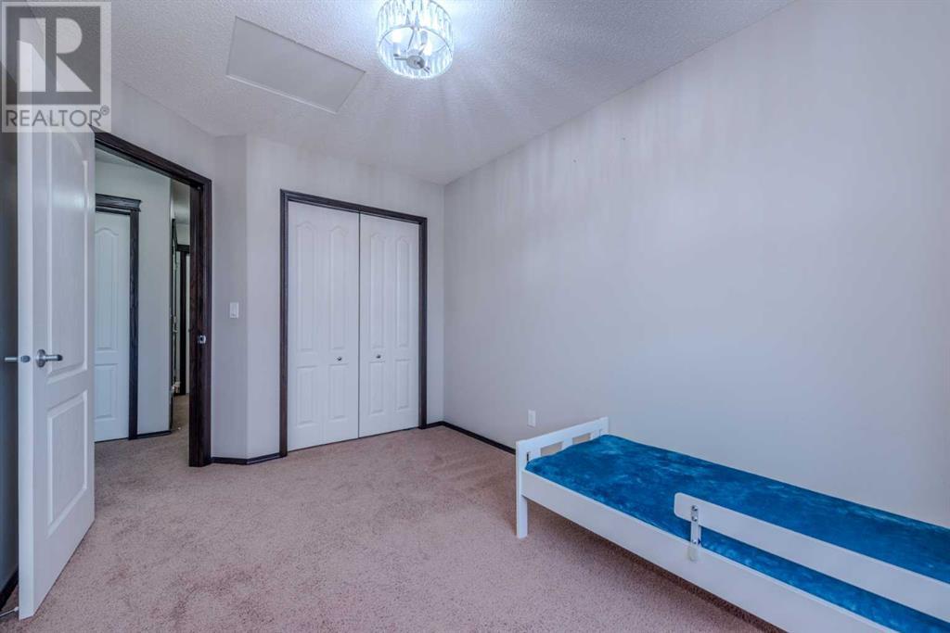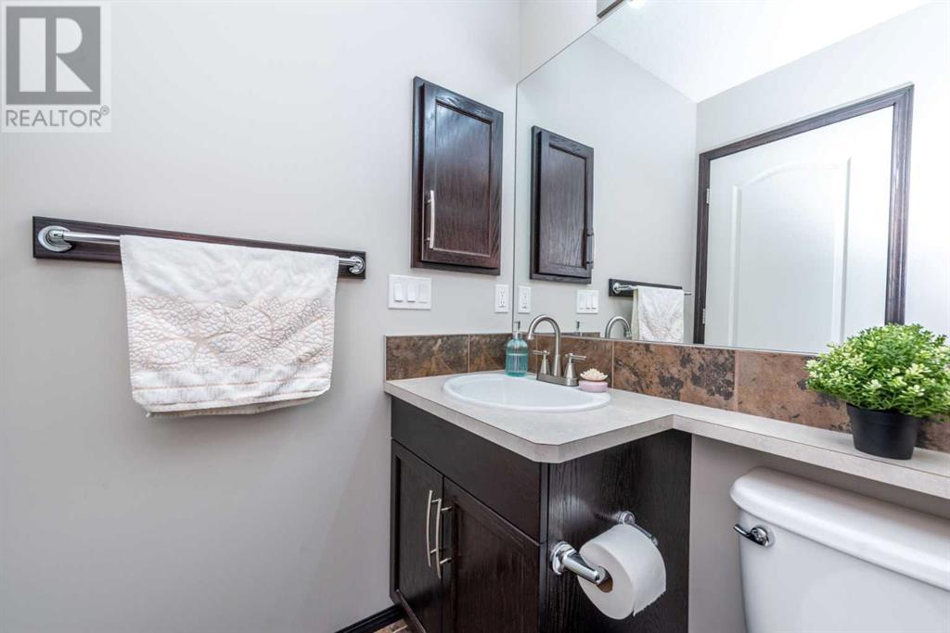3 Bedroom
3 Bathroom
1425 sqft
Central Air Conditioning
Forced Air
Landscaped
$619,000
This gorgeous Morrison Home is the award winning "Blakely" model and comes with 3 bedrooms, 2.5 baths plus an office/den and double detached garage. The main level consists of an open floor plan with a tiled front entrance, wrought iron railings and 9' ceilings through-out making this home feel bright and spacious. The gourmet kitchen offers upgraded S/S appliances, granite countertops, tiled backsplashes, dark custom cabinets, a corner pantry plus a large center island that overlooks the separate dining area and large living room that grants access to the back deck/yard. Completing the main floor is a good sized den/office with a large window and a 2pc bath. Upstairs you will find the huge Master bedroom with a walk in closet plus a 3pc ensuite with a gorgeous oversized low step tiled shower. Two additional bedrooms, a 4pc bath and laundry room complete the upper level. The basement awaits your personal touches and comes with high ceilings, rough-in plumbing for a bathroom plus enlarged windows that bring in tons of natural sunlight. Additional Bonuses Include: Central Air Conditioning, H.E Furnace plus rough-in for central vacuum. Completing this immaculate home is a fully fenced/landscaped yard with a huge back deck and Double detached garage. Located close to schools, parks, City transit, major shopping and easy access to main roadways. (id:51438)
Property Details
|
MLS® Number
|
A2174530 |
|
Property Type
|
Single Family |
|
Neigbourhood
|
Nolan Hill |
|
Community Name
|
Sage Hill |
|
AmenitiesNearBy
|
Playground, Schools, Shopping |
|
Features
|
Back Lane, No Smoking Home |
|
ParkingSpaceTotal
|
4 |
|
Plan
|
1014606 |
|
Structure
|
Deck |
Building
|
BathroomTotal
|
3 |
|
BedroomsAboveGround
|
3 |
|
BedroomsTotal
|
3 |
|
Appliances
|
Washer, Refrigerator, Dishwasher, Stove, Dryer, Hood Fan, Garage Door Opener |
|
BasementDevelopment
|
Unfinished |
|
BasementType
|
Full (unfinished) |
|
ConstructedDate
|
2012 |
|
ConstructionMaterial
|
Poured Concrete, Steel Frame |
|
ConstructionStyleAttachment
|
Detached |
|
CoolingType
|
Central Air Conditioning |
|
ExteriorFinish
|
Brick, Concrete, Vinyl Siding |
|
FlooringType
|
Carpeted, Ceramic Tile |
|
FoundationType
|
Poured Concrete |
|
HalfBathTotal
|
1 |
|
HeatingFuel
|
Natural Gas |
|
HeatingType
|
Forced Air |
|
StoriesTotal
|
2 |
|
SizeInterior
|
1425 Sqft |
|
TotalFinishedArea
|
1425 Sqft |
|
Type
|
House |
Parking
Land
|
Acreage
|
No |
|
FenceType
|
Fence |
|
LandAmenities
|
Playground, Schools, Shopping |
|
LandscapeFeatures
|
Landscaped |
|
SizeDepth
|
34 M |
|
SizeFrontage
|
8.1 M |
|
SizeIrregular
|
2971.00 |
|
SizeTotal
|
2971 Sqft|0-4,050 Sqft |
|
SizeTotalText
|
2971 Sqft|0-4,050 Sqft |
|
ZoningDescription
|
R-1n |
Rooms
| Level |
Type |
Length |
Width |
Dimensions |
|
Main Level |
2pc Bathroom |
|
|
5.50 Ft x 4.50 Ft |
|
Main Level |
Dining Room |
|
|
15.17 Ft x 10.25 Ft |
|
Main Level |
Kitchen |
|
|
15.17 Ft x 9.25 Ft |
|
Main Level |
Living Room |
|
|
12.92 Ft x 13.67 Ft |
|
Main Level |
Office |
|
|
13.08 Ft x 9.58 Ft |
|
Upper Level |
3pc Bathroom |
|
|
7.67 Ft x 5.00 Ft |
|
Upper Level |
4pc Bathroom |
|
|
7.58 Ft x 4.92 Ft |
|
Upper Level |
Bedroom |
|
|
8.67 Ft x 12.33 Ft |
|
Upper Level |
Bedroom |
|
|
10.00 Ft x 12.42 Ft |
|
Upper Level |
Primary Bedroom |
|
|
15.08 Ft x 11.58 Ft |
https://www.realtor.ca/real-estate/27565390/56-sage-bank-link-nw-calgary-sage-hill







