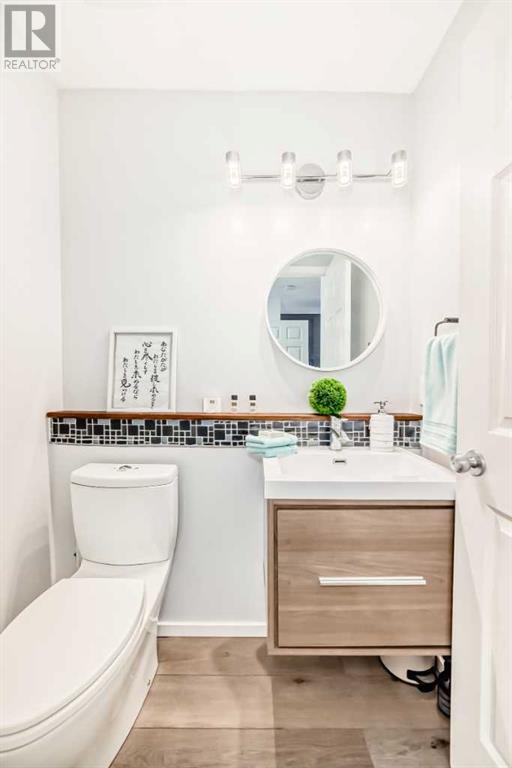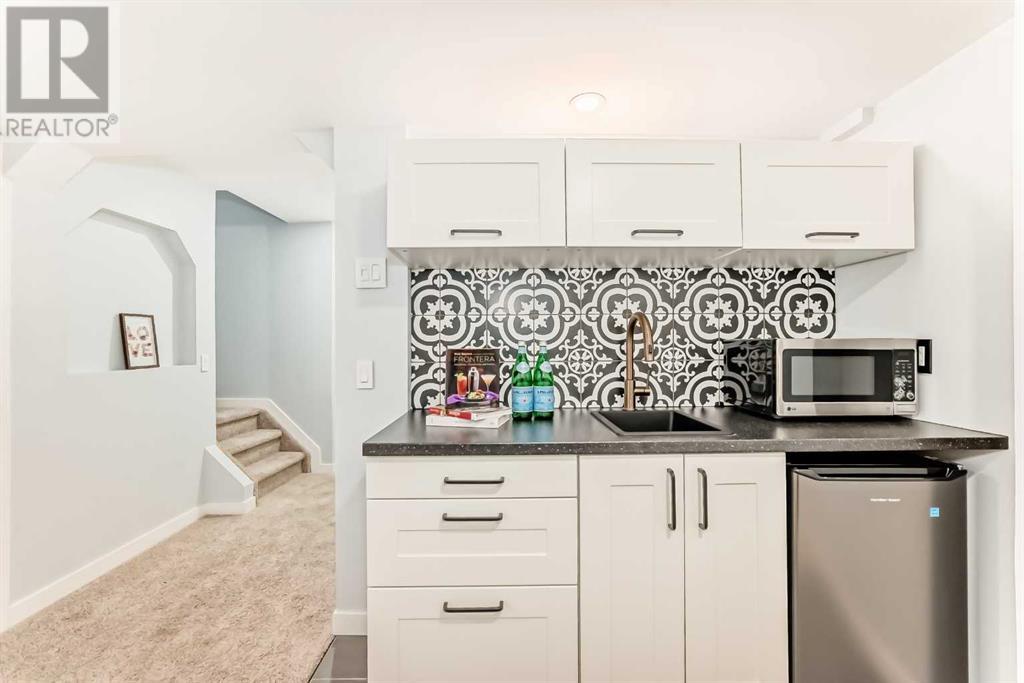3 Bedroom
3 Bathroom
1031 sqft
None
Forced Air
Landscaped
$549,999
OPEN HOUSE FEB 1 ST &2 ND FROM 2 TO 4.Beautiful renovated home in bridlewood ,detached double garage,finished basement with separate entrance(wet bar and Murphy bed in basement ),new triple panel windows upstaris and in basement,heated bathroom floor and wet bar flooring floor,new fridge and new microwavehoodfan ,new roof ,new laminated floor ,front porch, sunny bay window in the family room, an eat in kitchen overlooking the west landscaped backyard and deck. The upper level has 3 bedrooms and fully renovated 4pieces bathroom.This home has a brand new garage with Epoxy flooring.You can rent the basement ...its a wet bar with fridge and microwave,murphy bed and separate entrance.Adding a door you can separate the laundry room and have it in commom area(utility room).Close to playgroung,bus,school,shopping,easy to get on Stoney Tr,short drive to COSTCO ,and short bike ride to Fish Creek Park. and 15 min walk to C train station. (id:51438)
Property Details
|
MLS® Number
|
A2191316 |
|
Property Type
|
Single Family |
|
Neigbourhood
|
Bridlewood |
|
Community Name
|
Bridlewood |
|
AmenitiesNearBy
|
Playground, Schools, Shopping |
|
Features
|
Back Lane, Wet Bar, No Animal Home, No Smoking Home, Gazebo |
|
ParkingSpaceTotal
|
4 |
|
Plan
|
0110105 |
|
Structure
|
Deck |
Building
|
BathroomTotal
|
3 |
|
BedroomsAboveGround
|
3 |
|
BedroomsTotal
|
3 |
|
Appliances
|
Refrigerator, Dishwasher, Stove, Microwave, Microwave Range Hood Combo, Window Coverings, Garage Door Opener, Washer & Dryer |
|
BasementDevelopment
|
Finished |
|
BasementFeatures
|
Separate Entrance |
|
BasementType
|
Full (finished) |
|
ConstructedDate
|
2001 |
|
ConstructionMaterial
|
Poured Concrete, Wood Frame |
|
ConstructionStyleAttachment
|
Detached |
|
CoolingType
|
None |
|
ExteriorFinish
|
Asphalt, Concrete, Vinyl Siding |
|
FlooringType
|
Carpeted, Laminate, Tile |
|
FoundationType
|
Poured Concrete |
|
HalfBathTotal
|
1 |
|
HeatingFuel
|
Natural Gas |
|
HeatingType
|
Forced Air |
|
StoriesTotal
|
2 |
|
SizeInterior
|
1031 Sqft |
|
TotalFinishedArea
|
1031 Sqft |
|
Type
|
House |
Parking
Land
|
Acreage
|
No |
|
FenceType
|
Fence |
|
LandAmenities
|
Playground, Schools, Shopping |
|
LandscapeFeatures
|
Landscaped |
|
SizeFrontage
|
2.74 M |
|
SizeIrregular
|
302.00 |
|
SizeTotal
|
302 M2|0-4,050 Sqft |
|
SizeTotalText
|
302 M2|0-4,050 Sqft |
|
ZoningDescription
|
R-g |
Rooms
| Level |
Type |
Length |
Width |
Dimensions |
|
Basement |
Family Room |
|
|
10.33 Ft x 15.33 Ft |
|
Basement |
3pc Bathroom |
|
|
Measurements not available |
|
Main Level |
Living Room |
|
|
13.17 Ft x 8.50 Ft |
|
Main Level |
Dining Room |
|
|
10.58 Ft x 5.33 Ft |
|
Main Level |
Kitchen |
|
|
8.83 Ft x 8.50 Ft |
|
Main Level |
2pc Bathroom |
|
|
Measurements not available |
|
Upper Level |
Primary Bedroom |
|
|
10.08 Ft x 12.00 Ft |
|
Upper Level |
Bedroom |
|
|
9.08 Ft x 7.92 Ft |
|
Upper Level |
Bedroom |
|
|
8.67 Ft x 8.67 Ft |
|
Upper Level |
4pc Bathroom |
|
|
Measurements not available |
https://www.realtor.ca/real-estate/27861315/57-bridleglen-road-sw-calgary-bridlewood








































