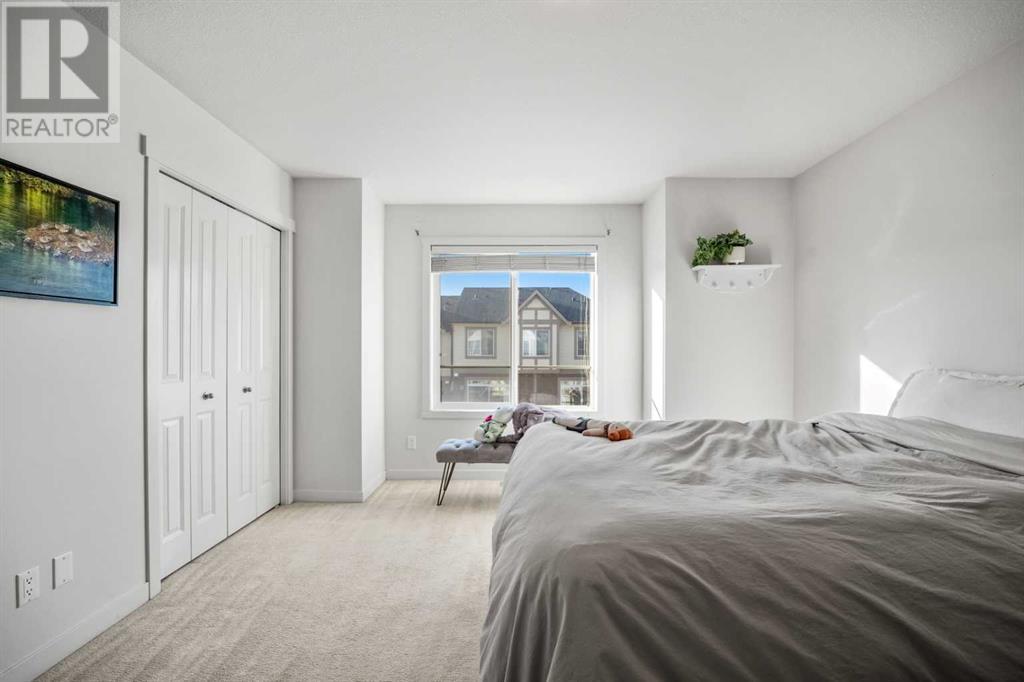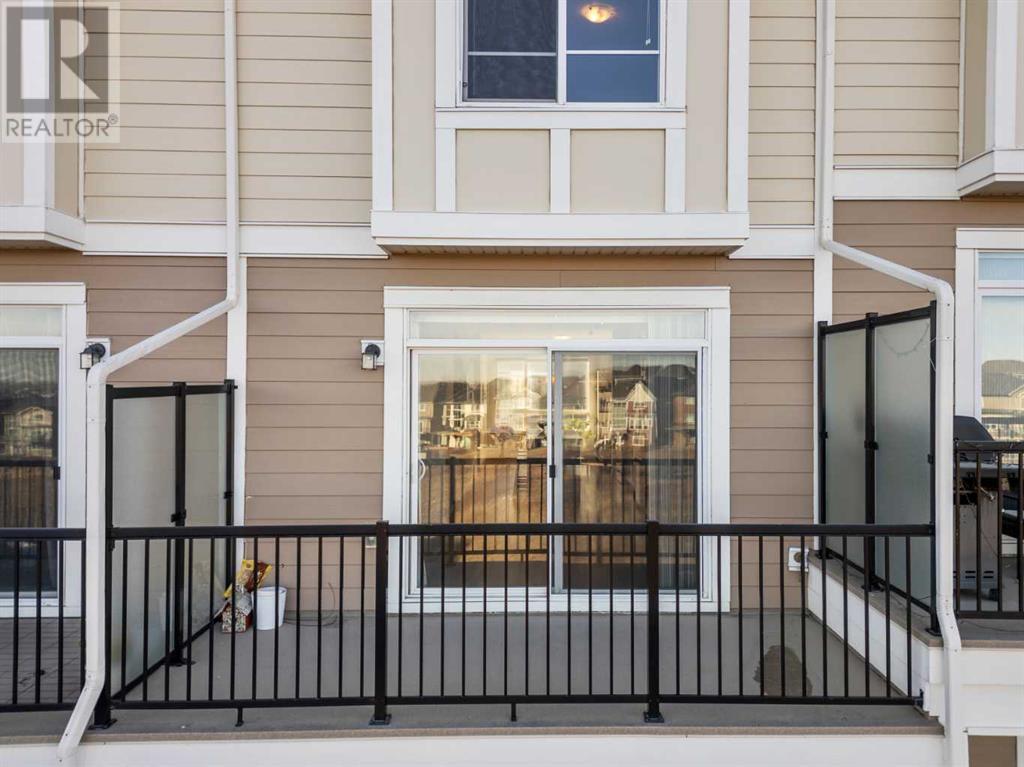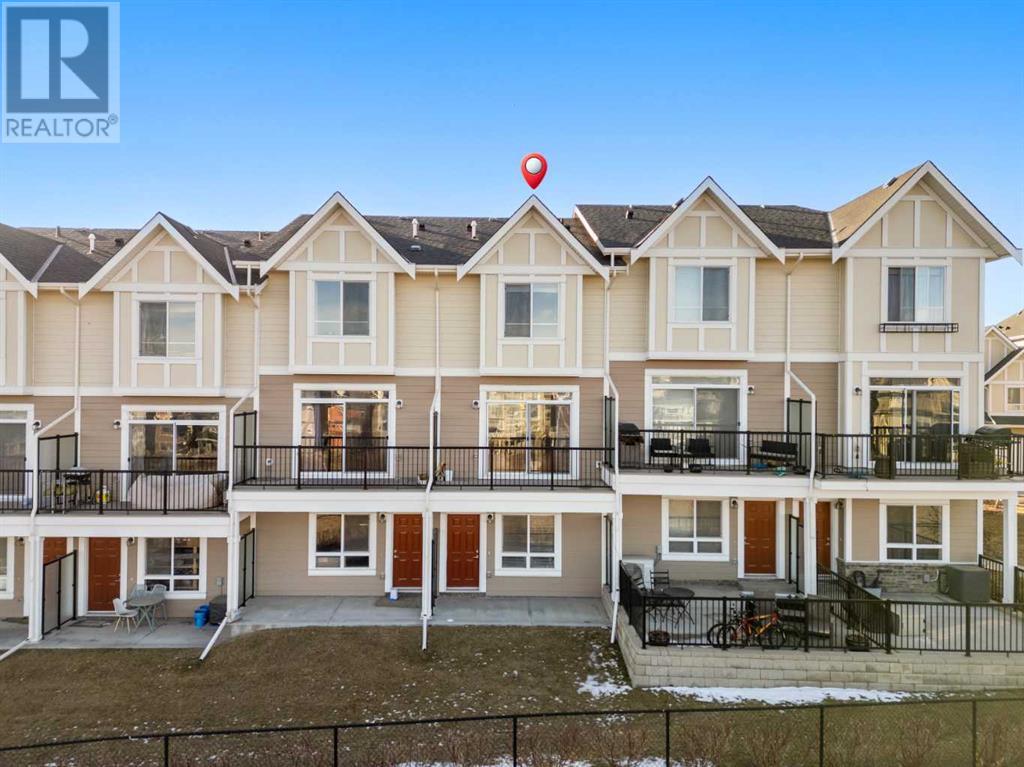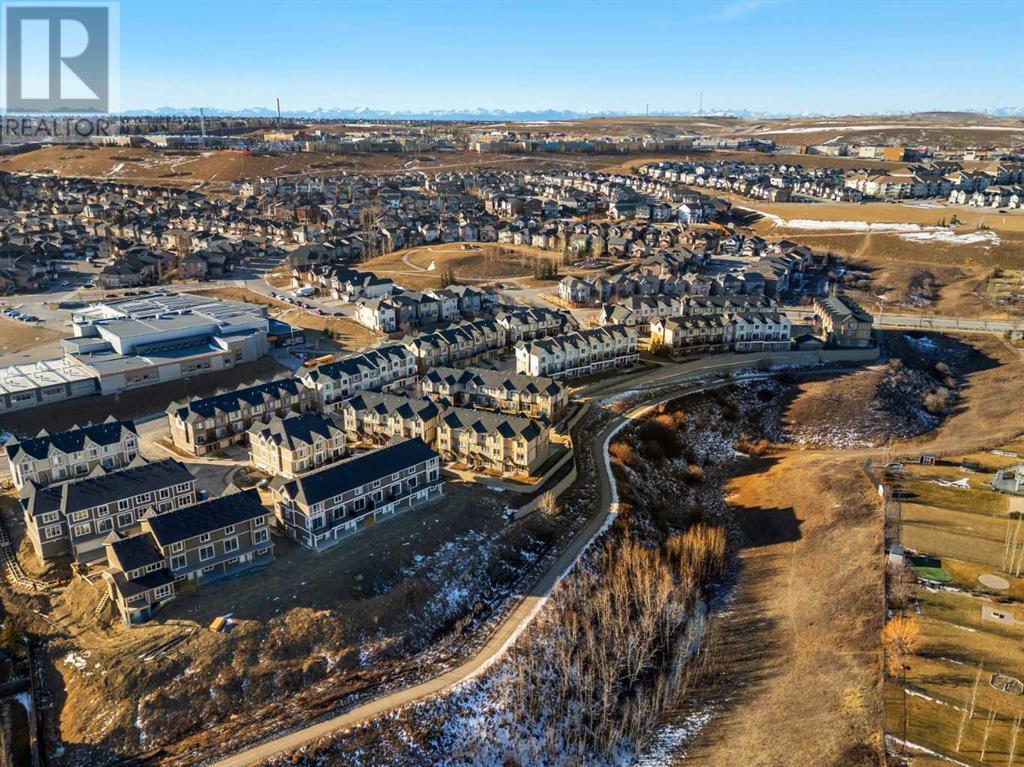57 Sherwood Lane Nw Calgary, Alberta T3R 1R7
$519,000Maintenance, Common Area Maintenance, Insurance, Ground Maintenance, Property Management, Reserve Fund Contributions
$285.52 Monthly
Maintenance, Common Area Maintenance, Insurance, Ground Maintenance, Property Management, Reserve Fund Contributions
$285.52 MonthlyIn the highly sought-after Sherwood neighborhood, you will find this exquisite 2-bedroom, 2.5-bath townhouse nestled next to a picturesque ravine. This residence offers over 1,224 square feet of luxurious living space, as well as an assortment of desirable features. Its open floor plan is highlighted by 9-foot ceilings and vinyl flooring throughout the living, dining, and kitchen areas, creating a spacious and inviting ambiance. The living room features large sliding doors that open onto a balcony, offering stunning views of the ravine that transforms with the seasons.The chef’s kitchen is a culinary enthusiast's dream, featuring a substantial 7-foot island enhanced by imported quartz countertops and an eating bar, ideal for casual dining or hosting gatherings. The kitchen is further complemented by stainless steel appliances, including a gas range, built-in microwave, and dishwasher, adding to its overall appeal. The south-facing dining room is filled with natural light from a large window. A convenient 2-piece bath completes the main level.On the upper floor, two bedrooms are positioned for optimal comfort, with a smart layout on opposite ends of the floor, perfect for privacy. The spacious master bedroom includes a 4-piece ensuite bath with a double vanity and a his-and-hers closet, and also offers remarkable ravine views. The second bedroom is equipped with ample closet space. This level also includes a 4-piece full bath and a convenient laundry room. The balcony provides an ideal vantage point for observing the ravine and is outfitted with a gas hookup for summer barbecues or enjoying your morning coffee. Additionally, this property includes an attached massive tandem double garage (36 x 14) that can be repurposed as a 3rd bedroom or workspace with ample storage. Residents enjoy the convenience of being within walking distance to green spaces, Blessed Marie-Rose School, playgrounds, and public transit. The location provides easy access to Costco, Beacon Hil l Shopping Centre, and nearby golf courses, with seamless connectivity to Stoney Trail. This exceptional property is unlikely to remain on the market for long—schedule your viewing today! • CHECK OUT THE 3D VIRTUAL TOUR. (id:51438)
Property Details
| MLS® Number | A2188281 |
| Property Type | Single Family |
| Neigbourhood | Sherwood |
| Community Name | Sherwood |
| AmenitiesNearBy | Park, Playground, Schools, Shopping |
| CommunityFeatures | Pets Allowed |
| Features | Pvc Window, No Animal Home, No Smoking Home, Gas Bbq Hookup |
| ParkingSpaceTotal | 3 |
| Plan | 1512093 |
| Structure | Deck |
Building
| BathroomTotal | 3 |
| BedroomsAboveGround | 2 |
| BedroomsTotal | 2 |
| Appliances | Refrigerator, Range - Gas, Dishwasher, Microwave, Window Coverings, Garage Door Opener, Washer & Dryer |
| BasementType | None |
| ConstructedDate | 2014 |
| ConstructionMaterial | Poured Concrete, Wood Frame |
| ConstructionStyleAttachment | Attached |
| CoolingType | None |
| ExteriorFinish | Concrete |
| FlooringType | Carpeted, Tile, Vinyl |
| FoundationType | Poured Concrete |
| HalfBathTotal | 1 |
| HeatingType | Forced Air |
| StoriesTotal | 3 |
| SizeInterior | 1224 Sqft |
| TotalFinishedArea | 1224 Sqft |
| Type | Row / Townhouse |
Parking
| Oversize | |
| Attached Garage | 1 |
Land
| Acreage | No |
| FenceType | Partially Fenced |
| LandAmenities | Park, Playground, Schools, Shopping |
| SizeTotalText | Unknown |
| ZoningDescription | M-2 |
Rooms
| Level | Type | Length | Width | Dimensions |
|---|---|---|---|---|
| Second Level | 4pc Bathroom | Measurements not available | ||
| Second Level | 4pc Bathroom | Measurements not available | ||
| Second Level | Bedroom | 12.17 Ft x 12.50 Ft | ||
| Second Level | Primary Bedroom | 12.17 Ft x 14.58 Ft | ||
| Main Level | 2pc Bathroom | Measurements not available | ||
| Main Level | Dining Room | 14.58 Ft x 10.67 Ft | ||
| Main Level | Kitchen | 11.58 Ft x 14.25 Ft | ||
| Main Level | Living Room | 14.58 Ft x 11.83 Ft |
https://www.realtor.ca/real-estate/27849266/57-sherwood-lane-nw-calgary-sherwood
Interested?
Contact us for more information


















































