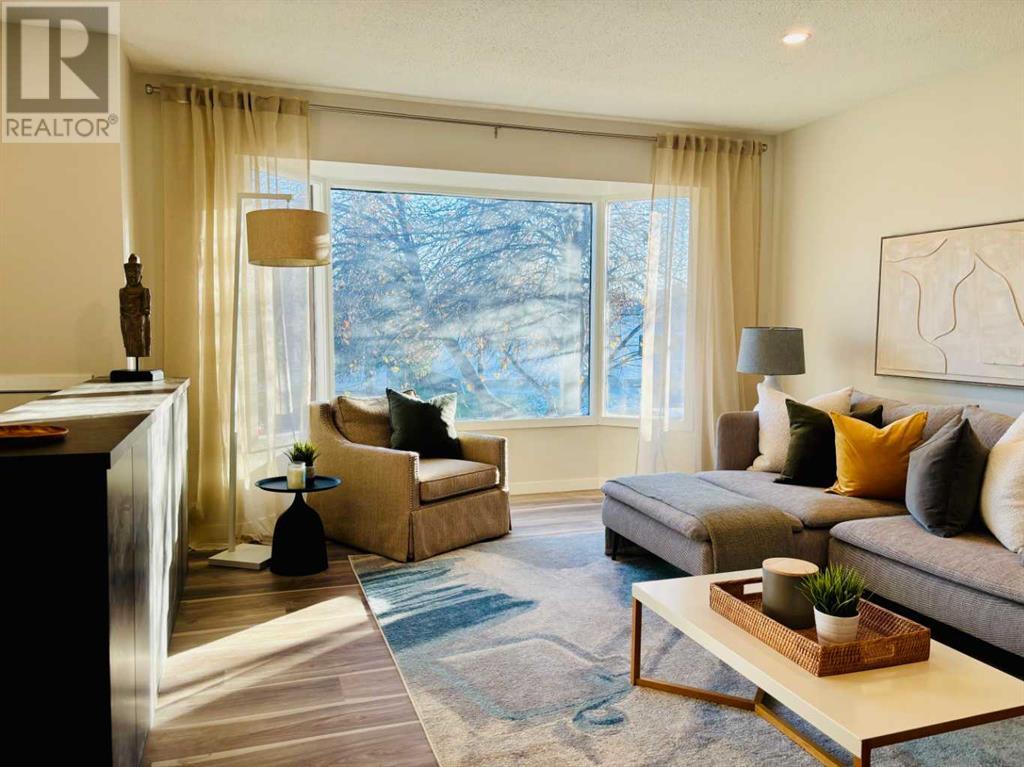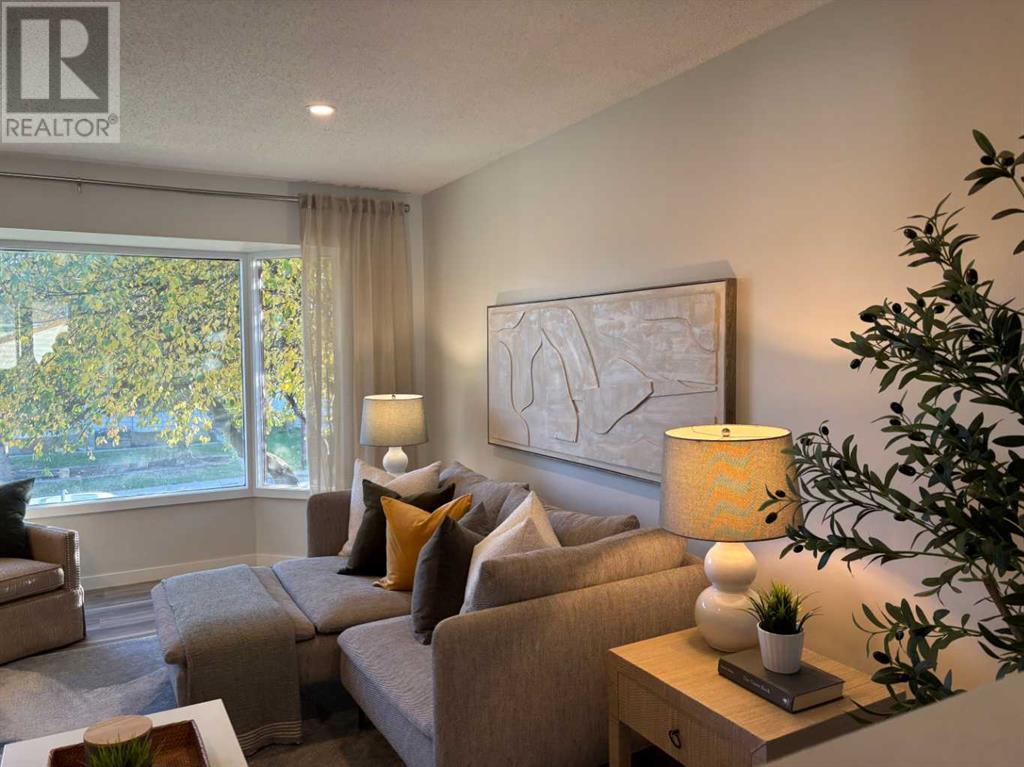4 Bedroom
2 Bathroom
962 sqft
Bi-Level
None
Forced Air
Landscaped
$564,900
Price Improvement Alert!!! This fully updated bi-level with a completely separate entrance to the downstairs is located on a large lot close to all the Pineridge has to offer. This detached home has been extensively updated throughout both levels. The main floor features an open concept with a large living room , kitchen with eating area, laundry. 4 pc bath and 2 large bedrooms. The lower unit features a large family room, 2 more bedrooms, 4 pc bathroom and kitchen area with it's own laundry. Some of the recent upgrades include: lighting, flooring, paint, kitchen and bathroom upgrades, doors, base & casing, furnace, hot water tank as well as some other mechanical updates. All this on a fully fenced, landscaped yard with a new deck, patio area, oversized double car garage (22x24)and a separate shop/shed (12x24). Call to book your private viewing! (id:51438)
Property Details
|
MLS® Number
|
A2159000 |
|
Property Type
|
Single Family |
|
Neigbourhood
|
Vista Heights |
|
Community Name
|
Pineridge |
|
AmenitiesNearBy
|
Park, Playground, Schools, Shopping |
|
Features
|
Back Lane, Pvc Window |
|
ParkingSpaceTotal
|
2 |
|
Plan
|
731522 |
|
Structure
|
See Remarks |
Building
|
BathroomTotal
|
2 |
|
BedroomsAboveGround
|
2 |
|
BedroomsBelowGround
|
2 |
|
BedroomsTotal
|
4 |
|
Appliances
|
Washer, Refrigerator, Dishwasher, Stove, Dryer, Hood Fan |
|
ArchitecturalStyle
|
Bi-level |
|
BasementFeatures
|
Separate Entrance, Suite |
|
BasementType
|
Full |
|
ConstructedDate
|
1974 |
|
ConstructionMaterial
|
Wood Frame |
|
ConstructionStyleAttachment
|
Detached |
|
CoolingType
|
None |
|
ExteriorFinish
|
Stucco, Wood Siding |
|
FlooringType
|
Carpeted, Laminate |
|
FoundationType
|
Poured Concrete |
|
HeatingType
|
Forced Air |
|
SizeInterior
|
962 Sqft |
|
TotalFinishedArea
|
962 Sqft |
|
Type
|
House |
Parking
Land
|
Acreage
|
No |
|
FenceType
|
Fence |
|
LandAmenities
|
Park, Playground, Schools, Shopping |
|
LandscapeFeatures
|
Landscaped |
|
SizeDepth
|
34.75 M |
|
SizeFrontage
|
15.85 M |
|
SizeIrregular
|
487.00 |
|
SizeTotal
|
487 M2|4,051 - 7,250 Sqft |
|
SizeTotalText
|
487 M2|4,051 - 7,250 Sqft |
|
ZoningDescription
|
R-c1 |
Rooms
| Level |
Type |
Length |
Width |
Dimensions |
|
Lower Level |
Family Room |
|
|
11.17 Ft x 16.25 Ft |
|
Lower Level |
4pc Bathroom |
|
|
7.08 Ft x 4.92 Ft |
|
Lower Level |
Other |
|
|
11.17 Ft x 12.58 Ft |
|
Lower Level |
Bedroom |
|
|
9.17 Ft x 9.08 Ft |
|
Lower Level |
Bedroom |
|
|
11.58 Ft x 12.67 Ft |
|
Main Level |
Living Room |
|
|
14.67 Ft x 12.67 Ft |
|
Main Level |
Other |
|
|
13.83 Ft x 14.50 Ft |
|
Main Level |
Laundry Room |
|
|
2.08 Ft x 4.83 Ft |
|
Main Level |
4pc Bathroom |
|
|
5.00 Ft x 9.83 Ft |
|
Main Level |
Primary Bedroom |
|
|
13.08 Ft x 12.00 Ft |
|
Main Level |
Bedroom |
|
|
9.67 Ft x 12.00 Ft |
https://www.realtor.ca/real-estate/27489204/5720-18-avenue-ne-calgary-pineridge














































