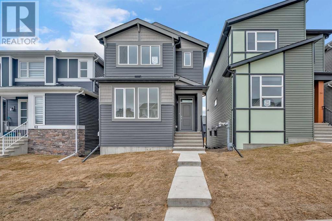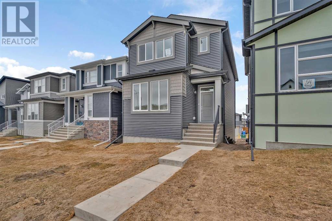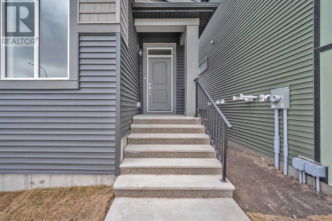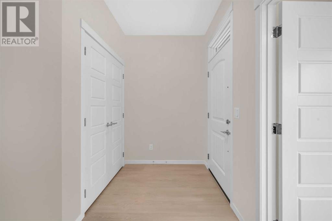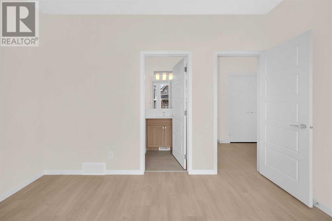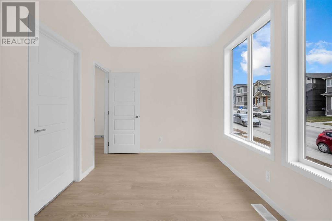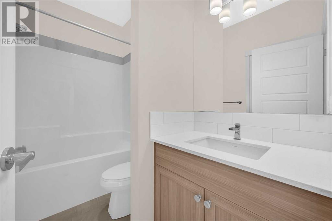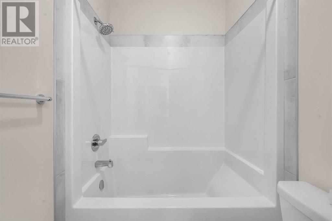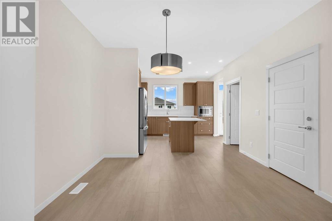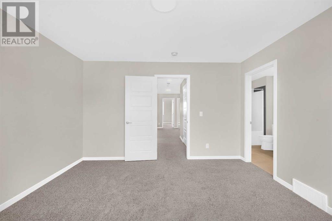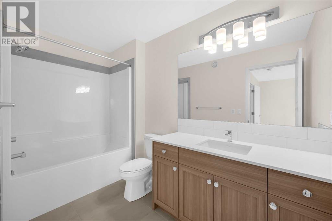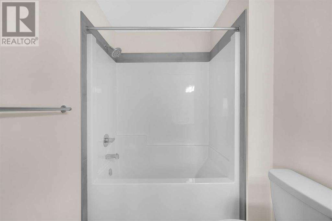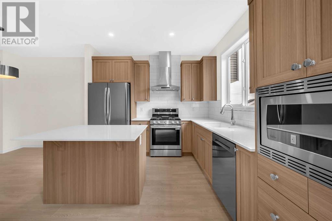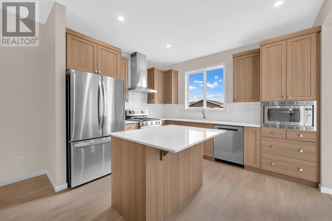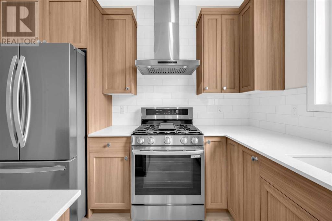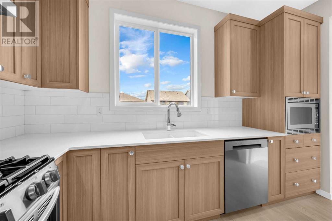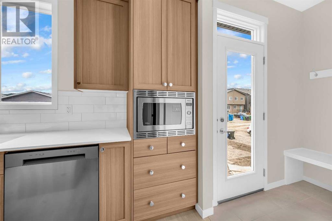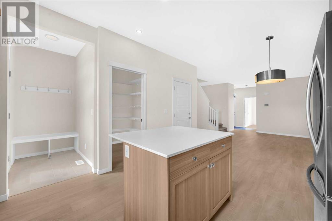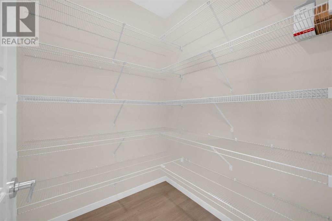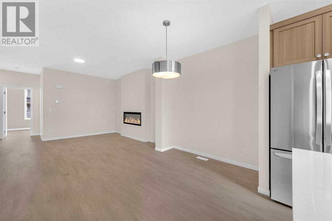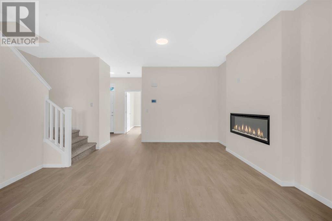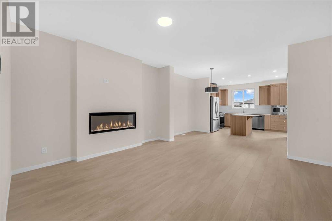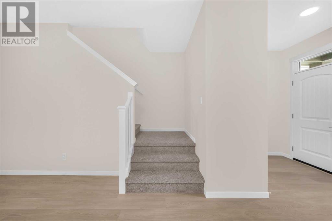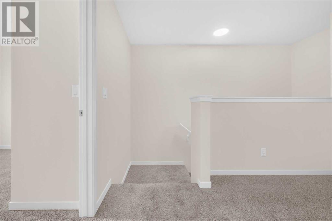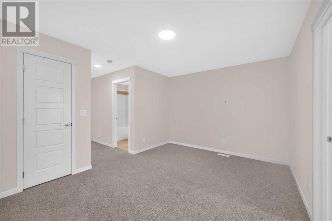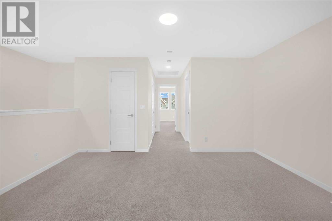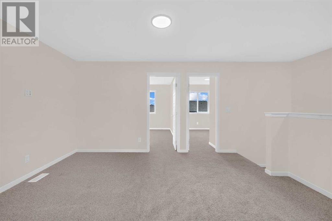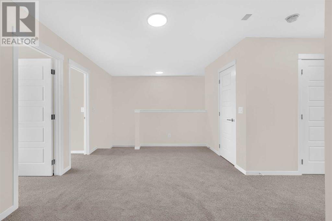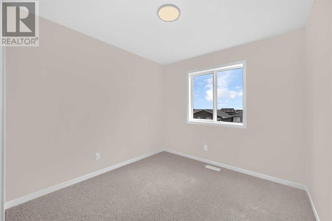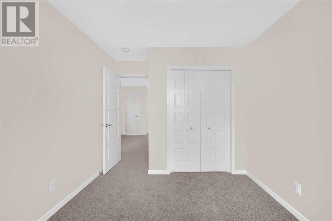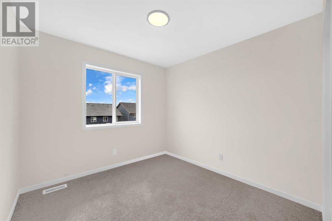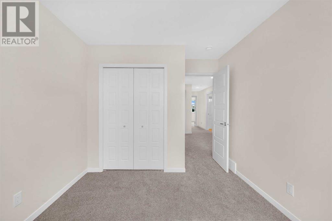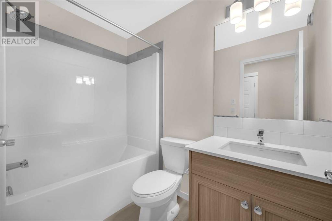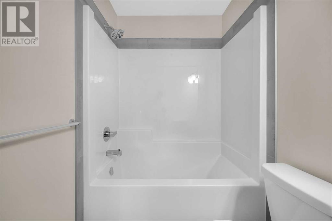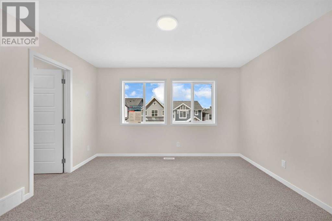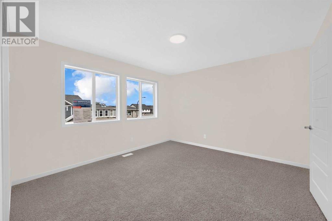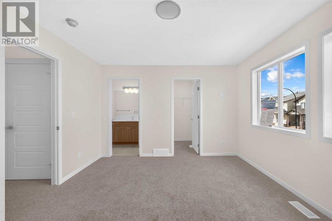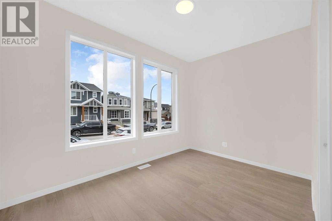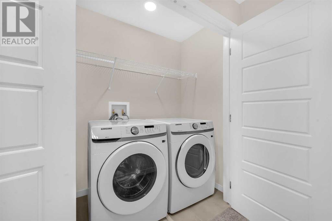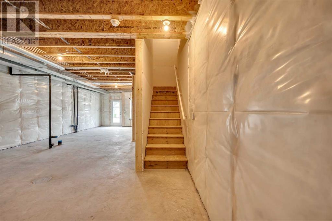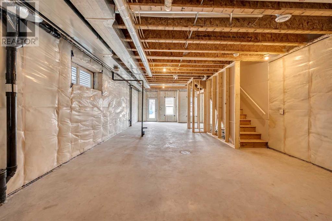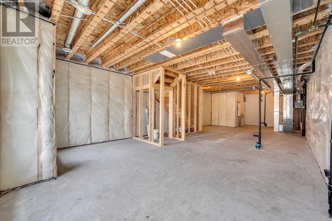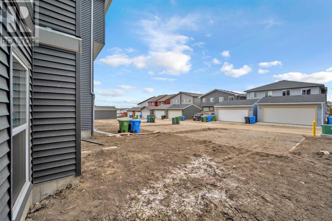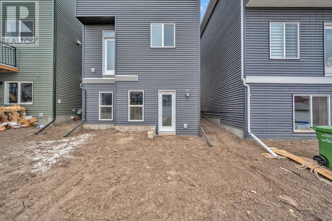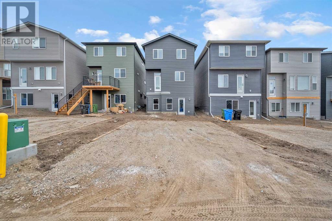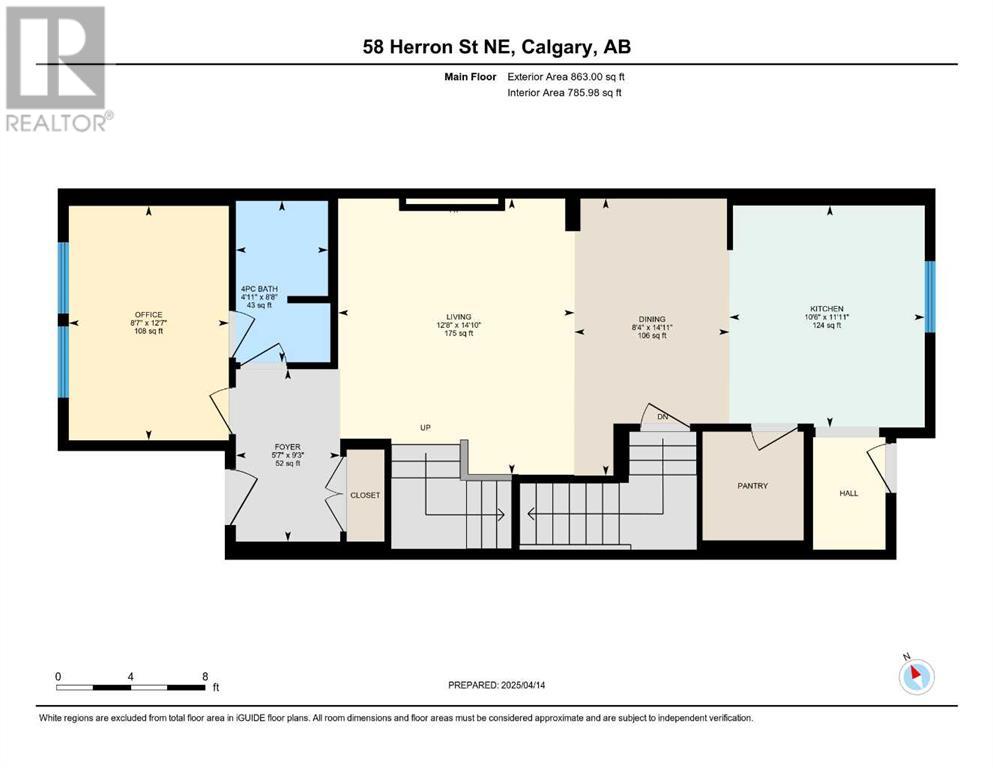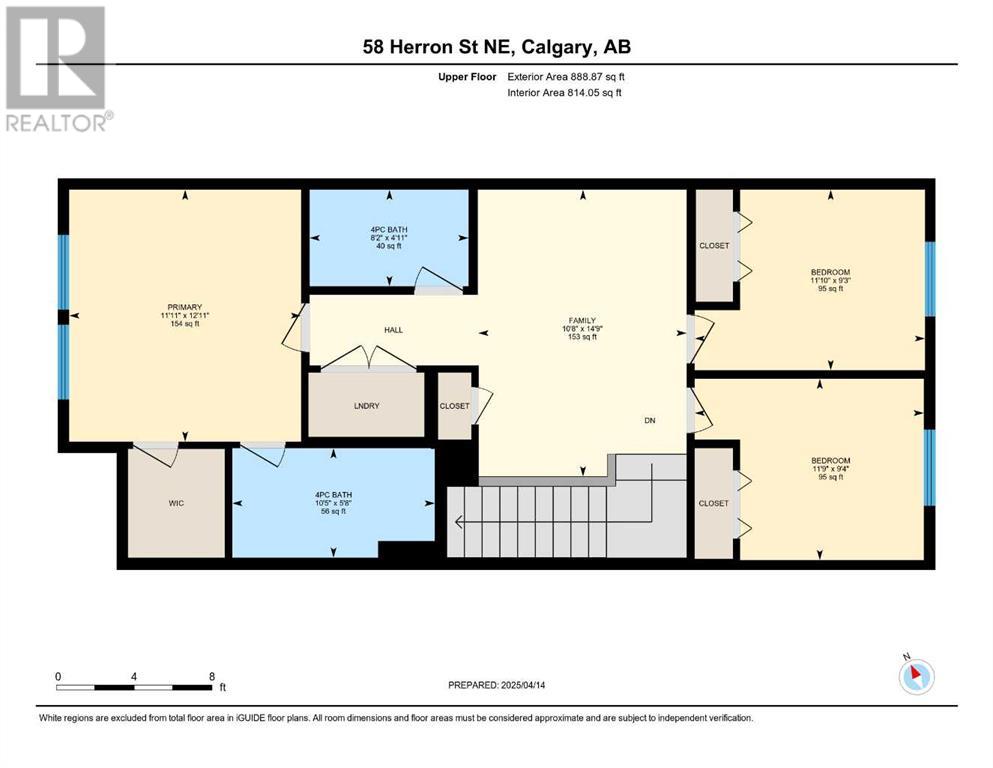3 Bedroom
3 Bathroom
1,752 ft2
Fireplace
None
Forced Air
$688,888
Step into a world of elegance and comfort with this meticulously crafted, brand-new residence in the vibrant Livingston community of Calgary. Combining premium finishes with thoughtfully designed spaces, this home seamlessly blends style and functionality to meet all your modern living needs. A sophisticated foyer welcomes you into the heart of this beautiful home. A dedicated office space, ideal for remote work or creative pursuits, offering ample privacy and natural light. The living room is a cozy yet spacious area, perfect for family relaxation or entertaining guests. A bright and inviting dining area, perfect for intimate meals or lively gatherings. A sleek and practical guest bathroom featuring high-quality finishes. A gourmet kitchen that is a chef’s dream, complete with contemporary appliances, ample counter space, and a functional, modern layout.Upstairs, the elegance continues, The primary bedroom serves as your personal sanctuary, featuring generous proportions and a serene ambiance. A family room provides a versatile space for movie nights, bonding moments, or unwinding in comfort. Two additional bedrooms are well-appointed, offering ample space, style, and practicality. Modern bathrooms are thoughtfully designed for a stress-free and comfortable lifestyle.This exceptional home, situated on a coveted walkout lot, also provides seamless access to the abundant amenities of the Livingston community. From picturesque green spaces and walking trails to the state-of-the-art Livingston Hub, this neighborhood ensures an unparalleled lifestyle. Call/Text to schedule your showing appointment. (id:51438)
Property Details
|
MLS® Number
|
A2212188 |
|
Property Type
|
Single Family |
|
Neigbourhood
|
Livingston |
|
Community Name
|
Livingston |
|
Amenities Near By
|
Park, Playground, Schools, Shopping |
|
Features
|
Back Lane, No Animal Home, No Smoking Home |
|
Parking Space Total
|
2 |
|
Plan
|
2211693 |
|
Structure
|
None, See Remarks |
Building
|
Bathroom Total
|
3 |
|
Bedrooms Above Ground
|
3 |
|
Bedrooms Total
|
3 |
|
Appliances
|
Washer, Refrigerator, Range - Gas, Dishwasher, Dryer, Microwave, Hood Fan |
|
Basement Development
|
Unfinished |
|
Basement Features
|
Walk Out |
|
Basement Type
|
Full (unfinished) |
|
Constructed Date
|
2024 |
|
Construction Material
|
Wood Frame |
|
Construction Style Attachment
|
Detached |
|
Cooling Type
|
None |
|
Exterior Finish
|
Vinyl Siding |
|
Fireplace Present
|
Yes |
|
Fireplace Total
|
1 |
|
Flooring Type
|
Carpeted, Tile, Vinyl Plank |
|
Foundation Type
|
Poured Concrete |
|
Heating Fuel
|
Natural Gas |
|
Heating Type
|
Forced Air |
|
Stories Total
|
2 |
|
Size Interior
|
1,752 Ft2 |
|
Total Finished Area
|
1751.86 Sqft |
|
Type
|
House |
Parking
Land
|
Acreage
|
No |
|
Fence Type
|
Not Fenced |
|
Land Amenities
|
Park, Playground, Schools, Shopping |
|
Size Depth
|
33 M |
|
Size Frontage
|
7.72 M |
|
Size Irregular
|
255.00 |
|
Size Total
|
255 M2|0-4,050 Sqft |
|
Size Total Text
|
255 M2|0-4,050 Sqft |
|
Zoning Description
|
R-g |
Rooms
| Level |
Type |
Length |
Width |
Dimensions |
|
Main Level |
4pc Bathroom |
|
|
8.67 Ft x 4.92 Ft |
|
Main Level |
Dining Room |
|
|
14.92 Ft x 8.33 Ft |
|
Main Level |
Foyer |
|
|
9.25 Ft x 5.58 Ft |
|
Main Level |
Kitchen |
|
|
11.92 Ft x 10.50 Ft |
|
Main Level |
Living Room |
|
|
14.83 Ft x 12.67 Ft |
|
Main Level |
Office |
|
|
12.58 Ft x 8.58 Ft |
|
Upper Level |
4pc Bathroom |
|
|
4.92 Ft x 8.17 Ft |
|
Upper Level |
4pc Bathroom |
|
|
5.67 Ft x 10.42 Ft |
|
Upper Level |
Bedroom |
|
|
9.25 Ft x 11.83 Ft |
|
Upper Level |
Bedroom |
|
|
9.33 Ft x 11.75 Ft |
|
Upper Level |
Family Room |
|
|
14.75 Ft x 10.67 Ft |
|
Upper Level |
Primary Bedroom |
|
|
12.92 Ft x 11.92 Ft |
https://www.realtor.ca/real-estate/28187639/58-herron-street-ne-calgary-livingston

