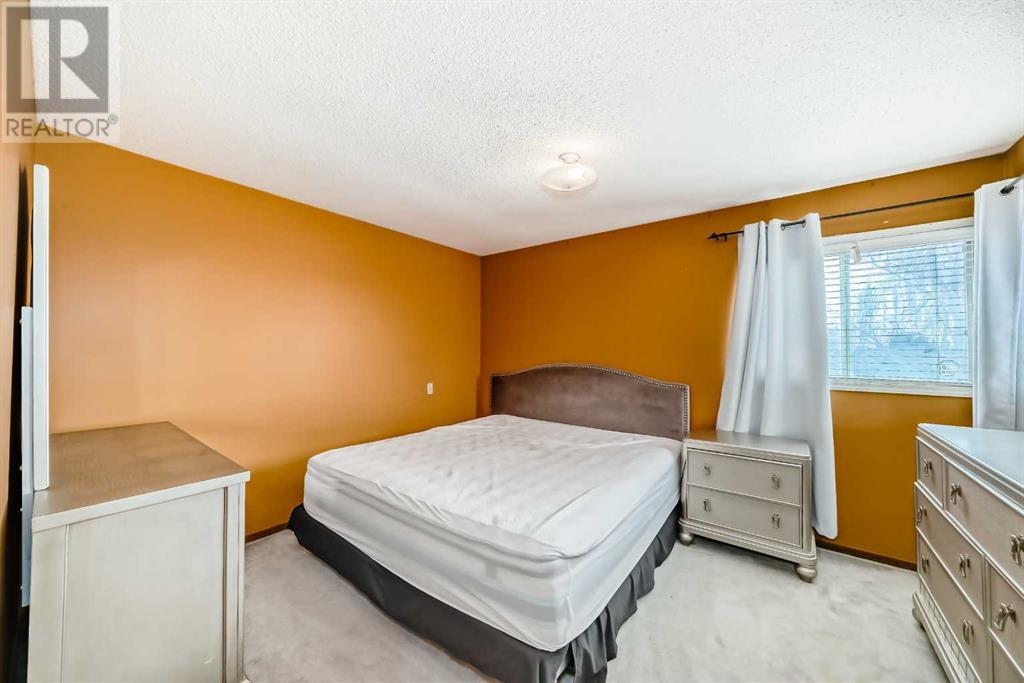58 Martingrove Way Ne Calgary, Alberta T3J 2T2
5 Bedroom
4 Bathroom
1,450 ft2
Fireplace
Central Air Conditioning
Forced Air
$579,700
LOCATION !!!! LOCATION!!!!! NICE 2 STOREY 5 BEDROOMS, 4 BATH WITH SEPERATE WALK UP ENTRANCE TO THE BASEMENT MAIN LEVEL HAS LIVING ROOM KITCHEN WITH DINING AREA , FAMILY ROOM, 2 PC BATH AND 2 EXIT DOORS .ONE FROM LIVING ROOM TO BACK YARD AND THE OTHER EXIT DOOR FROM FAMILY ROOM TO ATTACH GARAGE . UPPER LEVER MASTER BEDROOM WITH FULL BATH INSUITE . 2 OTHER GOOD SIZE BEDROOM AND FULL BATH . DRIVEWAY WITH SINGLE ATTACH GARAGE . CLOSE TO ALL AMENITES . COME AND SEE IT (id:51438)
Open House
This property has open houses!
April
20
Sunday
Starts at:
1:00 pm
Ends at:4:30 pm
Property Details
| MLS® Number | A2211440 |
| Property Type | Single Family |
| Neigbourhood | Martindale |
| Community Name | Martindale |
| Amenities Near By | Park, Recreation Nearby, Schools, Shopping |
| Features | Back Lane, No Smoking Home |
| Parking Space Total | 2 |
| Plan | 8311644 |
| Structure | Deck |
Building
| Bathroom Total | 4 |
| Bedrooms Above Ground | 3 |
| Bedrooms Below Ground | 2 |
| Bedrooms Total | 5 |
| Appliances | Refrigerator, Range - Electric, Dishwasher, Stove, Garage Door Opener, Washer/dryer Stack-up |
| Basement Features | Separate Entrance, Suite |
| Basement Type | Full |
| Constructed Date | 1985 |
| Construction Material | Poured Concrete |
| Construction Style Attachment | Detached |
| Cooling Type | Central Air Conditioning |
| Exterior Finish | Asphalt, Concrete |
| Fire Protection | Smoke Detectors |
| Fireplace Present | Yes |
| Fireplace Total | 1 |
| Flooring Type | Carpeted, Hardwood |
| Foundation Type | Poured Concrete |
| Half Bath Total | 1 |
| Heating Fuel | Natural Gas |
| Heating Type | Forced Air |
| Stories Total | 2 |
| Size Interior | 1,450 Ft2 |
| Total Finished Area | 1449.5 Sqft |
| Type | House |
Parking
| Attached Garage | 1 |
Land
| Acreage | No |
| Fence Type | Fence |
| Land Amenities | Park, Recreation Nearby, Schools, Shopping |
| Size Depth | 30.48 M |
| Size Frontage | 9.2 M |
| Size Irregular | 3013.89 |
| Size Total | 3013.89 Sqft|0-4,050 Sqft |
| Size Total Text | 3013.89 Sqft|0-4,050 Sqft |
| Zoning Description | R-cg |
Rooms
| Level | Type | Length | Width | Dimensions |
|---|---|---|---|---|
| Basement | Laundry Room | 4.00 Ft x 5.25 Ft | ||
| Basement | Bedroom | 9.08 Ft x 8.08 Ft | ||
| Basement | Recreational, Games Room | 11.33 Ft x 10.25 Ft | ||
| Basement | Furnace | 7.75 Ft x 4.83 Ft | ||
| Basement | Bedroom | 9.08 Ft x 10.58 Ft | ||
| Basement | Kitchen | 11.08 Ft x 8.75 Ft | ||
| Basement | Other | 4.92 Ft x 7.08 Ft | ||
| Main Level | Other | 4.50 Ft x 7.50 Ft | ||
| Main Level | Kitchen | 12.42 Ft x 10.58 Ft | ||
| Main Level | Family Room | 12.50 Ft x 11.83 Ft | ||
| Main Level | 2pc Bathroom | 4.75 Ft x 4.50 Ft | ||
| Main Level | Living Room | 13.17 Ft x 12.50 Ft | ||
| Main Level | Dining Room | 9.67 Ft x 11.50 Ft | ||
| Main Level | Laundry Room | 3.33 Ft x 3.75 Ft | ||
| Upper Level | Bedroom | 9.83 Ft x 10.58 Ft | ||
| Upper Level | 4pc Bathroom | 7.33 Ft x 7.33 Ft | ||
| Upper Level | Bedroom | 7.83 Ft x 9.58 Ft | ||
| Upper Level | 4pc Bathroom | 5.00 Ft x 7.25 Ft | ||
| Upper Level | Primary Bedroom | 13.00 Ft x 12.58 Ft | ||
| Upper Level | Other | 6.92 Ft x 8.58 Ft | ||
| Upper Level | 4pc Bathroom | 7.33 Ft x 7.33 Ft |
https://www.realtor.ca/real-estate/28167674/58-martingrove-way-ne-calgary-martindale
Contact Us
Contact us for more information




























