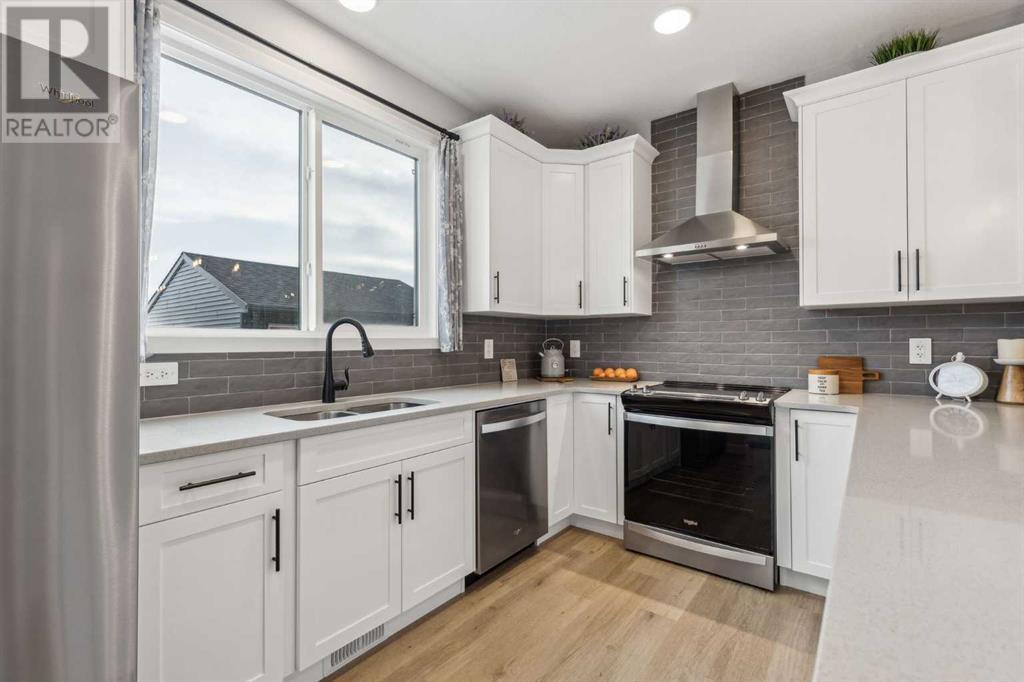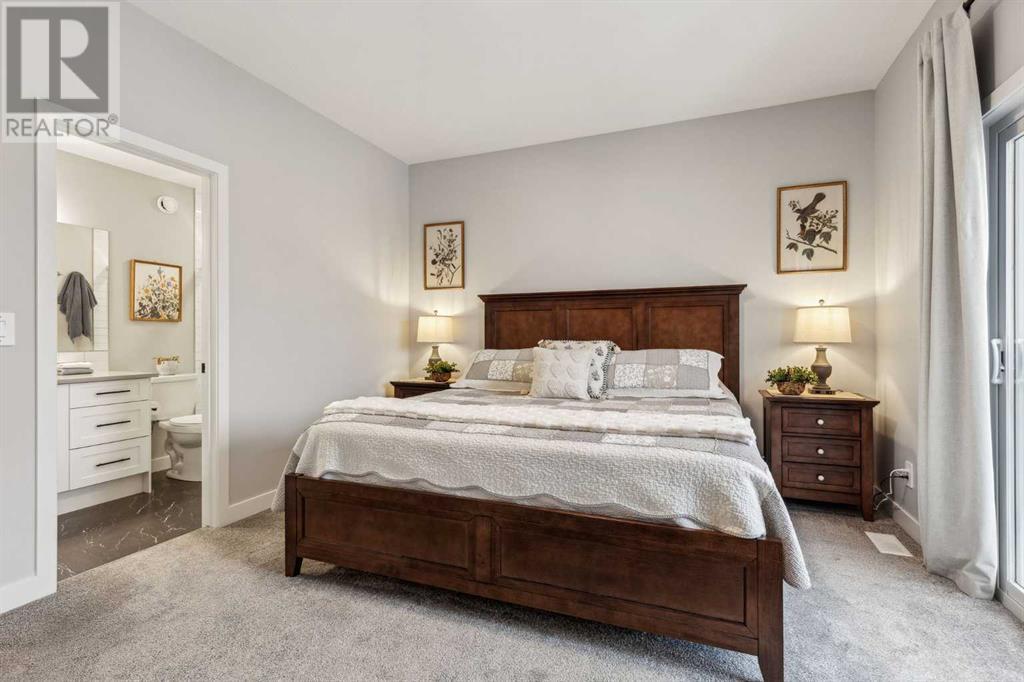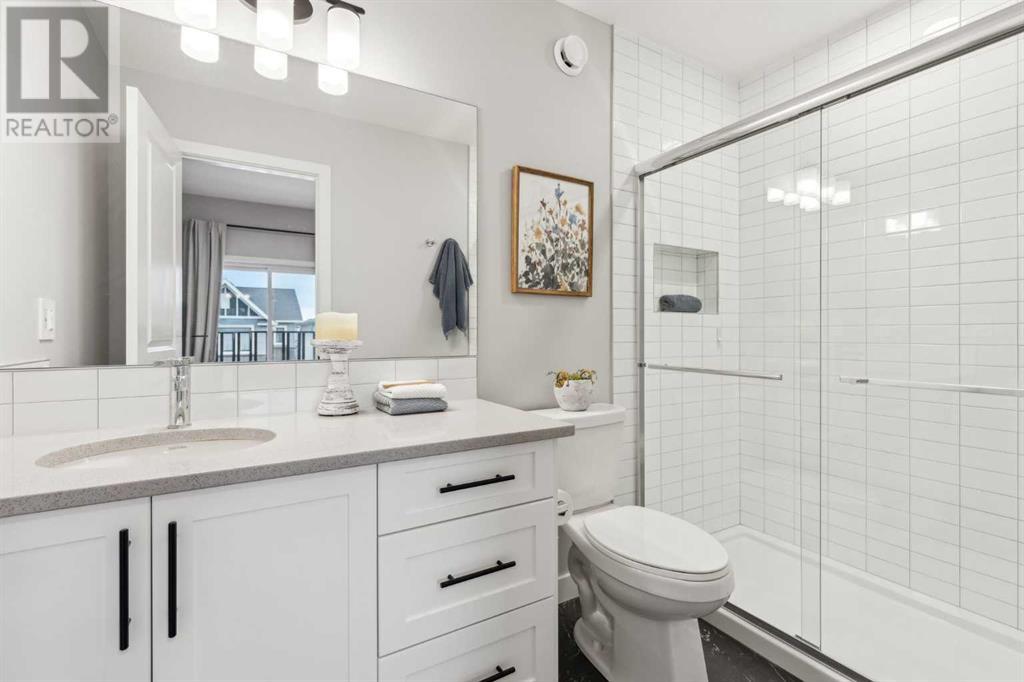580 Lawthorn Way Se Airdrie, Alberta T4A 3P1
3 Bedroom
3 Bathroom
1441.8 sqft
Fireplace
Central Air Conditioning
Forced Air
Landscaped, Lawn
$565,000
Welcome to this beautifully built duplex home in the new and vibrant community of Lanark. This lovely home was built by Avi homes with over $30k in upgrades added. This spacious duplex offers 3 bedrooms, 2.5 baths, over 1400 SF of living space, a cozy fireplace for the cold winter days and a cool AC for the hot summer days. The seller spared no expense with building the large double detached garage and beautiful deck leading to the garage with a private backyard space, perfect for entertaining just off the open and airy kitchen. Call your favourite realtor today to book your viewing before this family home is gone. (id:51438)
Property Details
| MLS® Number | A2189916 |
| Property Type | Single Family |
| Neigbourhood | Lanark |
| Community Name | Lanark |
| AmenitiesNearBy | Park, Playground, Schools, Shopping |
| Features | Treed, Other, Back Lane, Pvc Window, No Neighbours Behind, No Animal Home, No Smoking Home, Level |
| ParkingSpaceTotal | 3 |
| Plan | 2211112 |
| Structure | Deck |
Building
| BathroomTotal | 3 |
| BedroomsAboveGround | 3 |
| BedroomsTotal | 3 |
| Appliances | Refrigerator, Dishwasher, Stove, Microwave, Hood Fan, Washer/dryer Stack-up |
| BasementDevelopment | Unfinished |
| BasementType | Full (unfinished) |
| ConstructedDate | 2023 |
| ConstructionMaterial | Wood Frame |
| ConstructionStyleAttachment | Semi-detached |
| CoolingType | Central Air Conditioning |
| ExteriorFinish | Vinyl Siding |
| FireplacePresent | Yes |
| FireplaceTotal | 1 |
| FlooringType | Carpeted, Vinyl, Vinyl Plank |
| FoundationType | Poured Concrete |
| HalfBathTotal | 1 |
| HeatingType | Forced Air |
| StoriesTotal | 2 |
| SizeInterior | 1441.8 Sqft |
| TotalFinishedArea | 1441.8 Sqft |
| Type | Duplex |
Parking
| Detached Garage | 2 |
Land
| Acreage | No |
| FenceType | Fence |
| LandAmenities | Park, Playground, Schools, Shopping |
| LandscapeFeatures | Landscaped, Lawn |
| SizeDepth | 33.22 M |
| SizeFrontage | 7.31 M |
| SizeIrregular | 245.00 |
| SizeTotal | 245 M2|0-4,050 Sqft |
| SizeTotalText | 245 M2|0-4,050 Sqft |
| ZoningDescription | R2 |
Rooms
| Level | Type | Length | Width | Dimensions |
|---|---|---|---|---|
| Main Level | Kitchen | 12.50 Ft x 10.33 Ft | ||
| Main Level | Other | 12.50 Ft x 9.00 Ft | ||
| Main Level | Living Room | 15.92 Ft x 12.50 Ft | ||
| Main Level | Other | 7.00 Ft x 5.92 Ft | ||
| Main Level | 2pc Bathroom | 5.00 Ft x 4.67 Ft | ||
| Upper Level | Primary Bedroom | 12.92 Ft x 11.92 Ft | ||
| Upper Level | Bedroom | 10.08 Ft x 8.92 Ft | ||
| Upper Level | Bedroom | 10.17 Ft x 9.50 Ft | ||
| Upper Level | 4pc Bathroom | 9.33 Ft x 4.92 Ft | ||
| Upper Level | 4pc Bathroom | 9.33 Ft x 4.92 Ft |
https://www.realtor.ca/real-estate/27837885/580-lawthorn-way-se-airdrie-lanark
Interested?
Contact us for more information
































