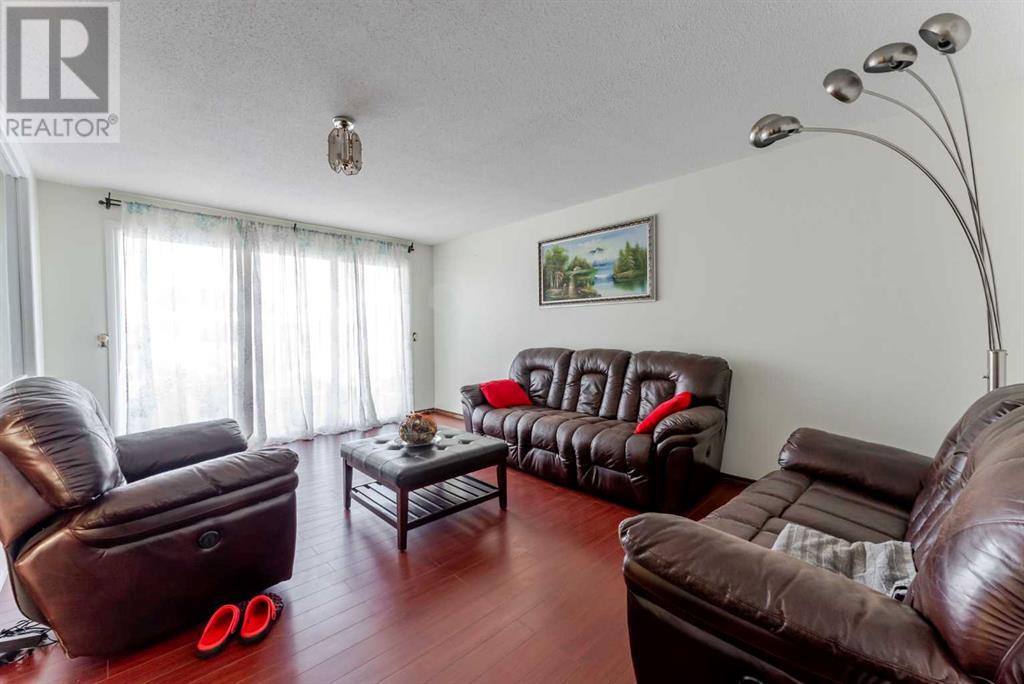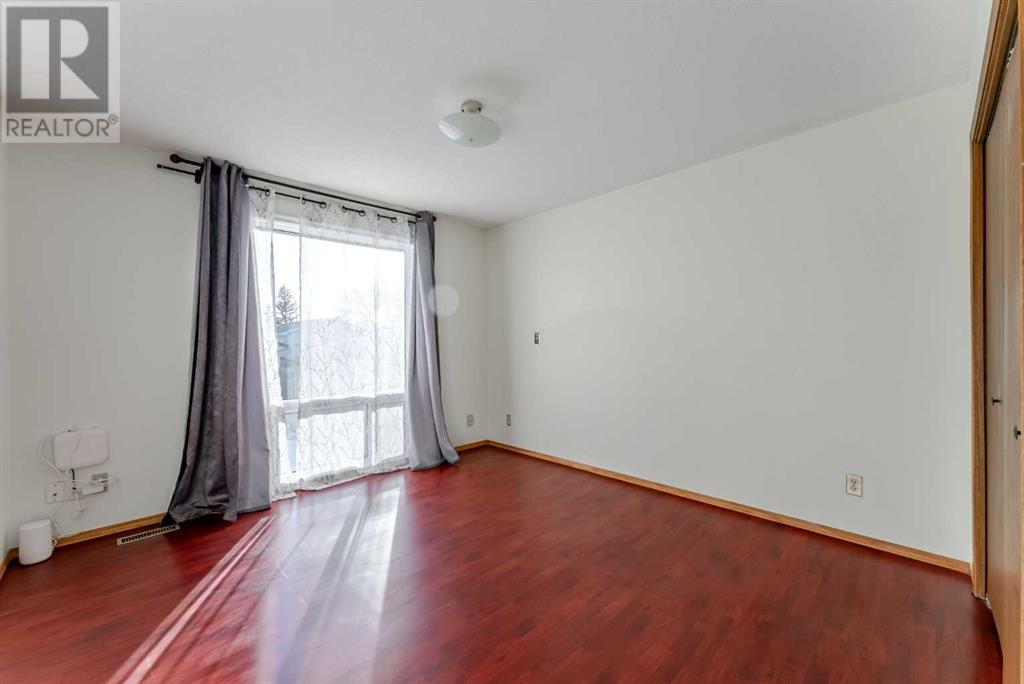5807 22 Calgary, Alberta T1Y 2C1
5 Bedroom
3 Bathroom
1413.66 sqft
Bi-Level
Fireplace
Central Air Conditioning
Forced Air
$675,000
This Very clean 1413 Sq ft big 5 bedrooms and 3 full washrooms Bi level with lots of upgrades over the last few year is now for sale . This house is one of the unique Bi level in the area which you dont want to miss and location is a plus here. (id:51438)
Property Details
| MLS® Number | A2189742 |
| Property Type | Single Family |
| Community Name | Pineridge |
| AmenitiesNearBy | Park, Playground, Schools, Shopping |
| Features | Other, Back Lane, No Animal Home, No Smoking Home |
| ParkingSpaceTotal | 1 |
| Plan | 7411026 |
| Structure | Deck |
Building
| BathroomTotal | 3 |
| BedroomsAboveGround | 3 |
| BedroomsBelowGround | 2 |
| BedroomsTotal | 5 |
| Appliances | Washer, Refrigerator, Dishwasher, Stove, Dryer, Garage Door Opener |
| ArchitecturalStyle | Bi-level |
| BasementDevelopment | Finished |
| BasementType | Full (finished) |
| ConstructedDate | 1975 |
| ConstructionMaterial | Poured Concrete, Wood Frame |
| ConstructionStyleAttachment | Detached |
| CoolingType | Central Air Conditioning |
| ExteriorFinish | Concrete, Vinyl Siding |
| FireplacePresent | Yes |
| FireplaceTotal | 1 |
| FlooringType | Ceramic Tile, Laminate |
| FoundationType | Poured Concrete |
| HeatingType | Forced Air |
| SizeInterior | 1413.66 Sqft |
| TotalFinishedArea | 1413.66 Sqft |
| Type | House |
Parking
| Attached Garage | 1 |
Land
| Acreage | No |
| FenceType | Fence |
| LandAmenities | Park, Playground, Schools, Shopping |
| LandDisposition | Cleared |
| SizeFrontage | 14.6 M |
| SizeIrregular | 5231.00 |
| SizeTotal | 5231 Sqft|4,051 - 7,250 Sqft |
| SizeTotalText | 5231 Sqft|4,051 - 7,250 Sqft |
| ZoningDescription | Rc1 |
Rooms
| Level | Type | Length | Width | Dimensions |
|---|---|---|---|---|
| Basement | 4pc Bathroom | 4.83 Ft x 7.42 Ft | ||
| Basement | Bedroom | 8.50 Ft x 11.08 Ft | ||
| Basement | Bedroom | 8.83 Ft x 10.67 Ft | ||
| Basement | Kitchen | 11.00 Ft x 14.92 Ft | ||
| Basement | Family Room | 17.58 Ft x 18.67 Ft | ||
| Basement | Furnace | 7.50 Ft x 10.58 Ft | ||
| Main Level | 3pc Bathroom | 4.58 Ft x 8.00 Ft | ||
| Main Level | 4pc Bathroom | 4.92 Ft x 7.92 Ft | ||
| Main Level | Bedroom | 9.08 Ft x 9.50 Ft | ||
| Main Level | Bedroom | 12.25 Ft x 9.50 Ft | ||
| Main Level | Dining Room | 12.92 Ft x 8.58 Ft | ||
| Main Level | Family Room | 17.50 Ft x 11.33 Ft | ||
| Main Level | Kitchen | 12.92 Ft x 7.58 Ft | ||
| Main Level | Living Room | 18.00 Ft x 12.33 Ft | ||
| Main Level | Primary Bedroom | 12.08 Ft x 11.42 Ft |
https://www.realtor.ca/real-estate/27841349/5807-22-calgary-pineridge
Interested?
Contact us for more information
























