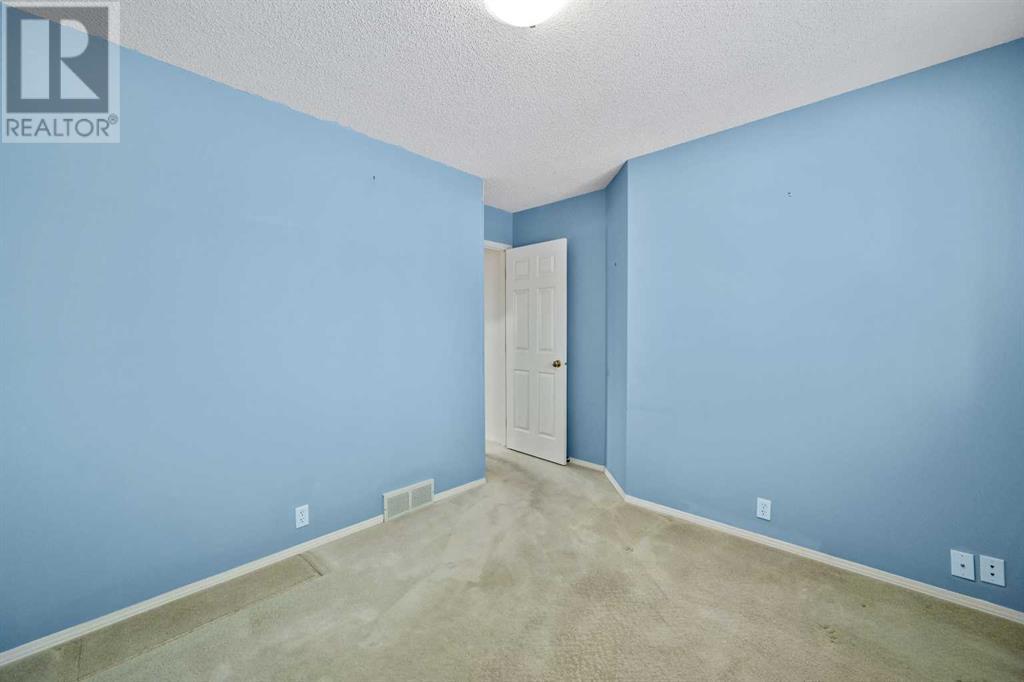4 Bedroom
4 Bathroom
2,064 ft2
Fireplace
Central Air Conditioning
Other, Forced Air
Lawn
$715,000
Welcome to this beautifully maintained Former Jayman-Built Showhome, offering over 2,000 Sq. Ft. of Versatile Living Space in the highly sought-after, Established Community of Coral Springs—just steps from the Residents-Only Beach House and Lake.Designed with family in mind, this home features FOUR SPACIOUS BEDROOMS ABOVE GRADE, including a generous PRIMARY SUITE WITH 4-PIECE ENSUITE, complete with a JETTED TUB and DRESSING TABLE. A RECENTLY RENOVATED 3-PIECE BATH adds charm and functionality to the upper level, ensuring comfort for everyone.The FULLY FINISHED BASEMENT offers even more flexibility, with a LARGE FAMILY ROOM, COZY FIREPLACE, ADDITIONAL FULL BATHROOM, and a PRIVATE DEN OR OFFICE SPACE—ideal for guests, a home business, or future development. With plenty of room to add a secondary kitchen or side entrance the POTENTIAL IS ENDLESS.On the main floor, you'll love the OPEN-CONCEPT DESIGN with MULTIPLE LIVING AREAS, a bright and sunny SOUTH-FACING FAMILY ROOM WITH DUAL-PURPOSE FIREPLACE, and a SPACIOUS DINING AREA perfect for gatherings. The conveniently located MAIN FLOOR LAUNDRY and ATTACHED HEATED GARAGE add everyday ease.Enjoy summer evenings or weekend barbecues in the EXPANSIVE BACKYARD, featuring a MASSIVE DECK—great for entertaining, gardening, or just relaxing with the family.Additional highlights include CENTRAL AIR CONDITIONING, a NEWER FURNACE AND WATER TANK, and a BEAUTIFULLY UPDATED UPSTAIRS BATHROOM.If you're seeking SPACE TO GROW in a WELL-ESTABLISHED, AMENITY-RICH NEIGHBORHOOD where families thrive—THIS IS THE ONE. (id:51438)
Property Details
|
MLS® Number
|
A2191448 |
|
Property Type
|
Single Family |
|
Neigbourhood
|
Coral Springs |
|
Community Name
|
Coral Springs |
|
Amenities Near By
|
Park, Playground, Schools, Shopping, Water Nearby |
|
Community Features
|
Lake Privileges |
|
Features
|
Closet Organizers, No Animal Home, No Smoking Home, Gas Bbq Hookup |
|
Parking Space Total
|
5 |
|
Plan
|
9110638 |
|
Structure
|
Deck |
Building
|
Bathroom Total
|
4 |
|
Bedrooms Above Ground
|
4 |
|
Bedrooms Total
|
4 |
|
Appliances
|
Washer, Refrigerator, Dishwasher, Stove, Dryer, Hood Fan |
|
Basement Development
|
Finished |
|
Basement Type
|
Full (finished) |
|
Constructed Date
|
1991 |
|
Construction Material
|
Poured Concrete |
|
Construction Style Attachment
|
Detached |
|
Cooling Type
|
Central Air Conditioning |
|
Exterior Finish
|
Brick, Concrete, Stucco |
|
Fireplace Present
|
Yes |
|
Fireplace Total
|
2 |
|
Flooring Type
|
Carpeted, Hardwood, Tile |
|
Foundation Type
|
Poured Concrete |
|
Half Bath Total
|
1 |
|
Heating Type
|
Other, Forced Air |
|
Stories Total
|
2 |
|
Size Interior
|
2,064 Ft2 |
|
Total Finished Area
|
2064.4 Sqft |
|
Type
|
House |
Parking
Land
|
Acreage
|
No |
|
Fence Type
|
Fence |
|
Land Amenities
|
Park, Playground, Schools, Shopping, Water Nearby |
|
Landscape Features
|
Lawn |
|
Size Depth
|
35.33 M |
|
Size Frontage
|
12.8 M |
|
Size Irregular
|
490.00 |
|
Size Total
|
490 M2|4,051 - 7,250 Sqft |
|
Size Total Text
|
490 M2|4,051 - 7,250 Sqft |
|
Zoning Description
|
R-cg |
Rooms
| Level |
Type |
Length |
Width |
Dimensions |
|
Basement |
Office |
|
|
8.08 Ft x 11.50 Ft |
|
Basement |
4pc Bathroom |
|
|
4.92 Ft x 7.67 Ft |
|
Basement |
Furnace |
|
|
9.33 Ft x 13.92 Ft |
|
Basement |
Other |
|
|
8.42 Ft x 7.50 Ft |
|
Basement |
Family Room |
|
|
29.67 Ft x 10.67 Ft |
|
Main Level |
Other |
|
|
6.17 Ft x 10.92 Ft |
|
Main Level |
Living Room |
|
|
10.17 Ft x 14.33 Ft |
|
Main Level |
Dining Room |
|
|
9.92 Ft x 13.58 Ft |
|
Main Level |
Other |
|
|
9.58 Ft x 10.33 Ft |
|
Main Level |
Family Room |
|
|
11.25 Ft x 14.00 Ft |
|
Main Level |
2pc Bathroom |
|
|
6.42 Ft x 6.00 Ft |
|
Main Level |
Laundry Room |
|
|
9.83 Ft x 7.17 Ft |
|
Main Level |
Kitchen |
|
|
9.50 Ft x 11.92 Ft |
|
Main Level |
Other |
|
|
11.75 Ft x 7.08 Ft |
|
Upper Level |
Bedroom |
|
|
10.67 Ft x 9.58 Ft |
|
Upper Level |
3pc Bathroom |
|
|
8.58 Ft x 5.00 Ft |
|
Upper Level |
Bedroom |
|
|
10.00 Ft x 10.75 Ft |
|
Upper Level |
Primary Bedroom |
|
|
12.08 Ft x 13.42 Ft |
|
Upper Level |
Other |
|
|
8.25 Ft x 4.25 Ft |
|
Upper Level |
4pc Bathroom |
|
|
9.58 Ft x 18.75 Ft |
|
Upper Level |
Bedroom |
|
|
12.08 Ft x 9.92 Ft |
|
Upper Level |
Other |
|
|
4.33 Ft x 5.83 Ft |
https://www.realtor.ca/real-estate/27861421/59-coral-springs-boulevard-ne-calgary-coral-springs




















































