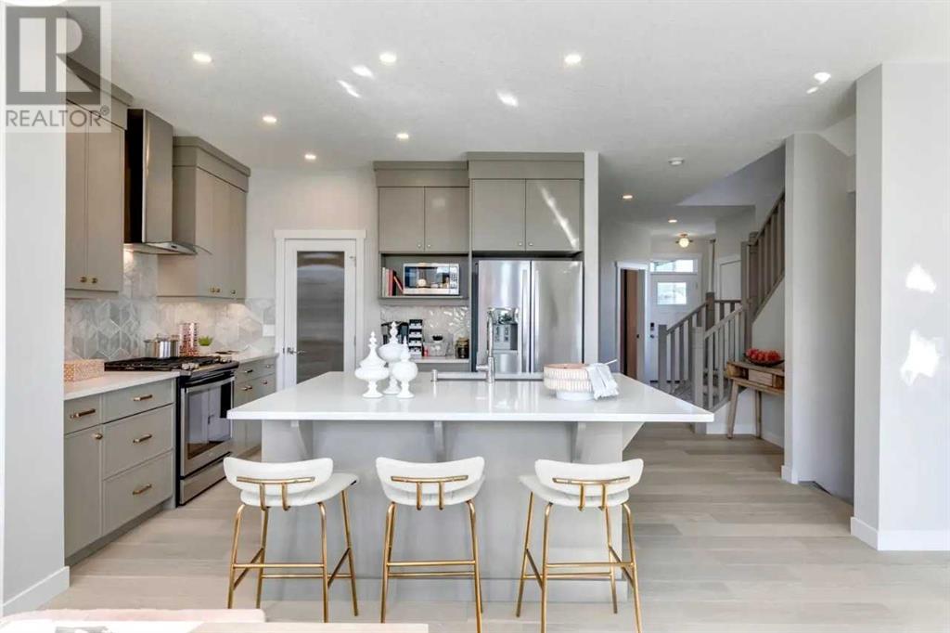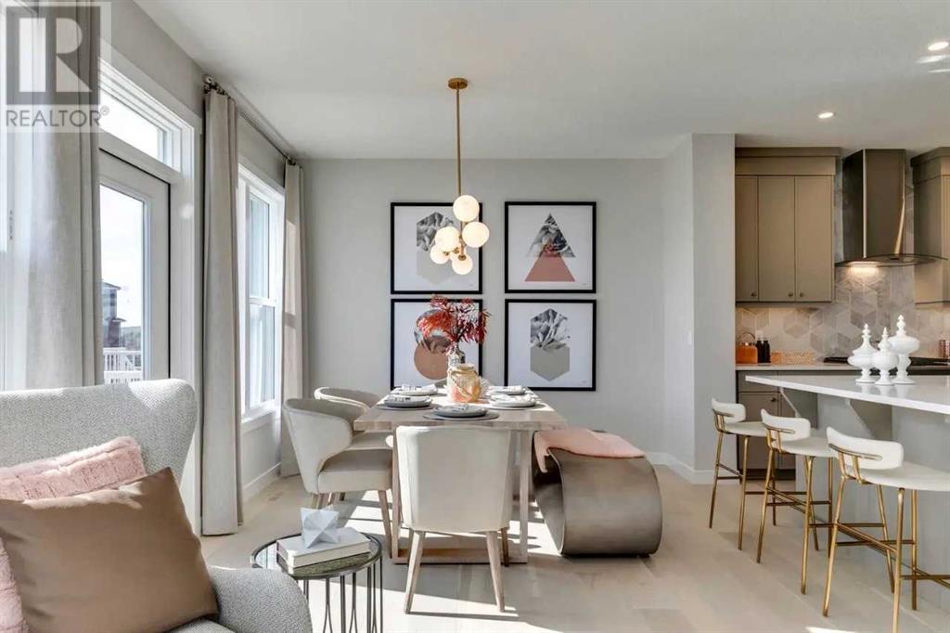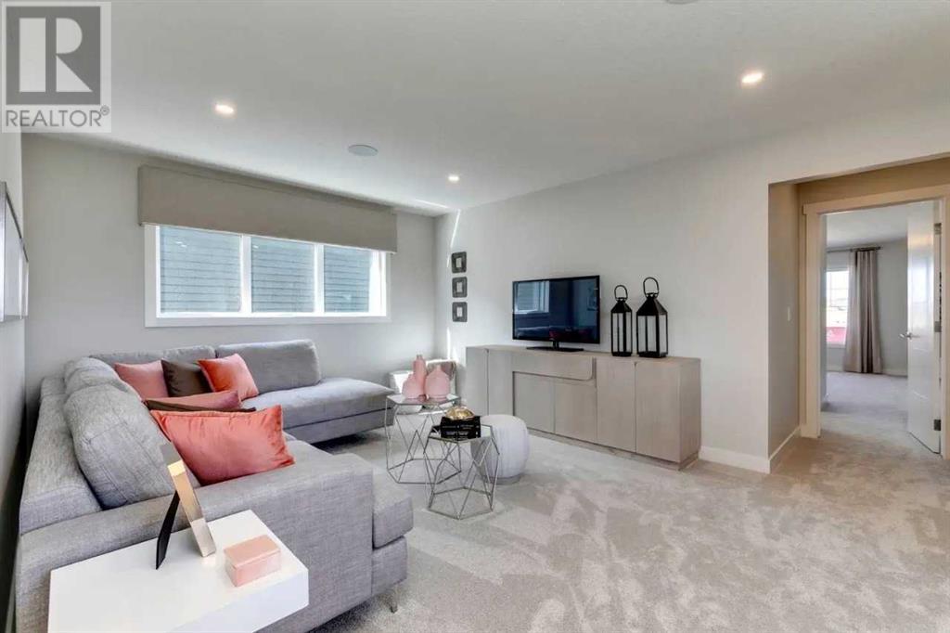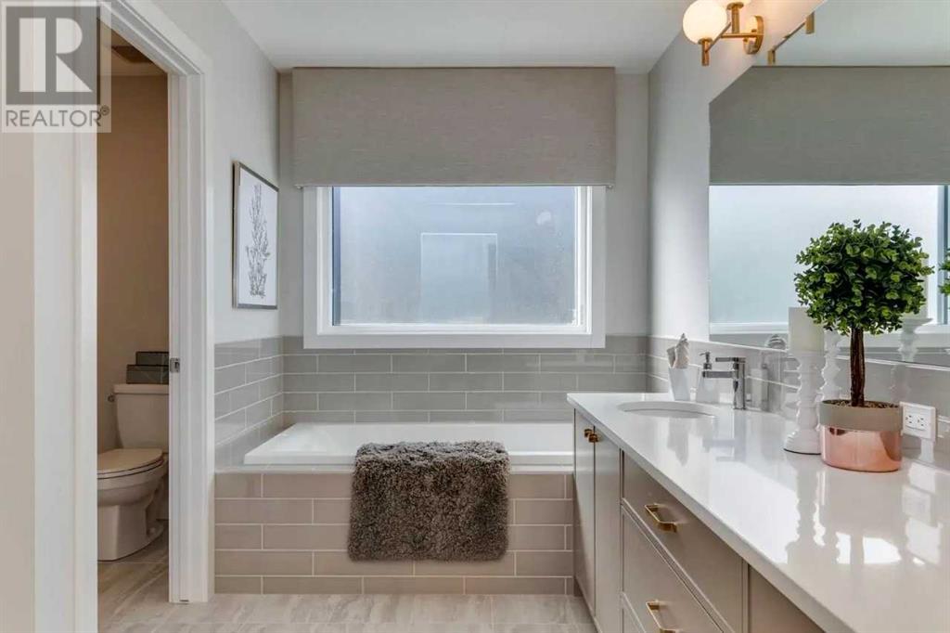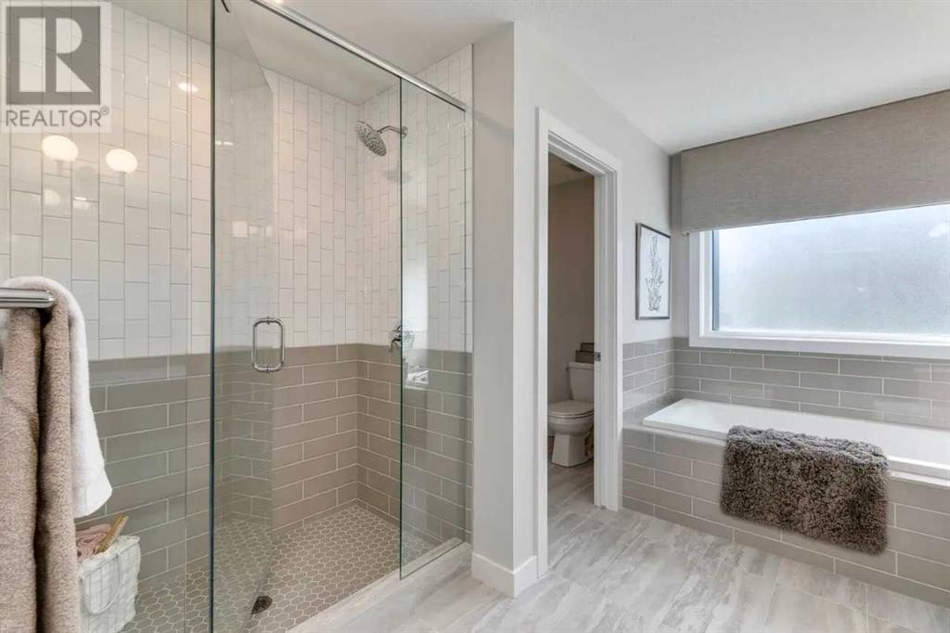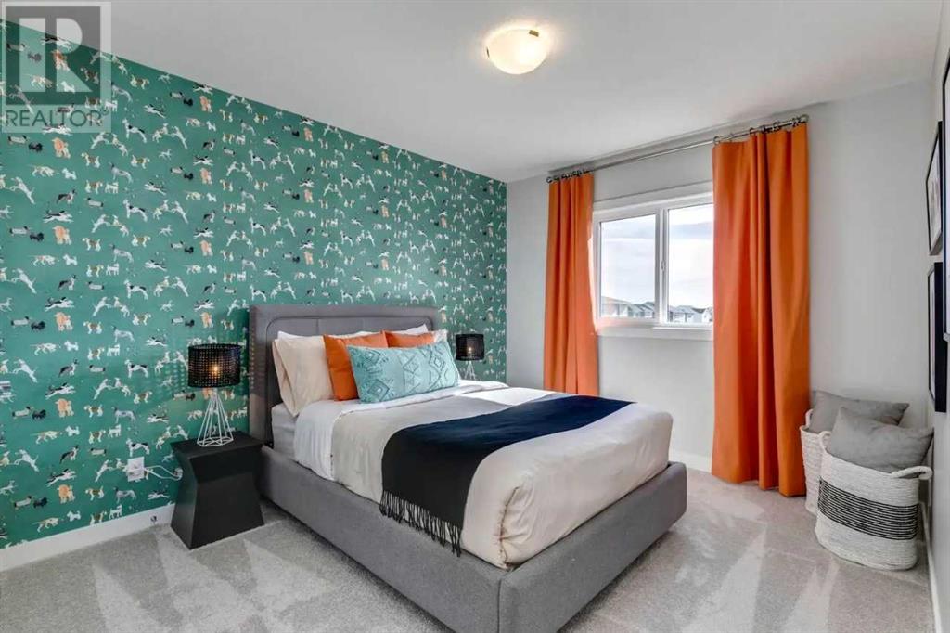6 Bedroom
4 Bathroom
2311.16 sqft
Fireplace
None
Forced Air
$869,000
Discover this exceptional home in the desirable community of Seton, offering over 2,300 sq. ft. of livable space and versatility to suit your lifestyle. The main floor features a bedroom and a full bathroom, ideal for guests, an office, or multi-generational living. The open-concept design connects the stylish kitchen, dining area, and bright living room, creating the perfect space for entertaining or family gatherings. The basement boasts a 2-bedroom legal suite with its own private entrance, full kitchen, laundry, and ample living space—perfect for accommodating extended family. Located in the heart of Seton, this home is just steps away from schools, parks, the South Health Campus, the world-class YMCA, and all the amenities that make this community so vibrant. This is a home where modern convenience meets incredible opportunity. Photos are representative. (id:51438)
Property Details
|
MLS® Number
|
A2191374 |
|
Property Type
|
Single Family |
|
Neigbourhood
|
Seton |
|
Community Name
|
Seton |
|
AmenitiesNearBy
|
Park, Playground, Schools, Shopping |
|
Features
|
No Animal Home, No Smoking Home |
|
ParkingSpaceTotal
|
4 |
|
Plan
|
2311056 |
|
Structure
|
Deck |
Building
|
BathroomTotal
|
4 |
|
BedroomsAboveGround
|
4 |
|
BedroomsBelowGround
|
2 |
|
BedroomsTotal
|
6 |
|
Age
|
New Building |
|
Appliances
|
Refrigerator, Dishwasher, Range, Microwave |
|
BasementDevelopment
|
Finished |
|
BasementFeatures
|
Suite |
|
BasementType
|
Full (finished) |
|
ConstructionMaterial
|
Wood Frame |
|
ConstructionStyleAttachment
|
Detached |
|
CoolingType
|
None |
|
ExteriorFinish
|
Stone, Vinyl Siding |
|
FireplacePresent
|
Yes |
|
FireplaceTotal
|
1 |
|
FlooringType
|
Carpeted, Ceramic Tile, Hardwood, Vinyl Plank |
|
FoundationType
|
Poured Concrete |
|
HeatingType
|
Forced Air |
|
StoriesTotal
|
3 |
|
SizeInterior
|
2311.16 Sqft |
|
TotalFinishedArea
|
2311.16 Sqft |
|
Type
|
House |
Parking
Land
|
Acreage
|
No |
|
FenceType
|
Not Fenced |
|
LandAmenities
|
Park, Playground, Schools, Shopping |
|
SizeDepth
|
35 M |
|
SizeFrontage
|
8.94 M |
|
SizeIrregular
|
313.00 |
|
SizeTotal
|
313 M2|0-4,050 Sqft |
|
SizeTotalText
|
313 M2|0-4,050 Sqft |
|
ZoningDescription
|
R-g |
Rooms
| Level |
Type |
Length |
Width |
Dimensions |
|
Basement |
4pc Bathroom |
|
|
.00 Ft x .00 Ft |
|
Basement |
Living Room |
|
|
11.67 Ft x 10.92 Ft |
|
Main Level |
3pc Bathroom |
|
|
.00 Ft x .00 Ft |
|
Main Level |
Great Room |
|
|
13.83 Ft x 12.00 Ft |
|
Main Level |
Other |
|
|
11.00 Ft x 11.00 Ft |
|
Main Level |
Bedroom |
|
|
10.42 Ft x 11.33 Ft |
|
Upper Level |
5pc Bathroom |
|
|
.00 Ft x .00 Ft |
|
Upper Level |
4pc Bathroom |
|
|
.00 Ft x .00 Ft |
|
Upper Level |
Primary Bedroom |
|
|
14.08 Ft x 12.00 Ft |
|
Upper Level |
Bedroom |
|
|
11.00 Ft x 11.00 Ft |
|
Upper Level |
Bedroom |
|
|
11.00 Ft x 11.67 Ft |
|
Upper Level |
Bonus Room |
|
|
14.00 Ft x 16.42 Ft |
|
Unknown |
Bedroom |
|
|
9.33 Ft x 9.75 Ft |
|
Unknown |
Bedroom |
|
|
10.00 Ft x 9.17 Ft |
https://www.realtor.ca/real-estate/27863445/59-setonstone-gardens-se-calgary-seton









