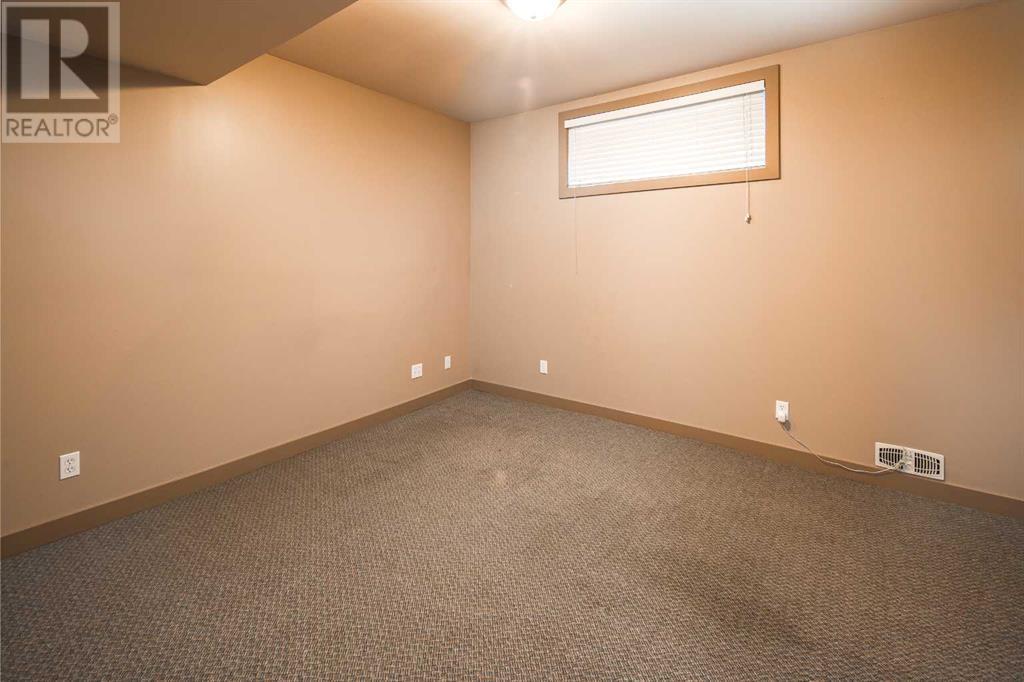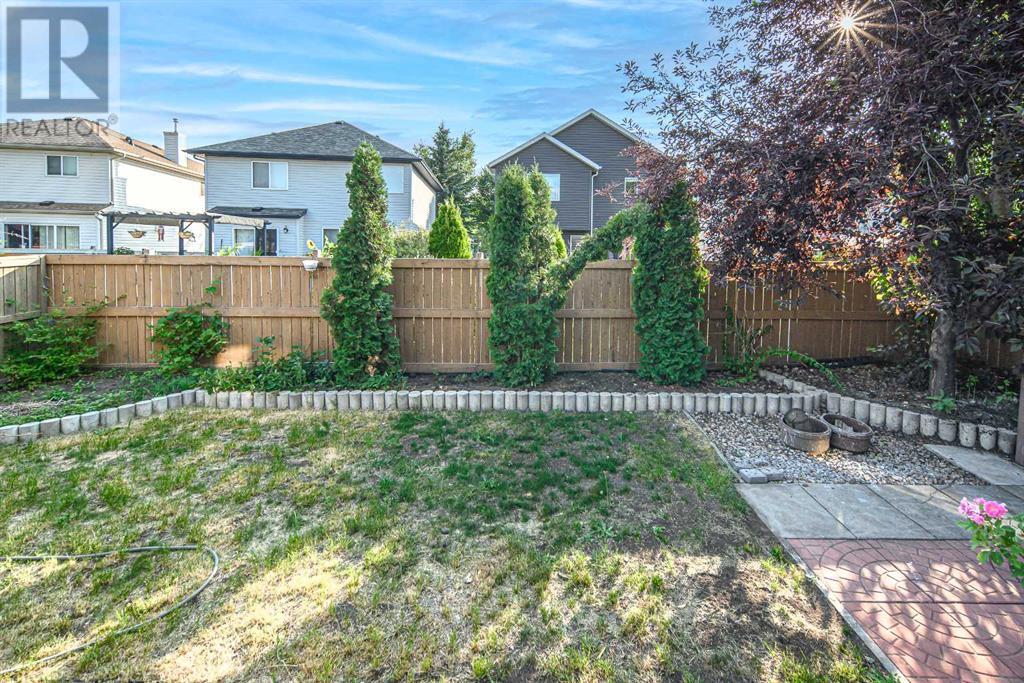4 Bedroom
4 Bathroom
2213.9 sqft
Fireplace
Central Air Conditioning
Forced Air
Fruit Trees
$729,900
Welcome to this stunning two-storey home, located in the sought-after community of Somerset. Embracing an expansive open concept, it offers a generous living space of approximately 3,200 square feet. From the moment you step inside, you are greeted by the hardwood flooring that gracefully flows throughout the main level. The open kitchen is equipped with ample cabinetry, modern appliances, and a dining area that provides access to a lovely, large deck. The spacious family room, completed with an inviting fireplace and abundant windows, floods the space with natural light. Additionally, a laundry/mud room and a 2-piece bathroom on this level add functionality and convenience for the entire family. As you ascend to the second storey, you will discover a generously sized master bedroom, two well-appointed bedrooms, a bonus room, and a 4-piece bathroom. The master bedroom offers a walk-in closet and an alluring 4-piece ensuite. The fully developed basement, complemented by 9-foot ceilings, adds to the overall living space and includes a large entertainment area, a family room, an extra bedroom, and a 3-piece bathroom. The beautiful backyard, featuring a large deck, fruit trees, shrubs, and beautiful roses, is an ideal space for gathering with family and friends. Significantly, several thoughtful upgrades have been implemented: NEW quartz kitchen countertops and sink; NEW fridge; NEW quartz vanity countertops, NEW bathroom sink and faucets, Fresh paint, stucco(2022), roofing (2022, Class 4 with impact resistance and 50 years life expectancy), and a water tank (2020). This property enjoys an excellent location, close to schools, playgrounds, a water park, shopping, and LRT access, with easy access to Stoney Trail. Book your private showing today! (id:51438)
Property Details
|
MLS® Number
|
A2179432 |
|
Property Type
|
Single Family |
|
Neigbourhood
|
Somerset |
|
Community Name
|
Somerset |
|
AmenitiesNearBy
|
Shopping |
|
Features
|
Level |
|
ParkingSpaceTotal
|
4 |
|
Plan
|
9813575 |
|
Structure
|
Deck |
Building
|
BathroomTotal
|
4 |
|
BedroomsAboveGround
|
3 |
|
BedroomsBelowGround
|
1 |
|
BedroomsTotal
|
4 |
|
Appliances
|
Washer, Water Softener, Dishwasher, Stove, Dryer, Hood Fan |
|
BasementDevelopment
|
Finished |
|
BasementType
|
Full (finished) |
|
ConstructedDate
|
2000 |
|
ConstructionMaterial
|
Wood Frame |
|
ConstructionStyleAttachment
|
Detached |
|
CoolingType
|
Central Air Conditioning |
|
ExteriorFinish
|
Stucco |
|
FireplacePresent
|
Yes |
|
FireplaceTotal
|
1 |
|
FlooringType
|
Carpeted, Cork, Hardwood |
|
FoundationType
|
Poured Concrete |
|
HalfBathTotal
|
1 |
|
HeatingFuel
|
Natural Gas |
|
HeatingType
|
Forced Air |
|
StoriesTotal
|
2 |
|
SizeInterior
|
2213.9 Sqft |
|
TotalFinishedArea
|
2213.9 Sqft |
|
Type
|
House |
Parking
Land
|
Acreage
|
No |
|
FenceType
|
Fence |
|
LandAmenities
|
Shopping |
|
LandscapeFeatures
|
Fruit Trees |
|
SizeDepth
|
35.99 M |
|
SizeFrontage
|
10.65 M |
|
SizeIrregular
|
435.00 |
|
SizeTotal
|
435 M2|4,051 - 7,250 Sqft |
|
SizeTotalText
|
435 M2|4,051 - 7,250 Sqft |
|
ZoningDescription
|
R-cg |
Rooms
| Level |
Type |
Length |
Width |
Dimensions |
|
Basement |
Recreational, Games Room |
|
|
6.55 M x 4.27 M |
|
Basement |
Family Room |
|
|
4.09 M x 4.04 M |
|
Basement |
Bedroom |
|
|
3.83 M x 3.41 M |
|
Basement |
3pc Bathroom |
|
|
2.62 M x 2.08 M |
|
Main Level |
Other |
|
|
3.71 M x 2.26 M |
|
Main Level |
2pc Bathroom |
|
|
1.52 M x 1.40 M |
|
Main Level |
Laundry Room |
|
|
2.64 M x 2.59 M |
|
Main Level |
Living Room |
|
|
6.73 M x 4.40 M |
|
Main Level |
Kitchen |
|
|
4.09 M x 3.58 M |
|
Main Level |
Dining Room |
|
|
4.09 M x 2.87 M |
|
Main Level |
Pantry |
|
|
1.32 M x 1.32 M |
|
Upper Level |
Bedroom |
|
|
3.99 M x 3.33 M |
|
Upper Level |
4pc Bathroom |
|
|
2.95 M x 1.50 M |
|
Upper Level |
Bedroom |
|
|
3.99 M x 3.33 M |
|
Upper Level |
Bonus Room |
|
|
3.81 M x 3.28 M |
|
Upper Level |
Primary Bedroom |
|
|
4.27 M x 4.09 M |
|
Upper Level |
Other |
|
|
2.57 M x 2.01 M |
|
Upper Level |
4pc Bathroom |
|
|
2.74 M x 2.57 M |
https://www.realtor.ca/real-estate/27658432/59-somerset-manor-sw-calgary-somerset







































