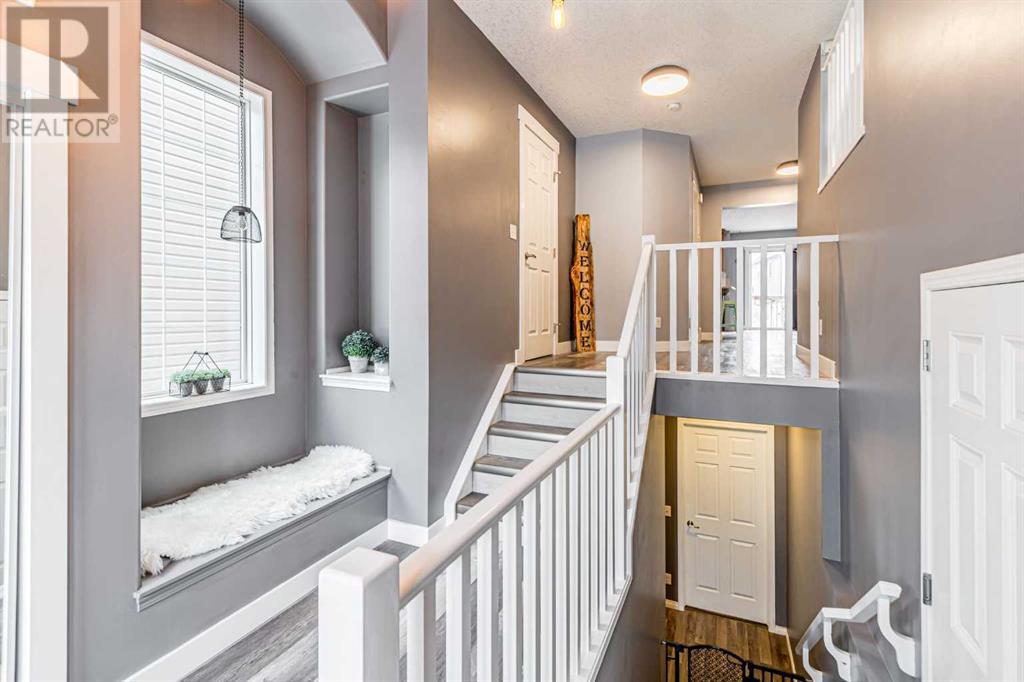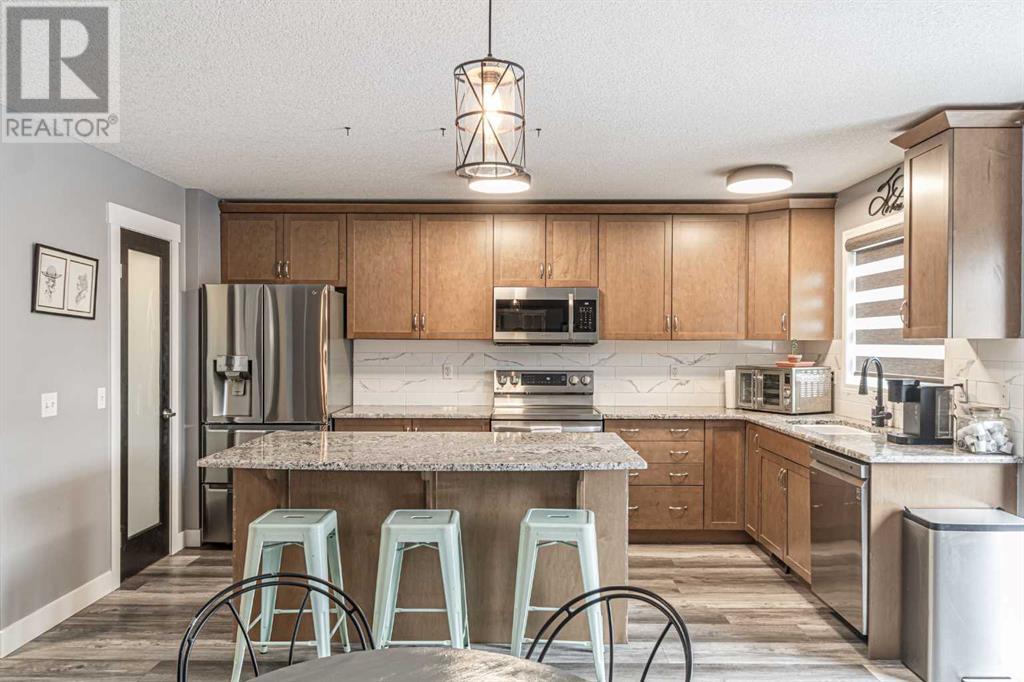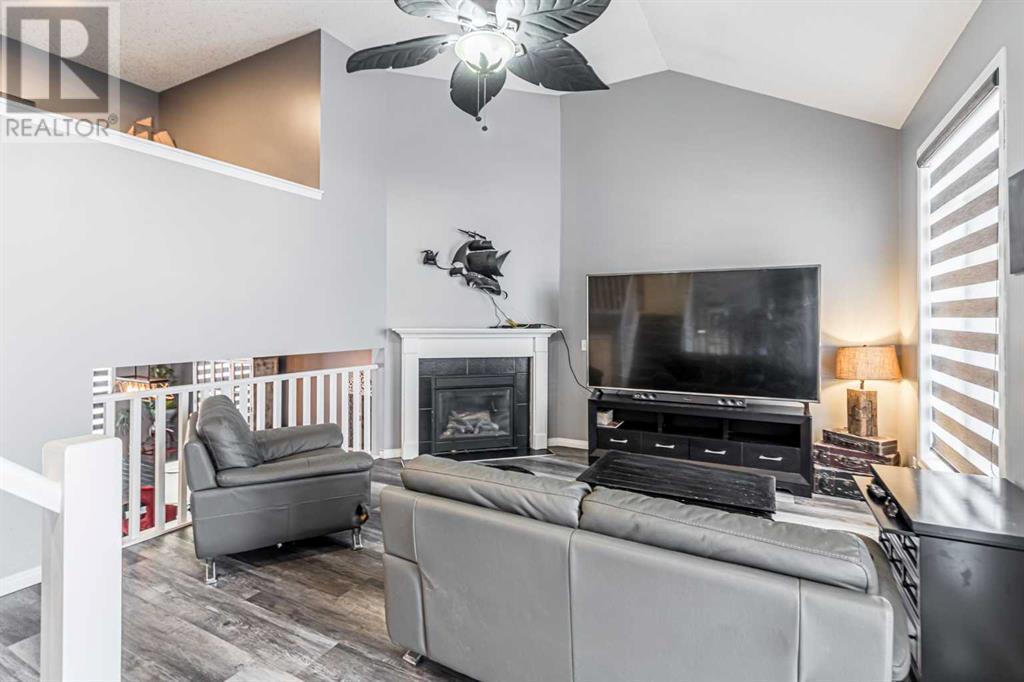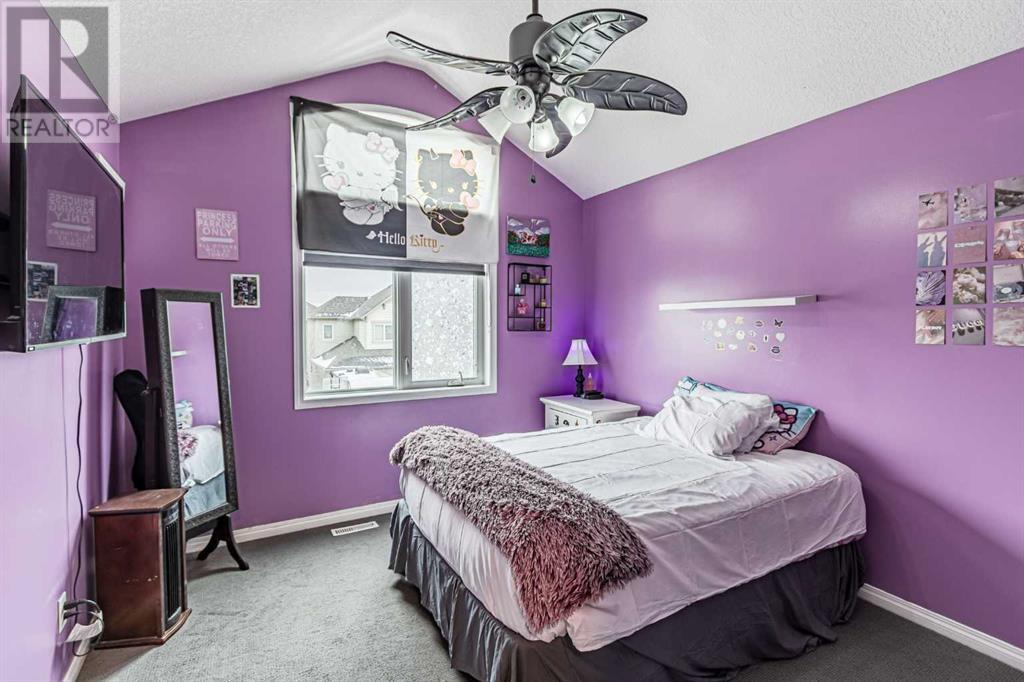4 Bedroom
4 Bathroom
2,278 ft2
Fireplace
None
Forced Air
Landscaped
$769,000
Welcome to this stunning detached home boasting 2278.38 sqft of luxurious living space. As you step inside, you'll be greeted by an open-concept design, enhanced by brand-new paint and flooring throughout. The beautiful kitchen features granite countertops and brand-new stainless steel appliances, perfect for culinary enthusiasts. The main floor also includes a luxurious dining area and a convenient 2-piece washroom. The staircase leads to a large family bonus room with a cozy fireplace, ideal for relaxing evenings. Upstairs, the master suite is a true retreat, complete with a 5-piece ensuite bathroom, a second fireplace, his-and-her sinks, and a walk-in closet. Two additional spacious bedrooms share a well-appointed 4-piece bathroom. The fully finished basement offers even more living space with a large recreation area, a full bedroom with a walk-in closet, and another 4-piece ensuite bathroom. This home also features a double front garage, combining style and functionality. Don't miss the opportunity to make this exceptional property your own! (id:51438)
Property Details
|
MLS® Number
|
A2207757 |
|
Property Type
|
Single Family |
|
Neigbourhood
|
Windsong |
|
Community Name
|
Windsong |
|
Amenities Near By
|
Playground, Schools |
|
Parking Space Total
|
4 |
|
Plan
|
1213237 |
Building
|
Bathroom Total
|
4 |
|
Bedrooms Above Ground
|
3 |
|
Bedrooms Below Ground
|
1 |
|
Bedrooms Total
|
4 |
|
Appliances
|
Washer, Refrigerator, Dishwasher, Stove, Dryer, Microwave Range Hood Combo, Window Coverings, Garage Door Opener |
|
Basement Development
|
Finished |
|
Basement Type
|
Full (finished) |
|
Constructed Date
|
2012 |
|
Construction Material
|
Poured Concrete, Wood Frame |
|
Construction Style Attachment
|
Detached |
|
Cooling Type
|
None |
|
Exterior Finish
|
Concrete, Vinyl Siding |
|
Fireplace Present
|
Yes |
|
Fireplace Total
|
2 |
|
Flooring Type
|
Carpeted, Vinyl |
|
Foundation Type
|
See Remarks, Poured Concrete |
|
Half Bath Total
|
1 |
|
Heating Type
|
Forced Air |
|
Stories Total
|
2 |
|
Size Interior
|
2,278 Ft2 |
|
Total Finished Area
|
2278.38 Sqft |
|
Type
|
House |
Parking
Land
|
Acreage
|
No |
|
Fence Type
|
Fence |
|
Land Amenities
|
Playground, Schools |
|
Landscape Features
|
Landscaped |
|
Size Frontage
|
12.2 M |
|
Size Irregular
|
4908.34 |
|
Size Total
|
4908.34 Sqft|4,051 - 7,250 Sqft |
|
Size Total Text
|
4908.34 Sqft|4,051 - 7,250 Sqft |
|
Zoning Description
|
R1-u |
Rooms
| Level |
Type |
Length |
Width |
Dimensions |
|
Second Level |
Living Room |
|
|
5.97 M x 4.24 M |
|
Second Level |
Primary Bedroom |
|
|
5.34 M x 3.65 M |
|
Second Level |
Bedroom |
|
|
3.56 M x 3.22 M |
|
Second Level |
Bedroom |
|
|
3.45 M x 3.23 M |
|
Second Level |
4pc Bathroom |
|
|
Measurements not available |
|
Second Level |
5pc Bathroom |
|
|
Measurements not available |
|
Basement |
Bedroom |
|
|
4.10 M x 3.37 M |
|
Basement |
4pc Bathroom |
|
|
Measurements not available |
|
Main Level |
2pc Bathroom |
|
|
.00 M x .00 M |
|
Main Level |
Kitchen |
|
|
4.46 M x 2.64 M |
|
Main Level |
Dining Room |
|
|
6.09 M x 3.78 M |
https://www.realtor.ca/real-estate/28105500/59-windwood-grove-sw-airdrie-windsong


































