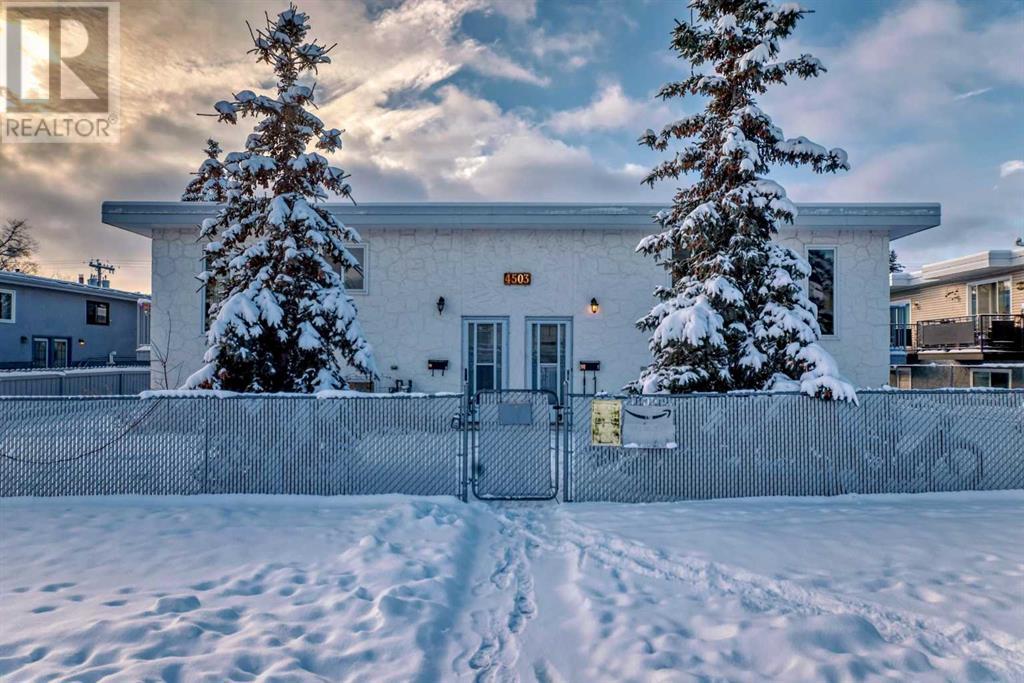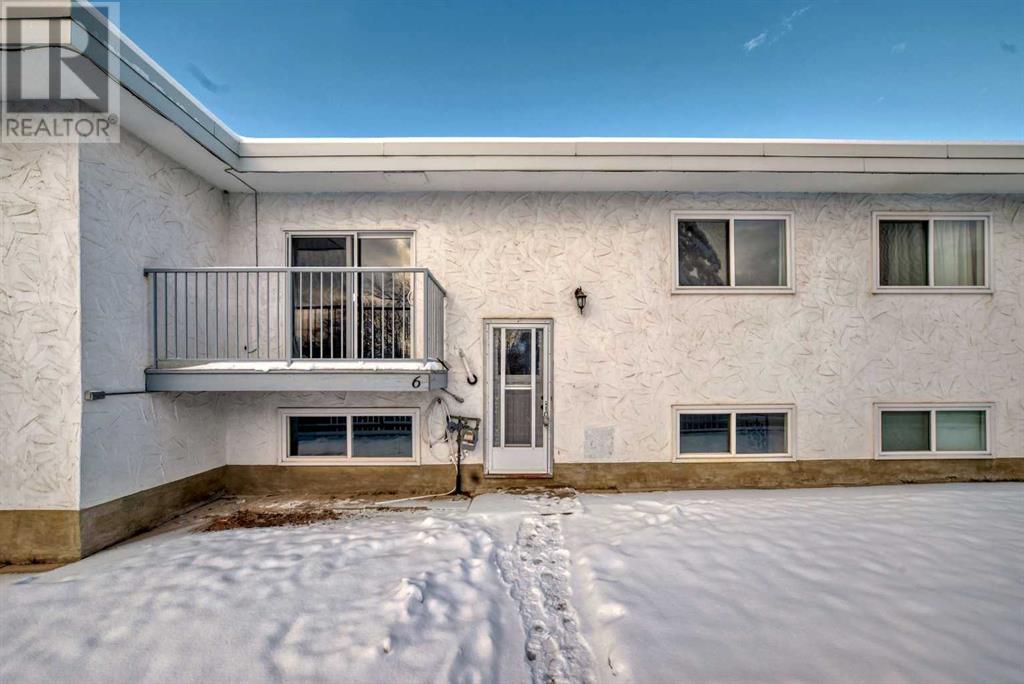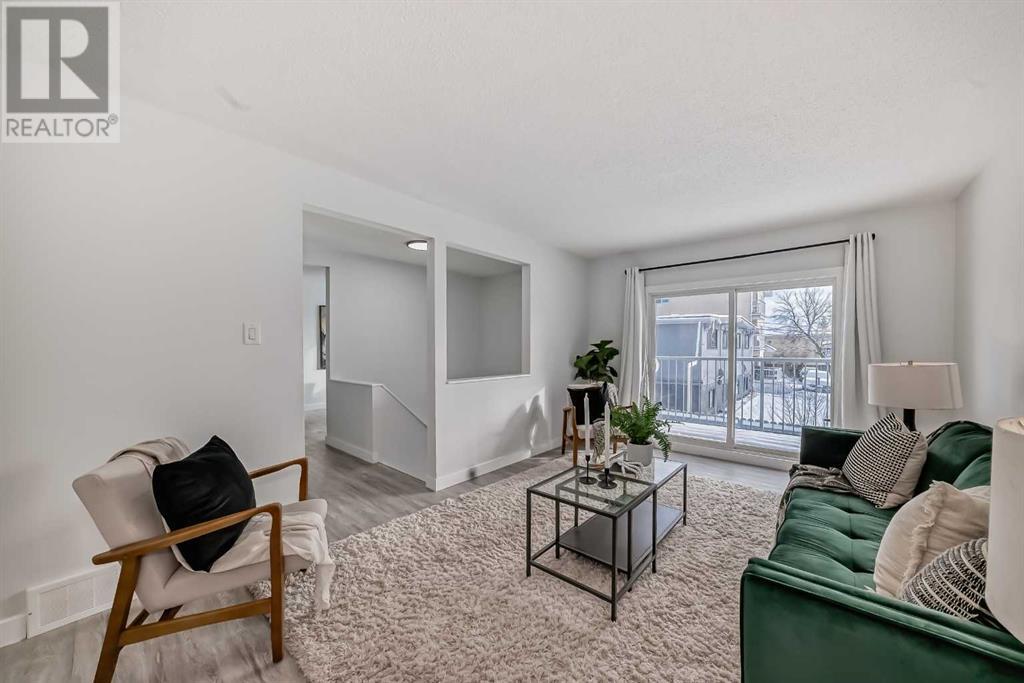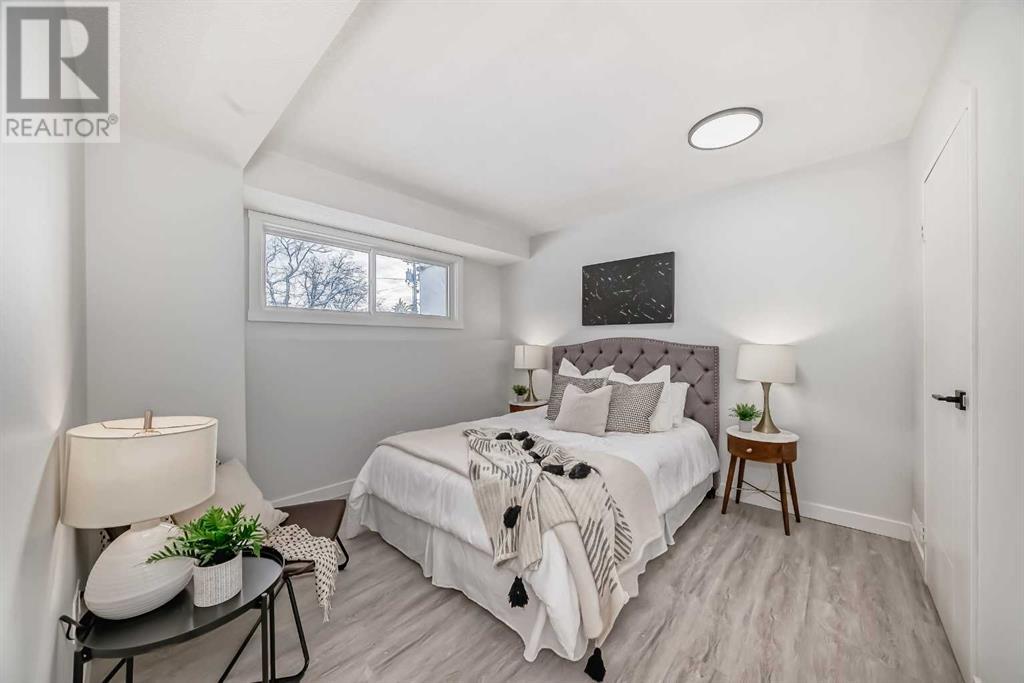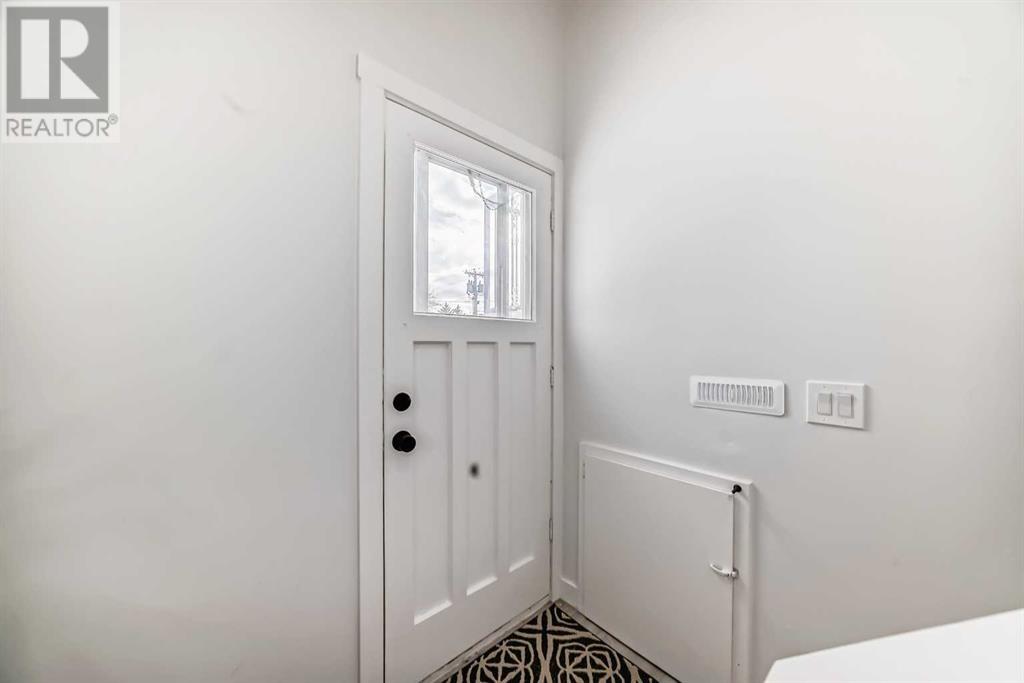6, 4503 75 Street Nw Calgary, Alberta T3B 2M7
$324,900Maintenance, Common Area Maintenance, Insurance, Reserve Fund Contributions
$310 Monthly
Maintenance, Common Area Maintenance, Insurance, Reserve Fund Contributions
$310 MonthlyThis is an amazing opportunity to own a fully renovated townhouse in the bustling community of Bowness. This is a 2 bedroom townhouse in a great location and with a low condo fee. This beautifully renovated house with a spectacular kitchen, a dining area and a living room that opens unto a balcony welcomes you as you open the door. On this level is a 2 piece bathroom for your guests and a huge pantry for storage. The kitchen layout is open with even more storage. In the lower lever, you have 2 good size bedrooms with each having it's own walk in closet. The basement also houses the laundry room and a full 4 piece bathroom. Plenty of storage on both floors. This property is close to shopping, the new Real Canadian Superstore is less than 5mins away, all levels of schools, skate park, playground, community center, out door swimming pool, Bowness park and lots more. You really can't find a better location. (id:51438)
Property Details
| MLS® Number | A2180391 |
| Property Type | Single Family |
| Neigbourhood | Bowness |
| Community Name | Bowness |
| AmenitiesNearBy | Park, Playground, Recreation Nearby, Schools, Shopping |
| CommunityFeatures | Pets Allowed |
| Features | Level, Parking |
| ParkingSpaceTotal | 1 |
| Plan | 0512444 |
Building
| BathroomTotal | 2 |
| BedroomsBelowGround | 2 |
| BedroomsTotal | 2 |
| Appliances | Washer, Refrigerator, Dishwasher, Stove, Dryer, Hood Fan |
| ArchitecturalStyle | Bi-level |
| BasementDevelopment | Finished |
| BasementType | Full (finished) |
| ConstructedDate | 1972 |
| ConstructionStyleAttachment | Attached |
| CoolingType | None |
| ExteriorFinish | Stucco |
| FlooringType | Vinyl Plank |
| FoundationType | Poured Concrete |
| HalfBathTotal | 1 |
| HeatingType | Forced Air |
| StoriesTotal | 1 |
| SizeInterior | 505.52 Sqft |
| TotalFinishedArea | 505.52 Sqft |
| Type | Row / Townhouse |
Land
| Acreage | No |
| FenceType | Fence |
| LandAmenities | Park, Playground, Recreation Nearby, Schools, Shopping |
| LandscapeFeatures | Landscaped, Lawn |
| SizeTotalText | Unknown |
| ZoningDescription | M-c1 |
Rooms
| Level | Type | Length | Width | Dimensions |
|---|---|---|---|---|
| Lower Level | Bedroom | 11.17 Ft x 8.92 Ft | ||
| Lower Level | Other | 5.25 Ft x 3.92 Ft | ||
| Lower Level | 4pc Bathroom | 5.17 Ft x 8.25 Ft | ||
| Lower Level | Primary Bedroom | 11.17 Ft x 10.92 Ft | ||
| Lower Level | Other | 4.42 Ft x 5.25 Ft | ||
| Lower Level | Laundry Room | 9.50 Ft x 5.25 Ft | ||
| Main Level | Living Room | 11.00 Ft x 17.33 Ft | ||
| Main Level | 2pc Bathroom | 3.75 Ft x 5.00 Ft | ||
| Main Level | Dining Room | 8.92 Ft x 7.58 Ft | ||
| Main Level | Kitchen | 9.67 Ft x 8.83 Ft |
https://www.realtor.ca/real-estate/27674810/6-4503-75-street-nw-calgary-bowness
Interested?
Contact us for more information


