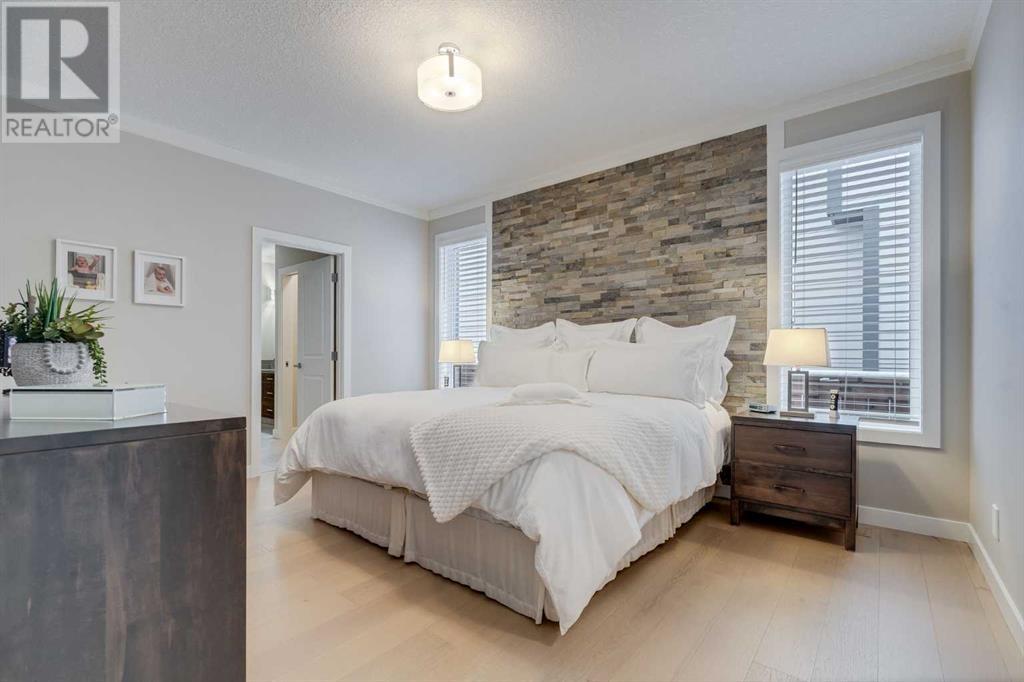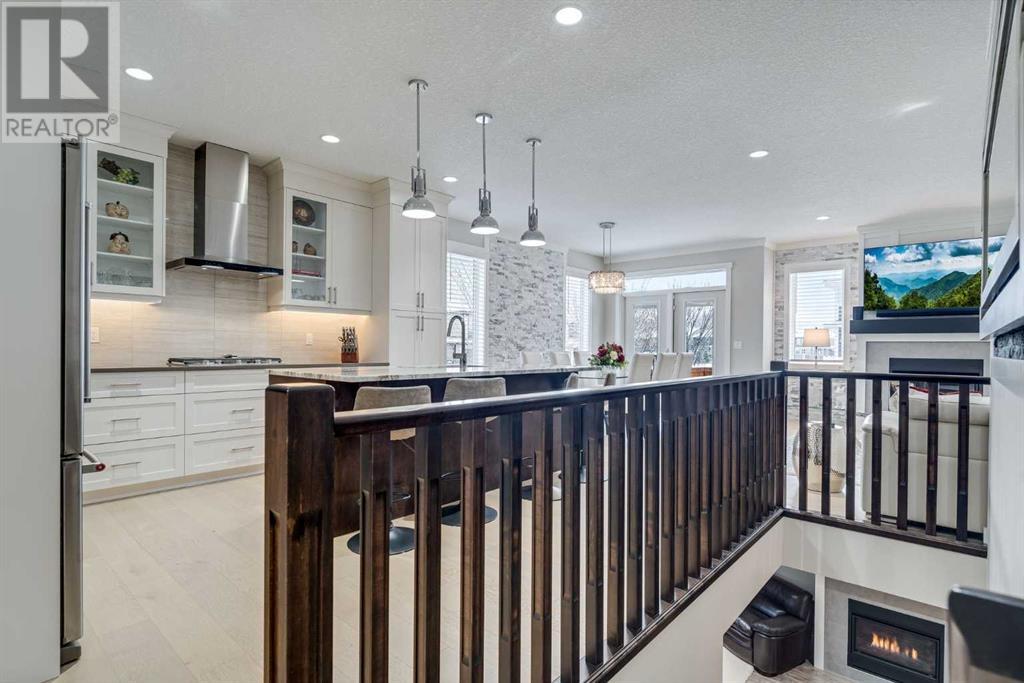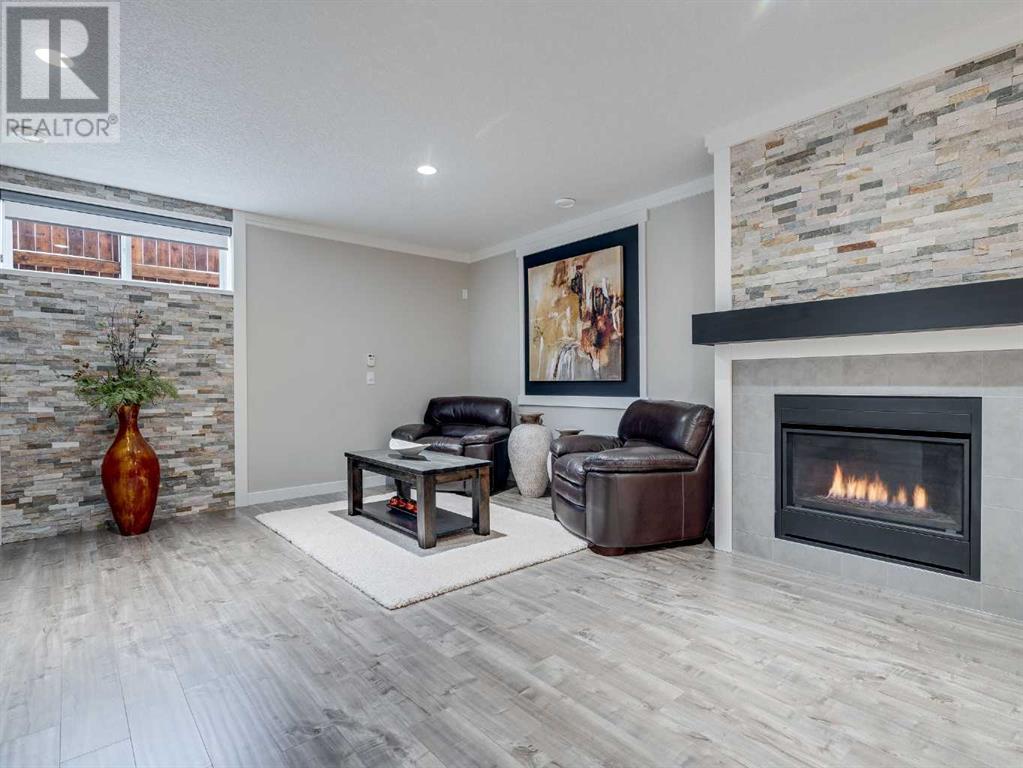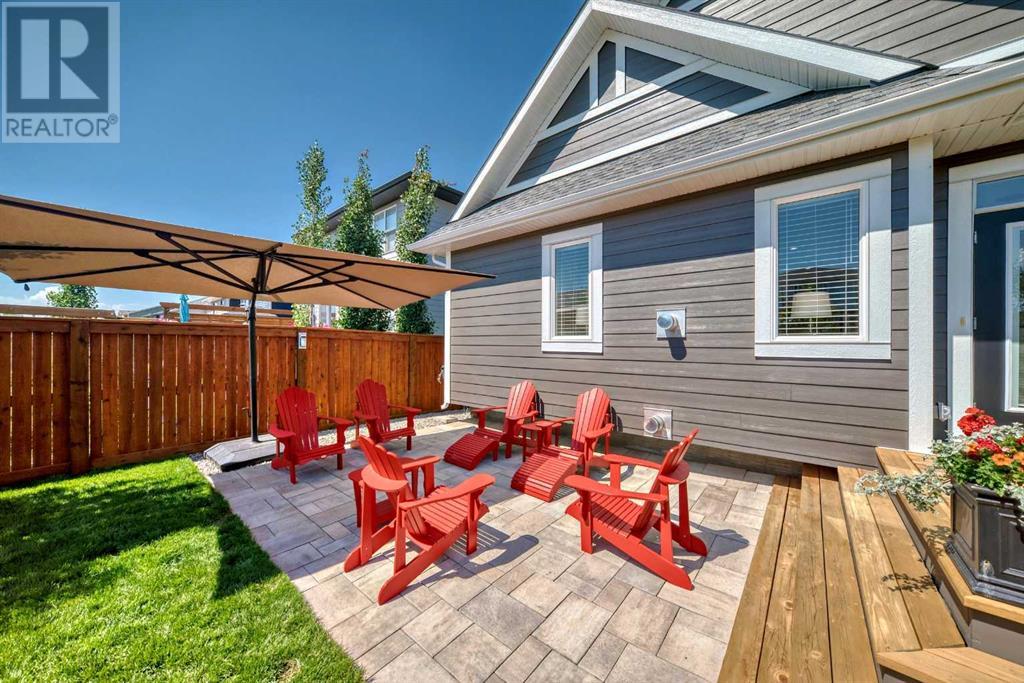6 Cranbrook Circle Se Calgary, Alberta T3M 2L9
$1,099,900
** OPEN HOUSE SUN MARCH 16 12PM-3PM ** Welcome to luxury living in Cranston Riverstone. This stunning former show home sits on a prime corner lot just steps from the scenic Riverwalk and Bow River. Designed with elegance and functionality in mind, this fully upgraded air-conditioned bungalow offers over 2,712 sq. ft. of meticulously crafted living space. The main level features 9' ceilings, wide plank engineered hardwood flooring, and exquisite millwork, creating a sophisticated ambiance. The open-concept layout flows seamlessly, showcasing a stylish living room with a custom accent wall, a stone-clad gas fireplace with an adjustable fan, and a hidden compartment for a clutter-free design. The chef’s kitchen is a showpiece, complete with premium KitchenAid built-in appliances, a gas cooktop, custom soft-close cabinetry, under-cabinet LED lighting, and a large island equipped with dual power outlets and garburator-ready wiring. The primary suite is a private retreat with a striking stone feature wall, a custom walk-in closet with glass-front drawers and full-length mirrors, and a spa-like ensuite featuring a shower bench and wall niches. The fully developed lower level is designed for ultimate relaxation and entertainment, featuring a theater-ready family room wired for 7.1 surround sound, a stylish wet bar with full cabinetry, a home gym space, and a second fireplace with a built-in fan for added comfort. This home is filled with high-end features, including keyless entry for the front and garage doors, smart home wiring prepped for future upgrades, central vacuum outlets on all levels and in the garage, motion-sensor lighting in closets, LED dimmer switches, and an oversized 12’ garage ideal for storage or a car hoist. The professionally landscaped yard is low maintenance, with built-in window blinds within the double garden doors, a BBQ gas line, deck outlets, and two exterior water taps. Additional conveniences include outdoor pot lights on timers, a garage equip ped with hot and cold water taps, a smart slat-wall panel system, and an exterior overhead door keypad. This exceptional home in Cranston Riverstone offers unparalleled luxury and convenience. Do not miss this opportunity. (id:51438)
Open House
This property has open houses!
12:00 pm
Ends at:3:00 pm
Property Details
| MLS® Number | A2185139 |
| Property Type | Single Family |
| Neigbourhood | Cranston |
| Community Name | Cranston |
| Amenities Near By | Park, Playground, Schools, Shopping |
| Features | Wet Bar, Parking |
| Parking Space Total | 4 |
| Plan | 1313127 |
| Structure | Deck |
Building
| Bathroom Total | 3 |
| Bedrooms Above Ground | 1 |
| Bedrooms Below Ground | 2 |
| Bedrooms Total | 3 |
| Appliances | Washer, Range - Gas, Dishwasher, Oven, Dryer, Microwave, Garburator, Hood Fan, Window Coverings, Garage Door Opener |
| Architectural Style | Bungalow |
| Basement Development | Finished |
| Basement Type | Full (finished) |
| Constructed Date | 2018 |
| Construction Material | Wood Frame |
| Construction Style Attachment | Detached |
| Cooling Type | Central Air Conditioning |
| Exterior Finish | Composite Siding, Stone |
| Fireplace Present | Yes |
| Fireplace Total | 2 |
| Flooring Type | Carpeted, Ceramic Tile, Hardwood, Laminate |
| Foundation Type | Poured Concrete |
| Half Bath Total | 1 |
| Heating Type | Other, Forced Air |
| Stories Total | 1 |
| Size Interior | 1,438 Ft2 |
| Total Finished Area | 1437.64 Sqft |
| Type | House |
Parking
| Attached Garage | 2 |
| Other |
Land
| Acreage | No |
| Fence Type | Fence |
| Land Amenities | Park, Playground, Schools, Shopping |
| Landscape Features | Landscaped, Lawn |
| Size Depth | 35.54 M |
| Size Frontage | 12.53 M |
| Size Irregular | 5683.00 |
| Size Total | 5683 Sqft|4,051 - 7,250 Sqft |
| Size Total Text | 5683 Sqft|4,051 - 7,250 Sqft |
| Zoning Description | R-g |
Rooms
| Level | Type | Length | Width | Dimensions |
|---|---|---|---|---|
| Basement | Recreational, Games Room | 27.75 Ft x 20.92 Ft | ||
| Basement | Other | 7.75 Ft x 9.33 Ft | ||
| Basement | Bedroom | 10.00 Ft x 12.17 Ft | ||
| Basement | Bedroom | 10.00 Ft x 13.33 Ft | ||
| Basement | Furnace | 13.00 Ft x 11.75 Ft | ||
| Basement | 4pc Bathroom | 8.42 Ft x 6.67 Ft | ||
| Main Level | Living Room | 12.92 Ft x 16.50 Ft | ||
| Main Level | Dining Room | 9.00 Ft x 14.42 Ft | ||
| Main Level | Kitchen | 13.08 Ft x 13.58 Ft | ||
| Main Level | Primary Bedroom | 12.00 Ft x 15.00 Ft | ||
| Main Level | Office | 9.00 Ft x 10.00 Ft | ||
| Main Level | 2pc Bathroom | 4.92 Ft x 4.83 Ft | ||
| Main Level | Other | 10.00 Ft x 7.17 Ft | ||
| Main Level | Other | 15.42 Ft x 4.00 Ft | ||
| Main Level | 4pc Bathroom | 6.08 Ft x 16.08 Ft |
https://www.realtor.ca/real-estate/27764785/6-cranbrook-circle-se-calgary-cranston
Contact Us
Contact us for more information
















































