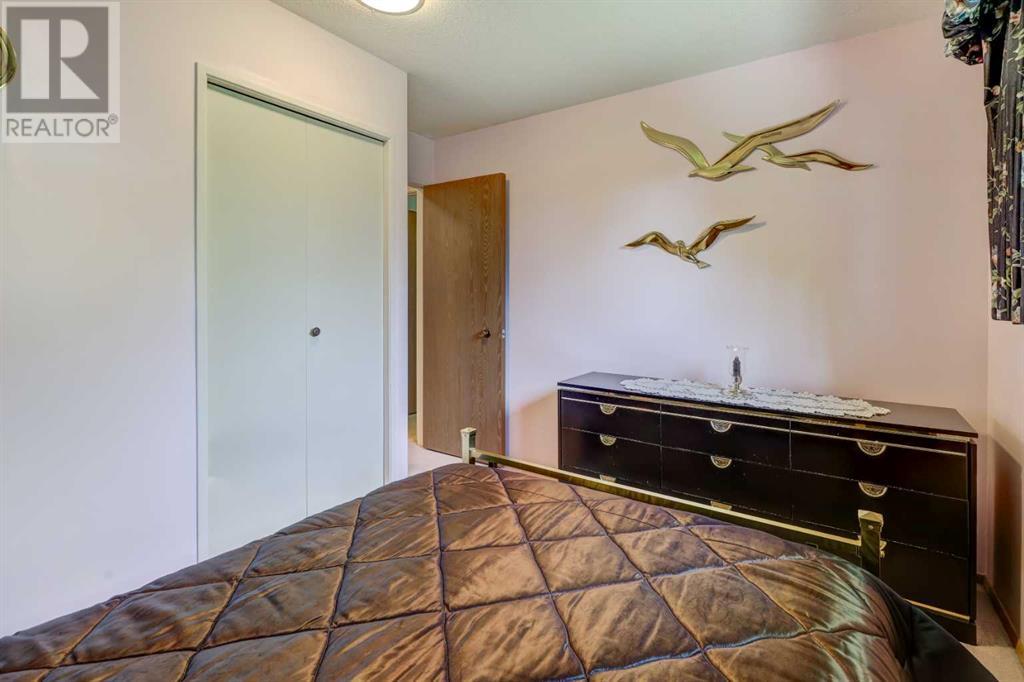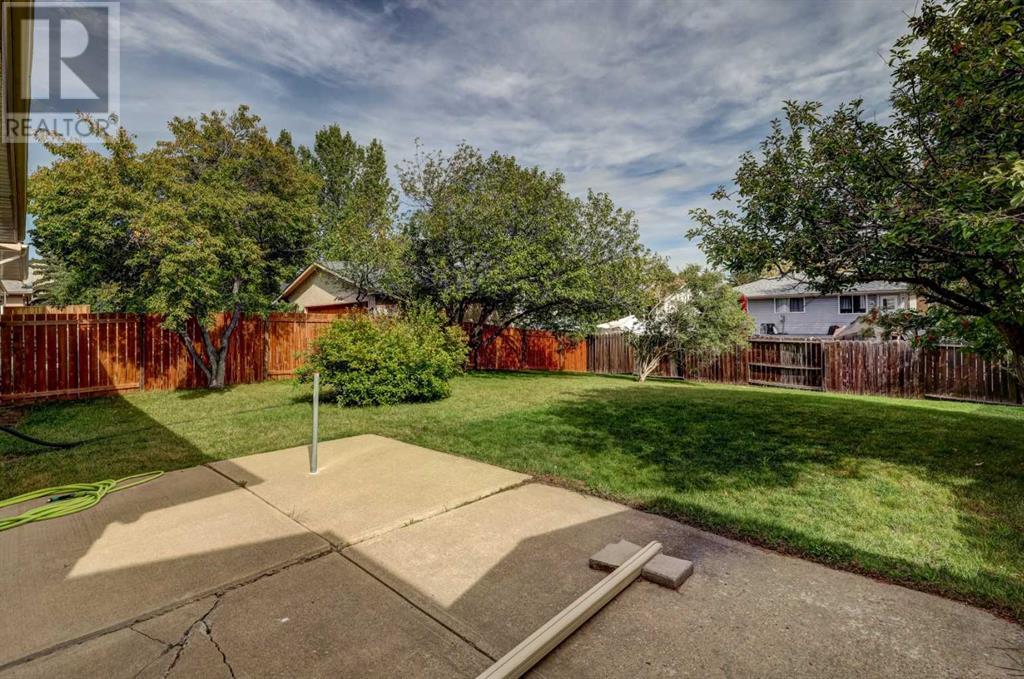3 Bedroom
3 Bathroom
1172.02 sqft
Bungalow
Fireplace
None
Forced Air
Landscaped
$514,900
OPEN HOUSE SAT NOV 2 12-2pm. Price Adjustment ALERT!Welcome to this original owner, nicely maintained bungalow with potential to DEVELOP a separate basement suite (“A secondary suite would be subject to approval and permitting by the city/municipality.”). All windows were replaced in 2015/2016, Roof with added insulation 2015,Furnace 2015, H20-2023, Dishwasher 2017, Refrigerator 2016. The focal point of this residence are the spacious rooms, huge living/dining room and kitchen all full of natural light. Discover 3 main floor bedrooms served by a four-piece bathroom & 2pc Ensuite. With a secure upper-level entrance, there is a side entrance where you will you find additional living space comprising of a large rec room, second room (no window), a 2-piece bath with a rough in for shower and storage area. Completing the basement is a laundry/utility room with ample storage space. Perhaps develop basement and add a suite??Outside, the property boasts an oversized parking pad, and an expansive fenced backyard and patio. Nestled in a prime central location, this home offers easy access to various amenities such as all levels of schooling within walking distance, a nearby tennis court, a major shopping center with grocery stores, Marlborough shopping mall, a C-train station, and more. Additionally, it is just a short 10-minute drive to downtown. Arrange a viewing of this property to appreciate its harmonious blend of comfort, space, and convenience ready to be reinvented by next owner. (id:51438)
Property Details
|
MLS® Number
|
A2168143 |
|
Property Type
|
Single Family |
|
Neigbourhood
|
Albert Park/Radisson Heights |
|
Community Name
|
Albert Park/Radisson Heights |
|
AmenitiesNearBy
|
Playground, Schools, Shopping |
|
Features
|
Cul-de-sac, Pvc Window, No Animal Home, No Smoking Home |
|
ParkingSpaceTotal
|
2 |
|
Plan
|
7710886 |
Building
|
BathroomTotal
|
3 |
|
BedroomsAboveGround
|
3 |
|
BedroomsTotal
|
3 |
|
Appliances
|
Washer, Refrigerator, Dishwasher, Stove, Dryer, Microwave, Freezer, See Remarks, Window Coverings |
|
ArchitecturalStyle
|
Bungalow |
|
BasementDevelopment
|
Partially Finished |
|
BasementType
|
Full (partially Finished) |
|
ConstructedDate
|
1977 |
|
ConstructionStyleAttachment
|
Detached |
|
CoolingType
|
None |
|
ExteriorFinish
|
Brick, Metal |
|
FireplacePresent
|
Yes |
|
FireplaceTotal
|
1 |
|
FlooringType
|
Carpeted, Hardwood, Linoleum |
|
FoundationType
|
Poured Concrete |
|
HalfBathTotal
|
2 |
|
HeatingType
|
Forced Air |
|
StoriesTotal
|
1 |
|
SizeInterior
|
1172.02 Sqft |
|
TotalFinishedArea
|
1172.02 Sqft |
|
Type
|
House |
Parking
Land
|
Acreage
|
No |
|
FenceType
|
Fence |
|
LandAmenities
|
Playground, Schools, Shopping |
|
LandscapeFeatures
|
Landscaped |
|
SizeDepth
|
35.05 M |
|
SizeFrontage
|
14.32 M |
|
SizeIrregular
|
536.00 |
|
SizeTotal
|
536 M2|4,051 - 7,250 Sqft |
|
SizeTotalText
|
536 M2|4,051 - 7,250 Sqft |
|
ZoningDescription
|
R-cg |
Rooms
| Level |
Type |
Length |
Width |
Dimensions |
|
Basement |
2pc Bathroom |
|
|
5.17 Ft x 7.25 Ft |
|
Basement |
Recreational, Games Room |
|
|
25.67 Ft x 23.92 Ft |
|
Basement |
Storage |
|
|
9.67 Ft x 9.08 Ft |
|
Basement |
Storage |
|
|
10.25 Ft x 13.58 Ft |
|
Basement |
Storage |
|
|
9.00 Ft x 11.92 Ft |
|
Basement |
Furnace |
|
|
18.33 Ft x 9.17 Ft |
|
Main Level |
2pc Bathroom |
|
|
4.92 Ft x 4.00 Ft |
|
Main Level |
4pc Bathroom |
|
|
4.92 Ft x 7.42 Ft |
|
Main Level |
Bedroom |
|
|
10.58 Ft x 10.67 Ft |
|
Main Level |
Bedroom |
|
|
13.92 Ft x 8.75 Ft |
|
Main Level |
Primary Bedroom |
|
|
10.58 Ft x 15.33 Ft |
|
Main Level |
Dining Room |
|
|
8.08 Ft x 9.08 Ft |
|
Main Level |
Kitchen |
|
|
6.92 Ft x 12.25 Ft |
|
Main Level |
Living Room |
|
|
19.92 Ft x 19.00 Ft |
|
Main Level |
Foyer |
|
|
10.67 Ft x 4.25 Ft |
https://www.realtor.ca/real-estate/27470119/6-radcliffe-crescent-se-calgary-albert-parkradisson-heights


































