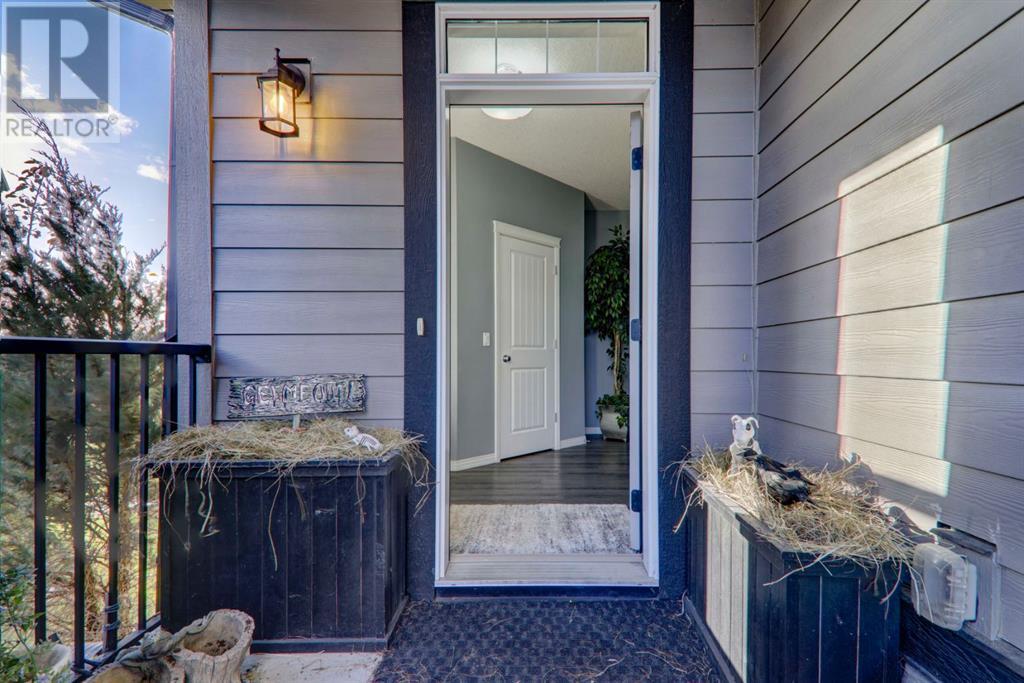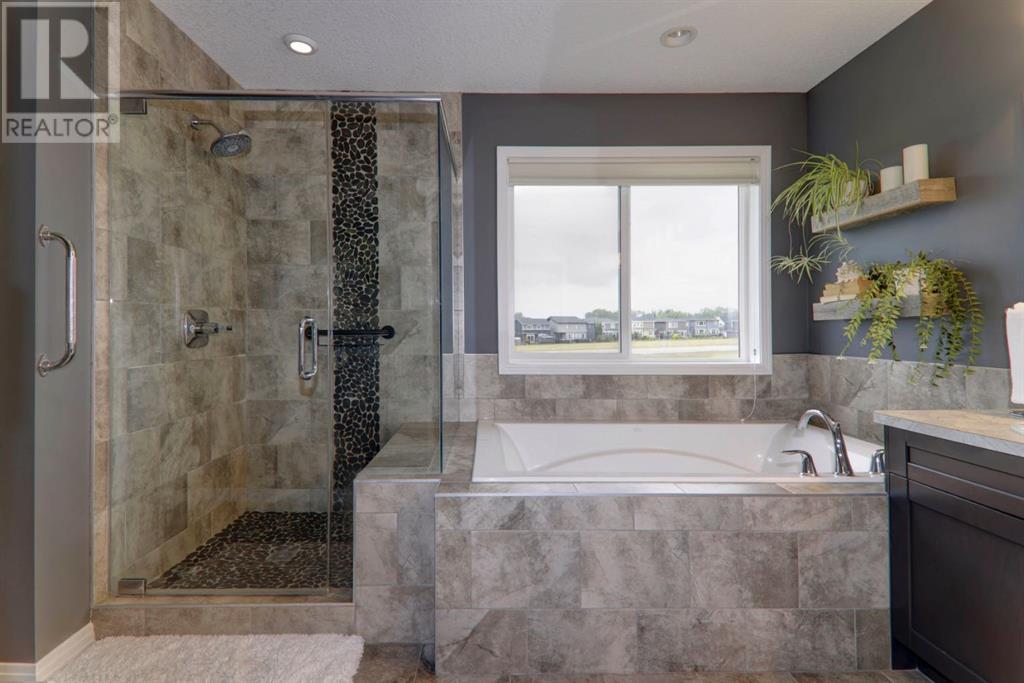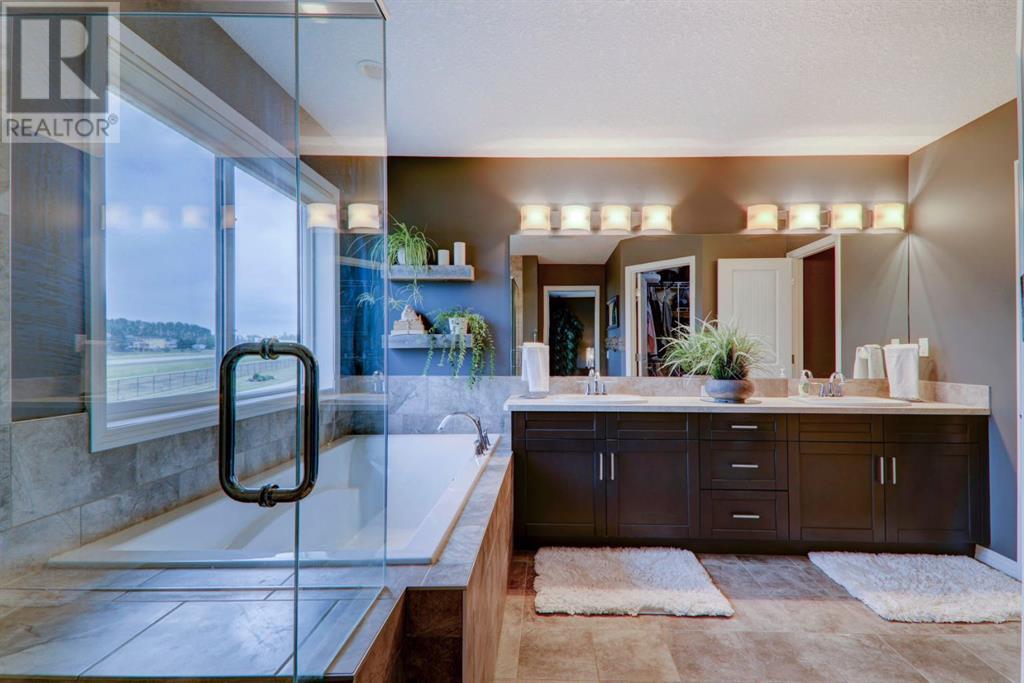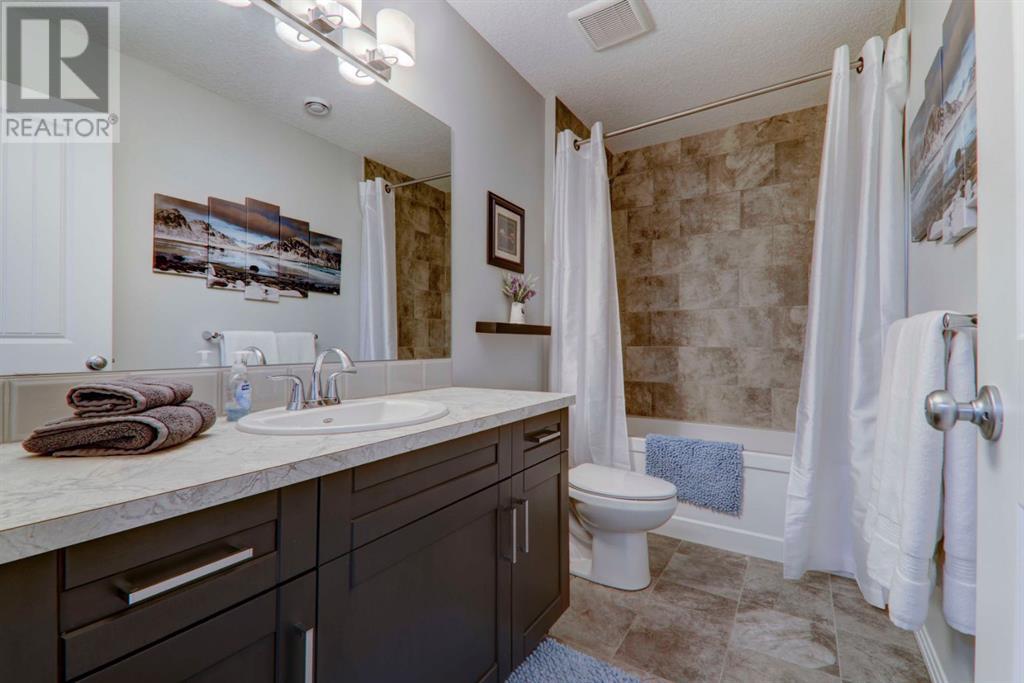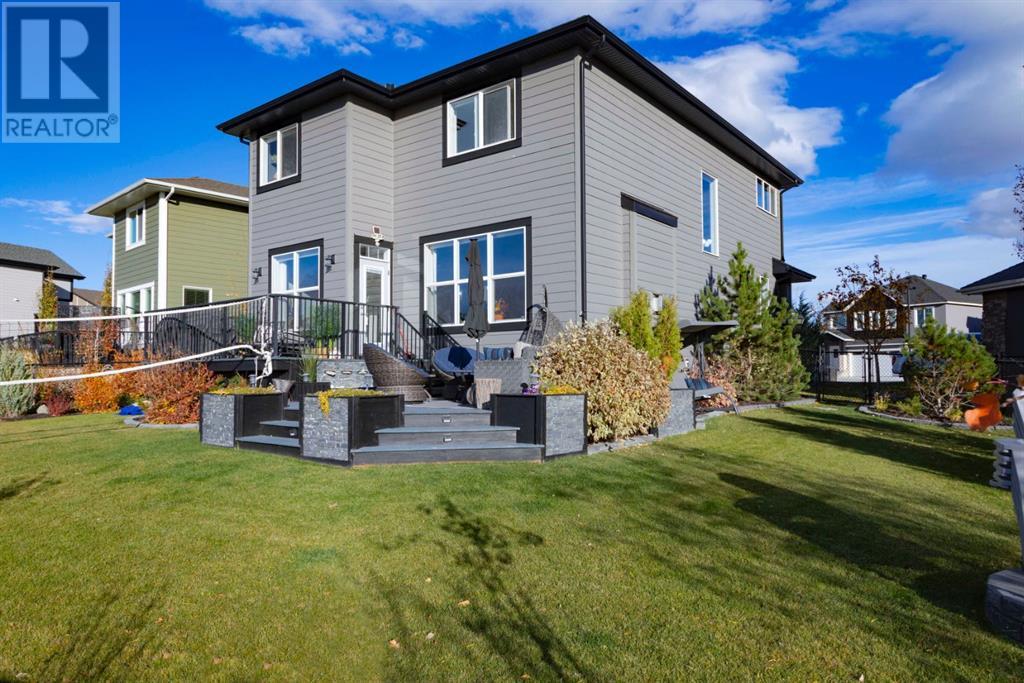5 Bedroom
4 Bathroom
2506 sqft
Fireplace
Central Air Conditioning
Forced Air
Landscaped, Lawn
$924,900
This beautiful 5 bedroom home in the Air Ranch community is located in a quiet culdasac, with stunning mountain views, and a walking path behind the house. Walking into the house you will immediately appreciate the large foyer which leads into the open concept kitchen, living room, and dining nook. The kitchen connects to a quaint butlers pantry, large food/storage pantry and oversized mudroom, with lots of storage. The living room hosts a stunning stone surround gas fireplace, while the dining room opens to a large two tiered deck making this house perfect for entertaining inside and out. The pie shaped, west facing, backyard consists of beautiful low maintenance landscaping with full irrigation, including a drip line, maturing trees and amazing evening sunsets. Head upstairs and you will find four bedrooms, a four piece bathroom, separate washer and dryer, plus a nice size bonus room. The master retreat has a five piece ensuite with attached walk-in closet and amazing mountain views.Downstairs is fully finished and is the perfect man cave with a stunning dry bar, theatre area, four piece bathroom, and a nice size fifth bedroom. Upgrades include: enlarged windows, upgraded lighting, natural wood cabinets, stainless steel appliances, granite in the kitchen, air conditioning, designer vinyl flooring, and ample storage. This home was freshly painted and shows a real pride of ownership. Hope you enjoy. (id:51438)
Property Details
|
MLS® Number
|
A2173997 |
|
Property Type
|
Single Family |
|
Neigbourhood
|
Drake Landing |
|
Community Name
|
Air Ranch |
|
AmenitiesNearBy
|
Airport, Park, Playground, Schools, Shopping |
|
Features
|
Cul-de-sac, Closet Organizers, No Smoking Home, Level |
|
ParkingSpaceTotal
|
4 |
|
Plan
|
1510057 |
|
Structure
|
Deck |
Building
|
BathroomTotal
|
4 |
|
BedroomsAboveGround
|
4 |
|
BedroomsBelowGround
|
1 |
|
BedroomsTotal
|
5 |
|
Appliances
|
Refrigerator, Oven - Electric, Dishwasher, Stove, Microwave Range Hood Combo, Window Coverings, Washer & Dryer |
|
BasementDevelopment
|
Finished |
|
BasementType
|
Full (finished) |
|
ConstructedDate
|
2017 |
|
ConstructionStyleAttachment
|
Detached |
|
CoolingType
|
Central Air Conditioning |
|
ExteriorFinish
|
Composite Siding, Stone |
|
FireplacePresent
|
Yes |
|
FireplaceTotal
|
1 |
|
FlooringType
|
Carpeted, Vinyl Plank |
|
FoundationType
|
Poured Concrete |
|
HalfBathTotal
|
1 |
|
HeatingFuel
|
Natural Gas |
|
HeatingType
|
Forced Air |
|
StoriesTotal
|
2 |
|
SizeInterior
|
2506 Sqft |
|
TotalFinishedArea
|
2506 Sqft |
|
Type
|
House |
Parking
Land
|
Acreage
|
No |
|
FenceType
|
Fence |
|
LandAmenities
|
Airport, Park, Playground, Schools, Shopping |
|
LandscapeFeatures
|
Landscaped, Lawn |
|
SizeDepth
|
52.45 M |
|
SizeFrontage
|
7.29 M |
|
SizeIrregular
|
218.00 |
|
SizeTotal
|
218 M2|0-4,050 Sqft |
|
SizeTotalText
|
218 M2|0-4,050 Sqft |
|
ZoningDescription
|
Tn |
Rooms
| Level |
Type |
Length |
Width |
Dimensions |
|
Lower Level |
Recreational, Games Room |
|
|
25.67 Ft x 14.33 Ft |
|
Lower Level |
Bedroom |
|
|
12.17 Ft x 12.08 Ft |
|
Lower Level |
4pc Bathroom |
|
|
.00 Ft x .00 Ft |
|
Main Level |
Kitchen |
|
|
11.42 Ft x 16.58 Ft |
|
Main Level |
Living Room |
|
|
15.42 Ft x 15.17 Ft |
|
Main Level |
Dining Room |
|
|
13.42 Ft x 11.17 Ft |
|
Main Level |
Other |
|
|
11.83 Ft x 6.00 Ft |
|
Main Level |
Pantry |
|
|
9.50 Ft x 4.83 Ft |
|
Main Level |
2pc Bathroom |
|
|
.00 Ft x .00 Ft |
|
Upper Level |
Primary Bedroom |
|
|
15.08 Ft x 14.00 Ft |
|
Upper Level |
Family Room |
|
|
16.25 Ft x 14.50 Ft |
|
Upper Level |
Bedroom |
|
|
12.58 Ft x 10.83 Ft |
|
Upper Level |
Bedroom |
|
|
13.42 Ft x 8.92 Ft |
|
Upper Level |
Bedroom |
|
|
13.42 Ft x 9.58 Ft |
|
Upper Level |
Laundry Room |
|
|
10.25 Ft x 5.25 Ft |
|
Upper Level |
5pc Bathroom |
|
|
.00 Ft x .00 Ft |
|
Upper Level |
4pc Bathroom |
|
|
.00 Ft x .00 Ft |
https://www.realtor.ca/real-estate/27557188/6-ranchers-bay-okotoks-air-ranch


