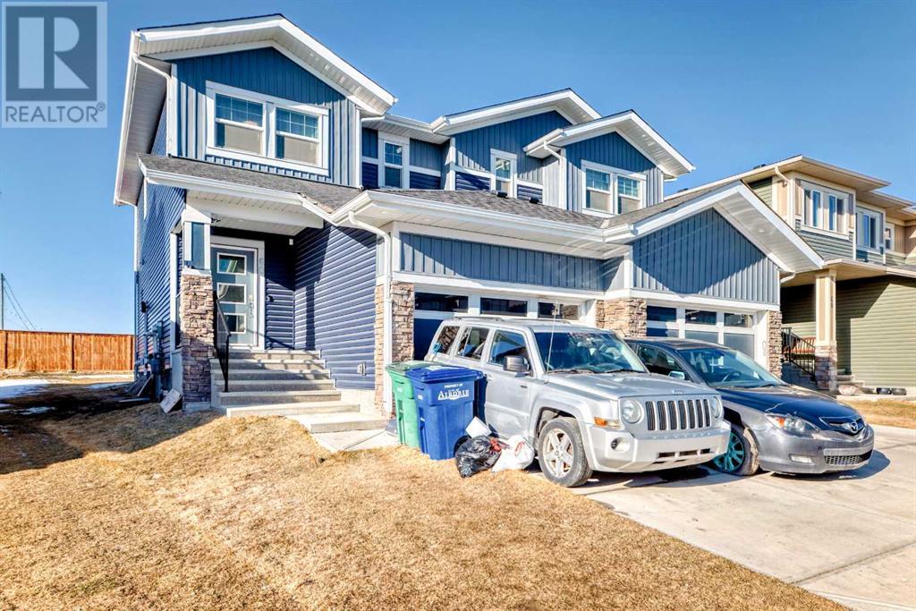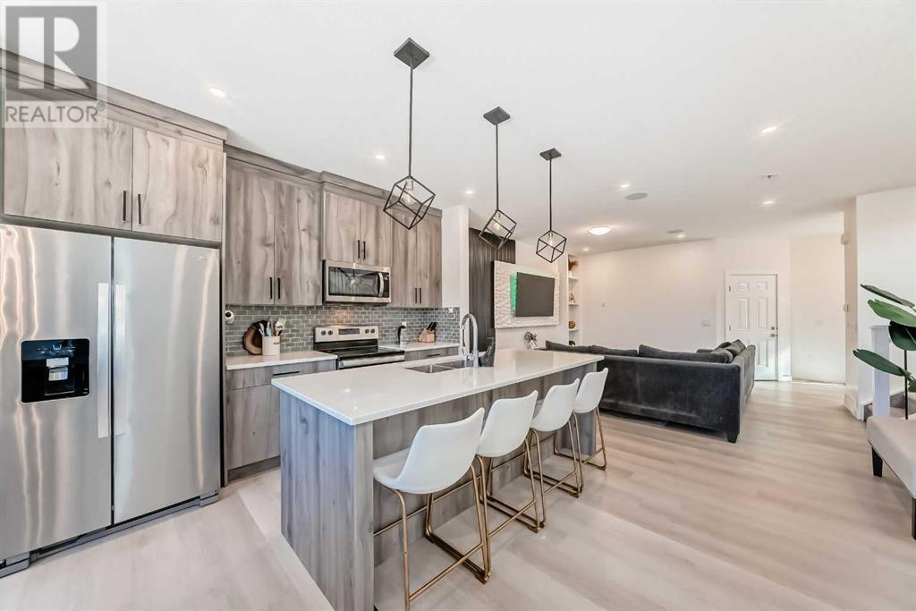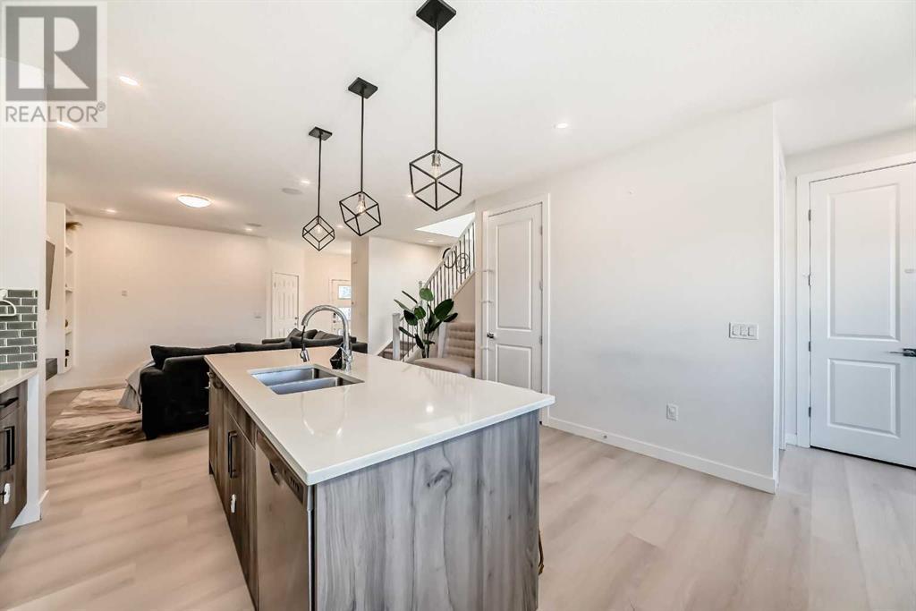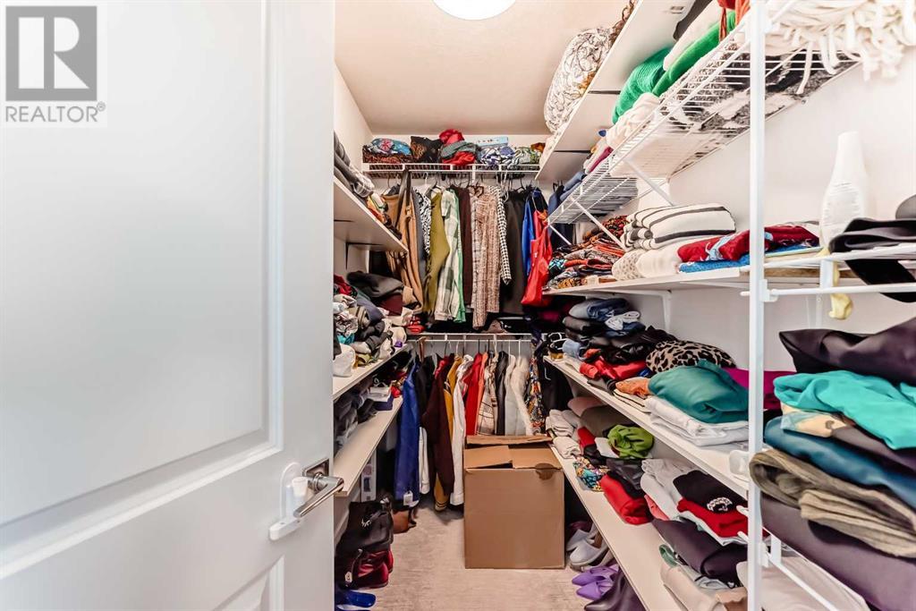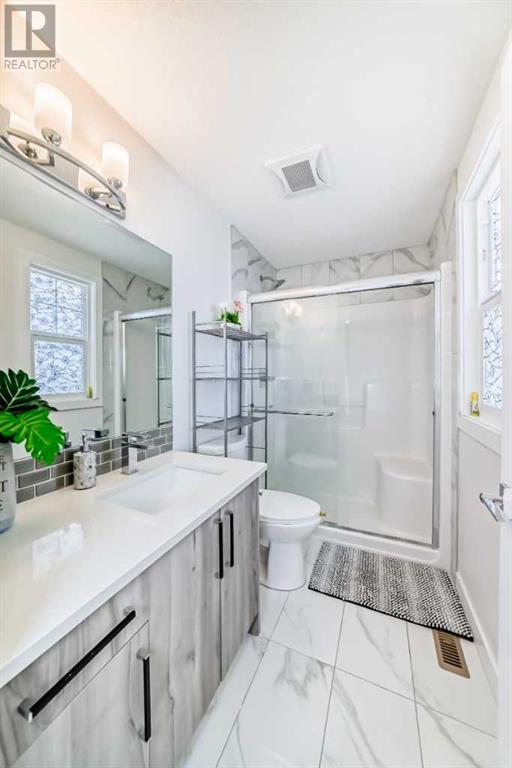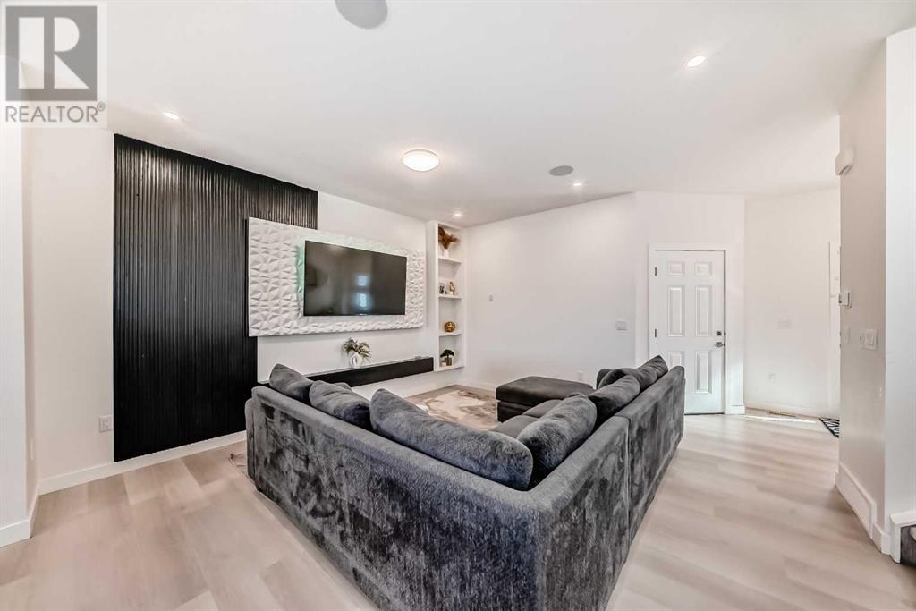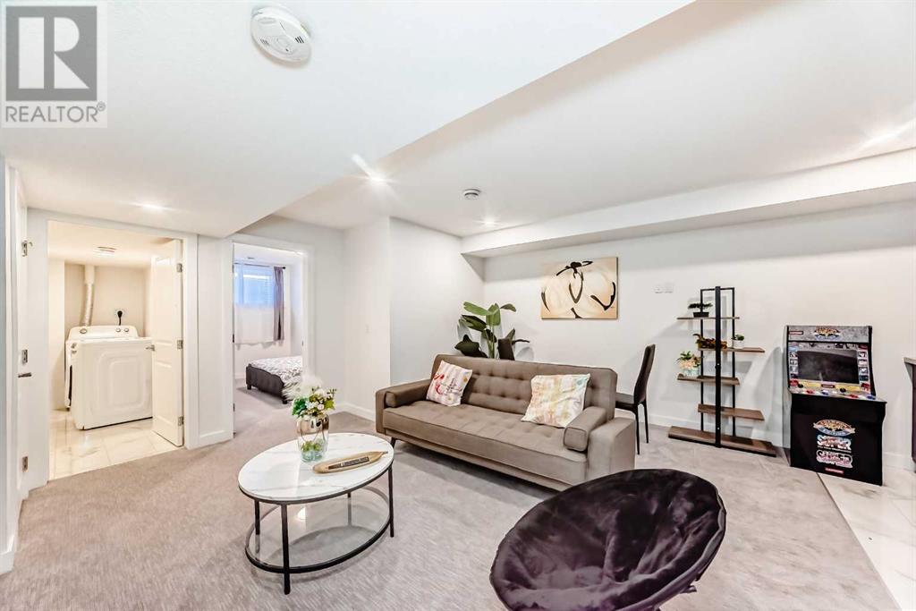60 Midtown Close Sw Airdrie, Alberta T4B 4E4
4 Bedroom
4 Bathroom
1,580 ft2
Fireplace
Central Air Conditioning
Forced Air
$649,900
WELCOME TO 60 MIDTOWN CLOSE SW, A STUNNING SEMI-DETACHED GEM IN THE HEART OF MIDTOWN AIRDRIE, CLOSE TO DOWN TOWN AND ALL AMENITIES, THIS HOME WAS BULT IN 2022. THIS HOME COMES WITH A SEPERATE SIDE ENTRANCE AND ILLEGAL SUITE IN THE BASEMENT FOR EXTRA INCOME AND MORTGAGE HELPER, NO CONDO FEES AND NO NEIGHBPOURS BEHIND. THIS HOME IS FULLY UPGRADED WITH MAGNIFICENT AND TOP NUDGE APPLIANCES . COME SEE FOR YOURSELF!!!!!!!! (id:51438)
Property Details
| MLS® Number | A2210022 |
| Property Type | Single Family |
| Neigbourhood | Midtown |
| Community Name | Midtown |
| Amenities Near By | Park, Playground, Schools, Shopping, Water Nearby |
| Community Features | Lake Privileges |
| Parking Space Total | 2 |
| Plan | 2110111 |
Building
| Bathroom Total | 4 |
| Bedrooms Above Ground | 3 |
| Bedrooms Below Ground | 1 |
| Bedrooms Total | 4 |
| Appliances | Refrigerator, Dishwasher, Stove, Microwave, Hood Fan, Garage Door Opener, Washer & Dryer |
| Basement Development | Finished |
| Basement Features | Separate Entrance, Walk-up, Suite |
| Basement Type | Full (finished) |
| Constructed Date | 2022 |
| Construction Material | Poured Concrete, Wood Frame |
| Construction Style Attachment | Semi-detached |
| Cooling Type | Central Air Conditioning |
| Exterior Finish | Concrete, Stone, Vinyl Siding |
| Fireplace Present | Yes |
| Fireplace Total | 1 |
| Flooring Type | Carpeted, Ceramic Tile, Vinyl |
| Foundation Type | Poured Concrete |
| Half Bath Total | 1 |
| Heating Type | Forced Air |
| Stories Total | 2 |
| Size Interior | 1,580 Ft2 |
| Total Finished Area | 1579.9 Sqft |
| Type | Duplex |
Parking
| Attached Garage | 1 |
Land
| Acreage | No |
| Fence Type | Fence |
| Land Amenities | Park, Playground, Schools, Shopping, Water Nearby |
| Size Depth | 34 M |
| Size Frontage | 7.92 M |
| Size Irregular | 308.30 |
| Size Total | 308.3 M2|0-4,050 Sqft |
| Size Total Text | 308.3 M2|0-4,050 Sqft |
| Zoning Description | Dc-42 |
Rooms
| Level | Type | Length | Width | Dimensions |
|---|---|---|---|---|
| Basement | Bedroom | 10.92 Ft x 10.92 Ft | ||
| Basement | 3pc Bathroom | 8.75 Ft x 9.83 Ft | ||
| Basement | Loft | 7.75 Ft x 8.83 Ft | ||
| Basement | Family Room | 16.33 Ft x 15.75 Ft | ||
| Basement | Storage | 5.08 Ft x 3.42 Ft | ||
| Main Level | Kitchen | 14.33 Ft x 12.17 Ft | ||
| Main Level | Dining Room | 11.75 Ft x 5.50 Ft | ||
| Main Level | 2pc Bathroom | 5.75 Ft x 5.08 Ft | ||
| Main Level | Other | 6.33 Ft x 5.08 Ft | ||
| Main Level | Pantry | 2.25 Ft x 3.08 Ft | ||
| Main Level | Living Room | 14.58 Ft x 14.92 Ft | ||
| Main Level | Other | 7.58 Ft x 7.00 Ft | ||
| Upper Level | Bedroom | 10.33 Ft x 10.33 Ft | ||
| Upper Level | Laundry Room | 3.50 Ft x 3.50 Ft | ||
| Upper Level | 4pc Bathroom | 10.33 Ft x 4.92 Ft | ||
| Upper Level | Primary Bedroom | 11.58 Ft x 13.08 Ft | ||
| Upper Level | 3pc Bathroom | 9.00 Ft x 4.92 Ft | ||
| Upper Level | Other | 9.08 Ft x 4.58 Ft | ||
| Upper Level | Other | 6.58 Ft x 4.08 Ft | ||
| Upper Level | Bedroom | 10.42 Ft x 12.92 Ft |
https://www.realtor.ca/real-estate/28140992/60-midtown-close-sw-airdrie-midtown
Contact Us
Contact us for more information

