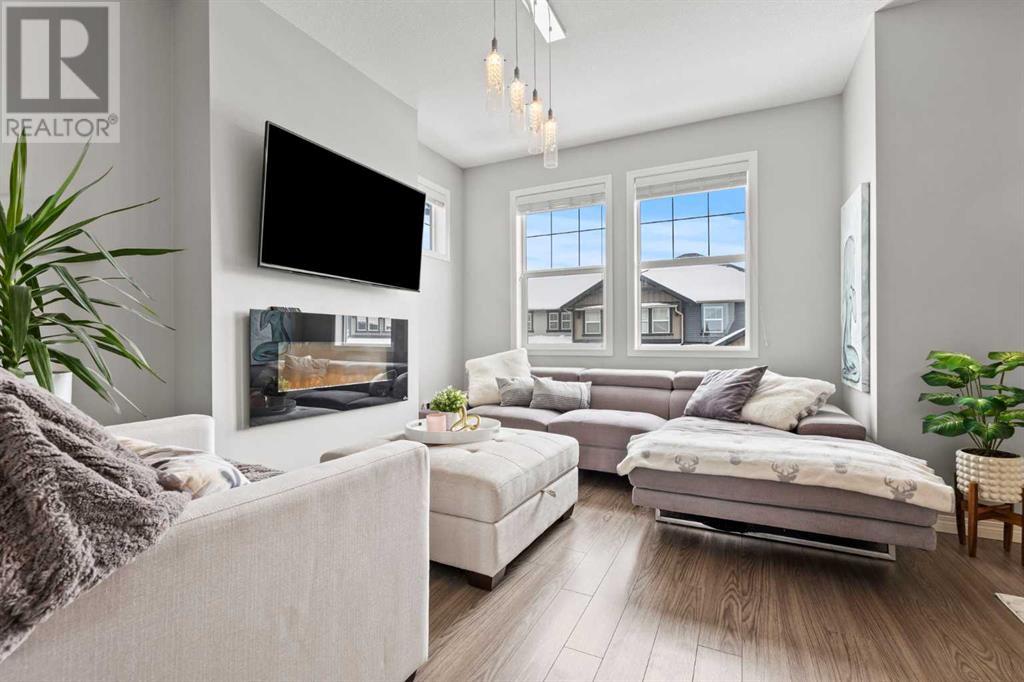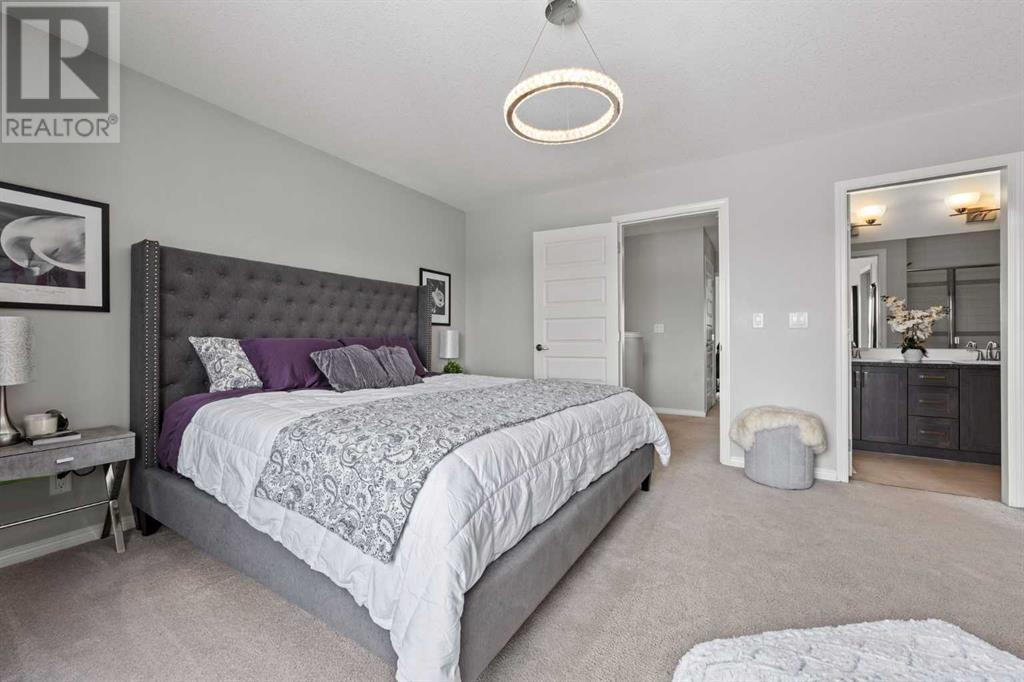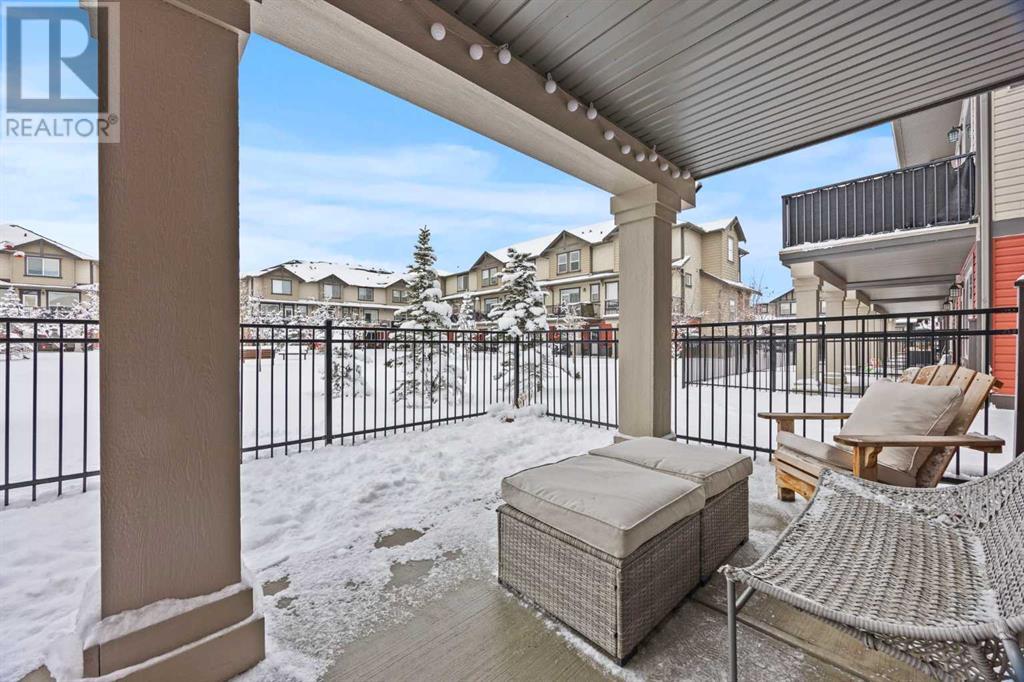601, 1086 Williamstown Boulevard Nw Airdrie, Alberta T4B 3T8
4 Bedroom
3 Bathroom
1,995 ft2
Fireplace
None
Forced Air
$499,900Maintenance, Ground Maintenance, Property Management
$340.04 Monthly
Maintenance, Ground Maintenance, Property Management
$340.04 MonthlyBigger than most detached houses! This immaculate corner unit double garage townhome gives you everything at an unbeatable price. Walkout basement with private yard, west balcony backs courtyard. OCD seller has kept it in exceptional condition, better than new and move-in ready. This is not a "catfish" listing... yes it looks every bit as good as the photos! Come see for yourself and see why these "Bridges" townhomes always sell soquickly. (id:51438)
Property Details
| MLS® Number | A2207929 |
| Property Type | Single Family |
| Neigbourhood | Williamstown |
| Community Name | Williamstown |
| Amenities Near By | Playground, Schools, Shopping |
| Community Features | Pets Allowed With Restrictions |
| Features | Parking |
| Parking Space Total | 4 |
| Plan | 1312177 |
Building
| Bathroom Total | 3 |
| Bedrooms Above Ground | 3 |
| Bedrooms Below Ground | 1 |
| Bedrooms Total | 4 |
| Appliances | Washer, Refrigerator, Dishwasher, Stove, Dryer, Microwave Range Hood Combo |
| Basement Features | Walk Out |
| Basement Type | Full |
| Constructed Date | 2013 |
| Construction Material | Wood Frame |
| Construction Style Attachment | Attached |
| Cooling Type | None |
| Exterior Finish | Vinyl Siding |
| Fireplace Present | Yes |
| Fireplace Total | 1 |
| Flooring Type | Carpeted, Ceramic Tile, Laminate |
| Foundation Type | Poured Concrete |
| Half Bath Total | 1 |
| Heating Fuel | Natural Gas |
| Heating Type | Forced Air |
| Stories Total | 3 |
| Size Interior | 1,995 Ft2 |
| Total Finished Area | 1994.91 Sqft |
| Type | Row / Townhouse |
Parking
| Concrete | |
| Attached Garage | 2 |
Land
| Acreage | No |
| Fence Type | Not Fenced |
| Land Amenities | Playground, Schools, Shopping |
| Size Total Text | Unknown |
| Zoning Description | R2-t |
Rooms
| Level | Type | Length | Width | Dimensions |
|---|---|---|---|---|
| Lower Level | Bedroom | 18.75 Ft x 18.42 Ft | ||
| Main Level | Dining Room | 9.25 Ft x 8.92 Ft | ||
| Main Level | Family Room | 9.50 Ft x 11.58 Ft | ||
| Main Level | Kitchen | 9.25 Ft x 12.75 Ft | ||
| Main Level | Living Room | 18.67 Ft x 15.25 Ft | ||
| Main Level | 2pc Bathroom | 5.00 Ft x 5.17 Ft | ||
| Upper Level | Primary Bedroom | 13.92 Ft x 13.42 Ft | ||
| Upper Level | Bedroom | 9.08 Ft x 13.25 Ft | ||
| Upper Level | Bedroom | 9.33 Ft x 13.33 Ft | ||
| Upper Level | 4pc Bathroom | 8.08 Ft x 4.92 Ft | ||
| Upper Level | 4pc Bathroom | 8.08 Ft x 8.25 Ft |
https://www.realtor.ca/real-estate/28118540/601-1086-williamstown-boulevard-nw-airdrie-williamstown
Contact Us
Contact us for more information






























