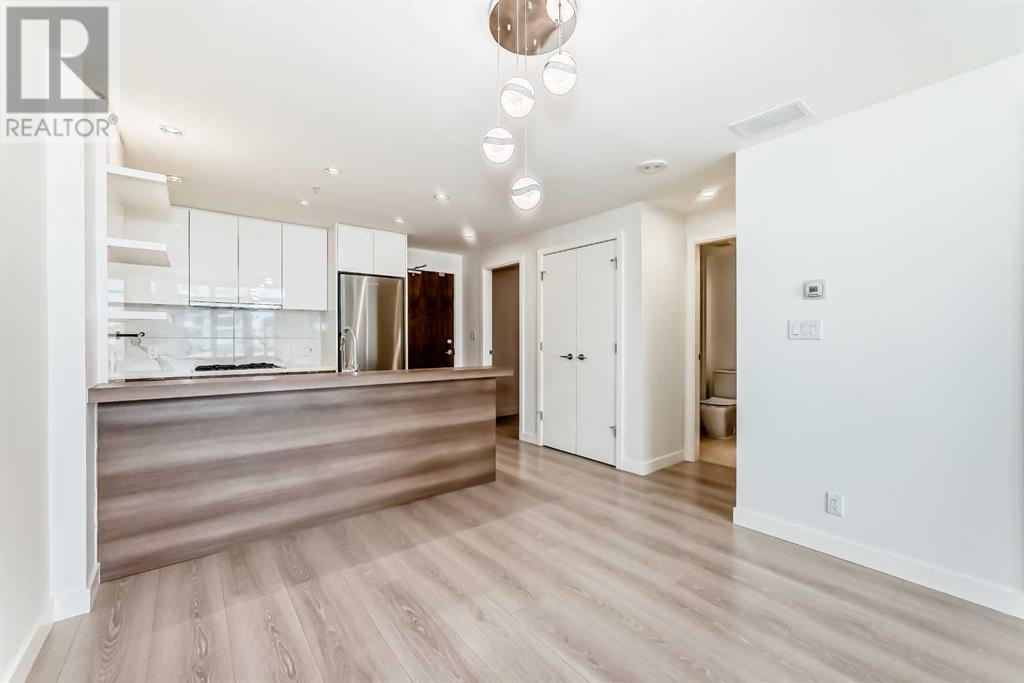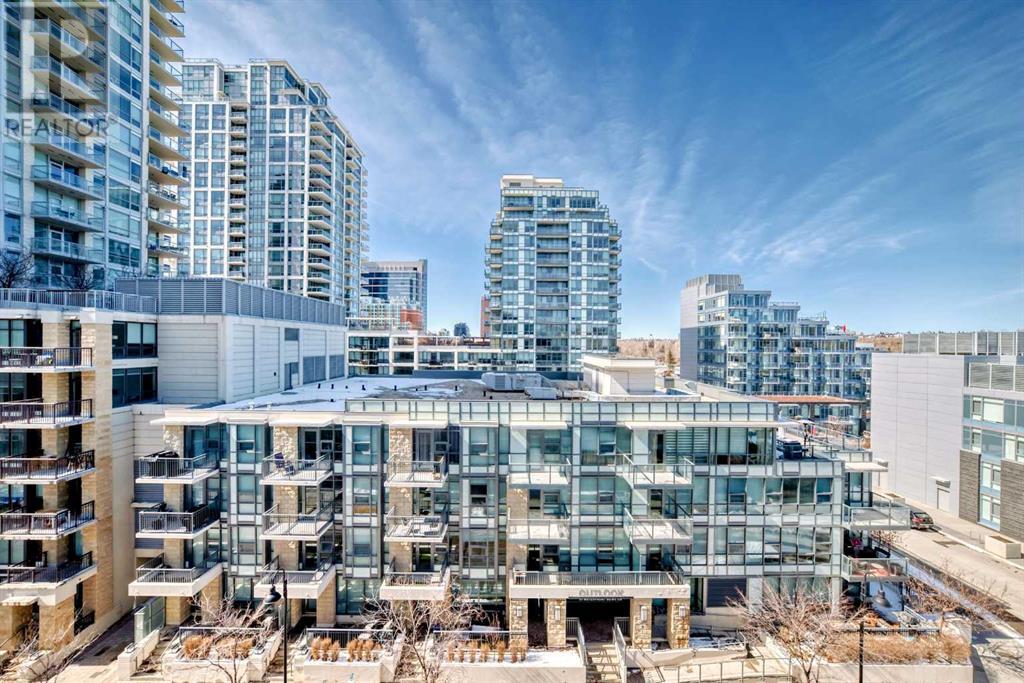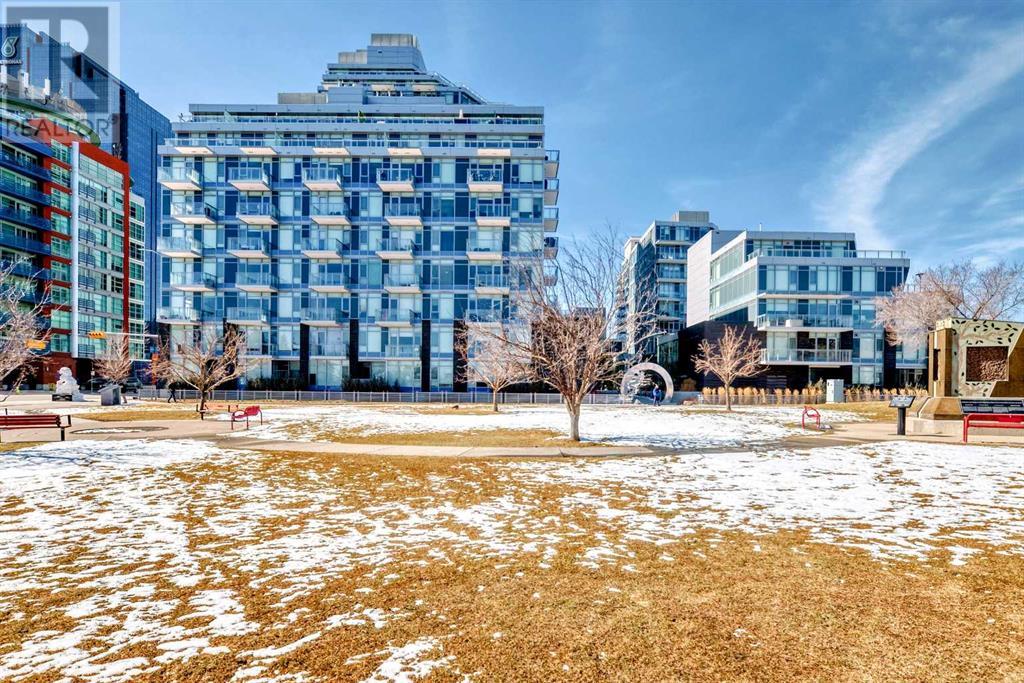601, 138 Waterfront Court Sw Calgary, Alberta T2P 1L1
$418,900Maintenance, Common Area Maintenance, Heat, Insurance, Interior Maintenance, Ground Maintenance, Parking, Property Management, Reserve Fund Contributions, Security, Sewer, Waste Removal, Water
$468.57 Monthly
Maintenance, Common Area Maintenance, Heat, Insurance, Interior Maintenance, Ground Maintenance, Parking, Property Management, Reserve Fund Contributions, Security, Sewer, Waste Removal, Water
$468.57 MonthlyLocation, Location Location! Welcome to a modern masterpiece in the heart of Downtown Calgary. This 2019 building offers luxury and river views. This sixth floor, one-bedroom plus den/office, one-bathroom unit is ideally located in Waterfront in Eau Claire, providing direct access to the gorgeous Bow River Pathway and minutes from Prince's Island Park, Chinatown and the Downtown Core. Step inside and be greeted by an abundance of natural light streaming through the large floor-to-ceiling windows. A home office/den is tucked out of the way of distractions The well-appointed kitchen features a breakfast eating bar, pristine white cabinetry, sleek high end stainless steel appliances, and quartz countertops. Just past the kitchen you'll find an inviting living space for all of your entertainment needs. Step out onto the balcony. Big enough for seating/intimate dining, you will no doubt spend countless hours enjoying the sun and the views from this outstanding outdoor space. A natural gas hookup means you’ll never run out of fuel for your BBQ! The bedroom is tranquil and thoughtfully designed, boasting generous closet space. A well appointed 4 piece bath complete with soaker tub is attached but is also accessible conveniently for your guests to use from the main living area. Your new home comes complete with in-suite laundry, 1 heated underground parking stall and storage locker! Plus, with access to the included first-class amenities such as a fitness center, hot tub, sauna/steam room, recreational room, amenity room, bicycle storage, car wash and 24-hour concierge service, you'll enjoy the ultimate in luxury living. (id:51438)
Property Details
| MLS® Number | A2208615 |
| Property Type | Single Family |
| Community Name | Chinatown |
| Amenities Near By | Park, Playground, Schools, Shopping |
| Community Features | Pets Allowed With Restrictions |
| Features | No Animal Home, No Smoking Home, Parking |
| Parking Space Total | 1 |
| Plan | 1811666 |
Building
| Bathroom Total | 1 |
| Bedrooms Above Ground | 1 |
| Bedrooms Total | 1 |
| Amenities | Car Wash, Exercise Centre, Party Room |
| Appliances | Washer, Range - Gas, Dishwasher, Dryer, Microwave, Garburator, Oven - Built-in, Window Coverings |
| Architectural Style | Bungalow |
| Constructed Date | 2019 |
| Construction Material | Poured Concrete |
| Construction Style Attachment | Attached |
| Cooling Type | Central Air Conditioning |
| Exterior Finish | Brick, Concrete, Metal, Stone |
| Flooring Type | Vinyl Plank |
| Heating Type | Forced Air |
| Stories Total | 1 |
| Size Interior | 582 Ft2 |
| Total Finished Area | 582.4 Sqft |
| Type | Apartment |
Parking
| Underground |
Land
| Acreage | No |
| Land Amenities | Park, Playground, Schools, Shopping |
| Size Total Text | Unknown |
| Zoning Description | Dc |
Rooms
| Level | Type | Length | Width | Dimensions |
|---|---|---|---|---|
| Main Level | Living Room | 11.75 Ft x 10.67 Ft | ||
| Main Level | Kitchen | 8.50 Ft x 8.25 Ft | ||
| Main Level | Dining Room | 10.75 Ft x 10.17 Ft | ||
| Main Level | Primary Bedroom | 12.00 Ft x 8.33 Ft | ||
| Main Level | 4pc Bathroom | 7.92 Ft x 5.33 Ft | ||
| Main Level | Den | 7.17 Ft x 4.75 Ft | ||
| Main Level | Laundry Room | 3.00 Ft x 3.00 Ft |
https://www.realtor.ca/real-estate/28125153/601-138-waterfront-court-sw-calgary-chinatown
Contact Us
Contact us for more information










































