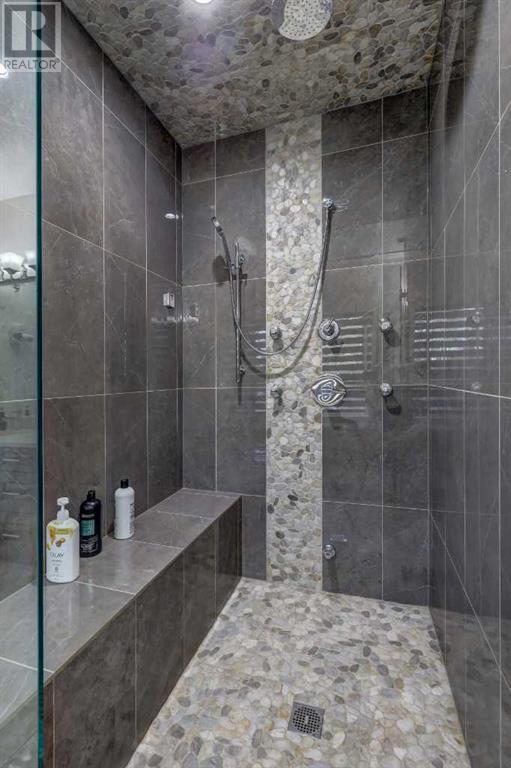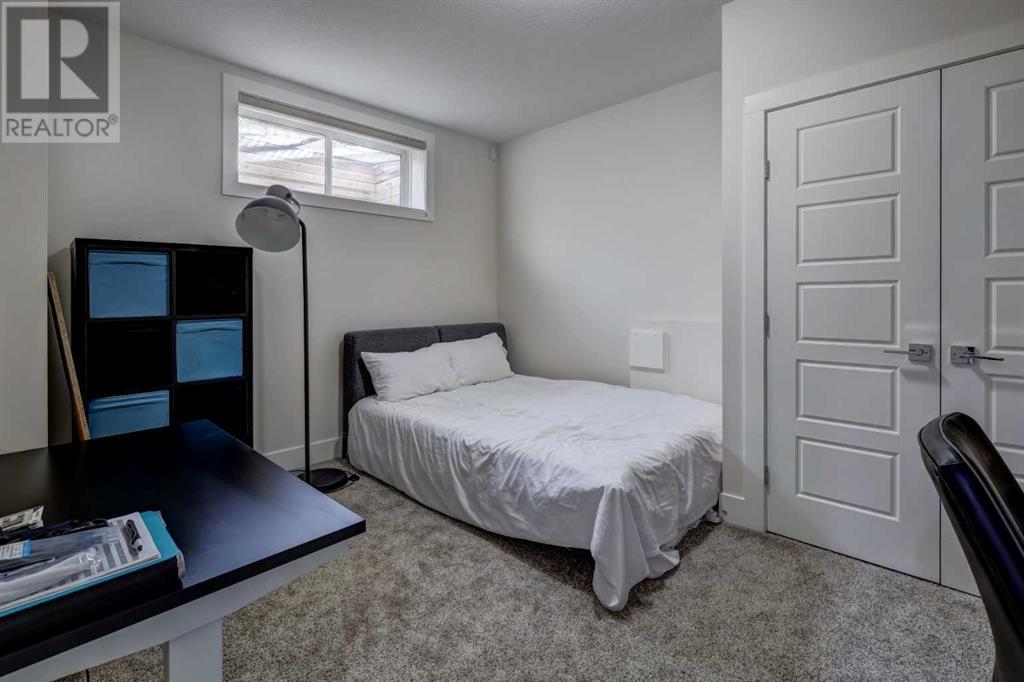8 Bedroom
7 Bathroom
3272.45 sqft
Fireplace
Central Air Conditioning
Central Heating
$2,655,555
Experience urban living at its finest in this exquisite home just minutes from Downtown and the Winston Heights Golf Course. Spanning over 5,000 sqft, this property boasts a unique layout, including an illegal basement suite and a separate carriage house.Step inside to a bright and open main floor featuring soaring 11 ft ceilings. The chef’s kitchen is a true highlight, equipped with granite countertops, stainless steel appliances, floor-to-ceiling cabinets, and a spice kitchen. The open living and dining area, complemented by oversized windows, offers plenty of natural light. Additionally, there’s a formal lounge and a convenient bedroom with an en-suite.The upper level houses a laundry room and three spacious bedrooms, including one with an en-suite. The executive master suite is a retreat in itself, featuring a luxurious 4-piece en-suite, dual sinks, a steam shower, and a private balcony with stunning downtown views.The basement includes a full illegal suite with a separate entrance, two more bedrooms, a large recreational area, and a complete kitchen. Outside, the backyard is perfect for entertaining, featuring a cozy outdoor fireplace and patio. The oversized triple detached garage is a fantastic bonus, offering a legal one-bedroom carriage suite above. Basement Leased till July 1 2025 for $2475 a month and separate carriage Suite rented for $ 1850 a month.This home truly combines luxury and convenience, making it an ideal choice for modern living! (id:51438)
Property Details
|
MLS® Number
|
A2171181 |
|
Property Type
|
Single Family |
|
Neigbourhood
|
Sunridge |
|
Community Name
|
Winston Heights/Mountview |
|
AmenitiesNearBy
|
Golf Course, Playground, Schools, Shopping |
|
CommunityFeatures
|
Golf Course Development |
|
Features
|
No Animal Home, No Smoking Home |
|
ParkingSpaceTotal
|
3 |
|
Plan
|
1552w |
Building
|
BathroomTotal
|
7 |
|
BedroomsAboveGround
|
6 |
|
BedroomsBelowGround
|
2 |
|
BedroomsTotal
|
8 |
|
Appliances
|
Range - Gas, Range - Electric, Dishwasher, Dryer, Microwave, Oven - Built-in, Humidifier, Washer & Dryer |
|
BasementDevelopment
|
Finished |
|
BasementFeatures
|
Separate Entrance, Suite |
|
BasementType
|
Full (finished) |
|
ConstructedDate
|
2016 |
|
ConstructionMaterial
|
Wood Frame |
|
ConstructionStyleAttachment
|
Detached |
|
CoolingType
|
Central Air Conditioning |
|
ExteriorFinish
|
Stone, Stucco |
|
FireplacePresent
|
Yes |
|
FireplaceTotal
|
2 |
|
FlooringType
|
Carpeted, Ceramic Tile, Hardwood |
|
FoundationType
|
Poured Concrete |
|
HalfBathTotal
|
1 |
|
HeatingType
|
Central Heating |
|
StoriesTotal
|
2 |
|
SizeInterior
|
3272.45 Sqft |
|
TotalFinishedArea
|
3272.45 Sqft |
|
Type
|
House |
Parking
Land
|
Acreage
|
No |
|
FenceType
|
Fence |
|
LandAmenities
|
Golf Course, Playground, Schools, Shopping |
|
SizeFrontage
|
15.22 M |
|
SizeIrregular
|
6135.00 |
|
SizeTotal
|
6135 Sqft|4,051 - 7,250 Sqft |
|
SizeTotalText
|
6135 Sqft|4,051 - 7,250 Sqft |
|
ZoningDescription
|
R-cg |
Rooms
| Level |
Type |
Length |
Width |
Dimensions |
|
Second Level |
Primary Bedroom |
|
|
19.25 Ft x 13.92 Ft |
|
Second Level |
Bedroom |
|
|
14.08 Ft x 16.42 Ft |
|
Second Level |
Bedroom |
|
|
14.08 Ft x 13.25 Ft |
|
Second Level |
Bedroom |
|
|
13.42 Ft x 16.33 Ft |
|
Second Level |
Laundry Room |
|
|
10.58 Ft x 5.92 Ft |
|
Second Level |
4pc Bathroom |
|
|
15.17 Ft x 10.92 Ft |
|
Second Level |
4pc Bathroom |
|
|
4.83 Ft x 8.75 Ft |
|
Second Level |
4pc Bathroom |
|
|
8.67 Ft x 12.92 Ft |
|
Second Level |
Bedroom |
|
|
9.92 Ft x 13.25 Ft |
|
Second Level |
Kitchen |
|
|
15.17 Ft x 10.83 Ft |
|
Second Level |
4pc Bathroom |
|
|
4.83 Ft x 7.83 Ft |
|
Second Level |
Living Room |
|
|
12.17 Ft x 13.75 Ft |
|
Second Level |
Other |
|
|
12.58 Ft x 7.00 Ft |
|
Basement |
4pc Bathroom |
|
|
7.67 Ft x 4.83 Ft |
|
Basement |
Bedroom |
|
|
11.33 Ft x 13.25 Ft |
|
Basement |
Bedroom |
|
|
11.42 Ft x 12.67 Ft |
|
Basement |
Kitchen |
|
|
5.25 Ft x 23.25 Ft |
|
Basement |
Recreational, Games Room |
|
|
28.42 Ft x 23.17 Ft |
|
Main Level |
Living Room |
|
|
18.50 Ft x 23.83 Ft |
|
Main Level |
Kitchen |
|
|
10.00 Ft x 15.08 Ft |
|
Main Level |
Kitchen |
|
|
5.83 Ft x 13.58 Ft |
|
Main Level |
Dining Room |
|
|
12.08 Ft x 17.42 Ft |
|
Main Level |
Foyer |
|
|
10.00 Ft x 10.75 Ft |
|
Main Level |
Bedroom |
|
|
12.08 Ft x 13.83 Ft |
|
Main Level |
3pc Bathroom |
|
|
5.75 Ft x 8.67 Ft |
|
Main Level |
2pc Bathroom |
|
|
5.75 Ft x 4.92 Ft |
|
Main Level |
Office |
|
|
11.83 Ft x 13.83 Ft |
https://www.realtor.ca/real-estate/27561389/602-22-avenue-ne-calgary-winston-heightsmountview




































