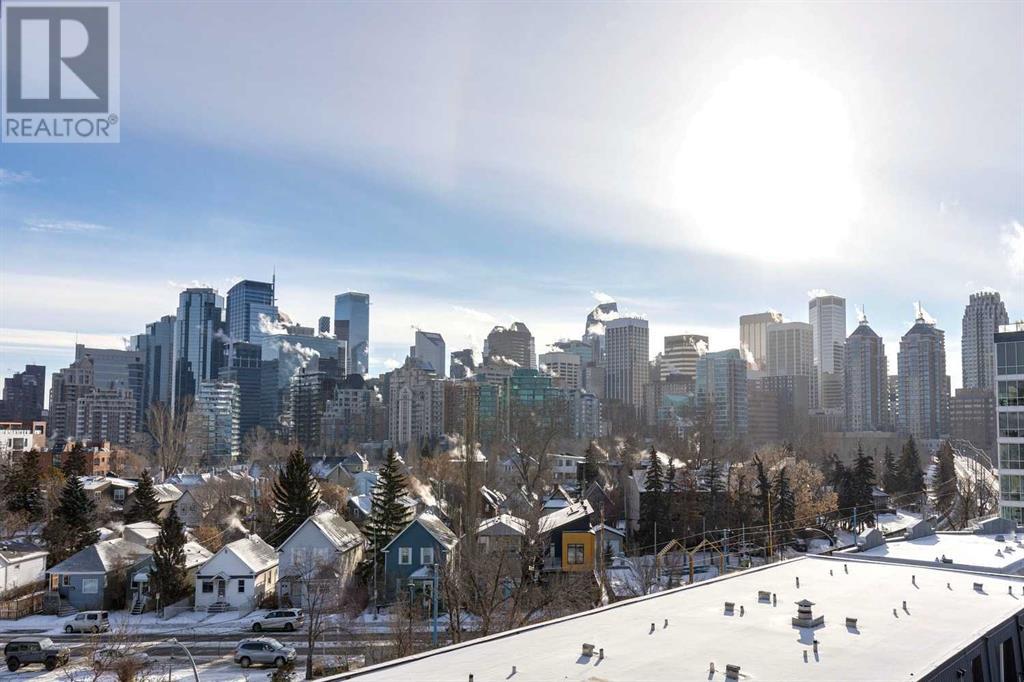602, 327 9a Street Nw Calgary, Alberta T2N 1T7
$569,900Maintenance, Common Area Maintenance, Heat, Insurance, Property Management, Reserve Fund Contributions, Sewer, Waste Removal, Water
$446.21 Monthly
Maintenance, Common Area Maintenance, Heat, Insurance, Property Management, Reserve Fund Contributions, Sewer, Waste Removal, Water
$446.21 MonthlyWelcome to luxury living in the heart of Kensington! The Annex offers a lifestyle of convenience in Calgary's top rated community. This 6th floor, corner-unit boasts 2 bedrooms, 2 bathrooms, has loads of natural sunlight, a stylish kitchen with quartz countertops, stainless steel appliances & tiled backsplash. The primary bedroom has a walk-in walk-through closet that opens to the master ensuite bath with a glass shower. The large balcony offers west facing views - the perfect place to watch evening sunsets, and comes with a natural gas bbq hook up. This condo is Alberta's 1st LEED v4 Gold Multifamily Midrise. LEED v4 is the latest framework and standard for the next generation of environmentally friendly structures and green buildings, with the highest standard of comfort and inclusive features like in-suite and on-demand heating and cooling controls, and individual Heat Recovery Ventilation (HRV) for superior indoor air quality. Relax on the outdoor rooftop patio and take in Calgary's city skyline while enjoying access to furniture, a dog run, raised garden beds, gas fire pit & two barbecues for entertaining. The Annex is in a prime location in a neighbourhood that offers transit, grocery stores, access to parks and river paths, restaurants, coffee houses, local boutiques, and is just a short walk to the downtown core. The Annex allows short term rentals, making it a great investment. This condo is one you do not want to miss! Book your showing today. (id:51438)
Property Details
| MLS® Number | A2189320 |
| Property Type | Single Family |
| Neigbourhood | Sunnyside |
| Community Name | Sunnyside |
| AmenitiesNearBy | Park, Playground, Schools, Shopping |
| CommunityFeatures | Pets Allowed With Restrictions |
| Features | Parking |
| ParkingSpaceTotal | 1 |
| Plan | 2110091 |
| Structure | Dog Run - Fenced In |
Building
| BathroomTotal | 2 |
| BedroomsAboveGround | 2 |
| BedroomsTotal | 2 |
| Appliances | Refrigerator, Range - Gas, Dishwasher, Microwave Range Hood Combo, Window Coverings, Washer & Dryer |
| ArchitecturalStyle | High Rise |
| ConstructedDate | 2021 |
| ConstructionMaterial | Poured Concrete, Steel Frame |
| ConstructionStyleAttachment | Attached |
| CoolingType | Central Air Conditioning |
| ExteriorFinish | Concrete |
| FlooringType | Tile, Vinyl Plank |
| HeatingFuel | Natural Gas |
| StoriesTotal | 9 |
| SizeInterior | 830.31 Sqft |
| TotalFinishedArea | 830.31 Sqft |
| Type | Apartment |
Parking
| Garage | |
| Heated Garage | |
| Underground |
Land
| Acreage | No |
| LandAmenities | Park, Playground, Schools, Shopping |
| SizeTotalText | Unknown |
| ZoningDescription | Dc |
Rooms
| Level | Type | Length | Width | Dimensions |
|---|---|---|---|---|
| Main Level | Kitchen | 11.42 Ft x 9.58 Ft | ||
| Main Level | Dining Room | 11.42 Ft x 7.33 Ft | ||
| Main Level | Living Room | 11.42 Ft x 7.33 Ft | ||
| Main Level | Laundry Room | 4.08 Ft x 3.17 Ft | ||
| Main Level | Foyer | 11.92 Ft x 5.17 Ft | ||
| Main Level | Other | 22.00 Ft x 6.08 Ft | ||
| Main Level | Primary Bedroom | 11.92 Ft x 9.58 Ft | ||
| Main Level | Bedroom | 11.92 Ft x 10.17 Ft | ||
| Main Level | 4pc Bathroom | 8.00 Ft x 4.92 Ft | ||
| Main Level | 4pc Bathroom | 7.67 Ft x 7.17 Ft |
https://www.realtor.ca/real-estate/27839356/602-327-9a-street-nw-calgary-sunnyside
Interested?
Contact us for more information
























