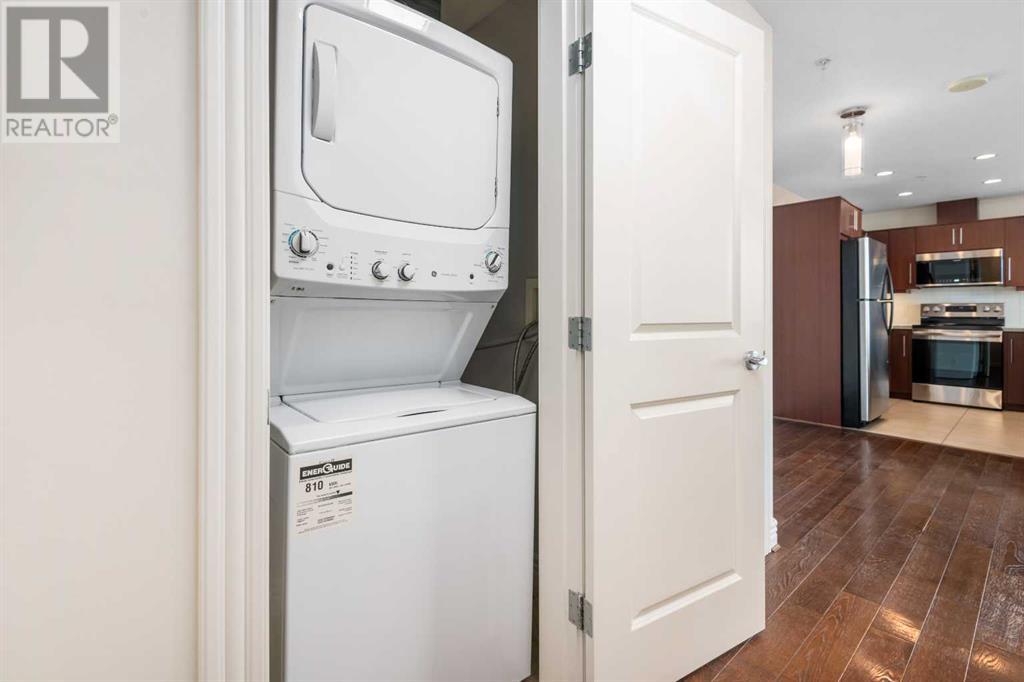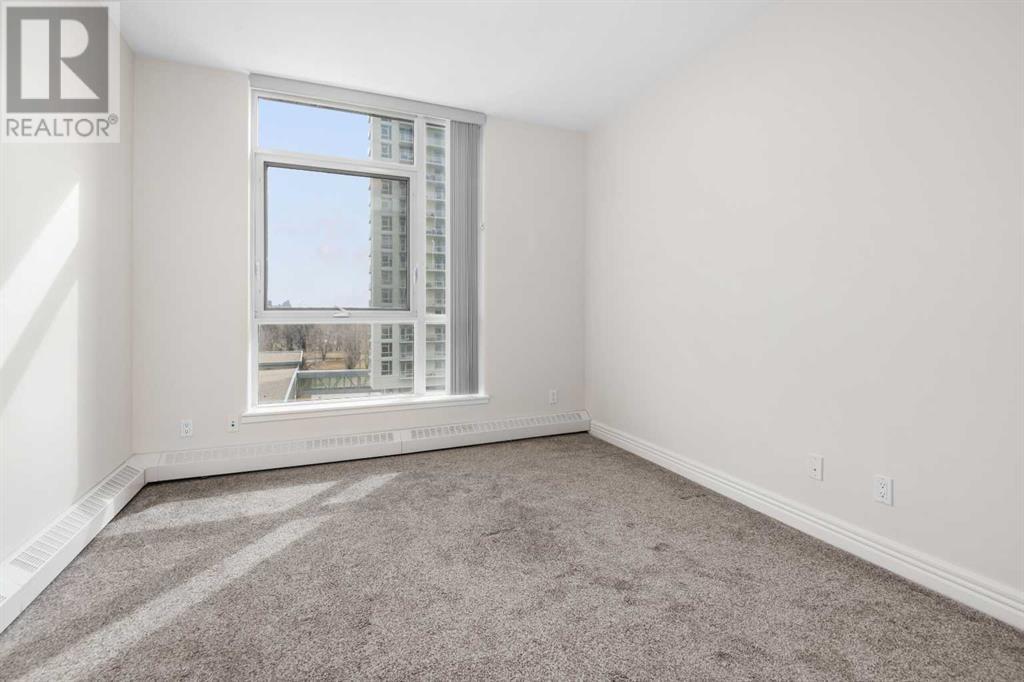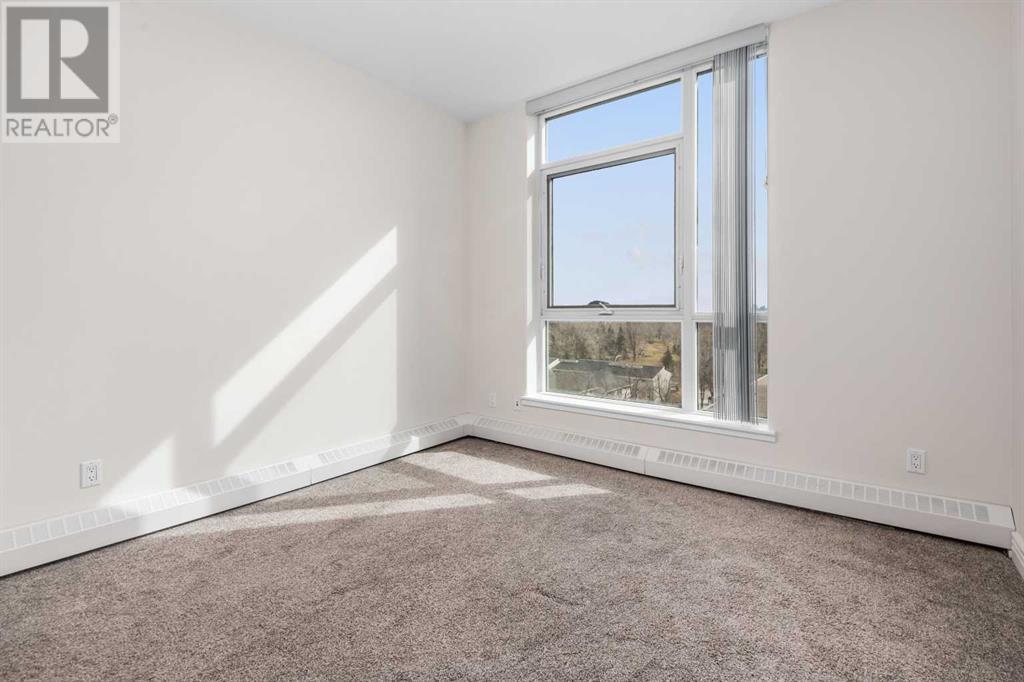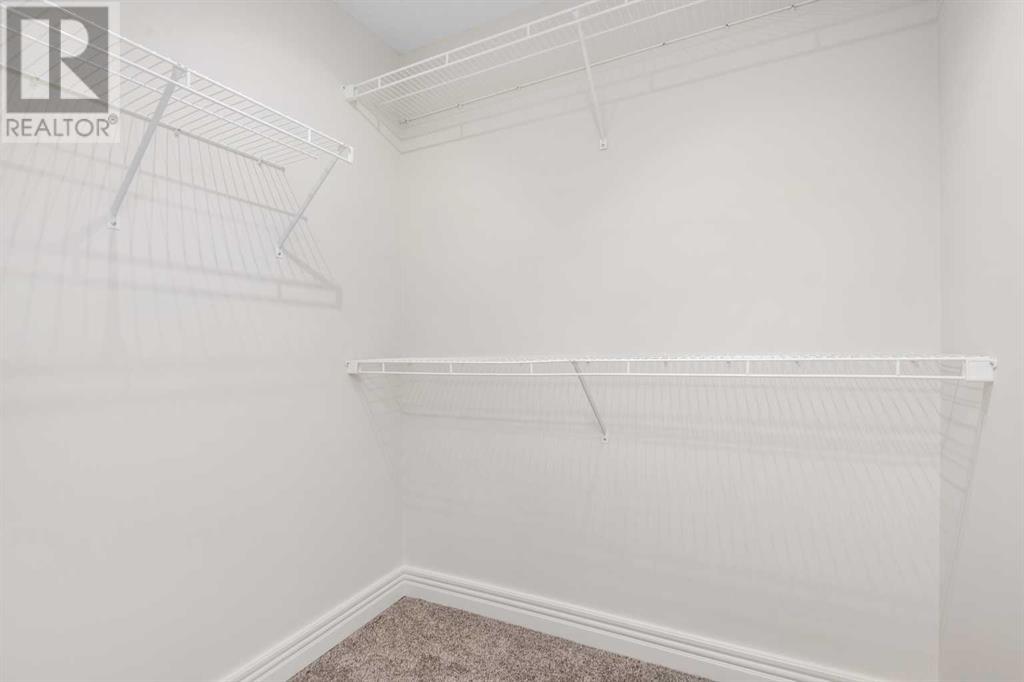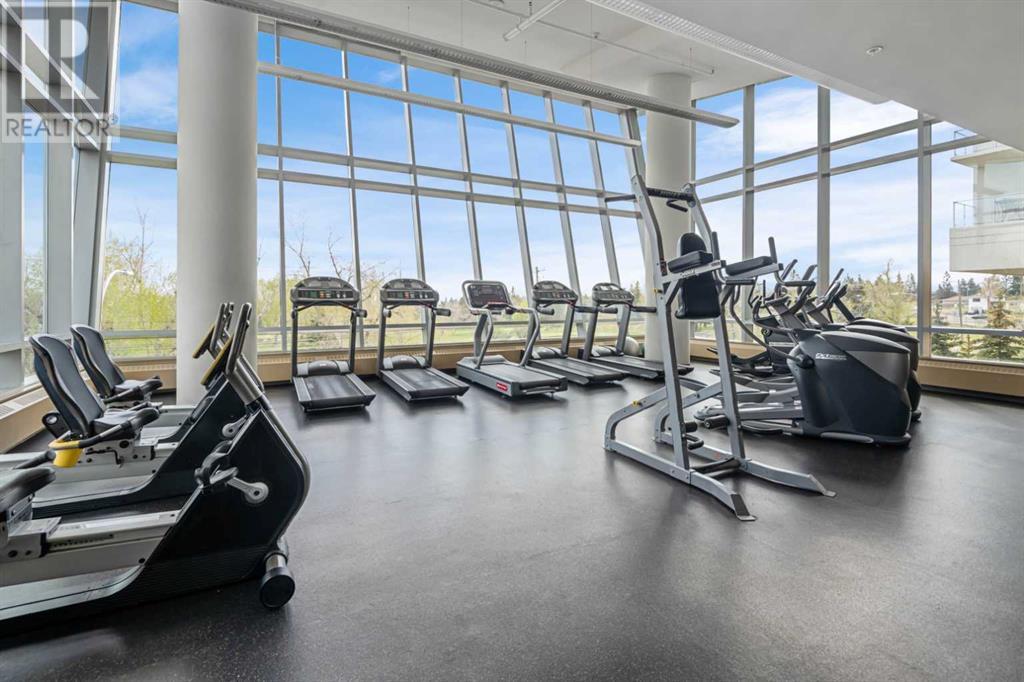602, 55 Spruce Place Sw Calgary, Alberta T3C 3X7
$429,900Maintenance, Common Area Maintenance, Heat, Insurance, Ground Maintenance, Parking, Property Management, Reserve Fund Contributions, Security, Sewer, Waste Removal
$842 Monthly
Maintenance, Common Area Maintenance, Heat, Insurance, Ground Maintenance, Parking, Property Management, Reserve Fund Contributions, Security, Sewer, Waste Removal
$842 MonthlyLUXURY CONDO LIVING! Don’t miss out on this stunning CORNER UNIT on the 6th Floor, with 2 Large Bedroom + 2 Full Bathrooms, in the highly sought after Brava building! This apartment has SPECTACULAR VIEWS, of the Golf Course + Downtown, with unbeatable building location, on the quiet side of the building, far away from road noise. The condo comes with 2 TITLED PARKING STALLS, & HUGE STORAGE LOCKER! Highlights of this bright and spacious unit include amazing North East views from all main rooms & the large private balcony, Freshly Painted Walls, Trim, Doors in modern light + bright colors, Kitchen with granite countertops with overhang for Island, Stainless Steel appliances, in-suite laundry, a 9 ft ceiling, loads of natural light from the floor-to-ceiling windows, central air, and more! The large living/dining areas has a GAS Fireplace, The primary bedroom includes a 3-piece ensuite with shower and large walk in closet. The second bedroom is also a good size and is complimented with a second full bathroom. Underground heated parking for you and your guests, ensures comfort year-round for both the parking stalls, and the storage unit is located on Level 2. Enjoy luxury living with the indoor pool/hot tub, fitness center, and a recreation room with ping pong, pool table and lounging areas. All of this is in a prime location—walking distance to Westbrook Mall, Shaganappi golf course, local amenities, and the C-Train station for an easy commute to downtown. This complex also has an on-site manager and security. If you are looking for a maintenance free lifestyle with great condo amenities and a walkable location, then this condo is definitely for you! Hurry on over to BRAVA 602, Move in Ready condo ! (id:51438)
Property Details
| MLS® Number | A2209773 |
| Property Type | Single Family |
| Neigbourhood | Spruce Cliff |
| Community Name | Spruce Cliff |
| Community Features | Pets Allowed With Restrictions |
| Features | Parking |
| Parking Space Total | 2 |
| Plan | 0612906 |
| Structure | Deck |
Building
| Bathroom Total | 2 |
| Bedrooms Above Ground | 2 |
| Bedrooms Total | 2 |
| Amenities | Clubhouse, Exercise Centre, Swimming, Party Room, Recreation Centre |
| Appliances | Refrigerator, Dishwasher, Stove, Dryer, Microwave Range Hood Combo, Washer/dryer Stack-up |
| Architectural Style | Bungalow |
| Constructed Date | 2006 |
| Construction Material | Poured Concrete |
| Construction Style Attachment | Attached |
| Cooling Type | Central Air Conditioning |
| Exterior Finish | Aluminum Siding, Concrete |
| Fireplace Present | Yes |
| Fireplace Total | 1 |
| Flooring Type | Carpeted, Hardwood, Tile |
| Heating Type | Baseboard Heaters, Hot Water |
| Stories Total | 1 |
| Size Interior | 1,004 Ft2 |
| Total Finished Area | 1004 Sqft |
| Type | Apartment |
Parking
| Underground |
Land
| Acreage | No |
| Size Total Text | Unknown |
| Zoning Description | Dc |
Rooms
| Level | Type | Length | Width | Dimensions |
|---|---|---|---|---|
| Main Level | 4pc Bathroom | 7.83 Ft x 4.92 Ft | ||
| Main Level | 3pc Bathroom | 9.00 Ft x 4.92 Ft | ||
| Main Level | Bedroom | 14.33 Ft x 10.67 Ft | ||
| Main Level | Primary Bedroom | 21.50 Ft x 10.92 Ft | ||
| Main Level | Living Room | 18.42 Ft x 14.67 Ft | ||
| Main Level | Kitchen | 9.75 Ft x 9.67 Ft | ||
| Main Level | Dining Room | 9.17 Ft x 7.42 Ft | ||
| Main Level | Laundry Room | 4.83 Ft x 2.92 Ft |
https://www.realtor.ca/real-estate/28138369/602-55-spruce-place-sw-calgary-spruce-cliff
Contact Us
Contact us for more information




















