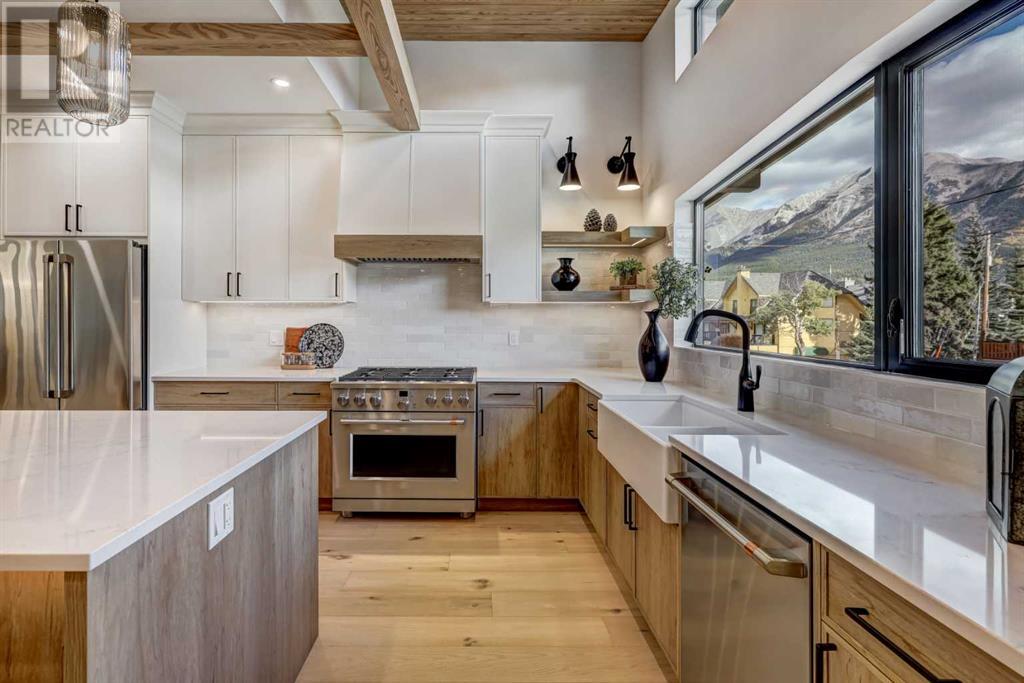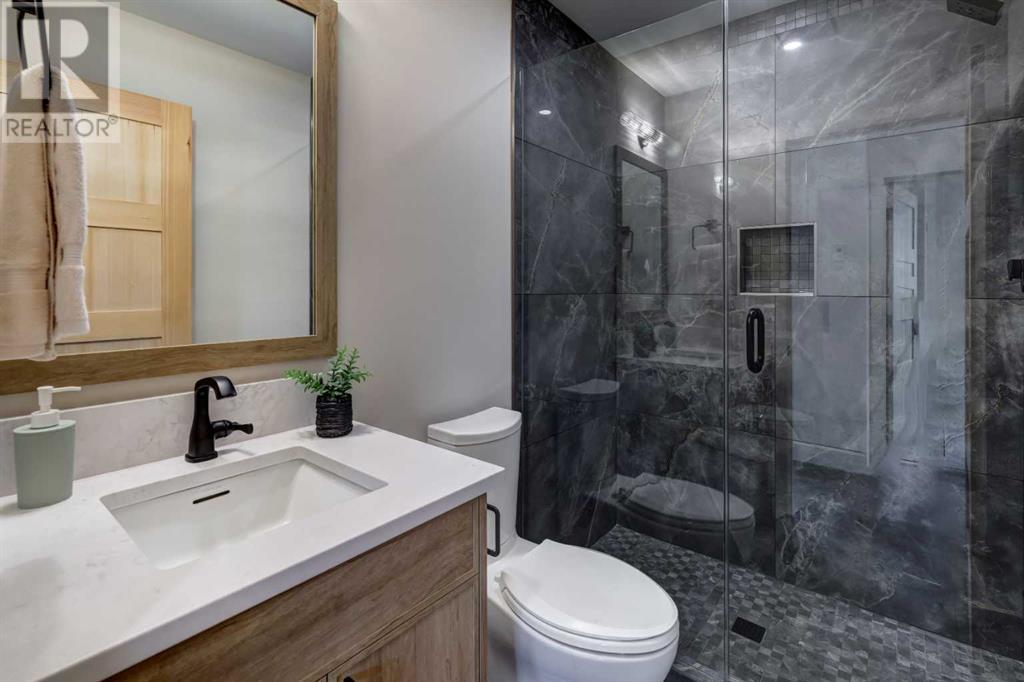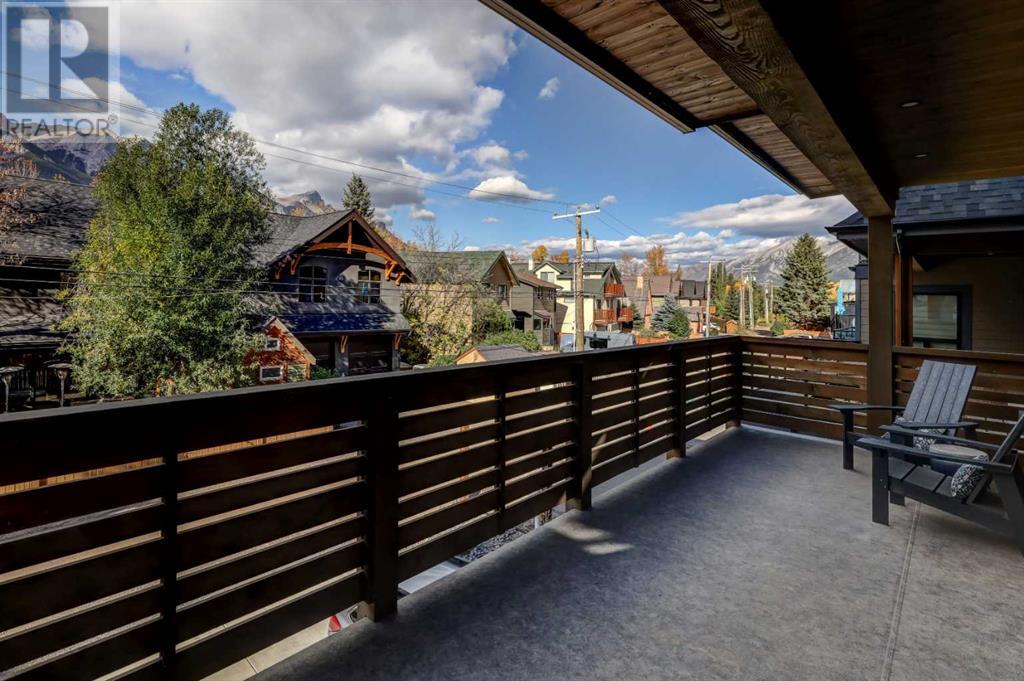3 Bedroom
3 Bathroom
2138.92 sqft
Fireplace
Other, Forced Air, In Floor Heating
$2,099,999
Step into your dream mountain retreat with this exquisitely designed 3 bedroom, 3 bathroom Canmore home. Boasting modern luxury and thoughtful craftsmanship by Renu Homes, this luxury duplex features stunning timber beams, custom millwork by local artisans, and cozy in-slab heating on the lower level. White oak floors floors and vaulted ceilings in the kitchen enhance the modern mountain design. Sliding glass patio doors lead to an oversized, southwest-facing deck, engineered for a hot tub—perfect for soaking in breathtaking views.The penthouse-inspired master retreat offers a serene sanctuary, featuring a spa-like ensuite bath that radiates sophistication and tranquility. Unwind as you take in breathtaking sunsets from the private patio, your own personal oasis.Nestled in a prime location, you're within walking distance of the Bow River, vibrant Main Street Canmore, Riverside Park, and the picturesque Bow River Loop. Whether you're seeking a secondary home or full time mountain haven, this property delivers the perfect blend of location, luxury, and lifestyle.Don't miss this exceptional opportunity to own your piece of the beautiful Canadian Rockies. Reach out today—your mountain escape awaits! (id:51438)
Property Details
|
MLS® Number
|
A2189135 |
|
Property Type
|
Single Family |
|
Community Name
|
South Canmore |
|
Features
|
Back Lane, Closet Organizers, Gas Bbq Hookup |
|
ParkingSpaceTotal
|
4 |
|
Plan
|
2411819 |
Building
|
BathroomTotal
|
3 |
|
BedroomsAboveGround
|
3 |
|
BedroomsTotal
|
3 |
|
Age
|
New Building |
|
Appliances
|
Refrigerator, Range - Electric, Dishwasher, Microwave, Freezer, Hood Fan, Garage Door Opener, Washer & Dryer |
|
BasementType
|
None |
|
ConstructionMaterial
|
Poured Concrete, Wood Frame |
|
ConstructionStyleAttachment
|
Semi-detached |
|
ExteriorFinish
|
Concrete, Stucco, Wood Siding |
|
FireplacePresent
|
Yes |
|
FireplaceTotal
|
1 |
|
FlooringType
|
Ceramic Tile, Concrete, Hardwood |
|
FoundationType
|
Poured Concrete |
|
HalfBathTotal
|
1 |
|
HeatingFuel
|
Natural Gas |
|
HeatingType
|
Other, Forced Air, In Floor Heating |
|
StoriesTotal
|
3 |
|
SizeInterior
|
2138.92 Sqft |
|
TotalFinishedArea
|
2138.92 Sqft |
|
Type
|
Duplex |
Parking
Land
|
Acreage
|
No |
|
FenceType
|
Not Fenced |
|
SizeDepth
|
26.21 M |
|
SizeFrontage
|
9.14 M |
|
SizeIrregular
|
239.69 |
|
SizeTotal
|
239.69 M2|0-4,050 Sqft |
|
SizeTotalText
|
239.69 M2|0-4,050 Sqft |
|
ZoningDescription
|
R2 |
Rooms
| Level |
Type |
Length |
Width |
Dimensions |
|
Second Level |
2pc Bathroom |
|
|
4.50 Ft x 5.00 Ft |
|
Second Level |
Other |
|
|
24.17 Ft x 8.50 Ft |
|
Second Level |
Dining Room |
|
|
6.58 Ft x 16.75 Ft |
|
Second Level |
Kitchen |
|
|
18.42 Ft x 19.25 Ft |
|
Second Level |
Laundry Room |
|
|
5.00 Ft x 8.75 Ft |
|
Second Level |
Living Room |
|
|
17.08 Ft x 18.00 Ft |
|
Third Level |
5pc Bathroom |
|
|
12.92 Ft x 15.00 Ft |
|
Third Level |
Other |
|
|
13.08 Ft x 5.25 Ft |
|
Third Level |
Primary Bedroom |
|
|
18.17 Ft x 15.00 Ft |
|
Third Level |
Other |
|
|
6.17 Ft x 8.33 Ft |
|
Main Level |
3pc Bathroom |
|
|
4.92 Ft x 7.42 Ft |
|
Main Level |
Bedroom |
|
|
12.50 Ft x 9.83 Ft |
|
Main Level |
Bedroom |
|
|
10.08 Ft x 11.00 Ft |
|
Main Level |
Foyer |
|
|
9.67 Ft x 6.58 Ft |
|
Main Level |
Furnace |
|
|
3.08 Ft x 10.83 Ft |
https://www.realtor.ca/real-estate/27837284/602-8th-avenue-canmore-south-canmore





































