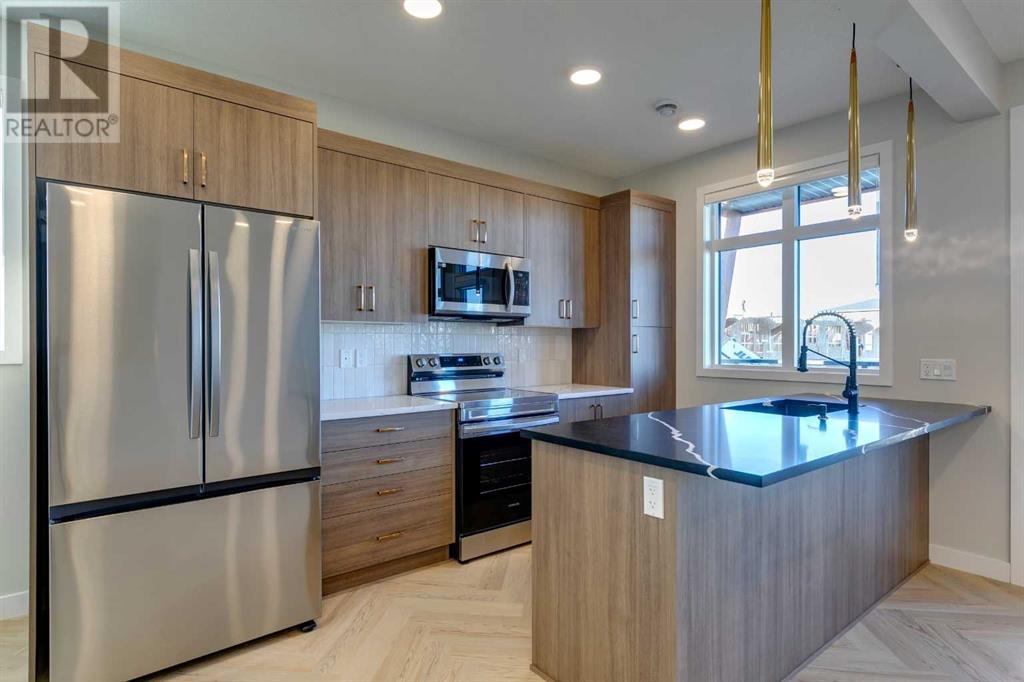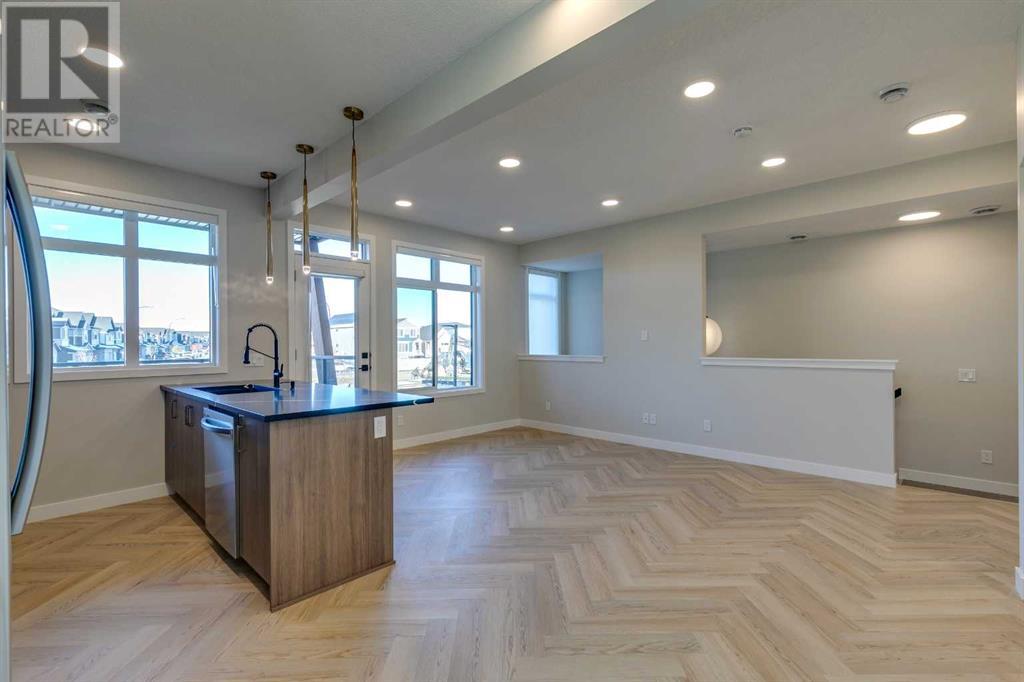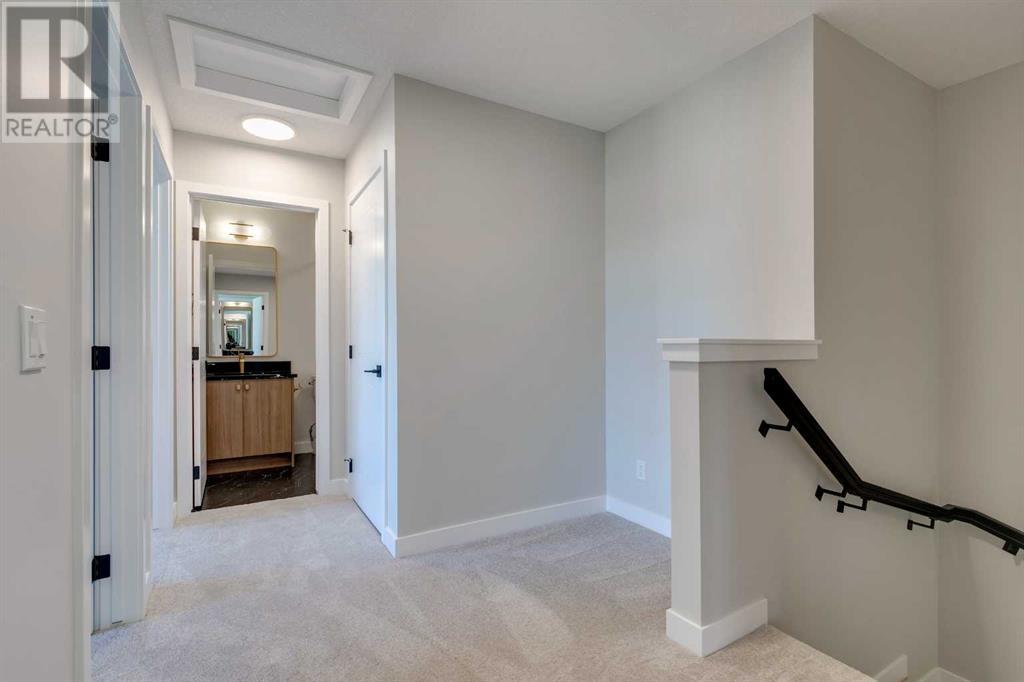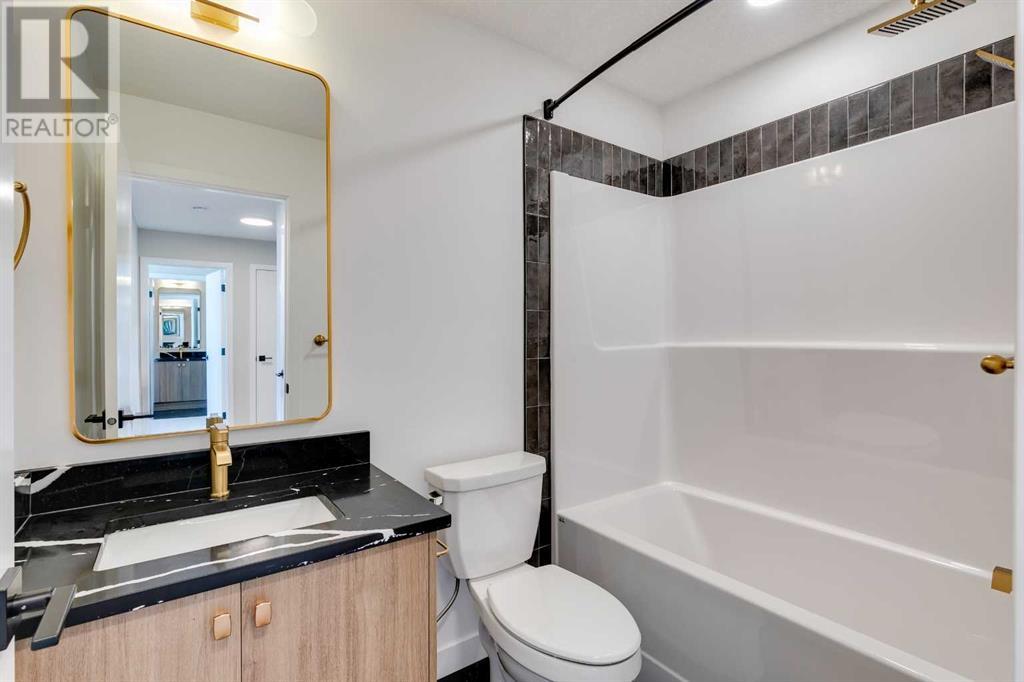602 Seton Circle Se Calgary, Alberta T3M 3Y5
$434,900Maintenance, Common Area Maintenance
$229 Monthly
Maintenance, Common Area Maintenance
$229 MonthlyWelcome to The Fen by Rohit Homes, a beautifully designed 1,317 sq. ft. townhome nestled in the heart of Seton, Calgary’s vibrant and award-winning urban district. This thoughtfully laid-out home offers 3 spacious bedrooms, 2.5 bathrooms, and a single attached garage, ideal for families, professionals, or anyone seeking an elevated yet low-maintenance lifestyle. One of the final opportunities to own in this sought-after townhome project, the Fen features interiors curated by award-winning designer Louis Duncan-He in the Neoclassical Revival style. Thoughtful touches like custom lighting and designer mirrors elevate the space and bring a polished, cohesive aesthetic throughout the home. The main floor boasts a spacious kitchen with premium fixtures, flowing seamlessly into the open-concept dining and living area. Step outside onto a private balcony that is perfect for enjoying your morning coffee or relaxing in the evening. Upstairs, the primary suite features a walk-in closet, ensuite, and a second private balcony. Two additional bedrooms, a full bathroom, and upper-level laundry provide comfort and convenience. Seton is known as “The Heart of the South,” offering unparalleled lifestyle and amenities. With top-tier shopping, dining, the South Health Campus, and the world’s largest YMCA just steps from your door, everything you need is within reach. The community is also home to an established high school, with additional schools planned - making it a future-ready neighborhood designed for modern living. Don’t miss one of the last chances to own a stunning townhome in one of Calgary’s most dynamic communities! (id:51438)
Property Details
| MLS® Number | A2209386 |
| Property Type | Single Family |
| Neigbourhood | Seton |
| Community Name | Seton |
| Amenities Near By | Park, Playground, Shopping |
| Community Features | Pets Allowed With Restrictions |
| Features | Other, Pvc Window, No Animal Home, No Smoking Home, Parking |
| Parking Space Total | 1 |
Building
| Bathroom Total | 3 |
| Bedrooms Above Ground | 3 |
| Bedrooms Total | 3 |
| Appliances | Refrigerator, Range - Electric, Dishwasher, Microwave, Washer & Dryer |
| Basement Type | None |
| Constructed Date | 2025 |
| Construction Material | Poured Concrete, Wood Frame |
| Construction Style Attachment | Attached |
| Cooling Type | Central Air Conditioning |
| Exterior Finish | Concrete |
| Flooring Type | Carpeted, Vinyl |
| Foundation Type | Poured Concrete |
| Half Bath Total | 1 |
| Heating Type | Forced Air |
| Stories Total | 2 |
| Size Interior | 1,317 Ft2 |
| Total Finished Area | 1317 Sqft |
| Type | Row / Townhouse |
Parking
| Attached Garage | 1 |
Land
| Acreage | No |
| Fence Type | Not Fenced |
| Land Amenities | Park, Playground, Shopping |
| Size Total Text | Unknown |
| Zoning Description | Dc |
Rooms
| Level | Type | Length | Width | Dimensions |
|---|---|---|---|---|
| Main Level | Living Room/dining Room | 16.25 Ft x 11.17 Ft | ||
| Main Level | 2pc Bathroom | 5.25 Ft x 5.17 Ft | ||
| Main Level | Kitchen | 12.42 Ft x 10.75 Ft | ||
| Upper Level | Primary Bedroom | 12.92 Ft x 9.50 Ft | ||
| Upper Level | Bedroom | 10.75 Ft x 9.00 Ft | ||
| Upper Level | Bedroom | 10.75 Ft x 9.00 Ft | ||
| Upper Level | 4pc Bathroom | 8.50 Ft x 5.08 Ft | ||
| Upper Level | 4pc Bathroom | 8.33 Ft x 5.00 Ft |
https://www.realtor.ca/real-estate/28136595/602-seton-circle-se-calgary-seton
Contact Us
Contact us for more information



















