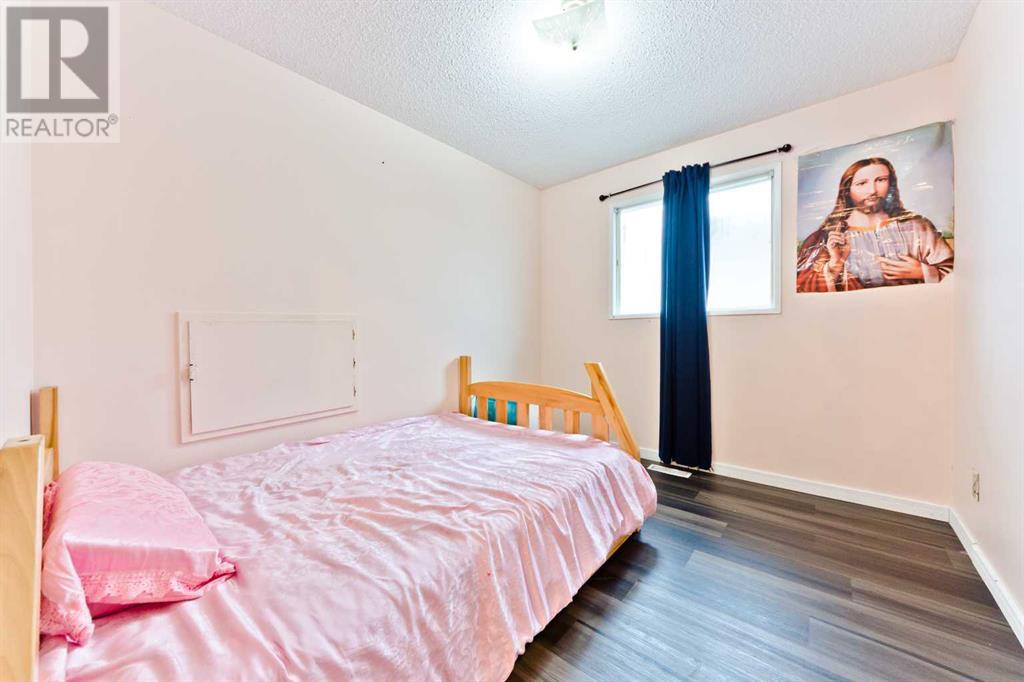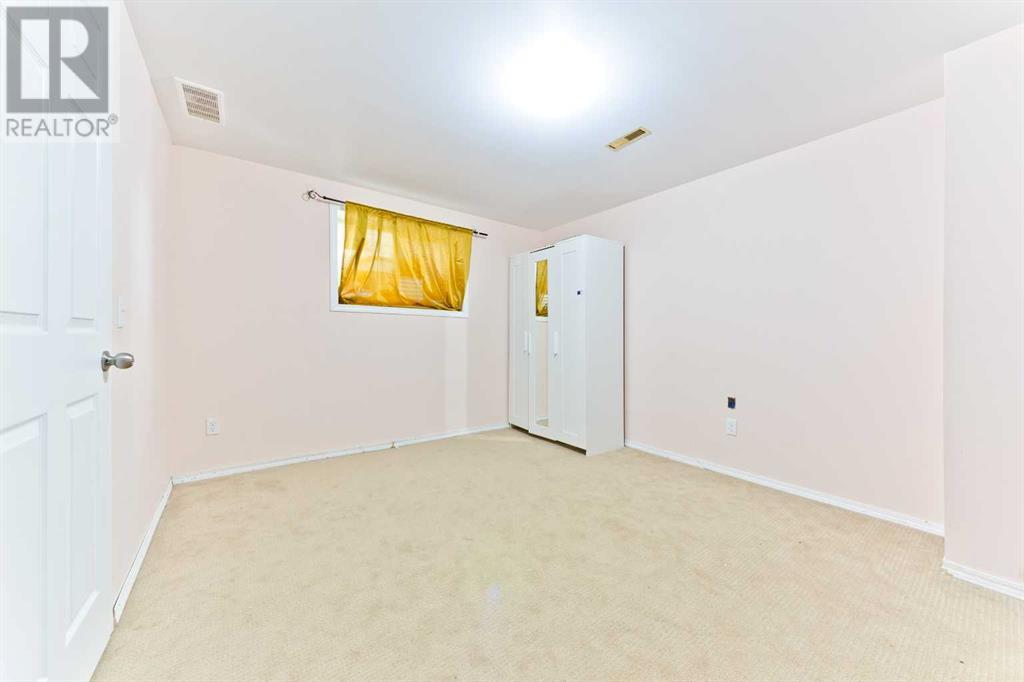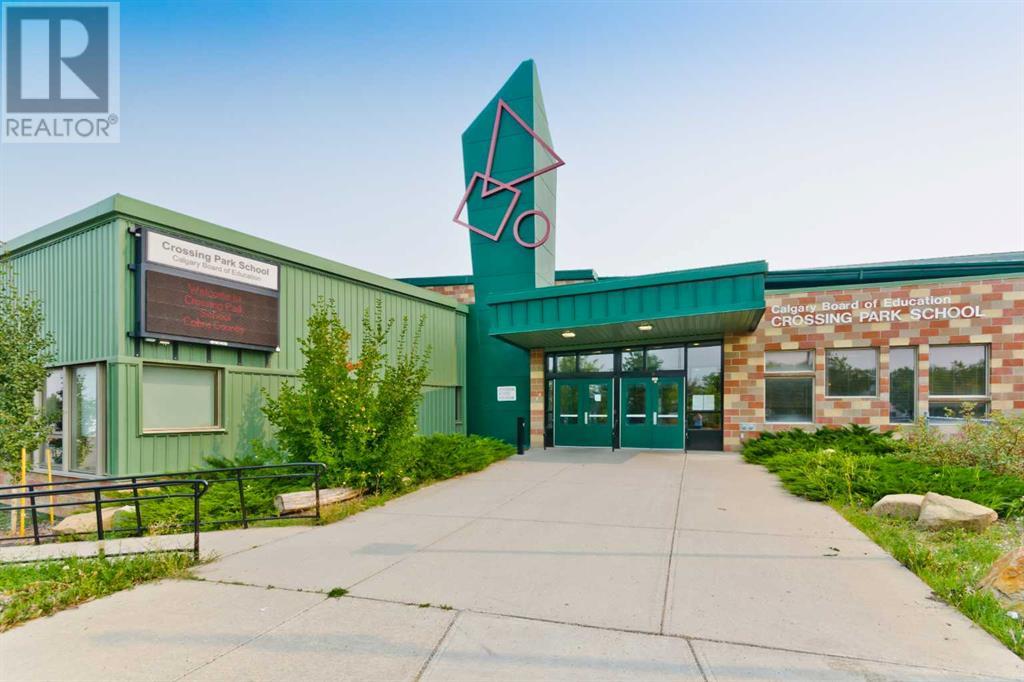4 Bedroom
2 Bathroom
1386 sqft
4 Level
None
Forced Air
Landscaped
$599,900
Welcome to this beautifully maintained home in the desirable Martindale community! As you enter, you’re greeted by a huge living room and dining area with ceramic tile flooring, leading to a cozy kitchen with white cabinets. Upstairs, you'll find three generously sized bedrooms and a full bath. The third and fourth level are converted into an illegal Suite which is already rented, it boasts a large family room complete with a full bath, kitchen and French doors that open to the walk-out yard. The fully finished fourth level also includes a laundry area, a bedroom with big window and a rec room which can be converted into the fifth bedroom, an impressive crawl space over 5 1/2 feet high for all your storage needs. This spacious four-level split has recent upgrades including, hot water tank, few windows, deck and roof. Don’t miss out on this fantastic opportunity! With a park across the street, close proximity to schools, FRESHCO/Shoppers, transit, the Sikh Temple, Genesis Centre, clinics and the LRT, everything you need is just a short walk away. The well maintained front and fully fenced back yard. perfect for outdoor activities. Hurry and make it yours before it's gone (id:51438)
Property Details
|
MLS® Number
|
A2167450 |
|
Property Type
|
Single Family |
|
Neigbourhood
|
Martindale |
|
Community Name
|
Martindale |
|
AmenitiesNearBy
|
Playground, Schools, Shopping |
|
Features
|
Back Lane, No Animal Home, No Smoking Home |
|
ParkingSpaceTotal
|
2 |
|
Plan
|
8211088 |
|
Structure
|
Deck |
Building
|
BathroomTotal
|
2 |
|
BedroomsAboveGround
|
3 |
|
BedroomsBelowGround
|
1 |
|
BedroomsTotal
|
4 |
|
Appliances
|
Washer, Refrigerator, Stove, Dryer, Hood Fan, Window Coverings |
|
ArchitecturalStyle
|
4 Level |
|
BasementDevelopment
|
Finished |
|
BasementFeatures
|
Separate Entrance, Walk Out, Suite |
|
BasementType
|
See Remarks (finished) |
|
ConstructedDate
|
1984 |
|
ConstructionStyleAttachment
|
Detached |
|
CoolingType
|
None |
|
ExteriorFinish
|
Vinyl Siding |
|
FlooringType
|
Carpeted, Ceramic Tile |
|
FoundationType
|
Poured Concrete |
|
HeatingType
|
Forced Air |
|
SizeInterior
|
1386 Sqft |
|
TotalFinishedArea
|
1386 Sqft |
|
Type
|
House |
Parking
Land
|
Acreage
|
No |
|
FenceType
|
Fence |
|
LandAmenities
|
Playground, Schools, Shopping |
|
LandscapeFeatures
|
Landscaped |
|
SizeDepth
|
30.5 M |
|
SizeFrontage
|
8.8 M |
|
SizeIrregular
|
268.00 |
|
SizeTotal
|
268 M2|0-4,050 Sqft |
|
SizeTotalText
|
268 M2|0-4,050 Sqft |
|
ZoningDescription
|
R-c2 |
Rooms
| Level |
Type |
Length |
Width |
Dimensions |
|
Basement |
Bedroom |
|
|
17.67 Ft x 10.58 Ft |
|
Basement |
Recreational, Games Room |
|
|
12.92 Ft x 11.00 Ft |
|
Basement |
Laundry Room |
|
|
5.75 Ft x 4.50 Ft |
|
Lower Level |
Family Room |
|
|
17.67 Ft x 13.58 Ft |
|
Lower Level |
Kitchen |
|
|
12.83 Ft x 5.33 Ft |
|
Lower Level |
3pc Bathroom |
|
|
8.75 Ft x 4.92 Ft |
|
Lower Level |
Storage |
|
|
5.92 Ft x 4.17 Ft |
|
Main Level |
Living Room |
|
|
12.17 Ft x 12.00 Ft |
|
Main Level |
Dining Room |
|
|
11.00 Ft x 6.67 Ft |
|
Main Level |
Kitchen |
|
|
10.50 Ft x 8.83 Ft |
|
Upper Level |
Primary Bedroom |
|
|
12.17 Ft x 10.17 Ft |
|
Upper Level |
Bedroom |
|
|
10.17 Ft x 8.83 Ft |
|
Upper Level |
Bedroom |
|
|
9.83 Ft x 8.42 Ft |
|
Upper Level |
4pc Bathroom |
|
|
8.75 Ft x 4.92 Ft |
https://www.realtor.ca/real-estate/27451455/6039-martingrove-road-ne-calgary-martindale



































