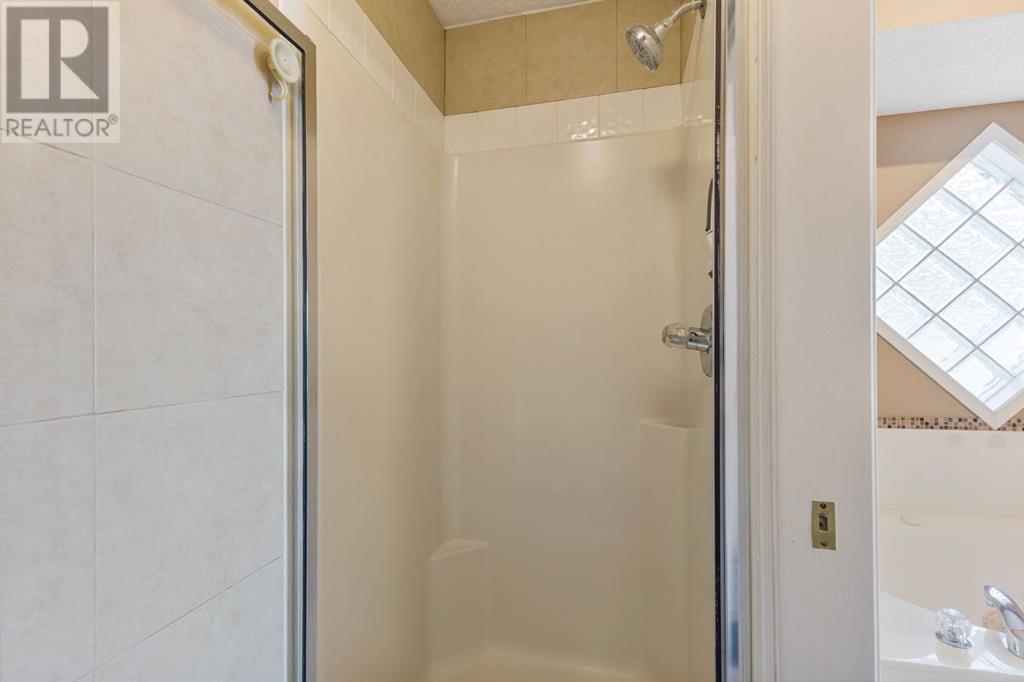4 Bedroom
3 Bathroom
1747 sqft
Fireplace
Central Air Conditioning
Forced Air
$700,000
Welcome to this beautiful well-maintained detached home in the desirable community of Panorama Hills. As you step inside, you’ll be greeted by a grand open-to-below entrance, creating an immediate sense of space and elegance. The main floor has an open concept layout, perfect for modern living and entertaining. The large kitchen features upgraded appliances, ample counter space and a functional layout. The dining area is bathed in natural light from expansive South facing windows providing the perfect setting for family dinners or entertaining guests. The inviting living room is centered around a cozy stone gas fireplace, perfect for relaxing after a long day. Also on the main level, you'll find a convenient 2-piece bathroom and a well-positioned laundry room. Upstairs, you’ll find the primary suite a spacious retreat complete with a luxurious 4-piece ensuite, including a shower, soaker tub and a walk-in closet. Two additional generously-sized bedrooms and a 4 piece bathroom to round out the upper level. The fully developed basement offers endless possibilities with a large rec room area for entertainment, a gym/bedroom space for flexible use, and an office for those who work from home or need a quiet study area. Outside, enjoy the South facing backyard, which is perfect for soaking up the sun all day long. The deck is ideal for outdoor dining, BBQs, or simply unwinding in your own private oasis. Located close to schools, shopping, parks, and all the amenities you need, this home offers both convenience and comfort in a vibrant community. Don't miss out on this incredible opportunity to make it your own! (id:51438)
Property Details
|
MLS® Number
|
A2191141 |
|
Property Type
|
Single Family |
|
Neigbourhood
|
Panorama Hills |
|
Community Name
|
Panorama Hills |
|
AmenitiesNearBy
|
Golf Course, Park, Playground, Schools, Shopping |
|
CommunityFeatures
|
Golf Course Development |
|
ParkingSpaceTotal
|
4 |
|
Plan
|
9712319 |
|
Structure
|
Deck |
Building
|
BathroomTotal
|
3 |
|
BedroomsAboveGround
|
3 |
|
BedroomsBelowGround
|
1 |
|
BedroomsTotal
|
4 |
|
Appliances
|
Washer, Refrigerator, Oven - Electric, Dishwasher, Dryer, Microwave, Hood Fan, Garage Door Opener |
|
BasementDevelopment
|
Finished |
|
BasementType
|
Full (finished) |
|
ConstructedDate
|
1998 |
|
ConstructionMaterial
|
Wood Frame |
|
ConstructionStyleAttachment
|
Detached |
|
CoolingType
|
Central Air Conditioning |
|
ExteriorFinish
|
Stone, Vinyl Siding |
|
FireplacePresent
|
Yes |
|
FireplaceTotal
|
1 |
|
FlooringType
|
Carpeted, Ceramic Tile, Hardwood |
|
FoundationType
|
Poured Concrete |
|
HalfBathTotal
|
1 |
|
HeatingFuel
|
Natural Gas |
|
HeatingType
|
Forced Air |
|
StoriesTotal
|
2 |
|
SizeInterior
|
1747 Sqft |
|
TotalFinishedArea
|
1747 Sqft |
|
Type
|
House |
Parking
Land
|
Acreage
|
No |
|
FenceType
|
Partially Fenced |
|
LandAmenities
|
Golf Course, Park, Playground, Schools, Shopping |
|
SizeDepth
|
33.5 M |
|
SizeFrontage
|
12.8 M |
|
SizeIrregular
|
4617.72 |
|
SizeTotal
|
4617.72 Sqft|4,051 - 7,250 Sqft |
|
SizeTotalText
|
4617.72 Sqft|4,051 - 7,250 Sqft |
|
ZoningDescription
|
R-g |
Rooms
| Level |
Type |
Length |
Width |
Dimensions |
|
Second Level |
4pc Bathroom |
|
|
9.50 Ft x 5.00 Ft |
|
Second Level |
4pc Bathroom |
|
|
10.00 Ft x 10.75 Ft |
|
Second Level |
Bedroom |
|
|
10.33 Ft x 10.92 Ft |
|
Second Level |
Bedroom |
|
|
13.33 Ft x 12.50 Ft |
|
Second Level |
Primary Bedroom |
|
|
14.25 Ft x 11.58 Ft |
|
Basement |
Bedroom |
|
|
12.83 Ft x 10.25 Ft |
|
Basement |
Office |
|
|
7.58 Ft x 11.33 Ft |
|
Basement |
Recreational, Games Room |
|
|
15.83 Ft x 16.25 Ft |
|
Basement |
Furnace |
|
|
23.83 Ft x 13.92 Ft |
|
Main Level |
2pc Bathroom |
|
|
5.50 Ft x 5.00 Ft |
|
Main Level |
Dining Room |
|
|
14.00 Ft x 13.67 Ft |
|
Main Level |
Foyer |
|
|
8.83 Ft x 7.00 Ft |
|
Main Level |
Kitchen |
|
|
10.67 Ft x 13.25 Ft |
|
Main Level |
Laundry Room |
|
|
7.50 Ft x 5.33 Ft |
|
Main Level |
Living Room |
|
|
14.50 Ft x 16.67 Ft |
https://www.realtor.ca/real-estate/27859057/605-panorama-hills-drive-nw-calgary-panorama-hills





































