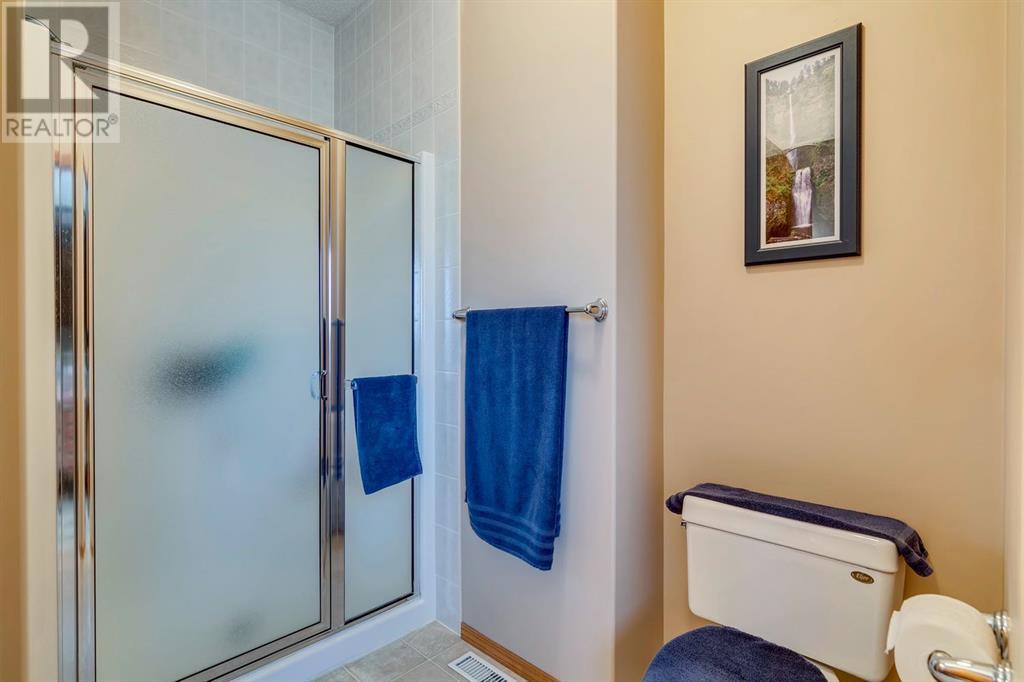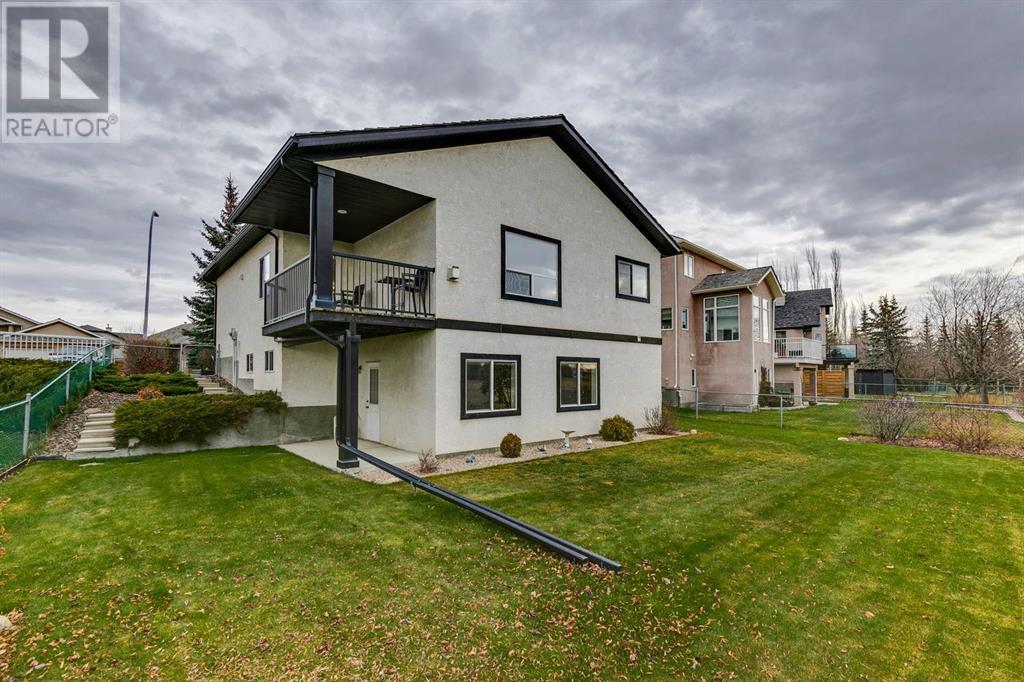4 Bedroom
3 Bathroom
1449 sqft
Bungalow
Fireplace
Central Air Conditioning
Other, Forced Air, In Floor Heating
Landscaped, Underground Sprinkler
$799,900
RARE FIND with this Fully Finished WALKOUT BUNGALOW onto Woodside Golf Course! Original Owners present this IMMACULATE CUSTOM-BUILT McKee Home with over 2,800 sq ft of living space featuring UPGRADES GALORE! 4 BEDROOMS + HOME OFFICE & 3 FULL BATHROOMS with this spectacular show piece! Situated on a quiet, low traffic street on arguably one of the largest Bungalow lots backing South onto the golf course! Greeted with a very attractive CURB APPEAL & an impressive entrance that will instantly WOW you! Loads of NATURAL LIGHT flood the main level with soaring vaulted ceilings, skylight, 9' ceilings on the main & walkout with VIEWS overlooking the beautiful GOLF COURSE & POND behind! The Chef's kitchen highlights this OPEN PLAN & includes upgraded appliances, plenty of cupboard & granite counter space, gorgeous backsplash, HUGE ISLAND and large corner pantry! Flowing into the dining room & SPACIOUS bright living room with a cozy gas fireplace & access to your upper balcony deck capturing VIEWS TO GET EXCITED ABOUT! Steps away you'll enter your PRIMARY RETREAT complete with a full EN SUITE & WALK-IN CLOSET & plenty of space for a full bedroom set. A second bedroom on the main level with an additional MAIN FLOOR DEN/LIBRARY/OFFICE perfect for your home business, LAUNDRY ROOM, full bathroom & access to your DOUBLE ATTACHED GARAGE completes this level nicely. Professionally Developed WALKOUT basement boasting IN-FLOOR-HEAT, 2 more generous bedrooms, AWESOME REC ROOM (pool table & accessories included), WET BAR, yet another full bathroom, a second family room and a flex/home gym/storage area. The abundance of windows & natural light in this basement make the space feel like you're on the main level. A/C, Central Vac System, Boiler System for IN-FLOOR-HEAT, Stucco Exterior, Reverse Osmosis Filtration System, Water Softener, Phantom Screens, newer furnace/HWT/Roof, Underground Sprinklers & tasteful colours throughout are just a few more attributes to note! LOCATION is AMAZING on this home backing to a MATURE LANDSCAPE in an extremely quiet location! Extended Oversized Driveway for multiple vehicles to park. Walking distance to schools, parks, paths, amenities & easy access out of town for the commuters. Book your private viewing today to truly appreciate what this home has to offer. PRIDE OF OWNERSHIP to say the least! (id:51438)
Property Details
|
MLS® Number
|
A2179123 |
|
Property Type
|
Single Family |
|
Community Name
|
Woodside |
|
AmenitiesNearBy
|
Airport, Golf Course, Park, Playground, Recreation Nearby, Schools, Shopping |
|
CommunityFeatures
|
Golf Course Development |
|
Features
|
See Remarks, Other, Wet Bar, Pvc Window, No Neighbours Behind, Closet Organizers |
|
ParkingSpaceTotal
|
5 |
|
Plan
|
0113130 |
|
Structure
|
Deck, See Remarks |
|
ViewType
|
View |
Building
|
BathroomTotal
|
3 |
|
BedroomsAboveGround
|
2 |
|
BedroomsBelowGround
|
2 |
|
BedroomsTotal
|
4 |
|
Appliances
|
Washer, Refrigerator, Dishwasher, Stove, Dryer, Microwave, Hood Fan, Window Coverings, Garage Door Opener |
|
ArchitecturalStyle
|
Bungalow |
|
BasementDevelopment
|
Finished |
|
BasementFeatures
|
Walk Out |
|
BasementType
|
Full (finished) |
|
ConstructedDate
|
2001 |
|
ConstructionMaterial
|
Wood Frame |
|
ConstructionStyleAttachment
|
Detached |
|
CoolingType
|
Central Air Conditioning |
|
ExteriorFinish
|
Brick, Stucco |
|
FireplacePresent
|
Yes |
|
FireplaceTotal
|
1 |
|
FlooringType
|
Carpeted, Hardwood, Linoleum |
|
FoundationType
|
Poured Concrete |
|
HeatingType
|
Other, Forced Air, In Floor Heating |
|
StoriesTotal
|
1 |
|
SizeInterior
|
1449 Sqft |
|
TotalFinishedArea
|
1449 Sqft |
|
Type
|
House |
Parking
|
Concrete
|
|
|
Attached Garage
|
2 |
Land
|
Acreage
|
No |
|
FenceType
|
Fence |
|
LandAmenities
|
Airport, Golf Course, Park, Playground, Recreation Nearby, Schools, Shopping |
|
LandscapeFeatures
|
Landscaped, Underground Sprinkler |
|
SizeFrontage
|
15.11 M |
|
SizeIrregular
|
687.00 |
|
SizeTotal
|
687 M2|7,251 - 10,889 Sqft |
|
SizeTotalText
|
687 M2|7,251 - 10,889 Sqft |
|
SurfaceWater
|
Creek Or Stream |
|
ZoningDescription
|
R1 |
Rooms
| Level |
Type |
Length |
Width |
Dimensions |
|
Basement |
Family Room |
|
|
15.83 Ft x 14.00 Ft |
|
Basement |
Recreational, Games Room |
|
|
21.08 Ft x 14.17 Ft |
|
Basement |
Bedroom |
|
|
9.75 Ft x 8.58 Ft |
|
Basement |
Bedroom |
|
|
12.00 Ft x 9.50 Ft |
|
Basement |
4pc Bathroom |
|
|
8.67 Ft x 5.00 Ft |
|
Main Level |
Kitchen |
|
|
12.25 Ft x 10.67 Ft |
|
Main Level |
Dining Room |
|
|
14.25 Ft x 10.33 Ft |
|
Main Level |
Living Room |
|
|
19.00 Ft x 14.00 Ft |
|
Main Level |
Office |
|
|
9.75 Ft x 9.50 Ft |
|
Main Level |
Laundry Room |
|
|
8.75 Ft x 5.67 Ft |
|
Main Level |
Primary Bedroom |
|
|
12.75 Ft x 12.58 Ft |
|
Main Level |
Bedroom |
|
|
9.92 Ft x 8.75 Ft |
|
Main Level |
3pc Bathroom |
|
|
8.25 Ft x 4.92 Ft |
|
Main Level |
4pc Bathroom |
|
|
11.08 Ft x 10.00 Ft |
https://www.realtor.ca/real-estate/27651687/605-woodside-court-nw-airdrie-woodside


















































