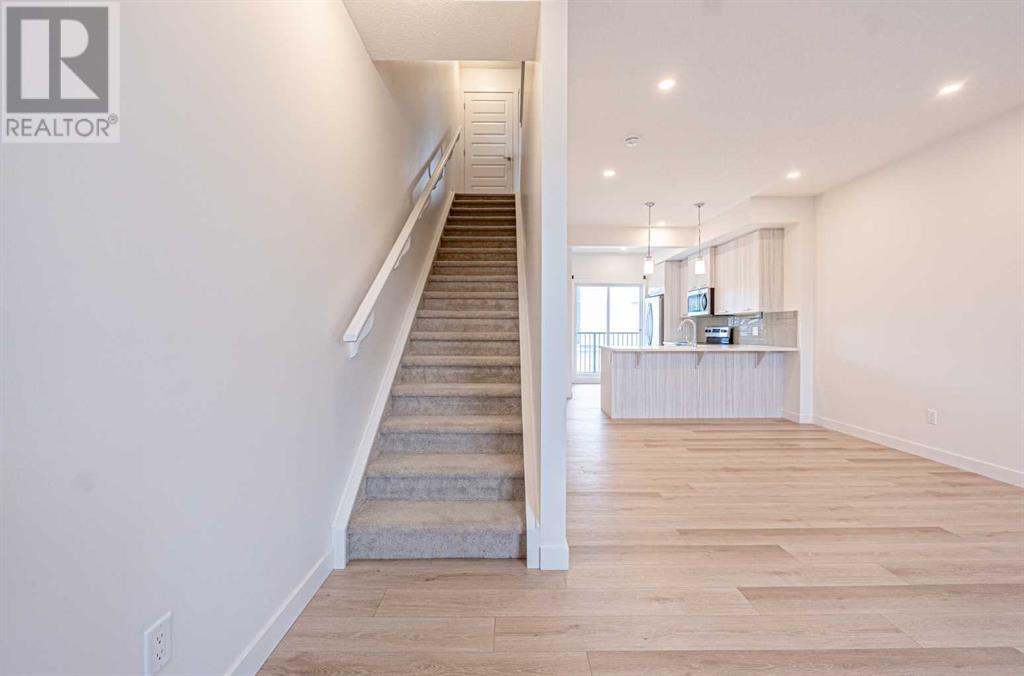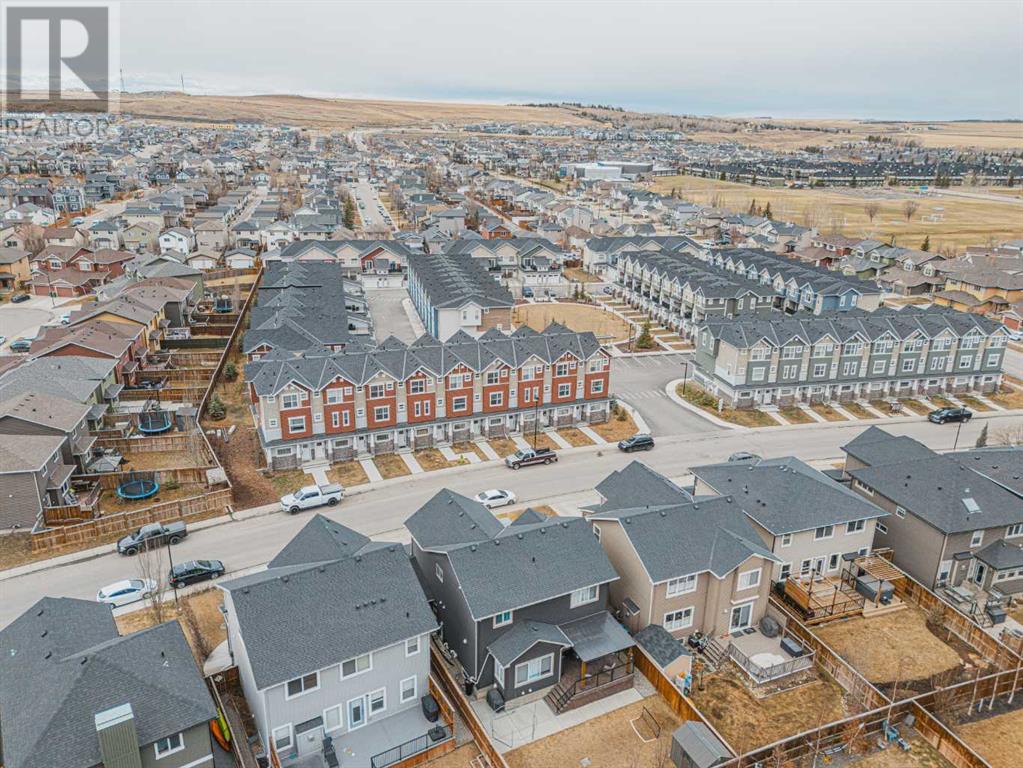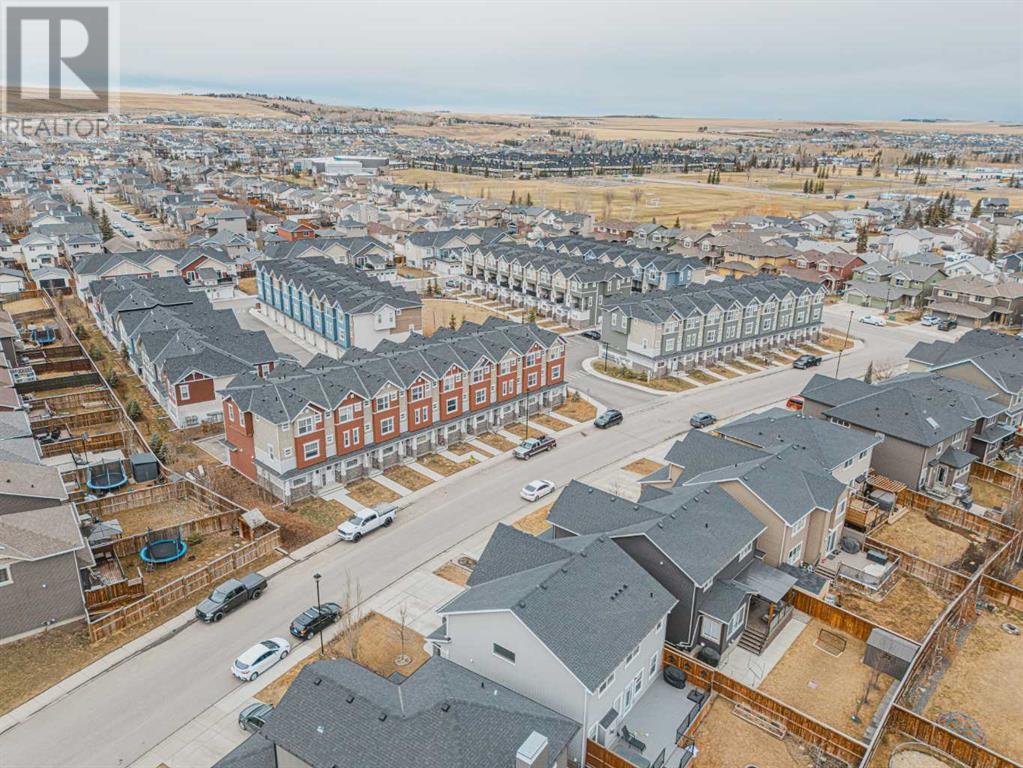606, 115 Sagewood Drive Sw Airdrie, Alberta T4B 4V6
$424,999Maintenance, Insurance, Ground Maintenance, Parking, Property Management, Reserve Fund Contributions, Waste Removal
$305.65 Monthly
Maintenance, Insurance, Ground Maintenance, Parking, Property Management, Reserve Fund Contributions, Waste Removal
$305.65 MonthlyDiscover this beautifully maintained townhouse in the heart of Sagewood, Airdrie. With over 1,250 sq ft of living space, this home is perfect for first-time buyers or those looking to downsize. The open concept main floor seamlessly connects the living, dining and kitchen areas, creating an inviting space for everyday living and entertaining. The kitchen features stainless steel appliances, quartz countertops, a classic subway tile backsplash and a peninsula island with a breakfast bar. Large patio doors flood the area with natural light and lead to a sunny south facing deck, ideal for summer BBQs and relaxation. Upstairs, you will find two spacious bedrooms, including a master suite complete with a generous walk-in closet and a private ensuite bathroom. A second full bathroom and a conveniently located laundry area add to the home’s functionality.The property also boasts a large tandem garage, the biggest in its class—offering secure parking and additional space for storage or a workshop. Situated close to schools, parks, and all the amenities Airdrie has to offer, this townhouse presents a fantastic opportunity to own a stylish and practical home in a vibrant community. (id:51438)
Property Details
| MLS® Number | A2211366 |
| Property Type | Single Family |
| Neigbourhood | The Canals |
| Community Name | Sagewood |
| Amenities Near By | Park, Playground, Schools, Shopping |
| Community Features | Pets Allowed With Restrictions |
| Features | Back Lane |
| Parking Space Total | 2 |
| Plan | 2310107 |
Building
| Bathroom Total | 3 |
| Bedrooms Above Ground | 2 |
| Bedrooms Total | 2 |
| Appliances | Dishwasher, Stove, Microwave Range Hood Combo, Garage Door Opener, Washer & Dryer |
| Basement Type | None |
| Constructed Date | 2023 |
| Construction Material | Wood Frame |
| Construction Style Attachment | Attached |
| Cooling Type | None |
| Exterior Finish | Vinyl Siding |
| Flooring Type | Carpeted, Vinyl Plank |
| Foundation Type | Poured Concrete |
| Half Bath Total | 1 |
| Heating Fuel | Natural Gas |
| Heating Type | Forced Air |
| Stories Total | 3 |
| Size Interior | 1,259 Ft2 |
| Total Finished Area | 1258.86 Sqft |
| Type | Row / Townhouse |
Parking
| Attached Garage | 2 |
| Tandem |
Land
| Acreage | No |
| Fence Type | Not Fenced |
| Land Amenities | Park, Playground, Schools, Shopping |
| Size Depth | 12.8 M |
| Size Frontage | 4.88 M |
| Size Irregular | 156.00 |
| Size Total | 156 M2|0-4,050 Sqft |
| Size Total Text | 156 M2|0-4,050 Sqft |
| Zoning Description | R3 |
Rooms
| Level | Type | Length | Width | Dimensions |
|---|---|---|---|---|
| Second Level | Living Room | 13.33 Ft x 14.92 Ft | ||
| Second Level | Kitchen | 12.58 Ft x 10.92 Ft | ||
| Second Level | Dining Room | 10.08 Ft x 11.25 Ft | ||
| Second Level | 2pc Bathroom | 5.33 Ft x 4.25 Ft | ||
| Third Level | 3pc Bathroom | 4.83 Ft x 7.67 Ft | ||
| Third Level | 4pc Bathroom | 9.58 Ft x 7.58 Ft | ||
| Third Level | Bedroom | 10.33 Ft x 11.25 Ft | ||
| Third Level | Primary Bedroom | 17.83 Ft x 11.25 Ft | ||
| Third Level | Other | 13.67 Ft x 4.92 Ft |
https://www.realtor.ca/real-estate/28161711/606-115-sagewood-drive-sw-airdrie-sagewood
Contact Us
Contact us for more information








































