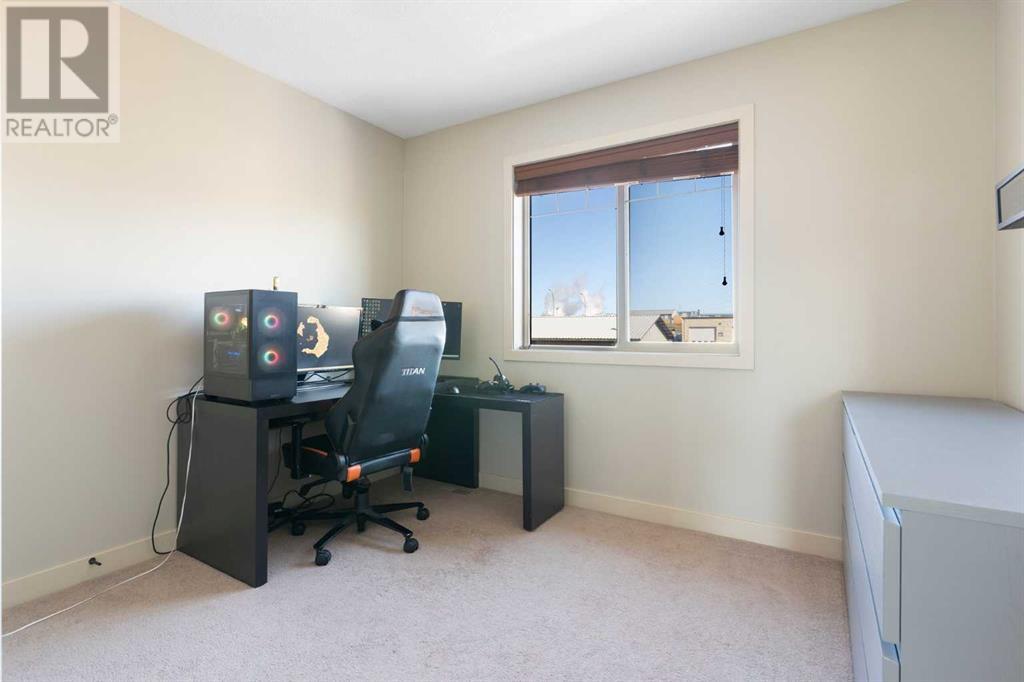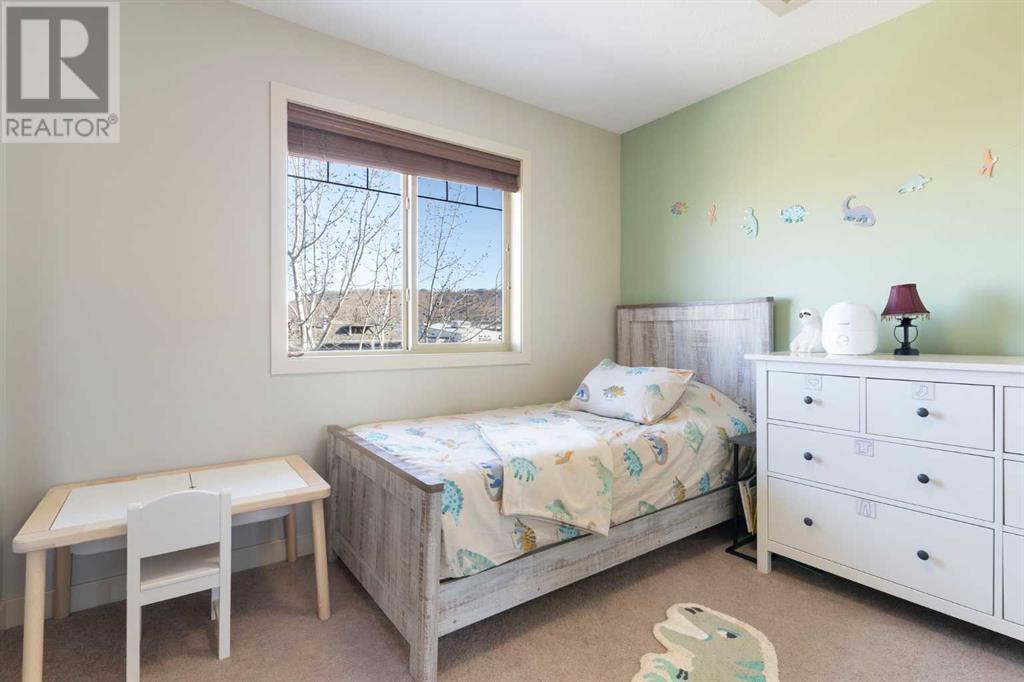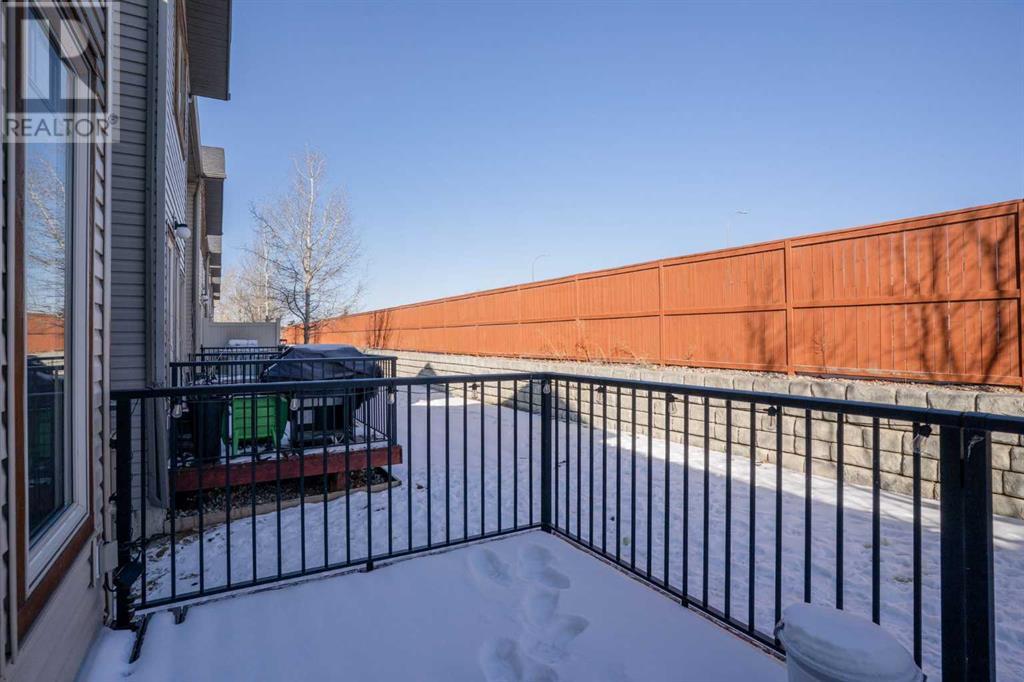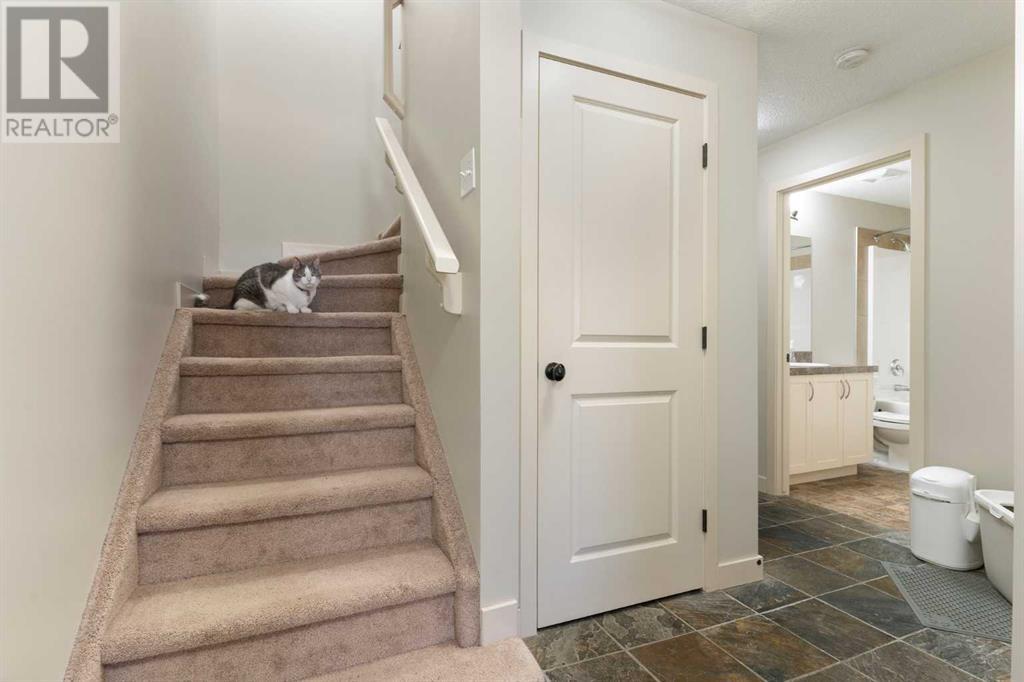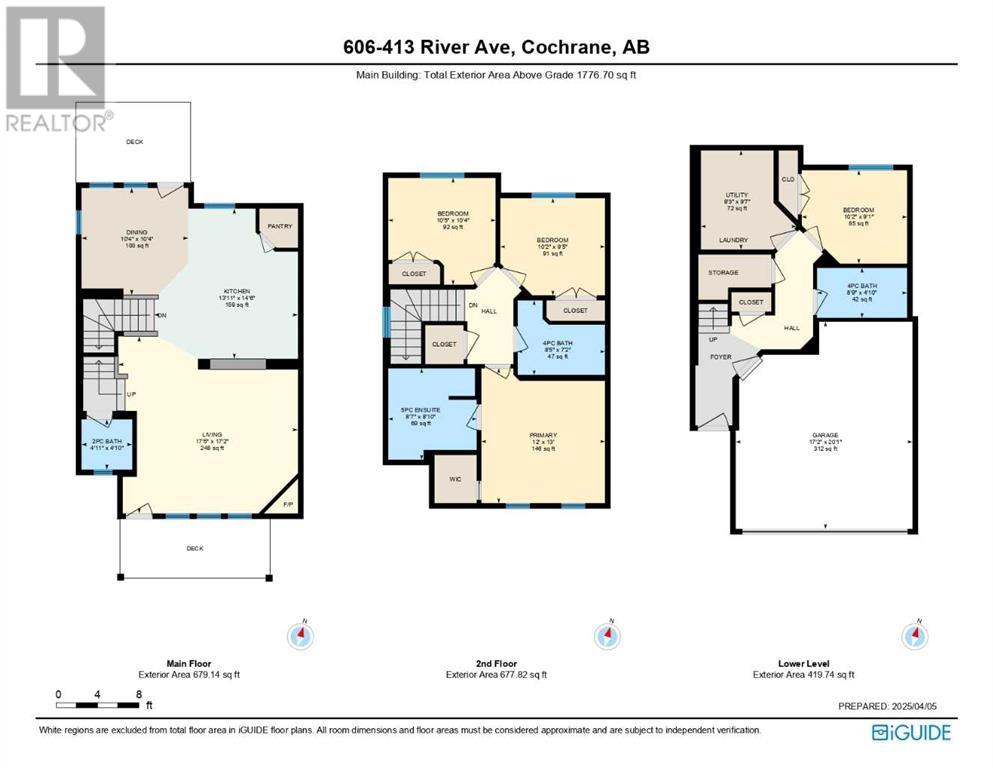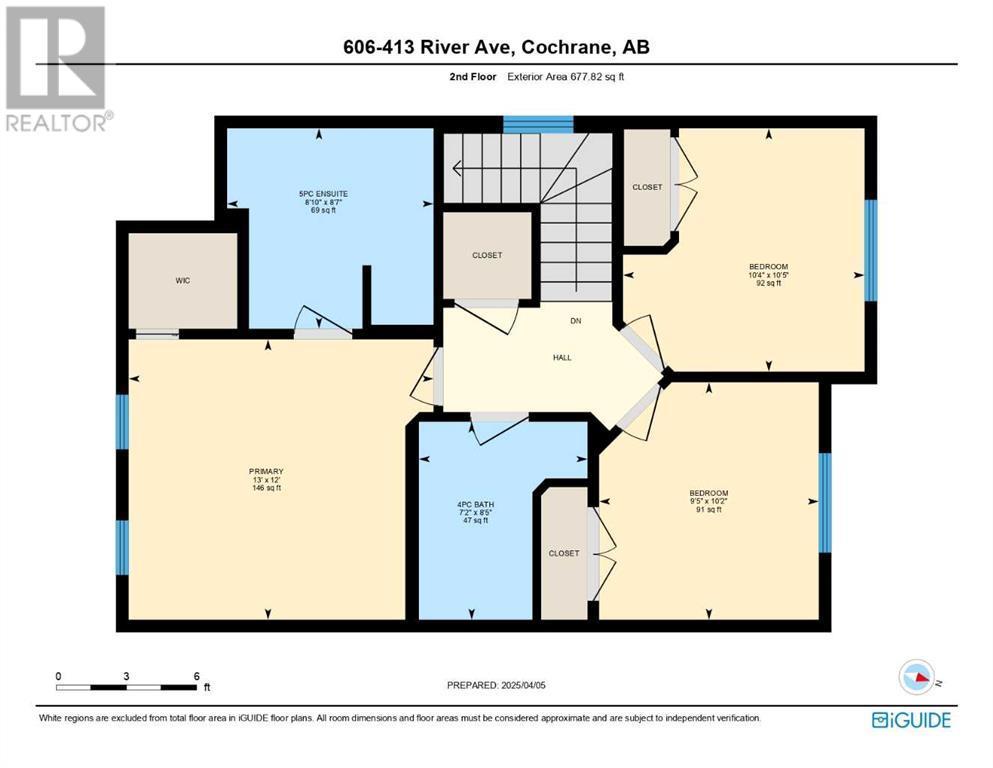606, 413 River Avenue Cochrane, Alberta T4C 0P2
$530,000Maintenance, Condominium Amenities, Common Area Maintenance, Insurance, Ground Maintenance, Property Management, Reserve Fund Contributions
$323.81 Monthly
Maintenance, Condominium Amenities, Common Area Maintenance, Insurance, Ground Maintenance, Property Management, Reserve Fund Contributions
$323.81 MonthlyStunning End-Unit Townhome with Double Car Garage in a Picturesque, Nature-Infused CommunityNestled in a tranquil and nature-bound community, this beautiful end-unit townhome offers a perfect balance of space, style, and comfort. A spacious entryway welcomes you to the ground level, which includes a full bathroom, a cozy bedroom, and a laundry/utility room with a tankless, on-demand hot water heater. Upstairs, the bright and airy kitchen features an island, and plank hardwood floors. The spacious dining room opens up to a private back deck, complete with a gas line for your BBQ.The inviting living room is perfect for relaxation, with a gas fireplace and a south-facing balcony that brings in plenty of natural light. A convenient powder room completes this main level. On the upper floor, you'll find three generous bedrooms and a 4-piece main bathroom. The primary suite is a true retreat, featuring a walk-in closet and a luxurious 5-piece ensuite with double sinks, a soaker tub, and a separate shower.Surrounded by the lush beauty of nature, this home is located just steps from the Bow River and the Cochrane Golf Club, offering outdoor recreation right outside your door. Plus, the SLS Recreation Center, with its full range of sports and wellness facilities, is just a short drive away, providing endless opportunities for active living.Within walking distance to Cochrane’s blossoming shopping district and only a short 15–20 minute drive from Calgary, this townhome offers the perfect opportunity to escape the hustle and bustle of urban life while staying connected to all the conveniences you need.Don’t miss out—schedule a private viewing today and experience the peaceful charm of Riverview, a community that feels like home. (id:51438)
Property Details
| MLS® Number | A2209896 |
| Property Type | Single Family |
| Community Name | Riverview |
| Amenities Near By | Golf Course, Shopping |
| Community Features | Golf Course Development, Pets Allowed With Restrictions |
| Features | See Remarks, Gas Bbq Hookup, Parking |
| Parking Space Total | 4 |
| Plan | 1010817 |
| Structure | Deck |
Building
| Bathroom Total | 4 |
| Bedrooms Above Ground | 3 |
| Bedrooms Below Ground | 1 |
| Bedrooms Total | 4 |
| Appliances | Washer, Dishwasher, Stove, Dryer, Microwave Range Hood Combo, Window Coverings, Garage Door Opener, Water Heater - Tankless |
| Basement Development | Finished |
| Basement Type | Full (finished) |
| Constructed Date | 2010 |
| Construction Material | Wood Frame |
| Construction Style Attachment | Attached |
| Cooling Type | None |
| Exterior Finish | Stone, Vinyl Siding, Wood Siding |
| Fireplace Present | Yes |
| Fireplace Total | 1 |
| Flooring Type | Carpeted, Ceramic Tile, Hardwood |
| Foundation Type | Poured Concrete |
| Half Bath Total | 1 |
| Heating Type | Forced Air |
| Stories Total | 2 |
| Size Interior | 1,777 Ft2 |
| Total Finished Area | 1776.7 Sqft |
| Type | Row / Townhouse |
Parking
| Attached Garage | 2 |
Land
| Acreage | No |
| Fence Type | Not Fenced |
| Land Amenities | Golf Course, Shopping |
| Size Frontage | 7.31 M |
| Size Irregular | 1372.00 |
| Size Total | 1372 Sqft|0-4,050 Sqft |
| Size Total Text | 1372 Sqft|0-4,050 Sqft |
| Zoning Description | R-md |
Rooms
| Level | Type | Length | Width | Dimensions |
|---|---|---|---|---|
| Second Level | Bedroom | 10.33 Ft x 10.42 Ft | ||
| Second Level | Bedroom | 9.42 Ft x 10.17 Ft | ||
| Second Level | 4pc Bathroom | 7.17 Ft x 8.42 Ft | ||
| Second Level | Primary Bedroom | 13.00 Ft x 12.00 Ft | ||
| Second Level | 5pc Bathroom | 8.83 Ft x 8.58 Ft | ||
| Lower Level | 4pc Bathroom | 4.83 Ft x 8.75 Ft | ||
| Lower Level | Furnace | 9.58 Ft x 9.25 Ft | ||
| Lower Level | Bedroom | 9.08 Ft x 10.17 Ft | ||
| Main Level | Dining Room | 10.33 Ft x 10.33 Ft | ||
| Main Level | Kitchen | 14.50 Ft x 13.92 Ft | ||
| Main Level | Living Room | 17.17 Ft x 17.42 Ft | ||
| Main Level | 2pc Bathroom | 4.83 Ft x 4.92 Ft |
https://www.realtor.ca/real-estate/28141212/606-413-river-avenue-cochrane-riverview
Contact Us
Contact us for more information














