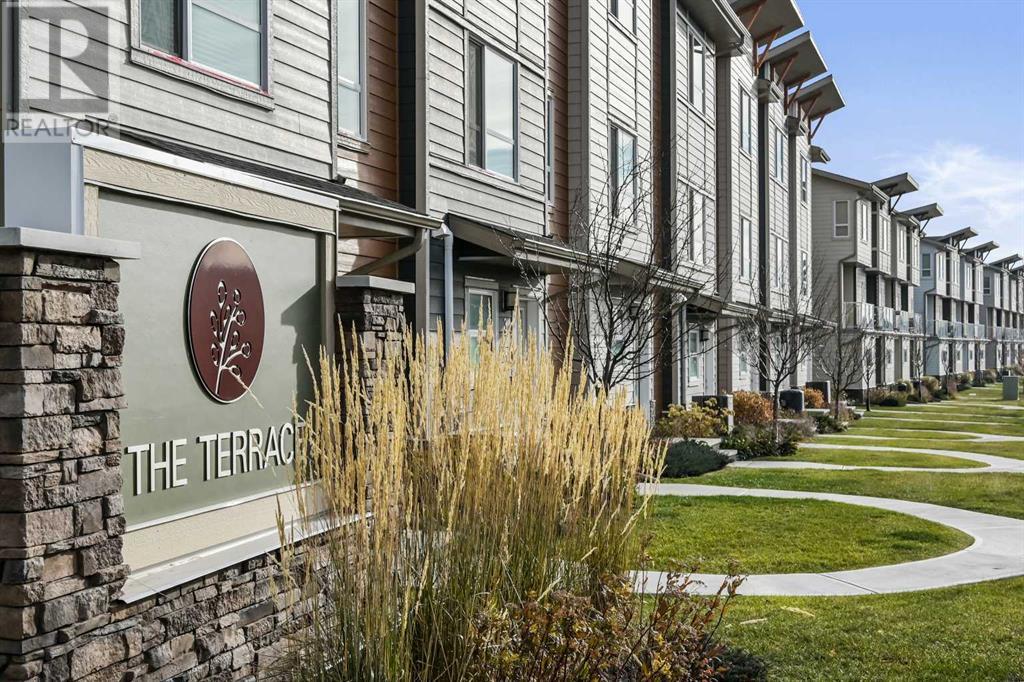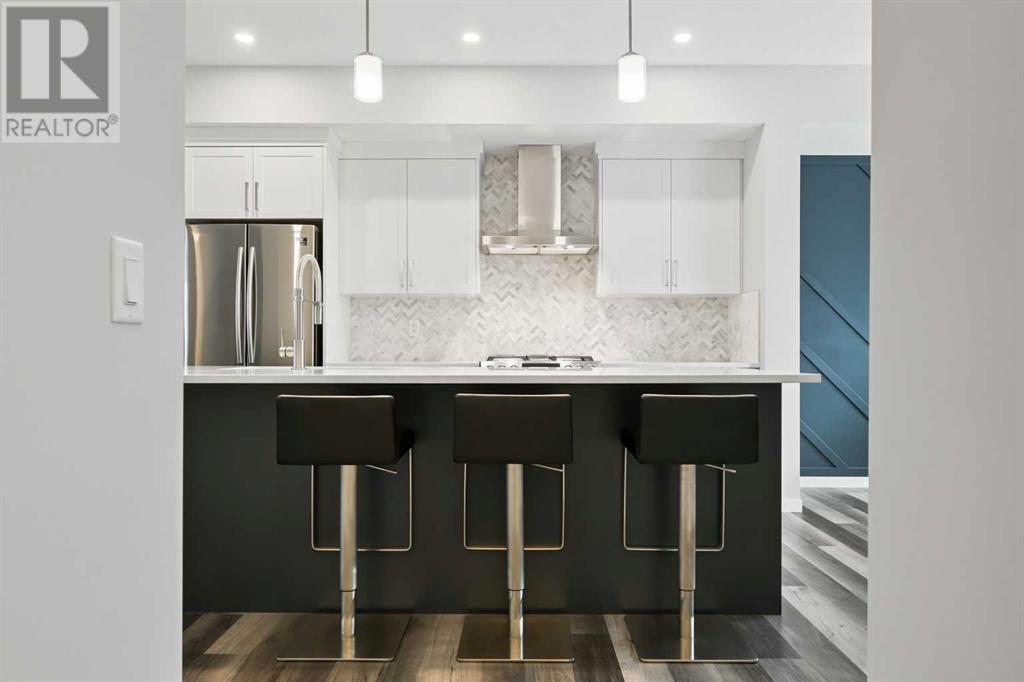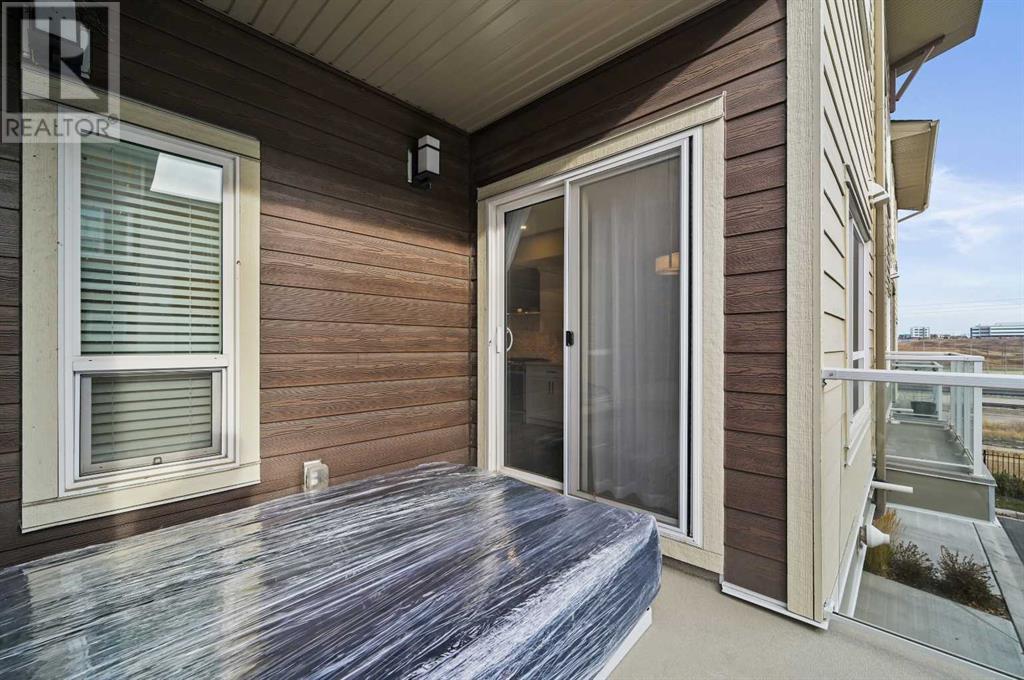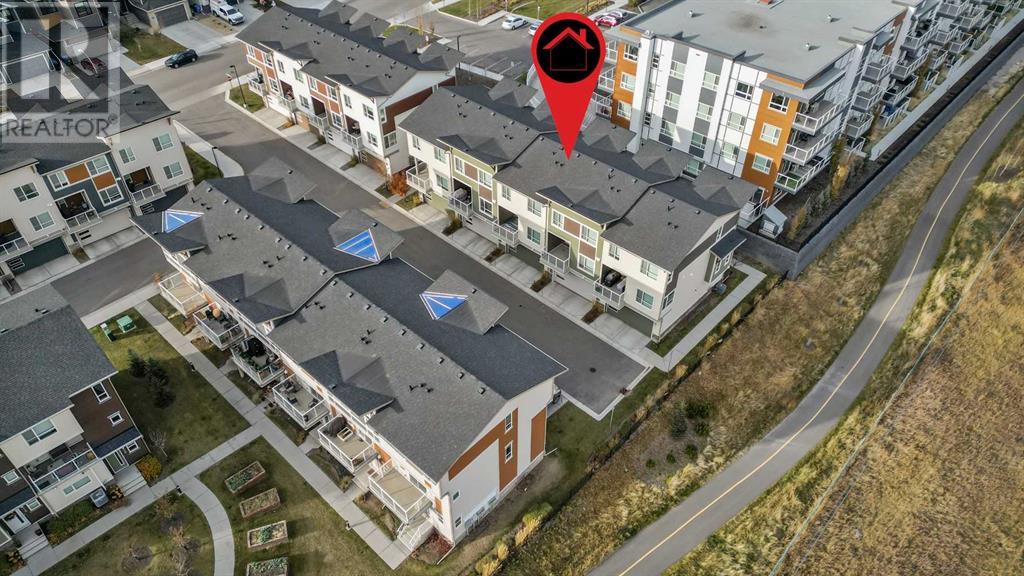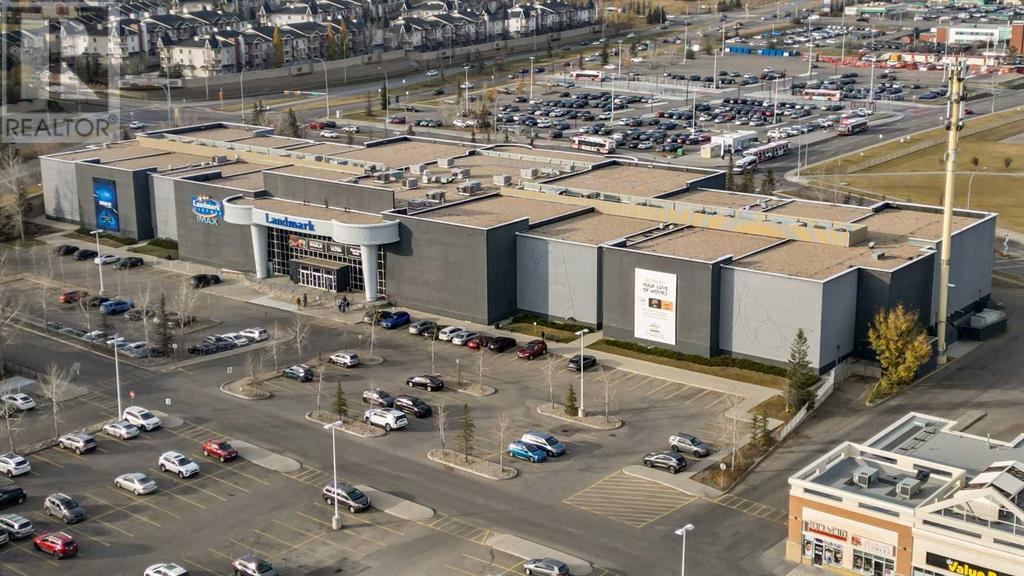606 Harvest Grove Walk Ne Calgary, Alberta T3K 2P3
$529,900Maintenance, Condominium Amenities, Common Area Maintenance, Insurance, Ground Maintenance, Parking, Reserve Fund Contributions, Waste Removal
$366.83 Monthly
Maintenance, Condominium Amenities, Common Area Maintenance, Insurance, Ground Maintenance, Parking, Reserve Fund Contributions, Waste Removal
$366.83 Monthly**BELIEVE IT OR NOT!!**AMAZING VALUE AND PRICE**INDOOR PARKING FOR TWO CARS - SIDE BY SIDE** This trendy 3-story townhome is ideally located in the community of Harvest Hills and close to the many amenities - Transit, Parks, and Shopping, pathways, dog parks, and FUN! The ground floor displays a sizeable main entrance with a hobby room, a laundry area with a stacked washer/dryer, storage, and quick access to your garage. The spacious upper main living area includes beautiful engineered luxury vinyl plank flooring, a large living room, a stylish kitchen with quartz counter tops / upgraded chevron tile kitchen backsplash / Shaker style white cabinets & upgraded stainless steel appliances. Including a gas stove with hood fan. A sizeable south-facing outdoor balcony is off the family-approved dining room and offers a covered BBQ area. The upper floor features 3 good-sized bedrooms and 2 full bathrooms. BONUS: The primary bedroom layout features a private en suite with quartz countertops, a 5' shower with a glass door, and dual sinks & big walk-in closet. This trendy townhome with a modern décor palette has everything you need with a functional yet stylish layout. An early 2025 possession date is available! Call your friendly REALTOR(R) to book a viewing! (id:51438)
Property Details
| MLS® Number | A2177636 |
| Property Type | Single Family |
| Neigbourhood | Harvest Hills |
| Community Name | Harvest Hills |
| AmenitiesNearBy | Park, Playground, Schools, Shopping |
| CommunityFeatures | Pets Allowed With Restrictions |
| Features | Pvc Window, Closet Organizers, Level, Parking |
| ParkingSpaceTotal | 2 |
| Plan | 1911268 |
| ViewType | View |
Building
| BathroomTotal | 3 |
| BedroomsAboveGround | 3 |
| BedroomsTotal | 3 |
| Appliances | Washer, Refrigerator, Gas Stove(s), Dishwasher, Dryer, Microwave, Hood Fan, Window Coverings, Garage Door Opener |
| BasementType | None |
| ConstructedDate | 2020 |
| ConstructionMaterial | Wood Frame |
| ConstructionStyleAttachment | Attached |
| CoolingType | None |
| ExteriorFinish | Stone |
| FlooringType | Carpeted, Ceramic Tile, Vinyl Plank |
| FoundationType | Poured Concrete |
| HalfBathTotal | 1 |
| HeatingFuel | Natural Gas |
| HeatingType | Forced Air |
| StoriesTotal | 3 |
| SizeInterior | 1652.66 Sqft |
| TotalFinishedArea | 1652.66 Sqft |
| Type | Row / Townhouse |
| UtilityWater | Municipal Water |
Parking
| Concrete | |
| Attached Garage | 2 |
Land
| Acreage | No |
| FenceType | Not Fenced |
| LandAmenities | Park, Playground, Schools, Shopping |
| LandscapeFeatures | Fruit Trees |
| SizeDepth | 15.01 M |
| SizeFrontage | 6.1 M |
| SizeIrregular | 89.00 |
| SizeTotal | 89 M2|0-4,050 Sqft |
| SizeTotalText | 89 M2|0-4,050 Sqft |
| ZoningDescription | M-g |
Rooms
| Level | Type | Length | Width | Dimensions |
|---|---|---|---|---|
| Second Level | 2pc Bathroom | Measurements not available | ||
| Lower Level | Furnace | 8.25 Ft x 3.67 Ft | ||
| Main Level | Living Room | 15.17 Ft x 13.33 Ft | ||
| Main Level | Kitchen | 13.42 Ft x 12.75 Ft | ||
| Main Level | Laundry Room | 6.58 Ft x 6.08 Ft | ||
| Main Level | Foyer | 11.50 Ft x 3.33 Ft | ||
| Main Level | Other | 8.58 Ft x 7.42 Ft | ||
| Upper Level | Dining Room | 10.00 Ft x 8.33 Ft | ||
| Upper Level | 4pc Bathroom | Measurements not available | ||
| Upper Level | 4pc Bathroom | Measurements not available | ||
| Upper Level | Primary Bedroom | 12.00 Ft x 10.83 Ft | ||
| Upper Level | Bedroom | 10.58 Ft x 10.17 Ft | ||
| Upper Level | Bedroom | 8.75 Ft x 8.58 Ft |
https://www.realtor.ca/real-estate/27620451/606-harvest-grove-walk-ne-calgary-harvest-hills
Interested?
Contact us for more information

