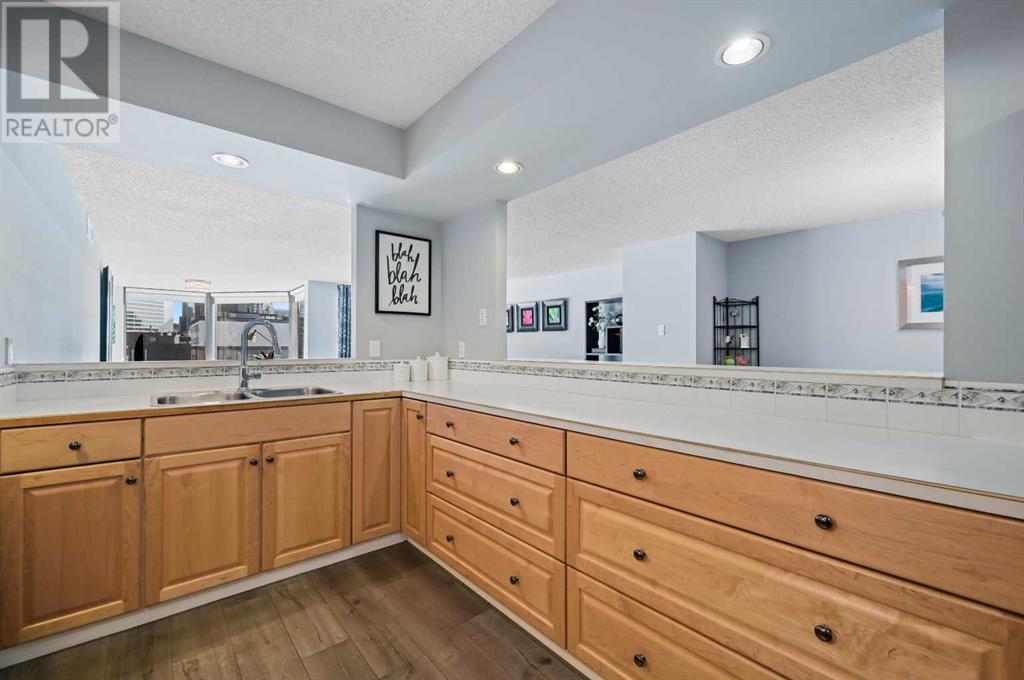608, 1100 8 Avenue Sw Calgary, Alberta T2P 3T9
$389,900Maintenance, Condominium Amenities, Common Area Maintenance, Heat, Insurance, Parking, Property Management, Reserve Fund Contributions, Security, Waste Removal, Water
$1,682.41 Monthly
Maintenance, Condominium Amenities, Common Area Maintenance, Heat, Insurance, Parking, Property Management, Reserve Fund Contributions, Security, Waste Removal, Water
$1,682.41 MonthlyWelcome to urban living at its finest in the heart of downtown Calgary! This oversized, single-level apartment offers an expansive, open-concept layout that seamlessly blends comfort and style. Perfectly situated in one of the city’s most vibrant neighborhoods, this 2-bedroom, 2-bathroom unit is an ideal retreat for young professionals or those looking to downsize without compromising on space or luxury. From the moment you step inside, you’ll be greeted by the warmth of recently upgraded luxury vinyl plank flooring that extends throughout the home, giving it a modern yet cozy feel. The expansive windows flood the space with natural light, creating an inviting atmosphere while offering stunning views of Calgary's downtown skyline. Whether you're enjoying a quiet evening at home or entertaining guests, the breathtaking cityscape becomes the perfect backdrop. The spacious living and dining areas flow effortlessly into the sleek, contemporary kitchen, making it easy to host dinners or casual gatherings. Each of the two generous-sized bedrooms provides ample space for relaxation, with the master suite featuring an ensuite bathroom for added convenience. Both bathrooms are elegantly designed, offering a spa-like retreat with high-end finishes. But the luxury doesn’t stop at your front door. This building boasts an impressive array of amenities that elevate your living experience to new heights. Take a refreshing dip in the indoor pool, unwind in the hot tub, or relax in the sauna after a long day. For the fitness enthusiasts, there’s a squash/racquetball court and a well-equipped games room for more leisurely activities. With 24-hour security and concierge services, you can enjoy peace of mind knowing that your comfort and safety are always a top priority. As an added bonus, this unit includes two side-by-side underground heated parking stalls, so you never have to worry about finding a parking spot or braving the elements during Calgary's colder months. With its unbeata ble location and world-class amenities, this apartment offers the ultimate in downtown Calgary living. Whether you're seeking convenience, comfort, or an active lifestyle, this home is perfectly suited to meet all your needs. Don’t miss your opportunity to live in one of Calgary’s most sought-after communities! (id:51438)
Property Details
| MLS® Number | A2176693 |
| Property Type | Single Family |
| Neigbourhood | Kelvin Grove |
| Community Name | Downtown West End |
| AmenitiesNearBy | Park, Playground, Schools, Shopping |
| CommunityFeatures | Pets Not Allowed |
| Features | Closet Organizers, No Animal Home, No Smoking Home, Sauna, Parking |
| ParkingSpaceTotal | 2 |
| Plan | 8310969 |
| Structure | None |
Building
| BathroomTotal | 2 |
| BedroomsAboveGround | 2 |
| BedroomsTotal | 2 |
| Amenities | Clubhouse, Exercise Centre, Swimming, Party Room, Recreation Centre, Sauna, Whirlpool |
| Appliances | Washer, Refrigerator, Dishwasher, Stove, Dryer, Window Coverings, Garage Door Opener |
| ConstructedDate | 1979 |
| ConstructionMaterial | Poured Concrete |
| ConstructionStyleAttachment | Attached |
| CoolingType | Central Air Conditioning |
| ExteriorFinish | Brick, Concrete |
| FlooringType | Vinyl |
| FoundationType | Poured Concrete |
| HeatingType | Forced Air |
| StoriesTotal | 27 |
| SizeInterior | 1855.17 Sqft |
| TotalFinishedArea | 1855.17 Sqft |
| Type | Apartment |
Parking
| Covered | |
| Garage | |
| Heated Garage |
Land
| Acreage | No |
| FenceType | Not Fenced |
| LandAmenities | Park, Playground, Schools, Shopping |
| LandscapeFeatures | Landscaped |
| SizeTotalText | Unknown |
| ZoningDescription | Dc |
Rooms
| Level | Type | Length | Width | Dimensions |
|---|---|---|---|---|
| Main Level | Living Room | 5.74 M x 5.59 M | ||
| Main Level | Kitchen | 3.91 M x 2.87 M | ||
| Main Level | Dining Room | 5.26 M x 3.45 M | ||
| Main Level | Primary Bedroom | 4.80 M x 4.09 M | ||
| Main Level | Other | 3.76 M x 2.36 M | ||
| Main Level | 3pc Bathroom | 2.80 M x 2.36 M | ||
| Main Level | Bedroom | 3.28 M x 3.00 M | ||
| Main Level | Foyer | 3.81 M x 1.42 M | ||
| Main Level | Sunroom | 6.35 M x 2.84 M | ||
| Main Level | Den | 5.87 M x 2.92 M | ||
| Main Level | Laundry Room | 1.52 M x .86 M | ||
| Main Level | 4pc Bathroom | 2.34 M x 1.65 M | ||
| Main Level | Storage | 2.64 M x 1.68 M |
https://www.realtor.ca/real-estate/27607141/608-1100-8-avenue-sw-calgary-downtown-west-end
Interested?
Contact us for more information




















































