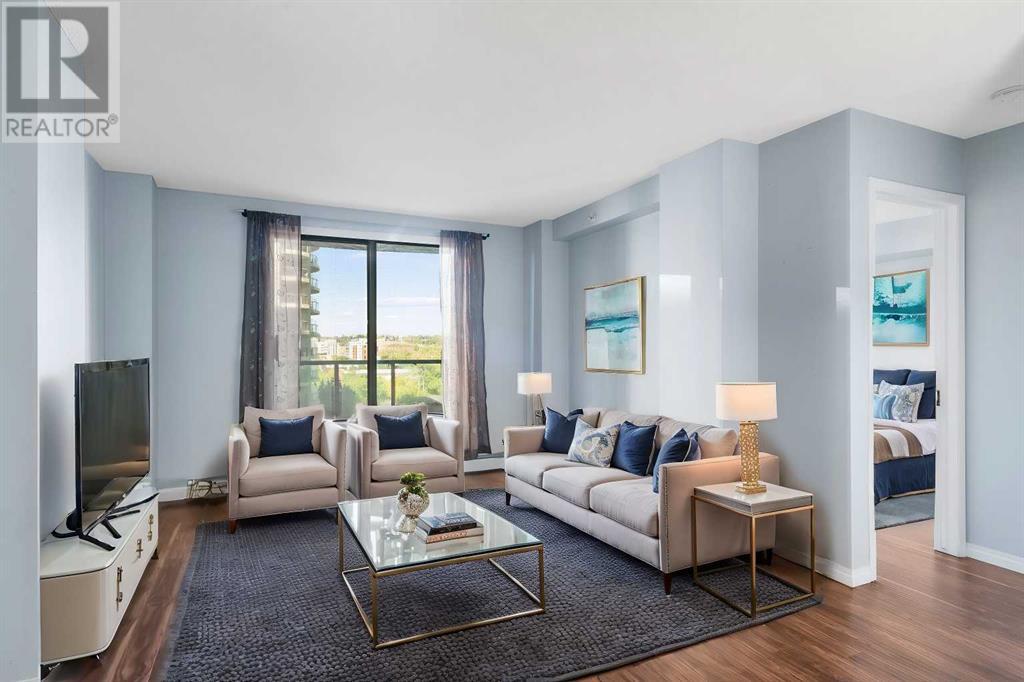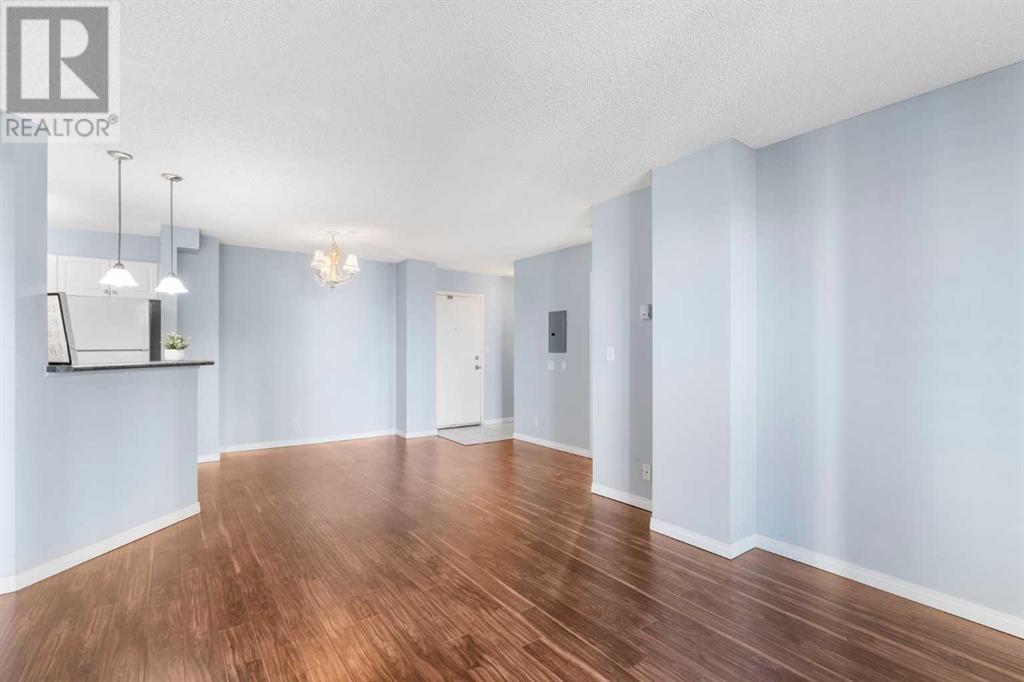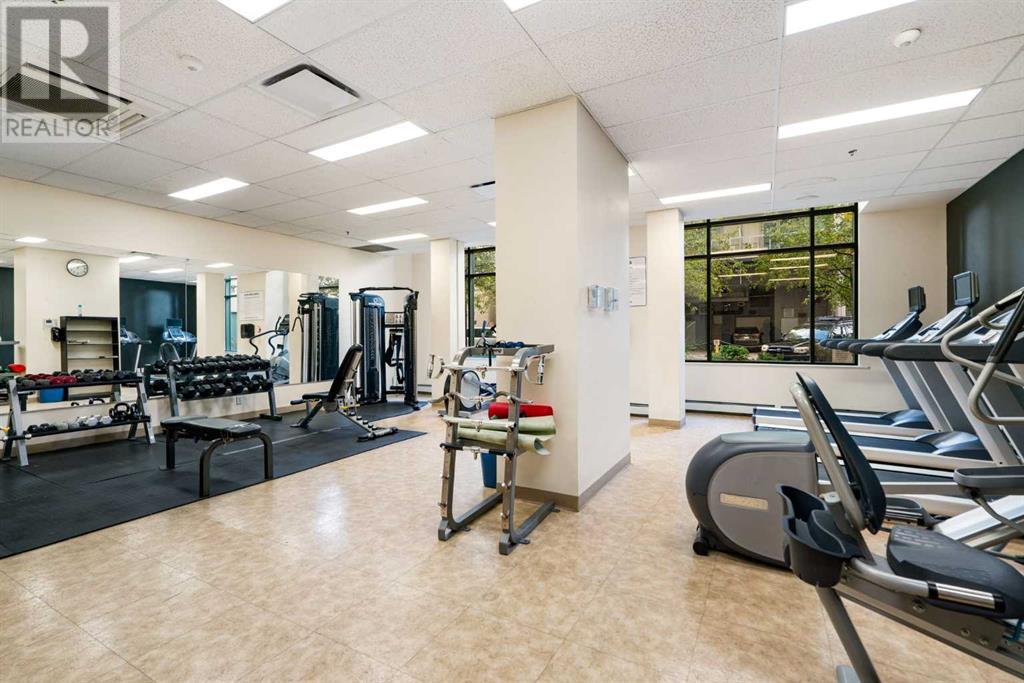608, 1111 6 Avenue Sw Calgary, Alberta T2P 5M5
$334,900Maintenance, Condominium Amenities, Common Area Maintenance, Electricity, Heat, Ground Maintenance, Property Management, Reserve Fund Contributions, Security, Waste Removal, Water
$640.57 Monthly
Maintenance, Condominium Amenities, Common Area Maintenance, Electricity, Heat, Ground Maintenance, Property Management, Reserve Fund Contributions, Security, Waste Removal, Water
$640.57 MonthlyWelcome to this 811sf open-concept 6th floor/north facing condo in the well managed Tarjan Place in downtown Calgary’s West End. This pristine 2 bed/2 bath unit has it all. The kitchen boasts plenty of cabinetry and counterspace and the living room and balcony (with gas outlet plus bird netting) have spectacular views north to the Bow River and the 10th St bridge. The primary bedroom has a good sized walk-thru closet and 4pc bath ensuite. Second bedroom/den/office is conveniently located on the opposite side of the living room with the main 4pc bath right next door, an ideal setup for roommates! New stove and microwave hood fan in 2019, vinyl plank in living/dining/bedrooms in 2020, ensuite countertop/flooring in 2021. The building offers a large fully equipped fitness area, secure bike storage, daytime lobby concierge service Monday thru Saturday and evening security 7 days/week. The main floor retail space has a variety of retail services. Condo fees include heat/gas/electricity, plus it's a pet-friendly building (2 pets max 25 lbs, need board approval). Short term rentals are NOT permitted. The Bow River pathway is just a block away, an effortless walk or bike ride to Eau Claire Market, Prince’s Island Park as well as the trendy East Village neighbourhood, or head across the 10th St bridge to Kensington. The Downtown/West Kerby LRT Station stop is right outside the back door of the building and is the first stop for the Calgary Transit Free Fare Zone to City Hall. Whether you are a first-time homebuyer or an investor, this is a terrific opportunity to live downtown. Quick possession is possible, Don't forget to check out the 3D tour.. Call your favourite REALTOR® today to view! (id:51438)
Property Details
| MLS® Number | A2158871 |
| Property Type | Single Family |
| Neigbourhood | Walden |
| Community Name | Downtown West End |
| AmenitiesNearBy | Schools, Shopping |
| CommunityFeatures | Pets Allowed With Restrictions |
| Features | Wood Windows, Closet Organizers, No Animal Home, No Smoking Home, Parking |
| ParkingSpaceTotal | 1 |
| Plan | 0511941 |
Building
| BathroomTotal | 2 |
| BedroomsAboveGround | 2 |
| BedroomsTotal | 2 |
| Amenities | Exercise Centre |
| Appliances | Refrigerator, Range - Electric, Dishwasher, Garburator, Microwave Range Hood Combo, Garage Door Opener, Washer/dryer Stack-up |
| ArchitecturalStyle | High Rise |
| ConstructedDate | 2005 |
| ConstructionMaterial | Poured Concrete |
| ConstructionStyleAttachment | Attached |
| CoolingType | None |
| ExteriorFinish | Brick, Concrete |
| FlooringType | Ceramic Tile, Vinyl Plank |
| HeatingFuel | Natural Gas |
| HeatingType | Baseboard Heaters |
| StoriesTotal | 20 |
| SizeInterior | 811.14 Sqft |
| TotalFinishedArea | 811.14 Sqft |
| Type | Apartment |
Parking
| Underground |
Land
| Acreage | No |
| LandAmenities | Schools, Shopping |
| SizeTotalText | Unknown |
| ZoningDescription | Dc Pre Ip2007 |
Rooms
| Level | Type | Length | Width | Dimensions |
|---|---|---|---|---|
| Main Level | Kitchen | 9.08 Ft x 8.58 Ft | ||
| Main Level | Dining Room | 11.83 Ft x 15.50 Ft | ||
| Main Level | Living Room | 11.50 Ft x 12.33 Ft | ||
| Main Level | 4pc Bathroom | 4.92 Ft x 7.83 Ft | ||
| Main Level | 4pc Bathroom | 7.83 Ft x 4.83 Ft | ||
| Main Level | Primary Bedroom | 10.25 Ft x 10.92 Ft | ||
| Main Level | Bedroom | 11.00 Ft x 11.00 Ft |
https://www.realtor.ca/real-estate/27382704/608-1111-6-avenue-sw-calgary-downtown-west-end
Interested?
Contact us for more information






























