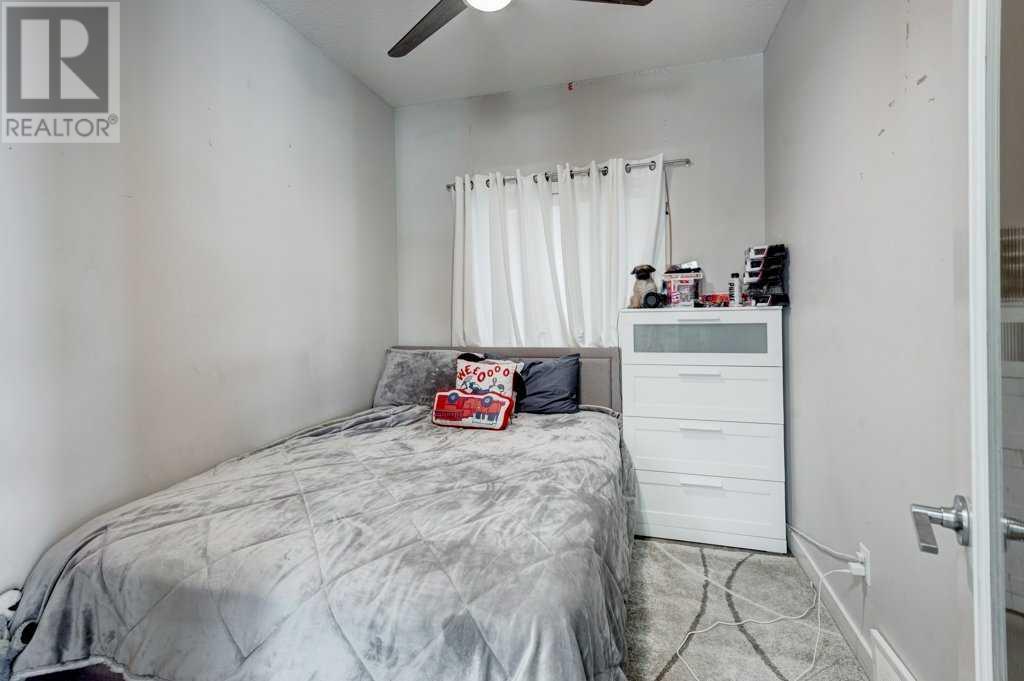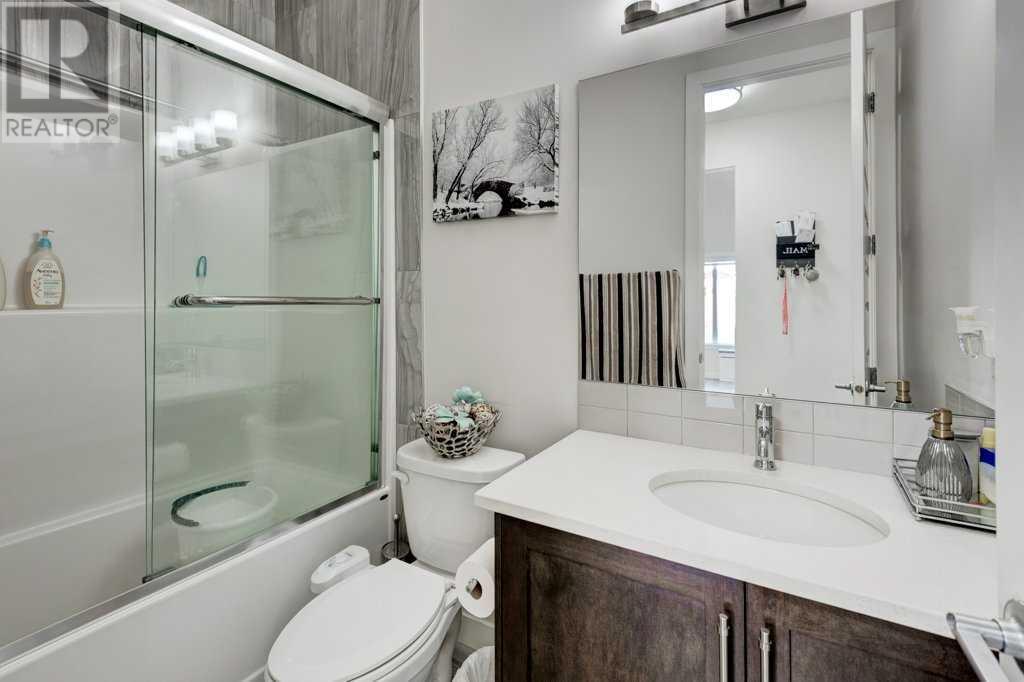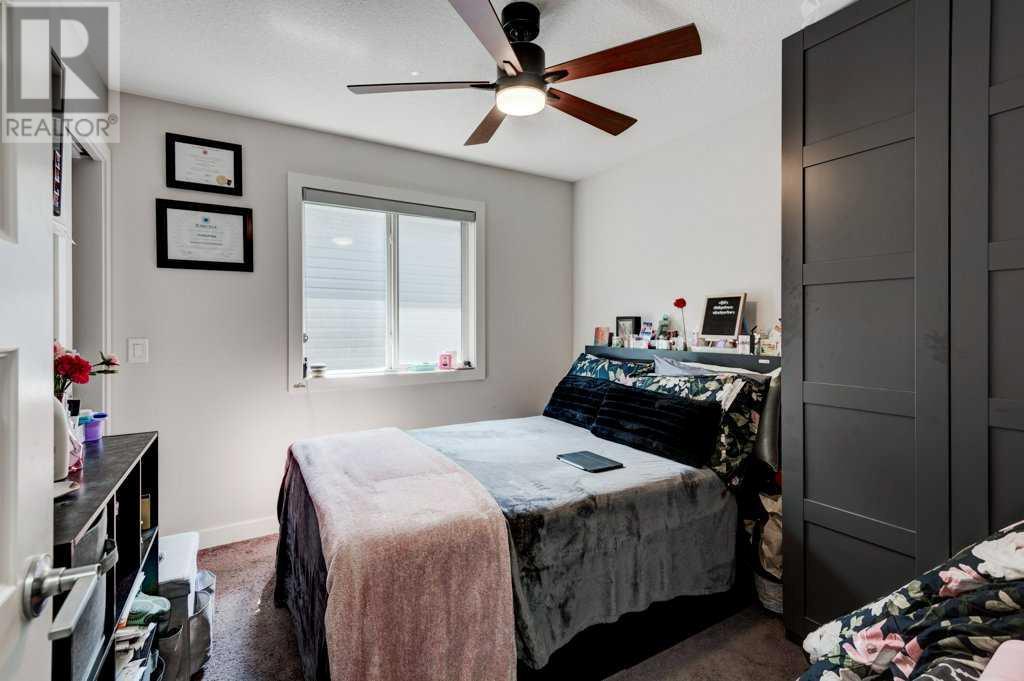6 Bedroom
5 Bathroom
2816.3 sqft
Fireplace
Central Air Conditioning
Forced Air
Landscaped
$1,040,000
This expansive 2816 sqft, 2-storey home, situated on a desirable corner lot, directly across the street from a green space, offers an abundance of space and luxurious features. The main floor welcomes you with a formal living room, dining room, and a family room complete with a cozy fireplace. You'll also find a well-appointed office, a spacious kitchen with ample counter space, a convenient spice kitchen, and a full bathroom on this level. It showcases elegant design elements, including 8-foot-high doors, an abundance of pot lights, quartz countertops, and maple railing with iron spindles. The open-to-above ceiling at the front of the home adds a grand and airy feel to the space. Upstairs, the home offers four generously sized bedrooms, including two master bedrooms, each with its own luxurious ensuite bath and walk-in closet. A bonus room provides additional living space, and the laundry room is conveniently located on the upper level. The fully finished basement, accessible via a separate entrance, features a 2-bedroom illegal suite with a huge rec room and a spacious kitchen, offering excellent potential extended family living. The backyard is fully fenced and landscaped, with a large concrete patio perfect for outdoor entertaining. Additionally, this home is equipped with air conditioning for comfort during the warm summer months. Located very close to parks, playgrounds, schools, and shopping, this home offers both luxury and convenience, making it the perfect place for your family to call home. (id:51438)
Property Details
|
MLS® Number
|
A2168708 |
|
Property Type
|
Single Family |
|
Neigbourhood
|
Taradale |
|
Community Name
|
Saddle Ridge |
|
AmenitiesNearBy
|
Park, Playground, Schools, Shopping |
|
Features
|
No Animal Home, No Smoking Home |
|
ParkingSpaceTotal
|
4 |
|
Plan
|
1810957 |
Building
|
BathroomTotal
|
5 |
|
BedroomsAboveGround
|
4 |
|
BedroomsBelowGround
|
2 |
|
BedroomsTotal
|
6 |
|
Appliances
|
Washer, Refrigerator, Cooktop - Electric, Gas Stove(s), Dishwasher, Oven, Dryer, Hood Fan, Window Coverings, Garage Door Opener |
|
BasementDevelopment
|
Finished |
|
BasementFeatures
|
Separate Entrance, Suite |
|
BasementType
|
Full (finished) |
|
ConstructedDate
|
2019 |
|
ConstructionMaterial
|
Wood Frame |
|
ConstructionStyleAttachment
|
Detached |
|
CoolingType
|
Central Air Conditioning |
|
FireplacePresent
|
Yes |
|
FireplaceTotal
|
1 |
|
FlooringType
|
Carpeted, Ceramic Tile, Vinyl Plank |
|
FoundationType
|
Poured Concrete |
|
HeatingFuel
|
Natural Gas |
|
HeatingType
|
Forced Air |
|
StoriesTotal
|
2 |
|
SizeInterior
|
2816.3 Sqft |
|
TotalFinishedArea
|
2816.3 Sqft |
|
Type
|
House |
Parking
Land
|
Acreage
|
No |
|
FenceType
|
Fence |
|
LandAmenities
|
Park, Playground, Schools, Shopping |
|
LandscapeFeatures
|
Landscaped |
|
SizeFrontage
|
12.8 M |
|
SizeIrregular
|
418.00 |
|
SizeTotal
|
418 M2|4,051 - 7,250 Sqft |
|
SizeTotalText
|
418 M2|4,051 - 7,250 Sqft |
|
ZoningDescription
|
R-1s |
Rooms
| Level |
Type |
Length |
Width |
Dimensions |
|
Basement |
Bedroom |
|
|
11.00 Ft x 11.58 Ft |
|
Basement |
Bedroom |
|
|
11.00 Ft x 11.25 Ft |
|
Basement |
Recreational, Games Room |
|
|
12.08 Ft x 36.92 Ft |
|
Basement |
Kitchen |
|
|
11.75 Ft x 11.67 Ft |
|
Basement |
4pc Bathroom |
|
|
11.00 Ft x 4.92 Ft |
|
Basement |
Furnace |
|
|
7.67 Ft x 14.67 Ft |
|
Main Level |
Living Room |
|
|
15.00 Ft x 12.17 Ft |
|
Main Level |
Dining Room |
|
|
14.50 Ft x 12.42 Ft |
|
Main Level |
Kitchen |
|
|
12.17 Ft x 15.42 Ft |
|
Main Level |
Family Room |
|
|
14.25 Ft x 21.92 Ft |
|
Main Level |
Other |
|
|
9.58 Ft x 4.92 Ft |
|
Main Level |
Office |
|
|
10.00 Ft x 8.00 Ft |
|
Main Level |
4pc Bathroom |
|
|
4.83 Ft x 8.33 Ft |
|
Upper Level |
Primary Bedroom |
|
|
13.92 Ft x 16.92 Ft |
|
Upper Level |
Bedroom |
|
|
12.83 Ft x 15.50 Ft |
|
Upper Level |
Bedroom |
|
|
10.50 Ft x 10.00 Ft |
|
Upper Level |
Bedroom |
|
|
10.17 Ft x 9.75 Ft |
|
Upper Level |
Bonus Room |
|
|
16.75 Ft x 17.17 Ft |
|
Upper Level |
5pc Bathroom |
|
|
10.50 Ft x 10.33 Ft |
|
Upper Level |
5pc Bathroom |
|
|
5.42 Ft x 15.58 Ft |
|
Upper Level |
3pc Bathroom |
|
|
6.67 Ft x 4.83 Ft |
|
Upper Level |
Laundry Room |
|
|
8.25 Ft x 6.08 Ft |
|
Upper Level |
Other |
|
|
10.00 Ft x 5.50 Ft |
https://www.realtor.ca/real-estate/27470729/61-saddlestone-park-ne-calgary-saddle-ridge



















































