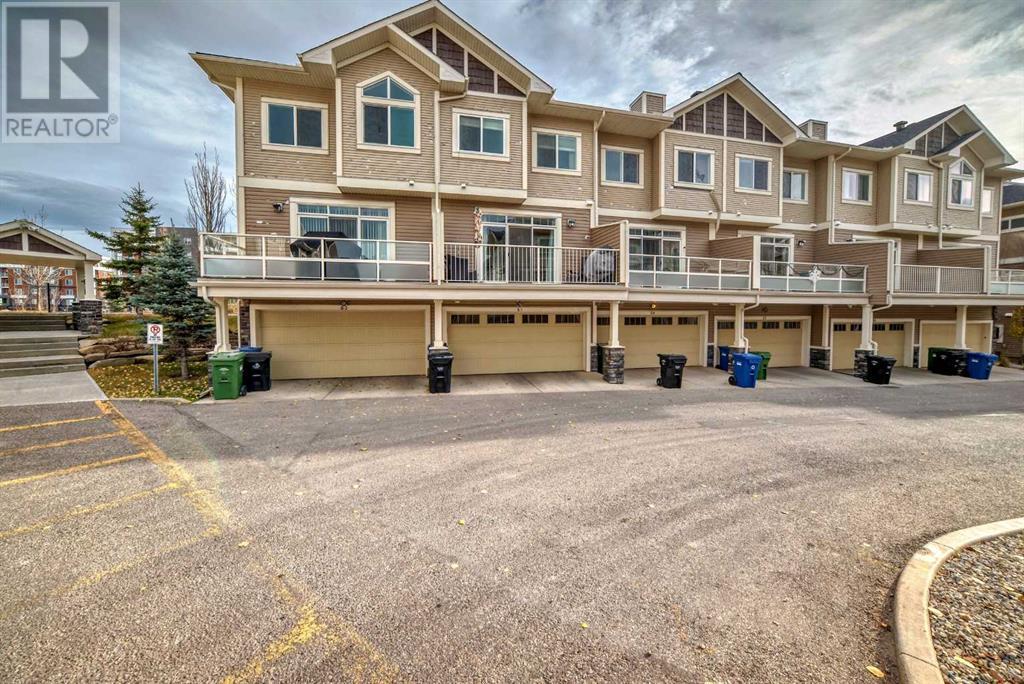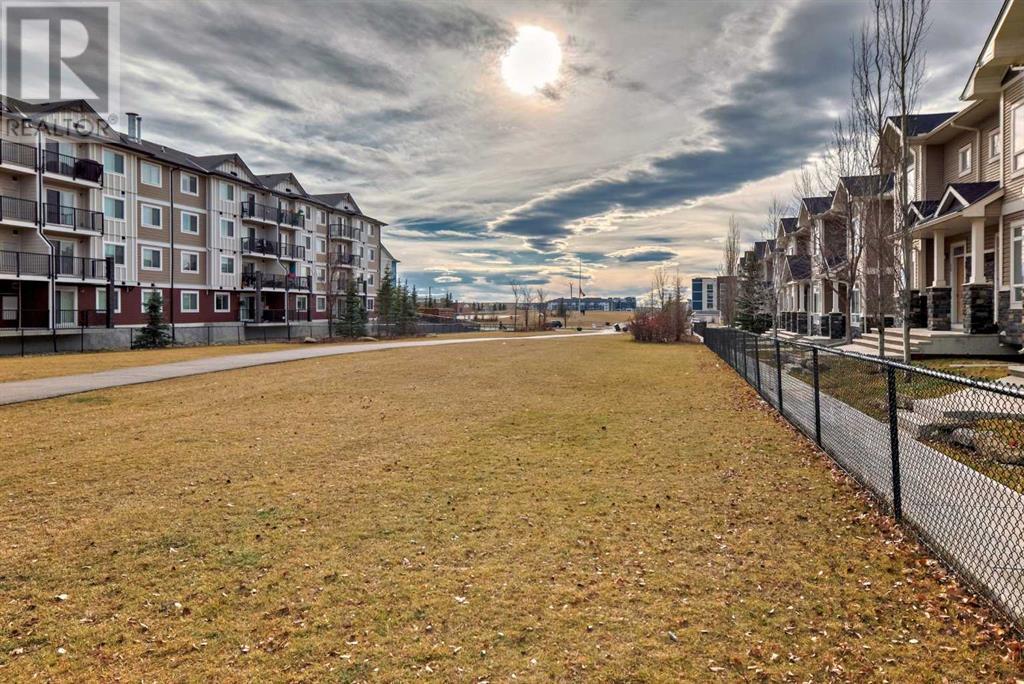61 Skyview Ranch Gardens Ne Calgary, Alberta T3N 0G1
$436,000Maintenance, Condominium Amenities, Insurance, Ground Maintenance, Parking, Property Management, Reserve Fund Contributions, Waste Removal
$320 Monthly
Maintenance, Condominium Amenities, Insurance, Ground Maintenance, Parking, Property Management, Reserve Fund Contributions, Waste Removal
$320 MonthlyExcellent opportunity for an upscale 1,300 sq. ft. two storey townhome in a premier location facing a large green belt with three bedrooms, three baths, two living spaces, and a double attached garage. Enjoy impressive estate home features with tile floors throughout the main level, polished granite countertops, and an island kitchen. Stainless steel appliances, nine ft. main floor ceilings with knock-down stipple, estate casing and baseboard, quartz vanities in the upper baths with a glass shower in the luxurious ensuite. Three good-sized bedrooms up, finished lower family room, warm gas fireplace, phantom screen, and more. Walk to schools and shopping. This is an excellent, well-run complex, only seconds to the ring road. (id:51438)
Property Details
| MLS® Number | A2179159 |
| Property Type | Single Family |
| Neigbourhood | Skyview Ranch |
| Community Name | Skyview Ranch |
| AmenitiesNearBy | Park, Playground, Schools, Shopping |
| CommunityFeatures | Pets Allowed |
| Features | Other, Closet Organizers, No Smoking Home, Parking |
| ParkingSpaceTotal | 2 |
| Plan | 1111691 |
Building
| BathroomTotal | 3 |
| BedroomsAboveGround | 3 |
| BedroomsTotal | 3 |
| Amenities | Other |
| Appliances | Washer, Refrigerator, Dishwasher, Stove, Dryer, Microwave, Window Coverings, Garage Door Opener |
| BasementDevelopment | Finished |
| BasementType | Partial (finished) |
| ConstructedDate | 2011 |
| ConstructionStyleAttachment | Attached |
| CoolingType | None |
| ExteriorFinish | Brick, Vinyl Siding |
| FireplacePresent | Yes |
| FireplaceTotal | 1 |
| FlooringType | Carpeted, Ceramic Tile |
| FoundationType | Poured Concrete |
| HalfBathTotal | 1 |
| HeatingFuel | Natural Gas |
| HeatingType | Other, Forced Air |
| StoriesTotal | 2 |
| SizeInterior | 1298 Sqft |
| TotalFinishedArea | 1298 Sqft |
| Type | Row / Townhouse |
Parking
| Attached Garage | 2 |
Land
| Acreage | No |
| FenceType | Not Fenced |
| LandAmenities | Park, Playground, Schools, Shopping |
| LandscapeFeatures | Landscaped |
| SizeDepth | 18 M |
| SizeFrontage | 5.49 M |
| SizeIrregular | 0.02 |
| SizeTotal | 0.02 Ac|0-4,050 Sqft |
| SizeTotalText | 0.02 Ac|0-4,050 Sqft |
| ZoningDescription | M-2 |
Rooms
| Level | Type | Length | Width | Dimensions |
|---|---|---|---|---|
| Second Level | Primary Bedroom | 11.00 Ft x 14.00 Ft | ||
| Second Level | Bedroom | 8.58 Ft x 10.58 Ft | ||
| Second Level | Bedroom | 8.33 Ft x 9.17 Ft | ||
| Second Level | 3pc Bathroom | .00 Ft x .00 Ft | ||
| Second Level | 4pc Bathroom | .00 Ft x .00 Ft | ||
| Lower Level | Family Room | 11.67 Ft x 8.58 Ft | ||
| Main Level | Living Room | 13.00 Ft x 14.00 Ft | ||
| Main Level | Dining Room | 13.00 Ft x 9.50 Ft | ||
| Main Level | Kitchen | 13.42 Ft x 11.00 Ft | ||
| Main Level | Foyer | 6.00 Ft x 6.75 Ft | ||
| Main Level | 2pc Bathroom | .00 Ft x .00 Ft |
https://www.realtor.ca/real-estate/27657494/61-skyview-ranch-gardens-ne-calgary-skyview-ranch
Interested?
Contact us for more information

















































