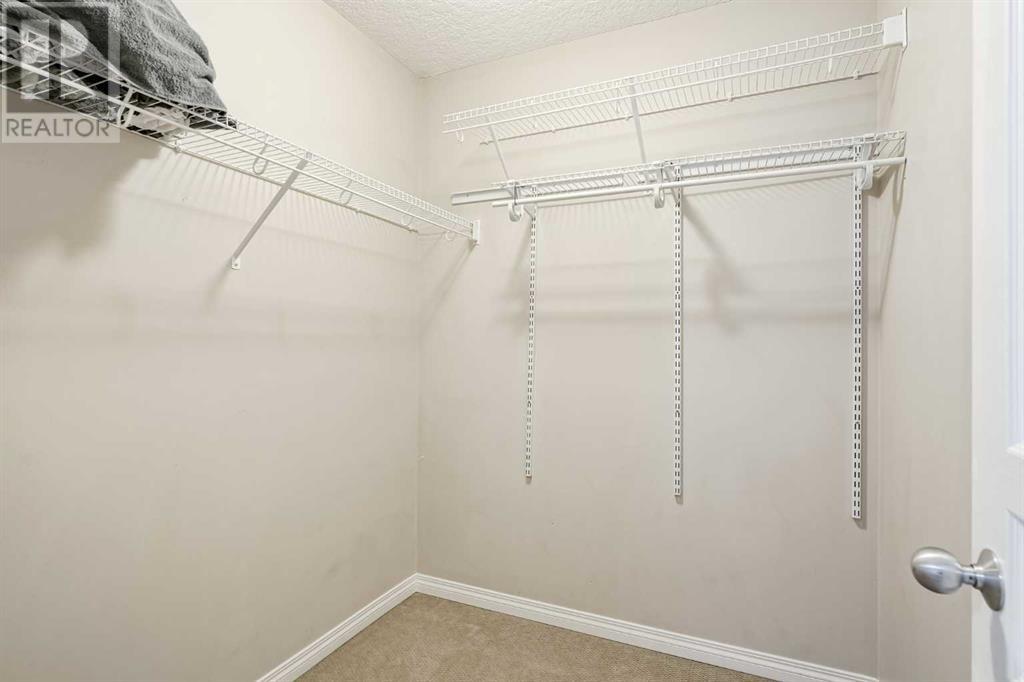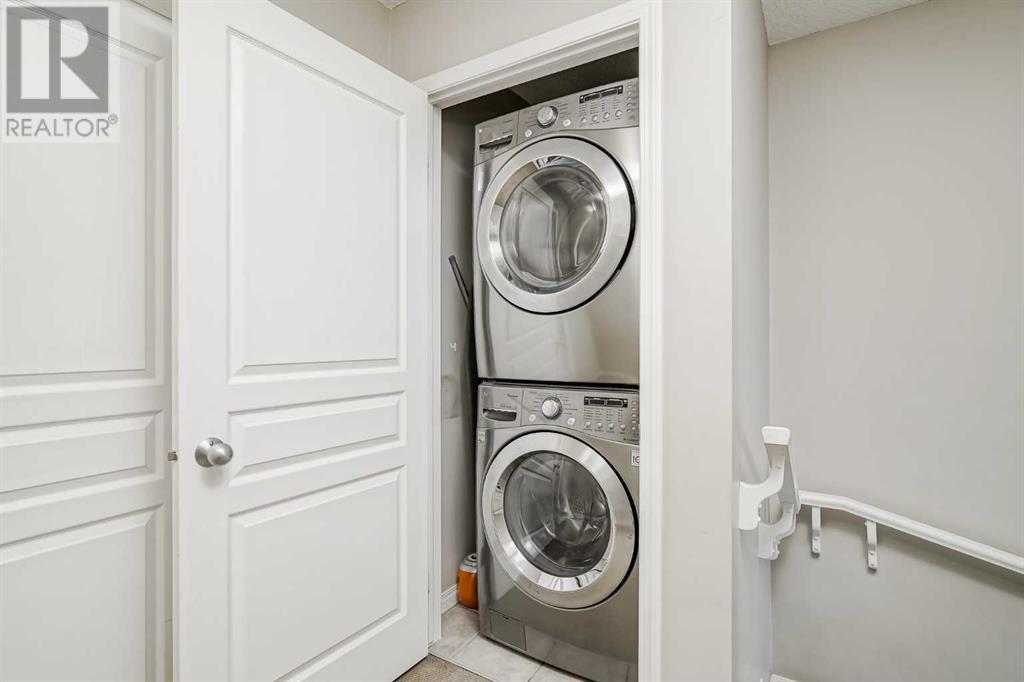610 Cranford Court Se Calgary, Alberta T3M 0W1
$410,000Maintenance, Common Area Maintenance, Insurance, Ground Maintenance, Property Management, Reserve Fund Contributions
$331.75 Monthly
Maintenance, Common Area Maintenance, Insurance, Ground Maintenance, Property Management, Reserve Fund Contributions
$331.75 MonthlyDiscover the perfect blend of comfort and style in this exceptional townhouse located in the sought-after community of Cranston! This fantastic home features dual primary bedrooms, each boasting spacious walk-in closets and ensuite bathrooms. But that’s not all— enjoy a flexible space on the upstairs level that’s perfect for an office nook! Plus, the washer and dryer are conveniently located upstairs, adding to the seamless flow of this wonderful home. The heart of the home is the stunning kitchen, complete with ample cabinetry and a generous island, perfect for both cooking and entertaining. Enjoy abundant storage in the basement and a convenient double-attached garage, providing both ease and security for your vehicles and belongings. The location is fabulous, close to coffee shops, grocery stores, the skating rink, schools, South Health Campus Hospital, the YMCA and a quick hop onto Deerfoot Tr. Don’t miss your chance to own this delightful townhouse, and be sure to check out the 3D tour! (id:51438)
Property Details
| MLS® Number | A2175658 |
| Property Type | Single Family |
| Community Name | Cranston |
| AmenitiesNearBy | Park, Playground, Schools, Shopping |
| CommunityFeatures | Pets Allowed With Restrictions |
| Features | No Smoking Home, Gas Bbq Hookup |
| ParkingSpaceTotal | 2 |
| Plan | 1013326 |
Building
| BathroomTotal | 3 |
| BedroomsAboveGround | 2 |
| BedroomsTotal | 2 |
| Appliances | Washer, Refrigerator, Dishwasher, Stove, Dryer, Microwave Range Hood Combo, Window Coverings, Garage Door Opener |
| BasementDevelopment | Partially Finished |
| BasementType | Partial (partially Finished) |
| ConstructedDate | 2010 |
| ConstructionMaterial | Wood Frame |
| ConstructionStyleAttachment | Attached |
| CoolingType | Central Air Conditioning |
| ExteriorFinish | Vinyl Siding |
| FlooringType | Carpeted, Vinyl |
| FoundationType | Poured Concrete |
| HalfBathTotal | 1 |
| HeatingType | Forced Air |
| StoriesTotal | 2 |
| SizeInterior | 1214.09 Sqft |
| TotalFinishedArea | 1214.09 Sqft |
| Type | Row / Townhouse |
Parking
| Attached Garage | 2 |
Land
| Acreage | No |
| FenceType | Fence |
| LandAmenities | Park, Playground, Schools, Shopping |
| LandscapeFeatures | Landscaped |
| SizeDepth | 14.25 M |
| SizeFrontage | 5.49 M |
| SizeIrregular | 78.00 |
| SizeTotal | 78 M2|0-4,050 Sqft |
| SizeTotalText | 78 M2|0-4,050 Sqft |
| ZoningDescription | M-1 |
Rooms
| Level | Type | Length | Width | Dimensions |
|---|---|---|---|---|
| Main Level | Other | 4.00 Ft x 5.91 Ft | ||
| Main Level | Living Room | 10.33 Ft x 12.17 Ft | ||
| Main Level | Dining Room | 10.01 Ft x 7.58 Ft | ||
| Main Level | Kitchen | 8.76 Ft x 13.42 Ft | ||
| Main Level | 2pc Bathroom | 4.82 Ft x 4.82 Ft | ||
| Upper Level | Primary Bedroom | 11.32 Ft x 13.75 Ft | ||
| Upper Level | Bedroom | 9.32 Ft x 11.84 Ft | ||
| Upper Level | Other | 3.51 Ft x 6.07 Ft | ||
| Upper Level | Laundry Room | 3.18 Ft x 3.41 Ft | ||
| Upper Level | 3pc Bathroom | 4.82 Ft x 9.32 Ft | ||
| Upper Level | 4pc Bathroom | 4.92 Ft x 7.91 Ft |
https://www.realtor.ca/real-estate/27660256/610-cranford-court-se-calgary-cranston
Interested?
Contact us for more information


























