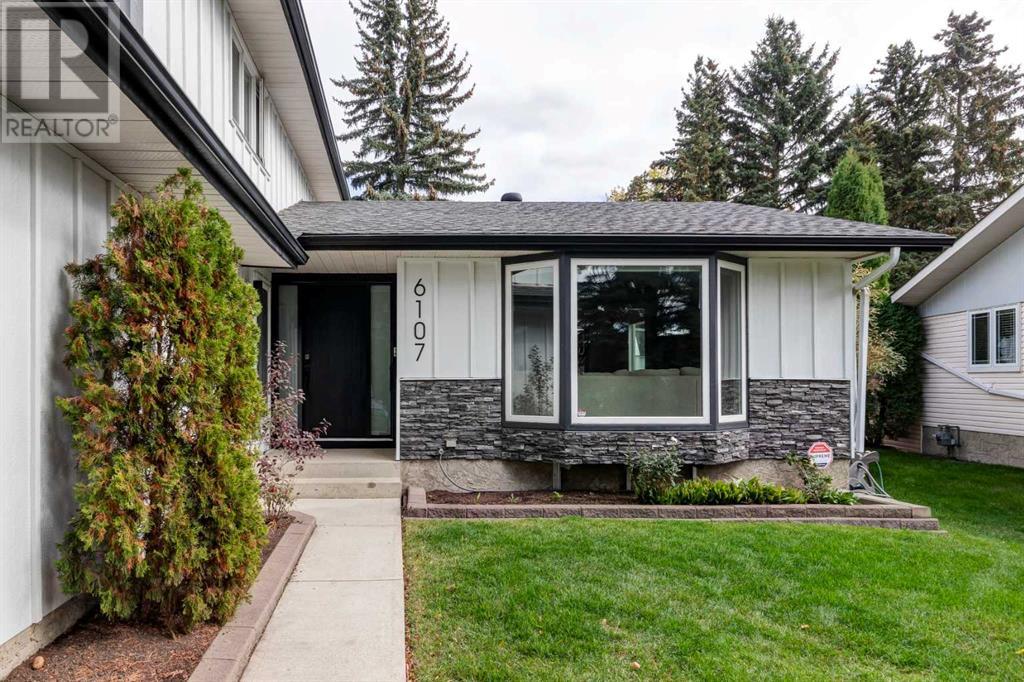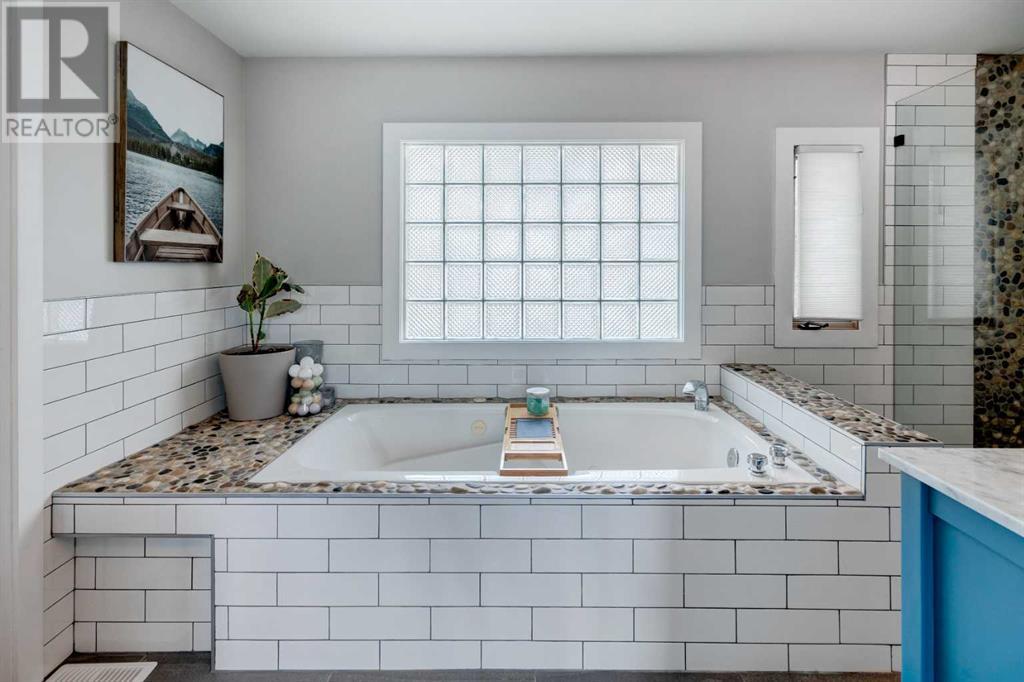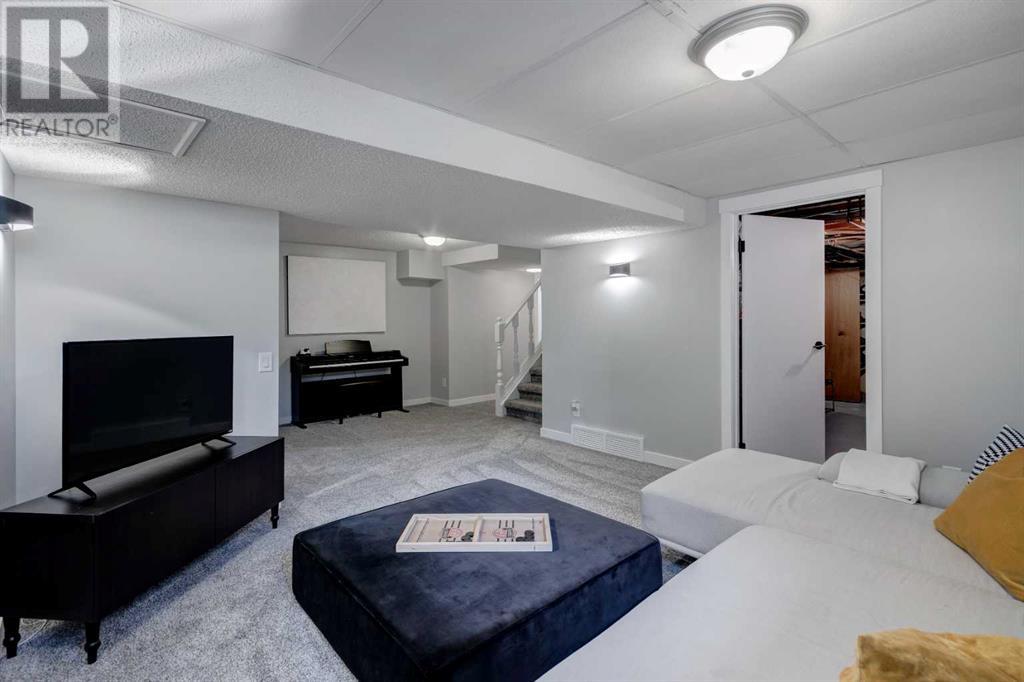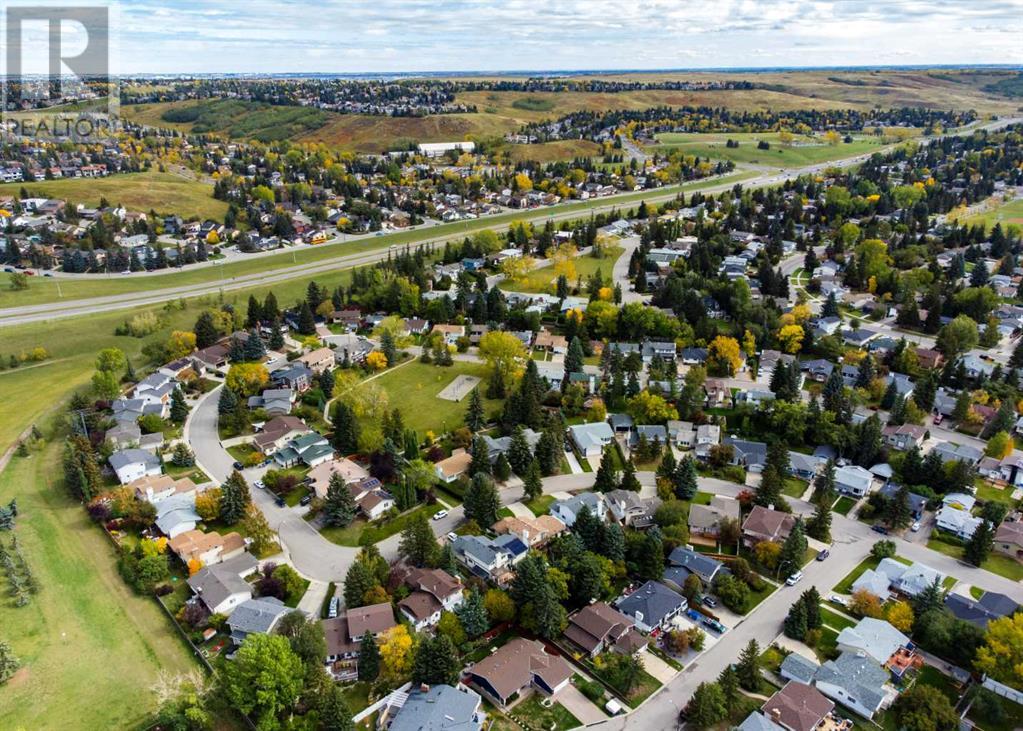6107 Dalcastle Crescent Nw Calgary, Alberta T3A 1S4
$1,049,000
The Dream Family Home in Dalhousie.This is the one you’ve been waiting for — a beautifully renovated five-bedroom plus office/den, 3.5 bathroom home, tucked away on a quiet cul-de-sac in one of NW Calgary’s most desirable neighbourhoods. Sitting on an expansive 8,374 sq.ft. lot that backs directly onto a peaceful park, the setting offers an ideal blend of space, privacy, and walkability. You’re just steps from Dalhousie Station shopping, the LRT, and several nearby parks and schools.From the moment you enter, it’s clear this home has been thoughtfully updated to impress even the most discerning buyer. A spacious foyer welcomes you inside and leads into a bright and inviting family room. The adjoining formal dining room sets the stage for memorable dinners and gatherings, while the show-stopping Great Room at the back of the home is where everyday living truly shines.The fully renovated kitchen is a dream, featuring custom cabinetry, high-end appliances including a gas range, and a large island with bar seating. Sunlight pours through the surrounding windows, offering serene views of the mature, landscaped yard and the quiet park beyond. The kitchen flows seamlessly into a warm and comfortable living area, centered by a Venetian plaster gas fireplace that adds both elegance and coziness. Also on the main floor is a stylishly updated powder room and a dedicated office or den, perfect for working from home or a guest room.Upstairs, the home continues to impress with two spacious bedrooms, a modern 4 piece bathroom, and a generous primary suite. The primary offers both a walk-in closet and a second large closet, along with a spa-like ensuite that includes a soaker tub, dual vanities, and a separate shower — a true retreat at the end of the day.The fully finished basement is the ideal extension of the home, designed for growing families or guests. It offers two additional bedrooms, a 3 piece bathroom, a large recreation room, and three thoughtfully designed st orage rooms to keep everything organized and out of sight.Function meets finish with central air conditioning for year-round comfort, a heated double attached garage complete with built-in cabinetry, and a beautifully renovated exterior. The outdoor space is equally impressive, with a thoughtfully landscaped yard filled with mature perrenials, garden area, gas lines in place for a BBQ and gas fireplace, multiple patio areas, a large storage shed, and direct access to the tranquil park behind.With its timeless design, extensive upgrades, and unbeatable location, this truly is the dream family home in Dalhousie — move-in ready and waiting for its next chapter. (id:51438)
Open House
This property has open houses!
12:00 pm
Ends at:2:00 pm
1:00 pm
Ends at:3:00 pm
Property Details
| MLS® Number | A2208040 |
| Property Type | Single Family |
| Neigbourhood | Dalhousie |
| Community Name | Dalhousie |
| Features | Gas Bbq Hookup |
| Parking Space Total | 4 |
| Plan | 731300 |
| Structure | Shed |
Building
| Bathroom Total | 4 |
| Bedrooms Above Ground | 3 |
| Bedrooms Below Ground | 2 |
| Bedrooms Total | 5 |
| Appliances | Washer, Refrigerator, Gas Stove(s), Dishwasher, Dryer, Microwave |
| Basement Development | Finished |
| Basement Type | Full (finished) |
| Constructed Date | 1973 |
| Construction Style Attachment | Detached |
| Cooling Type | Central Air Conditioning |
| Exterior Finish | Composite Siding, Stone |
| Fireplace Present | Yes |
| Fireplace Total | 1 |
| Flooring Type | Hardwood, Tile |
| Foundation Type | Poured Concrete |
| Half Bath Total | 1 |
| Heating Type | Forced Air |
| Stories Total | 2 |
| Size Interior | 1,952 Ft2 |
| Total Finished Area | 1952.36 Sqft |
| Type | House |
Parking
| Attached Garage | 2 |
Land
| Acreage | No |
| Fence Type | Fence |
| Size Depth | 130 M |
| Size Frontage | 50 M |
| Size Irregular | 8374.00 |
| Size Total | 8374 Sqft|7,251 - 10,889 Sqft |
| Size Total Text | 8374 Sqft|7,251 - 10,889 Sqft |
| Zoning Description | R1 |
Rooms
| Level | Type | Length | Width | Dimensions |
|---|---|---|---|---|
| Second Level | 4pc Bathroom | 7.58 Ft x 4.92 Ft | ||
| Second Level | 5pc Bathroom | 7.42 Ft x 14.58 Ft | ||
| Second Level | Bedroom | 9.83 Ft x 10.17 Ft | ||
| Second Level | Primary Bedroom | 11.25 Ft x 20.33 Ft | ||
| Second Level | Bedroom | 9.00 Ft x 14.08 Ft | ||
| Basement | 3pc Bathroom | 7.75 Ft x 5.08 Ft | ||
| Basement | Bedroom | 12.67 Ft x 12.58 Ft | ||
| Basement | Bedroom | 8.58 Ft x 9.25 Ft | ||
| Basement | Recreational, Games Room | 22.67 Ft x 22.00 Ft | ||
| Basement | Storage | 9.92 Ft x 7.67 Ft | ||
| Basement | Storage | 9.83 Ft x 8.67 Ft | ||
| Basement | Furnace | 19.67 Ft x 12.92 Ft | ||
| Main Level | 2pc Bathroom | 2.50 Ft x 7.50 Ft | ||
| Main Level | Dining Room | 9.00 Ft x 13.33 Ft | ||
| Main Level | Family Room | 15.83 Ft x 13.42 Ft | ||
| Main Level | Foyer | 5.92 Ft x 9.33 Ft | ||
| Main Level | Kitchen | 17.92 Ft x 13.42 Ft | ||
| Main Level | Laundry Room | 11.00 Ft x 13.25 Ft | ||
| Main Level | Living Room | 17.17 Ft x 13.42 Ft | ||
| Main Level | Office | 11.08 Ft x 9.50 Ft |
https://www.realtor.ca/real-estate/28113161/6107-dalcastle-crescent-nw-calgary-dalhousie
Contact Us
Contact us for more information












































